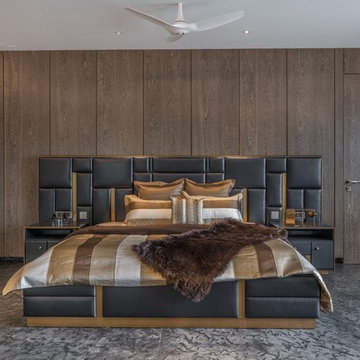4.263 ideas para dormitorios marrones con suelo gris
Filtrar por
Presupuesto
Ordenar por:Popular hoy
1 - 20 de 4263 fotos
Artículo 1 de 3

La CASA S es una vivienda diseñada para una pareja que busca una segunda residencia en la que refugiarse y disfrutar de la complicidad que los une.
Apostamos así por una intervención que fomentase la verticalidad y estableciera un juego de percepciones entre las distintas alturas de la vivienda.
De esta forma conseguimos acentuar la idea de seducción que existe entre ellos implementando unos espacios abiertos, que escalonados en el eje vertical estimulan una acción lúdica entre lo que se ve y lo que permanece oculto.
Esta misma idea se extiende al envoltorio de la vivienda que se entiende cómo la intersección entre dos volúmenes que ponen de manifiesto las diferencias perceptivas en relación al entorno y a lo público que coexisten en la sociedad contemporánea, dónde el ver y el ser visto son los vectores principales, y otra más tradicional donde el dominio de la vida privada se oculta tras los muros de la vivienda.
Este juego de percepciones entre lo que se ve y lo que no, es entendido en esta vivienda como una forma de estar en el ámbito doméstico dónde la apropiación del espacio se hace de una manera lúdica, capaz de satisfacer la idea de domesticidad de quién lo habita.

Nestled into sloping topography, the design of this home allows privacy from the street while providing unique vistas throughout the house and to the surrounding hill country and downtown skyline. Layering rooms with each other as well as circulation galleries, insures seclusion while allowing stunning downtown views. The owners' goals of creating a home with a contemporary flow and finish while providing a warm setting for daily life was accomplished through mixing warm natural finishes such as stained wood with gray tones in concrete and local limestone. The home's program also hinged around using both passive and active green features. Sustainable elements include geothermal heating/cooling, rainwater harvesting, spray foam insulation, high efficiency glazing, recessing lower spaces into the hillside on the west side, and roof/overhang design to provide passive solar coverage of walls and windows. The resulting design is a sustainably balanced, visually pleasing home which reflects the lifestyle and needs of the clients.
Photography by Andrew Pogue

Luxury modern farmhouse master bedroom featuring jumbo shiplap accent wall and fireplace, oversized pendants, custom built-ins, wet bar, and vaulted ceilings.
Paint color: SW Elephant Ear
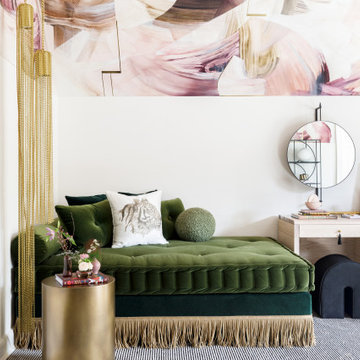
Our bedroom for the 2020 Lake Forest Showhouse & Gardens, designed for a teenage girl, plays with the dichotomy of what it means to be feminine today. Drawing inspiration from an androgynous fashion editorial photograph that depicts the interplay between feminine and masculine sensibilities, we balance soft, luxuriant fabrics with militant tassel adornments from an officer’s epaulet. Quiet, blush suede juxtaposes the slender, yet powerful snake carved into the arms of our wood lounge chairs. The etageres are bold and geometric, a delicate spider’s web of metal that imparts the extraordinary and often unexpected strength of a female. The ceiling is a fanciful and swirling custom plaster mural that hovers above an organized composition of ivory and black stripes, evoking unyielding military precision.
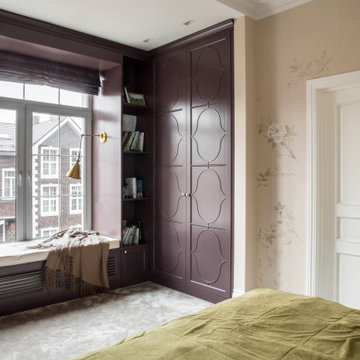
Ejemplo de dormitorio principal tradicional renovado sin chimenea con paredes beige, moqueta, suelo gris y papel pintado
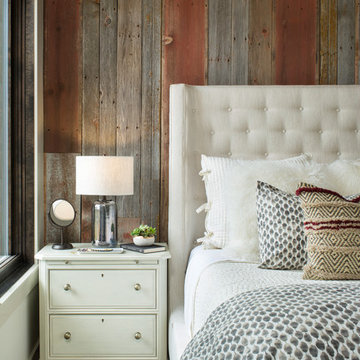
Modelo de dormitorio principal rústico con paredes multicolor, moqueta y suelo gris
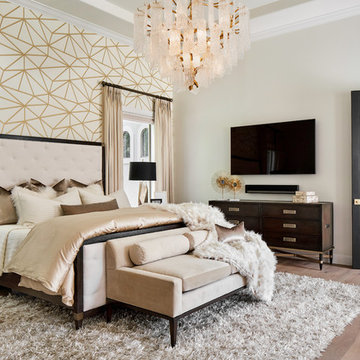
This stunning master suite is part of a whole house design and renovation project by Haven Design and Construction. The master bedroom features luxurious custom bedding and drapery and a modern wallpaper accent wall behind the bed that echoes the mosaic tile design in the master bathroom. A gold and glass chandelier, transitional wood furniture, and a 72" tall upholstered bed add a sense of luxury to the space. It's truly a master suite worthy of retiring to after a long day.
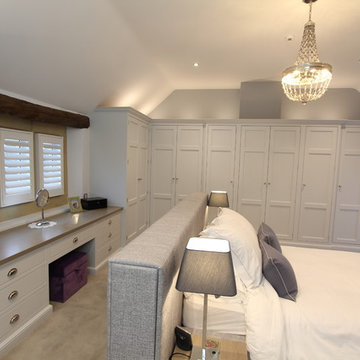
A wonderful, elegant master bedroom and en-suite in a tastefully converted farmhouse. Hutton of England created a king size bedstead and headboard which are upholstered in a luxurious grey textile. The headboard has a recessed stained oak book case in the rear, flanked either side by matching stained oak bedside tables. Positioned in the centre of this generous space to maximise on storage with a bank of panelled wardrobes masterfully scribed to the high vaulted ceilings. A dressing table/vanity unit with stained oak top underneath the feature window.
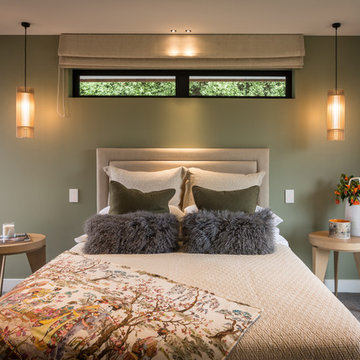
Mick Stephenson Photography
Ejemplo de dormitorio principal minimalista pequeño con paredes verdes, moqueta y suelo gris
Ejemplo de dormitorio principal minimalista pequeño con paredes verdes, moqueta y suelo gris
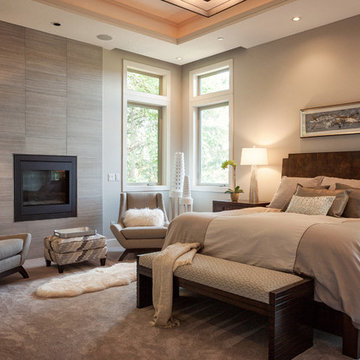
Photo: Nick Grier Photography
Foto de dormitorio principal rural con paredes beige, moqueta, todas las chimeneas, marco de chimenea de piedra y suelo gris
Foto de dormitorio principal rural con paredes beige, moqueta, todas las chimeneas, marco de chimenea de piedra y suelo gris
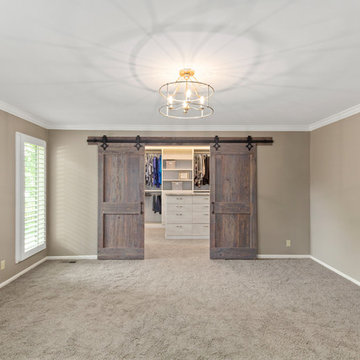
Imagen de dormitorio principal tradicional renovado grande sin chimenea con paredes grises, moqueta y suelo gris
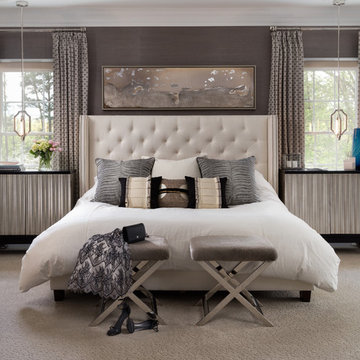
This master suite is the epitome is luxury. The monochromatic color scheme is in a rich taupe wall-to-wall grass cloth wallcovering, hair on hide benches, pewter finishes and embroidered draperies give this space a lustrous glow. The clients asked for a bedroom that's in the class with the best Manhattan hotel and they're absolutely thrilled with their new bedroom.
Photo: Jenn Verrier
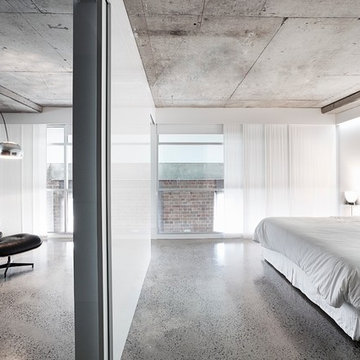
Foto de dormitorio gris actual con paredes blancas, suelo de cemento y suelo gris
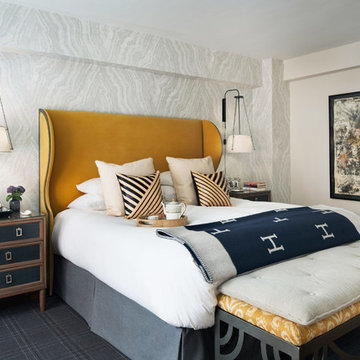
Amanda Kirkpatrick
Modelo de dormitorio principal tradicional renovado con moqueta, paredes multicolor y suelo gris
Modelo de dormitorio principal tradicional renovado con moqueta, paredes multicolor y suelo gris
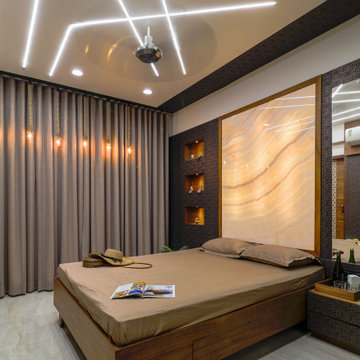
Ejemplo de dormitorio principal contemporáneo de tamaño medio con paredes grises y suelo gris
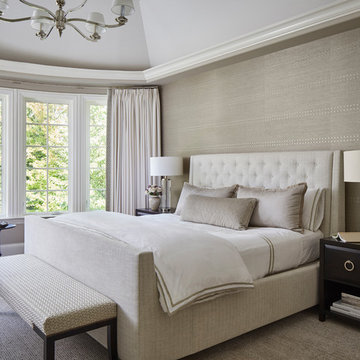
Photography: Werner Straube
Diseño de dormitorio principal tradicional renovado de tamaño medio sin chimenea con paredes beige, moqueta y suelo gris
Diseño de dormitorio principal tradicional renovado de tamaño medio sin chimenea con paredes beige, moqueta y suelo gris

Diseño de dormitorio abovedado rústico con suelo de cemento, madera, madera, paredes marrones y suelo gris
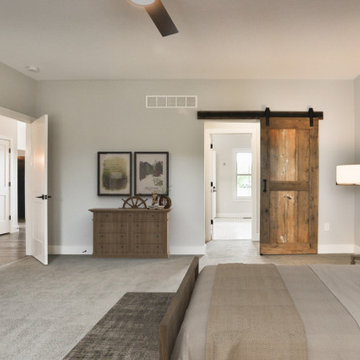
The first floor main bedroom features built-in sconces to flank the bed with switches to control both sides. The wall to wall carpeting is in a light grey and the ceiling fan and a large ceiling fan in dark espresso wood and matte black metal. The ensuite bathroom and closet are closed off by a sliding barn door.
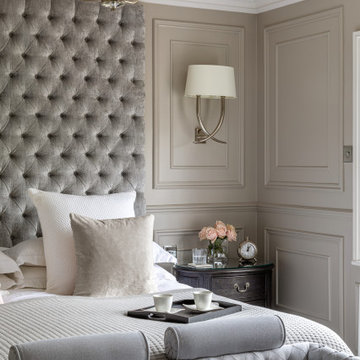
Diseño de dormitorio principal tradicional grande sin chimenea con paredes grises, moqueta, suelo gris y panelado
4.263 ideas para dormitorios marrones con suelo gris
1
