667 ideas para dormitorios marrones con marco de chimenea de madera
Ordenar por:Popular hoy
41 - 60 de 667 fotos
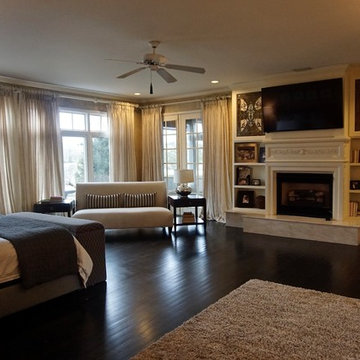
This family found the perfect home, but wanted to do some 'quick' updates to make it more suited for their style. Custom Living helped by removing wallpaper, re-drywalling, painting nearly every surface (cabinets and walls), and refinishing the hardwoods. It is INCREDIBLE what new flooring and paint can do to a home!
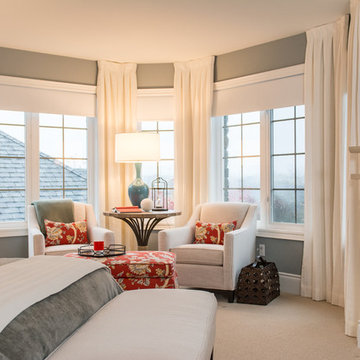
Stephanie Brown Photography
Ejemplo de dormitorio principal tradicional renovado de tamaño medio con paredes grises, moqueta, todas las chimeneas y marco de chimenea de madera
Ejemplo de dormitorio principal tradicional renovado de tamaño medio con paredes grises, moqueta, todas las chimeneas y marco de chimenea de madera
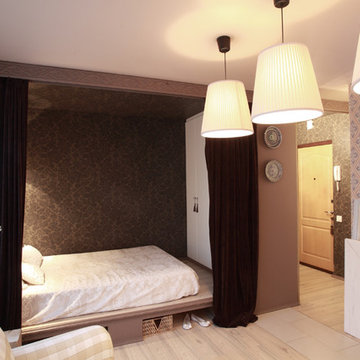
Дмитрий Константинов
Diseño de dormitorio tipo loft nórdico pequeño con paredes marrones, suelo laminado, marco de chimenea de madera y suelo beige
Diseño de dormitorio tipo loft nórdico pequeño con paredes marrones, suelo laminado, marco de chimenea de madera y suelo beige
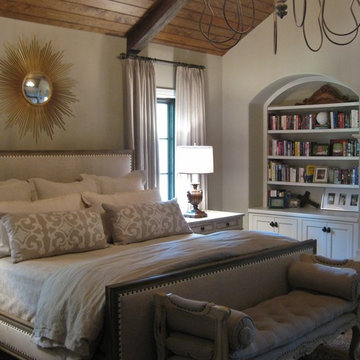
Authentic French Country Estate in one of Houston's most exclusive neighborhoods - Hunters Creek Village.
Ejemplo de dormitorio principal tradicional grande con paredes blancas, suelo de madera oscura, chimenea de doble cara, marco de chimenea de madera y suelo marrón
Ejemplo de dormitorio principal tradicional grande con paredes blancas, suelo de madera oscura, chimenea de doble cara, marco de chimenea de madera y suelo marrón
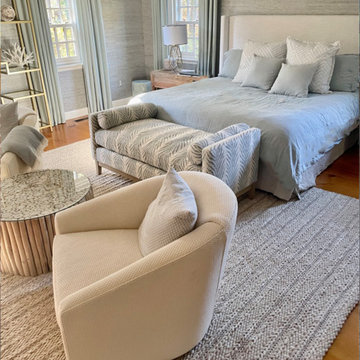
The Master Suite boasts textured grasscloth with pale blue undertones from Phillip Jeffries. Pale blues and creams create a calming palette, with natural elements like linen and reclaimed wood to add to the visceral experience. Gold accents bring a touch of sophistication to this otherwise casual room that focuses on comfort. A seating area sits at the foot of the bed-- a perfect spot to unwind in front of the fireplace after a long day. Greenery and coastal accents are a nod to the surrounding woods and water in the area of this sleepy charming town in Maine.
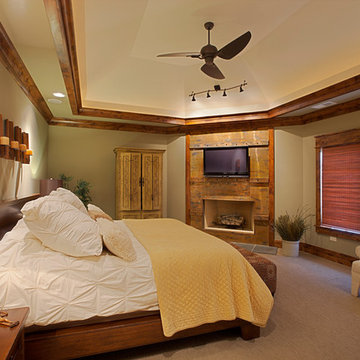
Foto de dormitorio principal de estilo americano de tamaño medio con paredes verdes, moqueta, todas las chimeneas y marco de chimenea de madera
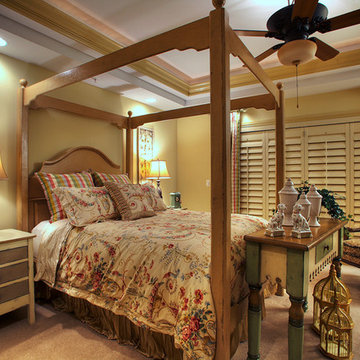
Foto de dormitorio principal grande con paredes amarillas, moqueta, todas las chimeneas y marco de chimenea de madera
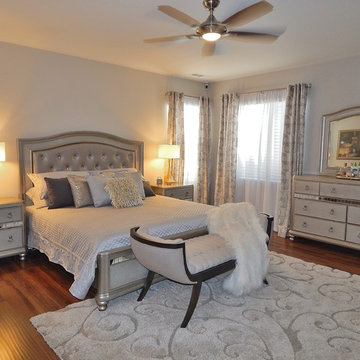
Modelo de dormitorio principal tradicional de tamaño medio con paredes grises, suelo laminado, marco de chimenea de madera, suelo marrón y todas las chimeneas
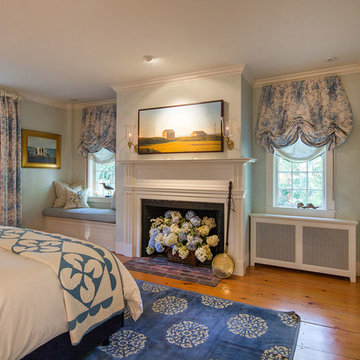
Diseño de dormitorio principal tradicional de tamaño medio con paredes verdes, suelo de madera clara, todas las chimeneas y marco de chimenea de madera
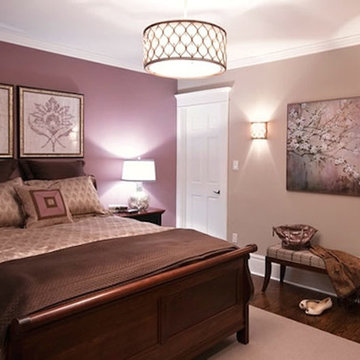
Ejemplo de dormitorio principal clásico renovado de tamaño medio con paredes púrpuras, suelo de madera oscura, todas las chimeneas y marco de chimenea de madera
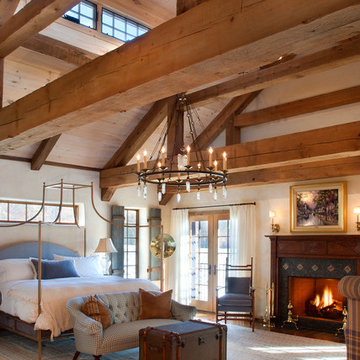
photo by Katrina Mojzesz http://www.topkatphoto.com
Imagen de dormitorio principal de estilo de casa de campo grande con paredes beige, moqueta, todas las chimeneas y marco de chimenea de madera
Imagen de dormitorio principal de estilo de casa de campo grande con paredes beige, moqueta, todas las chimeneas y marco de chimenea de madera
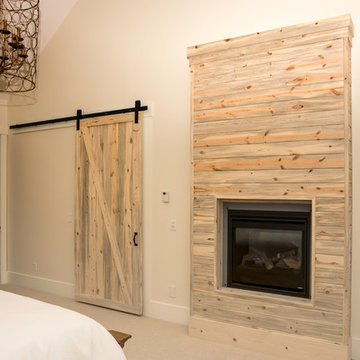
Modelo de dormitorio principal campestre de tamaño medio con paredes beige, moqueta, todas las chimeneas y marco de chimenea de madera
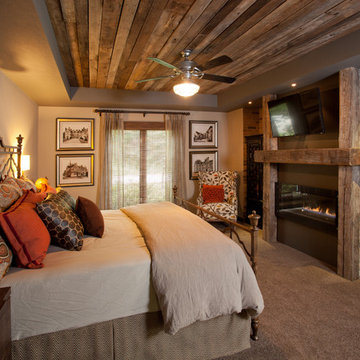
Dan Rockafello
Ejemplo de dormitorio principal rústico de tamaño medio con paredes beige, moqueta, chimenea lineal, marco de chimenea de madera y suelo beige
Ejemplo de dormitorio principal rústico de tamaño medio con paredes beige, moqueta, chimenea lineal, marco de chimenea de madera y suelo beige
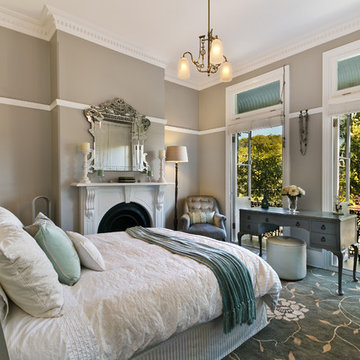
Ejemplo de dormitorio principal clásico renovado grande con paredes grises, moqueta, todas las chimeneas, marco de chimenea de madera y suelo azul
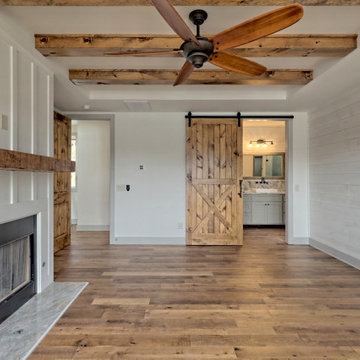
This large custom Farmhouse style home features Hardie board & batten siding, cultured stone, arched, double front door, custom cabinetry, and stained accents throughout.
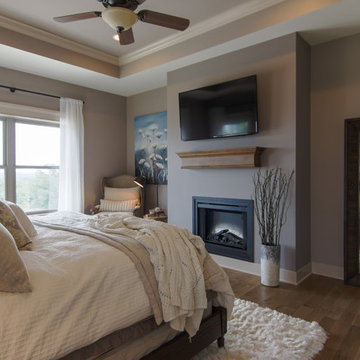
Diseño de dormitorio principal rústico grande con paredes grises, suelo de madera en tonos medios, todas las chimeneas, marco de chimenea de madera y suelo marrón
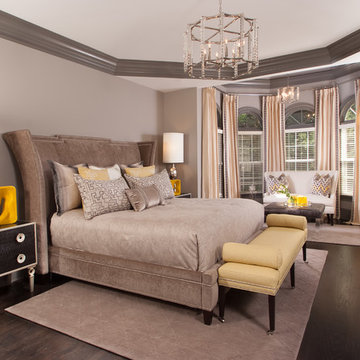
Imagen de dormitorio principal clásico renovado grande con suelo de madera oscura, paredes grises, todas las chimeneas, marco de chimenea de madera y suelo marrón

Sitting aside the slopes of Windham Ski Resort in the Catskills, this is a stunning example of what happens when everything gels — from the homeowners’ vision, the property, the design, the decorating, and the workmanship involved throughout.
An outstanding finished home materializes like a complex magic trick. You start with a piece of land and an undefined vision. Maybe you know it’s a timber frame, maybe not. But soon you gather a team and you have this wide range of inter-dependent ideas swirling around everyone’s heads — architects, engineers, designers, decorators — and like alchemy you’re just not 100% sure that all the ingredients will work. And when they do, you end up with a home like this.
The architectural design and engineering is based on our versatile Olive layout. Our field team installed the ultra-efficient shell of Insulspan SIP wall and roof panels, local tradesmen did a great job on the rest.
And in the end the homeowners made us all look like first-ballot-hall-of-famers by commissioning Design Bar by Kathy Kuo for the interior design.
Doesn’t hurt to send the best photographer we know to capture it all. Pics from Kim Smith Photo.
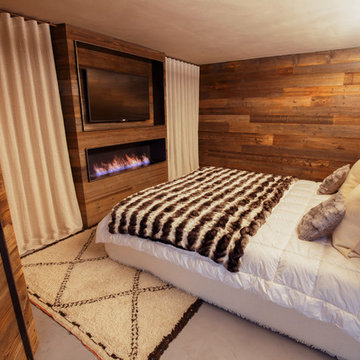
La nicchia/comodino alle spalle del letto è dotata di illuminazione interna a led.
La parete di fondo della camera è anch'essa rivestita in legno di abete vecchio.
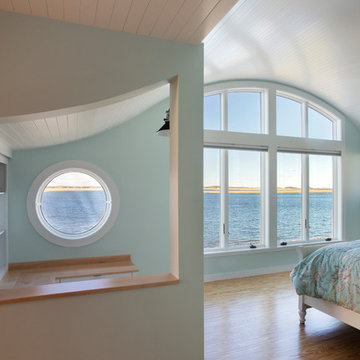
Situated along Eagle River, looking across to the mouth of the Ipswich Harbor, this was clearly a little cape house that was married to the sea. The owners were inquiring about adding a simple shed dormer to provide additional exposure to the stunning water view, but they were also interested in what Mathew would design if this beach cottage were his.
Inspired by the waves that came ashore mere feet from the little house, Mathew took up a fat marker and sketched a sweeping, S-shape dormer on the waterside of the building. He then described how the dormer would be designed in the shape of an ocean wave. “This way,” he explained, “you will not only be able to see the ocean from your new master bedroom, you’ll also be able to experience that view from a space that actually reflects the spirit of the waves.”
Mathew and his team designed the master suite and study using a subtle combination of contemporary and traditional, beach-house elements. The result was a completely unique and one-of-a-kind space inside and out. Transparencies are built into the design via features like gently curved glass that reflects the water and the arched interior window separating the bedroom and bath. On the exterior, the curved dormer on the street side echoes these rounded shapes and lines to create continuity throughout. The sense of movement is accentuated by the continuous, V-groove boarded ceiling that runs from one ocean-shaped dormer through to the opposite side of the house.
The bedroom features a cozy sitting area with built in storage and a porthole window to look out onto the rowboats in the harbor. A bathroom and closet were combined into a single room in a modern design that doesn't sacrifice any style or space and provides highly efficient functionality. A striking barn door made of glass with industrial hardware divides the two zones of the master suite. The custom, built-in maple cabinetry of the closets provides a textural counterpoint to the unique glass shower that incorporates sea stones and an ocean wave motif accent tile.
With this spectacular design vision, the owners are now able to enjoy their stunning view from a bright and spacious interior that brings the natural elements of the beach into the home.
Photo by Eric Roth
667 ideas para dormitorios marrones con marco de chimenea de madera
3