1.357 ideas para dormitorios machihembrados con marco de chimenea de ladrillo
Filtrar por
Presupuesto
Ordenar por:Popular hoy
1 - 20 de 1357 fotos
Artículo 1 de 3

Foto de dormitorio principal clásico de tamaño medio con paredes amarillas, moqueta, todas las chimeneas y marco de chimenea de ladrillo
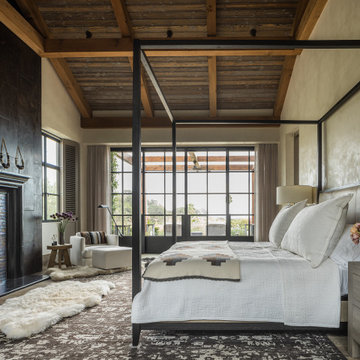
Diseño de habitación de invitados campestre de tamaño medio con paredes beige, marco de chimenea de ladrillo, suelo gris y vigas vistas

Incredible Bridle Trails Modern Farmhouse master bedroom. This primary suite checks all the boxes with its Benjamin Moore Hale Navy accent paint, jumbo shiplap millwork, fireplace, white oak flooring, and built-in desk and wet bar. The vaulted ceiling and stained beam are the perfect compliment to the canopy bed and large sputnik chandelier by Capital Lighting.
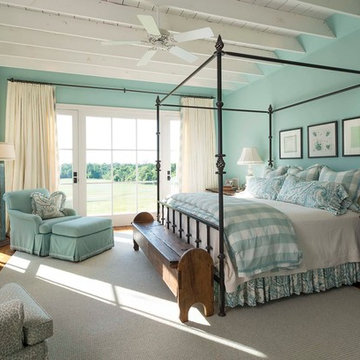
Danny Piassick
Modelo de dormitorio campestre con paredes azules, suelo de madera oscura, todas las chimeneas y marco de chimenea de ladrillo
Modelo de dormitorio campestre con paredes azules, suelo de madera oscura, todas las chimeneas y marco de chimenea de ladrillo
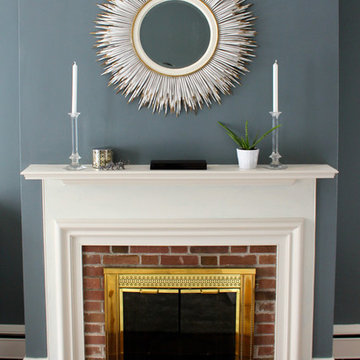
Master bedroom fireplace with porcupine quill sunburst mirror.
Ejemplo de dormitorio principal tradicional renovado grande con paredes azules, suelo de madera en tonos medios, todas las chimeneas y marco de chimenea de ladrillo
Ejemplo de dormitorio principal tradicional renovado grande con paredes azules, suelo de madera en tonos medios, todas las chimeneas y marco de chimenea de ladrillo
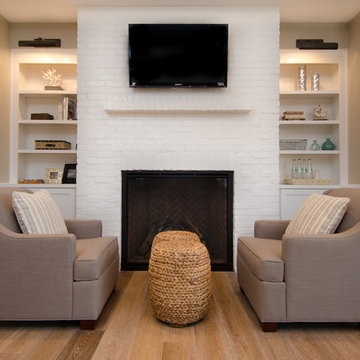
White painted brick fireplace in the luxurious master suite of this Street of Dreams Home 2013. With the brick mantle, white wood built in surrounding the fireplace and a tv above this master suite is fully complete.
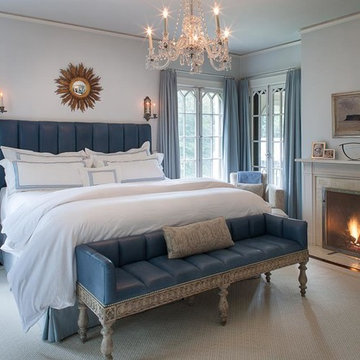
in conjunction with Renae Cohen Antiques and Interiors
Diseño de dormitorio principal tradicional de tamaño medio con paredes azules, suelo de madera oscura, todas las chimeneas y marco de chimenea de ladrillo
Diseño de dormitorio principal tradicional de tamaño medio con paredes azules, suelo de madera oscura, todas las chimeneas y marco de chimenea de ladrillo
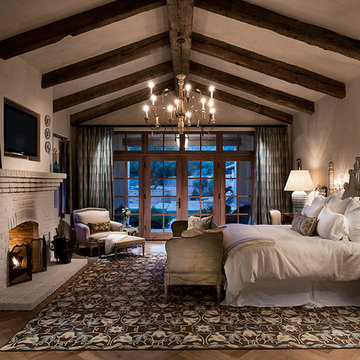
Marc Boisclair
Foto de dormitorio televisión con suelo de madera en tonos medios, todas las chimeneas, marco de chimenea de ladrillo y paredes grises
Foto de dormitorio televisión con suelo de madera en tonos medios, todas las chimeneas, marco de chimenea de ladrillo y paredes grises
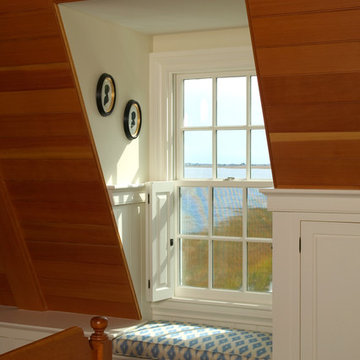
Photo by Randy O'Rourke
Ejemplo de dormitorio tipo loft clásico grande con paredes beige, suelo de madera en tonos medios, todas las chimeneas, marco de chimenea de ladrillo, suelo marrón y techo inclinado
Ejemplo de dormitorio tipo loft clásico grande con paredes beige, suelo de madera en tonos medios, todas las chimeneas, marco de chimenea de ladrillo, suelo marrón y techo inclinado
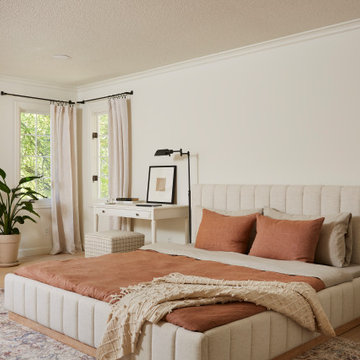
With south-facing windows, this space is naturally light and bright. It feels fresh and pure, with a hint of modern coziness. The creamy color palette is complemented by rust accents, taking inspiration from the traditional brick
fireplace. Furnishings maintain the creamy, dreamy neutral aesthetic, integrating earthy tones for contrast. This creates a space that is equal parts comfortable, with space for whatever the day requires.
Given the sheer size of the room, it was important to match proportions of the furniture with the available space, while also maintaining a minimalist aesthetic. Traditional night stands tend to be low and small and wouldn't match the scale of the space. Instead, desks in place of night stands provide a unique alternative that better fits the scale of the room, providing a functional and well-used spot.

Before & After Master Bedroom Makeover
From floor to ceiling and everything in between including herringbone tile flooring, shiplap wall feature, and faux beams. This room got a major makeover that was budget-friendly.
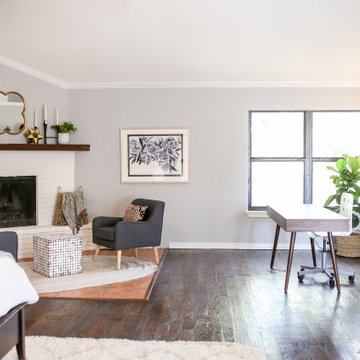
Imagen de dormitorio bohemio de tamaño medio con todas las chimeneas y marco de chimenea de ladrillo
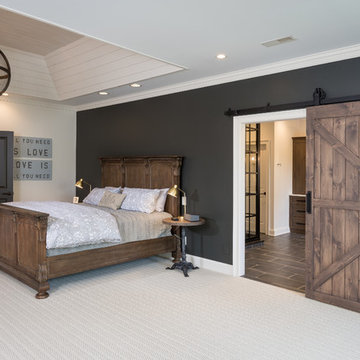
Master suite remodel with bathroom.
Ejemplo de dormitorio principal tradicional grande con paredes blancas, moqueta, todas las chimeneas, marco de chimenea de ladrillo y suelo gris
Ejemplo de dormitorio principal tradicional grande con paredes blancas, moqueta, todas las chimeneas, marco de chimenea de ladrillo y suelo gris
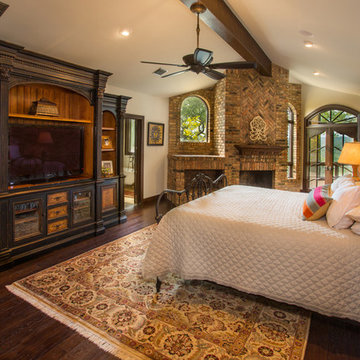
Vernon Wentz
Imagen de dormitorio principal mediterráneo de tamaño medio con paredes blancas, suelo de madera oscura, todas las chimeneas y marco de chimenea de ladrillo
Imagen de dormitorio principal mediterráneo de tamaño medio con paredes blancas, suelo de madera oscura, todas las chimeneas y marco de chimenea de ladrillo
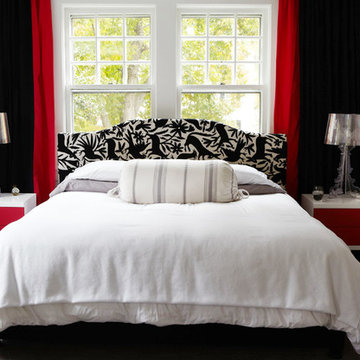
Imagen de dormitorio principal actual de tamaño medio con paredes negras, moqueta, todas las chimeneas y marco de chimenea de ladrillo

Beautiful master bedroom with adjacent sitting room. Photos by TJ Getz of Greenville SC.
Diseño de dormitorio principal y televisión clásico de tamaño medio con paredes grises, suelo de madera en tonos medios, marco de chimenea de ladrillo y chimenea de doble cara
Diseño de dormitorio principal y televisión clásico de tamaño medio con paredes grises, suelo de madera en tonos medios, marco de chimenea de ladrillo y chimenea de doble cara

A spacious master suite has been created by connecting the two principal first floor rooms via a new opening with folding doors. This view is looking from the dressing room, at the front of the house, towards the bedroom at the rear.
Photographer: Nick Smith
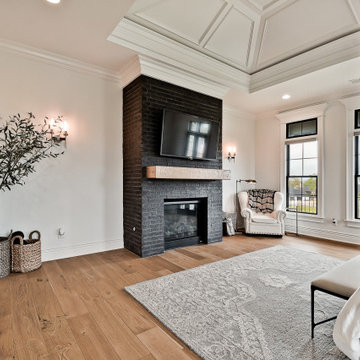
Ejemplo de dormitorio principal y abovedado clásico renovado grande con paredes blancas, suelo de madera clara, todas las chimeneas y marco de chimenea de ladrillo
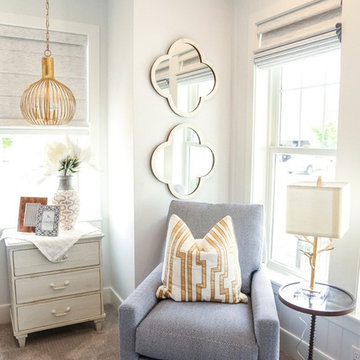
4-Chairs.com
Imagen de dormitorio tradicional renovado con paredes grises, moqueta, suelo beige, todas las chimeneas y marco de chimenea de ladrillo
Imagen de dormitorio tradicional renovado con paredes grises, moqueta, suelo beige, todas las chimeneas y marco de chimenea de ladrillo
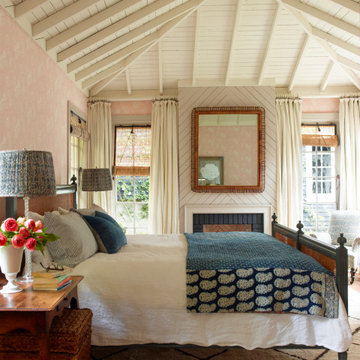
This property was transformed from an 1870s YMCA summer camp into an eclectic family home, built to last for generations. Space was made for a growing family by excavating the slope beneath and raising the ceilings above. Every new detail was made to look vintage, retaining the core essence of the site, while state of the art whole house systems ensure that it functions like 21st century home.
This home was featured on the cover of ELLE Décor Magazine in April 2016.
G.P. Schafer, Architect
Rita Konig, Interior Designer
Chambers & Chambers, Local Architect
Frederika Moller, Landscape Architect
Eric Piasecki, Photographer
1.357 ideas para dormitorios machihembrados con marco de chimenea de ladrillo
1