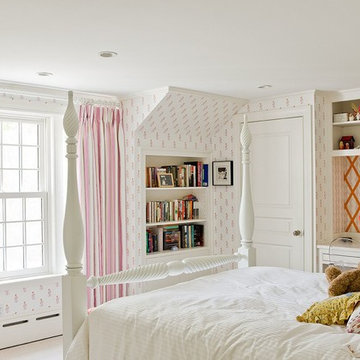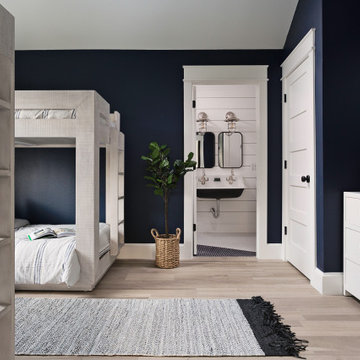12.166 ideas para dormitorios juveniles
Filtrar por
Presupuesto
Ordenar por:Popular hoy
81 - 100 de 12.166 fotos
Artículo 1 de 3
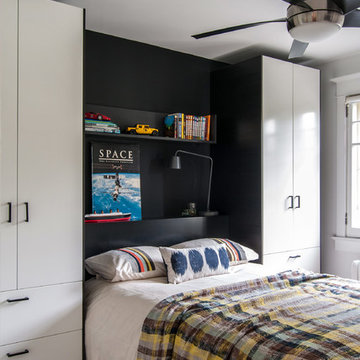
photos by Stephani Buchman
Foto de dormitorio infantil tradicional renovado con suelo de madera en tonos medios y paredes multicolor
Foto de dormitorio infantil tradicional renovado con suelo de madera en tonos medios y paredes multicolor

Kids Bedrooms can be fun. This preteen bedroom design was create for a young girl in need o her own bedroom. Having shared bedrooms with hr younger sister it was time Abby had her own room! Interior Designer Rebecca Robeson took the box shaped room and added a much needed closet by using Ikea's PAX wardrobe system which flanked either side of the window. This provided the perfect spot to add a simple bench seat below the window creating a delightful window seat for young Abby to curl up and enjoy a great book or text a friend. Robeson's artful use of bright wall colors mixed with PB teen bedding makes for a fun exhilarating first impression when walking into Abby's room! For more details on Abby's bedroom, watch YouTubes most popular Interior Designer, Rebecca Robeson as she walks you through the actual room!
http://www.youtube.com/watch?v=a2ZQbjBJsEs
Photos by David Hartig
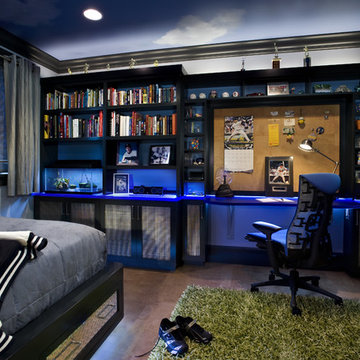
Yankees fan bedroom: view toward desk. Complete remodel of bedroom included custom built-ins with uplit Chroma countertops, Cascade Coil Drapery on closet door, cork flooring and kickplate drawer front beneath bed.
Photo by Bernard Andre
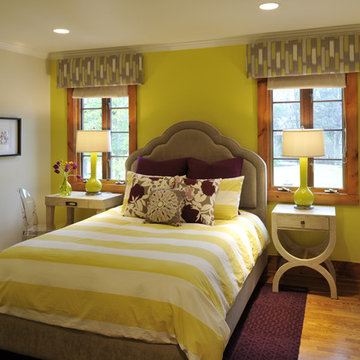
Designed for a young girl, this funky yellow and plum purple bedroom design is fresh and will last her for many years. The custom headboard, window cornices, and pillows as well as the ghost chair are a few of the details that pull the whole design together.
Designer: Ashleigh Farrar & Deidre Glore
Photography: Bill LaFevor
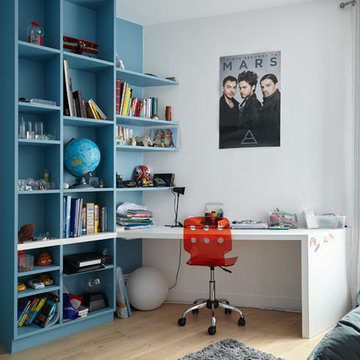
Chambre masculine présentant un mur bibliothèque et son bureau extrudé.
Diseño de dormitorio infantil contemporáneo de tamaño medio con escritorio, suelo de madera clara y paredes multicolor
Diseño de dormitorio infantil contemporáneo de tamaño medio con escritorio, suelo de madera clara y paredes multicolor
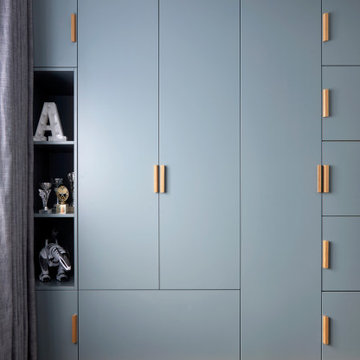
Teen Boys Room, North London
Ejemplo de dormitorio infantil moderno de tamaño medio con paredes azules y suelo de madera en tonos medios
Ejemplo de dormitorio infantil moderno de tamaño medio con paredes azules y suelo de madera en tonos medios
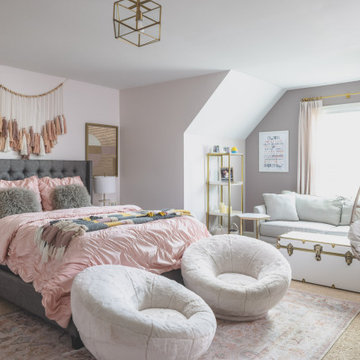
Modelo de dormitorio infantil tradicional renovado con paredes blancas, moqueta y suelo beige

A built-in water bottle filler sits next to the kids lockers and makes for easy access when filling up sports bottles.
Imagen de dormitorio infantil marinero grande con paredes azules, suelo de madera clara, machihembrado y machihembrado
Imagen de dormitorio infantil marinero grande con paredes azules, suelo de madera clara, machihembrado y machihembrado
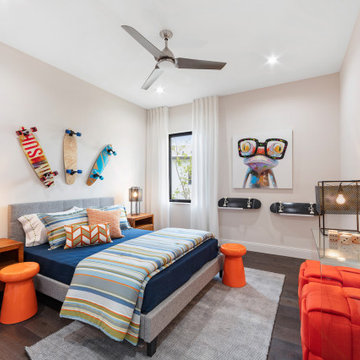
Boy's Bedroom
Foto de dormitorio infantil actual de tamaño medio con paredes beige, suelo de madera oscura y suelo marrón
Foto de dormitorio infantil actual de tamaño medio con paredes beige, suelo de madera oscura y suelo marrón

Flannel drapes balance the cedar cladding of these four bunks while also providing for privacy.
Foto de dormitorio infantil rural grande con paredes beige, suelo de pizarra, suelo negro y madera
Foto de dormitorio infantil rural grande con paredes beige, suelo de pizarra, suelo negro y madera
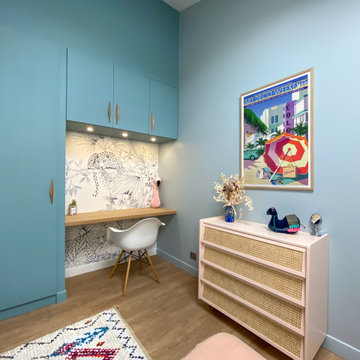
Diseño de dormitorio infantil actual de tamaño medio con escritorio, paredes azules, suelo beige y suelo de madera clara

This couple purchased a second home as a respite from city living. Living primarily in downtown Chicago the couple desired a place to connect with nature. The home is located on 80 acres and is situated far back on a wooded lot with a pond, pool and a detached rec room. The home includes four bedrooms and one bunkroom along with five full baths.
The home was stripped down to the studs, a total gut. Linc modified the exterior and created a modern look by removing the balconies on the exterior, removing the roof overhang, adding vertical siding and painting the structure black. The garage was converted into a detached rec room and a new pool was added complete with outdoor shower, concrete pavers, ipe wood wall and a limestone surround.
2nd Floor Bunk Room Details
Three sets of custom bunks and ladders- sleeps 6 kids and 2 adults with a king bed. Each bunk has a niche, outlets and an individual switch for their separate light from Wayfair. Flooring is rough wide plank white oak and distressed.
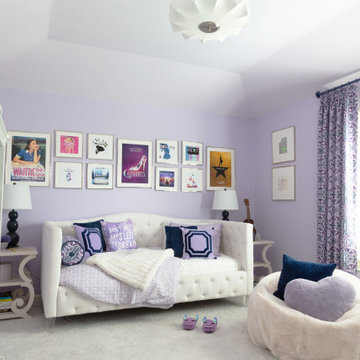
Girls Bedroom who loves musical theatre. Painted in Sherwin Williams potentially Purple. Upholstered Daybed Custom Drapery and nightstands.
Foto de dormitorio infantil clásico renovado grande con paredes púrpuras, moqueta y suelo gris
Foto de dormitorio infantil clásico renovado grande con paredes púrpuras, moqueta y suelo gris
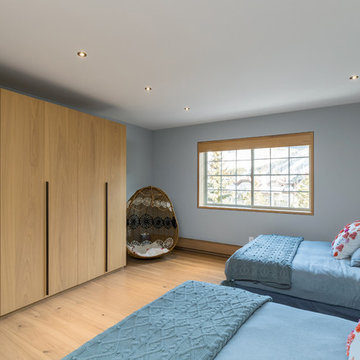
In this kids' bedroom, the occasional pop of color in bedding makes it playful yet staying in its simple modish style. The large built-in cabinets hide clutters that allow for a spacious area to move around. On the other hand, the wood framed windows creates way for natural light to enter the room.
Built by ULFBUILT. Contact us today to learn more.

Newly remodeled boys bedroom with new batten board wainscoting, closet doors, trim, paint, lighting, and new loop wall to wall carpet. Queen bed with windowpane plaid duvet. Photo by Emily Kennedy Photography.
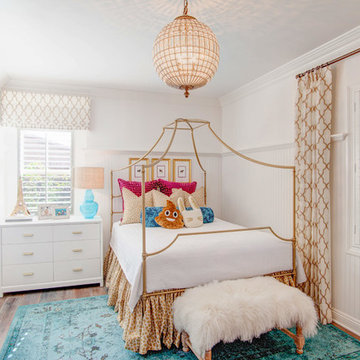
@Feeney+Bryant
Imagen de dormitorio infantil tradicional renovado con paredes blancas, suelo de madera oscura y suelo marrón
Imagen de dormitorio infantil tradicional renovado con paredes blancas, suelo de madera oscura y suelo marrón
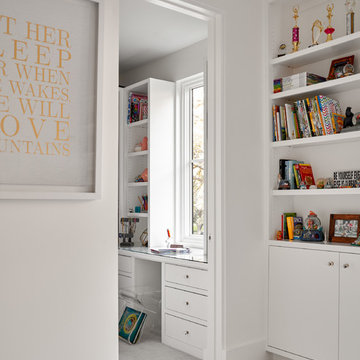
Diseño de dormitorio infantil clásico renovado de tamaño medio con paredes blancas, moqueta y suelo gris
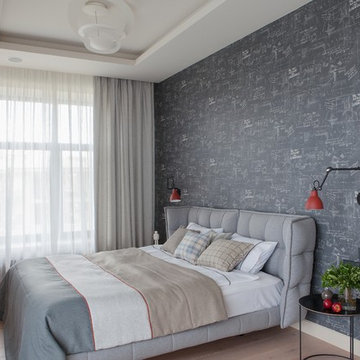
Ejemplo de dormitorio infantil tradicional renovado con paredes grises, suelo de madera clara y suelo beige
12.166 ideas para dormitorios juveniles
5
