436 ideas para dormitorios infantiles pequeños con todos los diseños de techos
Filtrar por
Presupuesto
Ordenar por:Popular hoy
21 - 40 de 436 fotos
Artículo 1 de 3
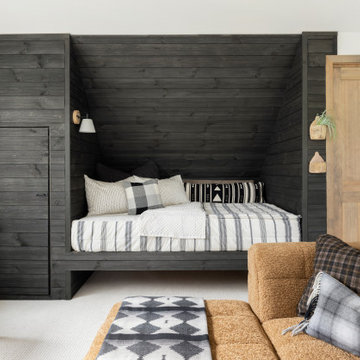
Built-in bunk room, kids loft space.
Imagen de dormitorio infantil de 4 a 10 años y abovedado nórdico pequeño con paredes blancas, moqueta, suelo blanco y machihembrado
Imagen de dormitorio infantil de 4 a 10 años y abovedado nórdico pequeño con paredes blancas, moqueta, suelo blanco y machihembrado

Using the family’s love of nature and travel as a launching point, we designed an earthy and layered room for two brothers to share. The playful yet timeless wallpaper was one of the first selections, and then everything else fell in place.

Bunk bedroom featuring custom built-in bunk beds with white oak stair treads painted railing, niches with outlets and lighting, custom drapery and decorative lighting
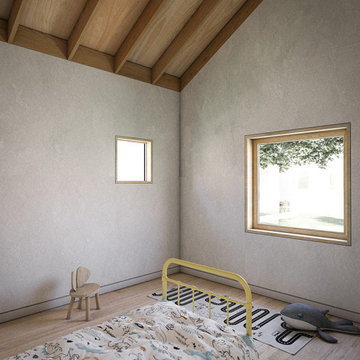
Imagen de dormitorio infantil de 4 a 10 años actual pequeño con paredes blancas, suelo de madera clara, suelo beige, vigas vistas y madera
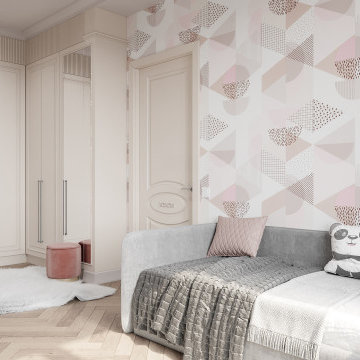
Diseño de dormitorio infantil tradicional renovado pequeño con paredes beige, suelo laminado, suelo marrón, bandeja y papel pintado
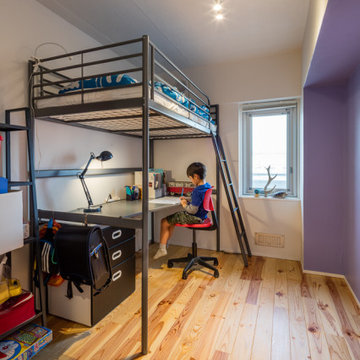
Ejemplo de habitación de niño de 4 a 10 años minimalista pequeña con escritorio, paredes blancas, suelo de madera en tonos medios, suelo beige, machihembrado y machihembrado
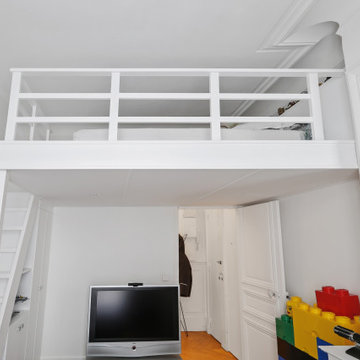
Aménagelent sur mesure d'une mezzanine pour installer un lit pour 2 personnes dans une chambre d'enfant. Nous avons profiter de labelle hauteur sous plafond pour agrandir cette petite chambre. Nous avons dessiner la mezzanine avec les escaliers, le placard et la bibliothèque sous les escaliers
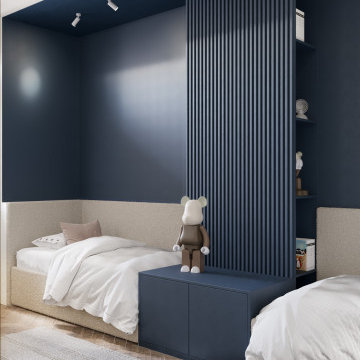
Foto de dormitorio infantil de 4 a 10 años minimalista pequeño con suelo de madera clara, bandeja y panelado
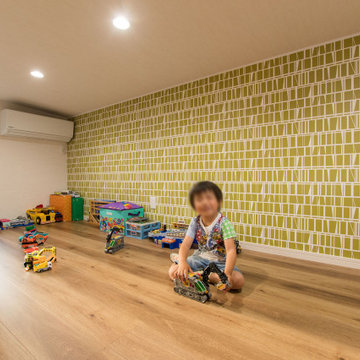
明るくポップな壁紙の物入れ部屋には、生活用品のほか、乗り物好きな息子さん用の玩具も置きました。
胸躍る場所のようで、時折、息子さんたちのお遊びスペースに変わることも。
Ejemplo de dormitorio infantil de 1 a 3 años escandinavo pequeño con paredes amarillas, suelo de madera en tonos medios, suelo marrón, papel pintado y papel pintado
Ejemplo de dormitorio infantil de 1 a 3 años escandinavo pequeño con paredes amarillas, suelo de madera en tonos medios, suelo marrón, papel pintado y papel pintado
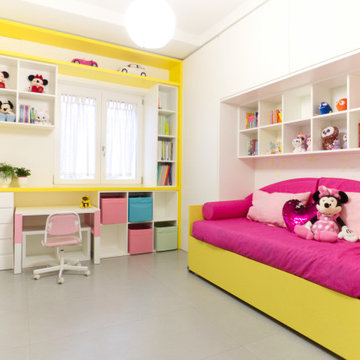
La camera della bambina di casa è stata voluta per essere molto flessibile e crescere con lei. I colore predominante è il bianco, ma un sapiente uso del giallo e del rosa vivacizza lo spazio.
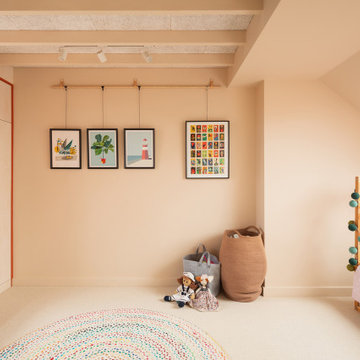
Large attic bedroom with bespoke joinery. Wall colour is 'Light Beauvais' and joinery colour is 'Heat' by Little Greene with white oiled birch plwyood fronts.
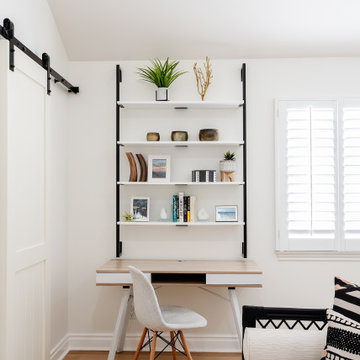
A happy east coast family gets their perfect second home on the west coast.
This family of 6 was a true joy to work with from start to finish. They were very excited to have a home reflecting the true west coast sensibility: ocean tones mixed with neutrals, modern art and playful elements, and of course durability and comfort for all the kids and guests. The pool area and kitchen got total overhauls (thanks to Jeff with Black Cat Construction) and we added a fun wine closet below the staircase. They trusted the vision of the design and made few requests for changes. And the end result was even better than they expected.
Design --- @edenlainteriors
Photography --- @Kimpritchardphotography
Pillows -- @jaipurliving
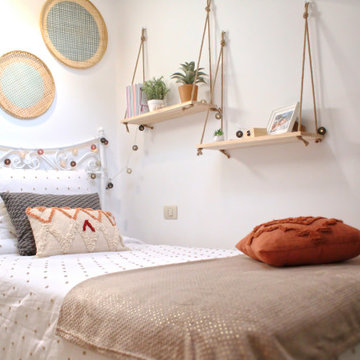
Este dormitorio con medidas "complicadas" tenía un color muy potente que provocaba mayor sensación de falta de luz y espacio. Los tonos blancos y los objetos en madera y fibras naturales, lo transforman en un dormitorio apetecible y con ganas de soñarlo.

Bunk bedroom featuring custom built-in bunk beds with white oak stair treads painted railing, niches with outlets and lighting, custom drapery and decorative lighting
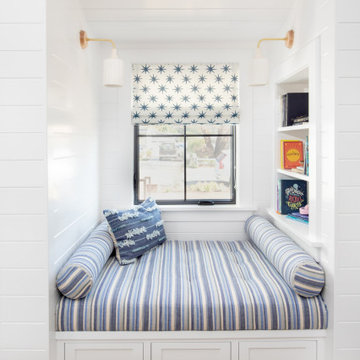
Here's a charming built-in reading nook with built-in shelves and custom lower cabinet drawers underneath the bench. Shiplap covered walls and ceiling with recessed light fixture and sconce lights for an ideal reading and relaxing space.
Photo by Molly Rose Photography

Cozy little book nook at the top of the stairs for the kids to read comics, books and dream the day away!
Imagen de habitación infantil unisex costera pequeña con escritorio, paredes blancas, suelo de madera clara, machihembrado y machihembrado
Imagen de habitación infantil unisex costera pequeña con escritorio, paredes blancas, suelo de madera clara, machihembrado y machihembrado
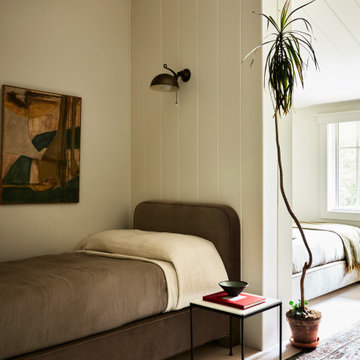
A country club respite for our busy professional Bostonian clients. Our clients met in college and have been weekending at the Aquidneck Club every summer for the past 20+ years. The condos within the original clubhouse seldom come up for sale and gather a loyalist following. Our clients jumped at the chance to be a part of the club's history for the next generation. Much of the club’s exteriors reflect a quintessential New England shingle style architecture. The internals had succumbed to dated late 90s and early 2000s renovations of inexpensive materials void of craftsmanship. Our client’s aesthetic balances on the scales of hyper minimalism, clean surfaces, and void of visual clutter. Our palette of color, materiality & textures kept to this notion while generating movement through vintage lighting, comfortable upholstery, and Unique Forms of Art.
A Full-Scale Design, Renovation, and furnishings project.
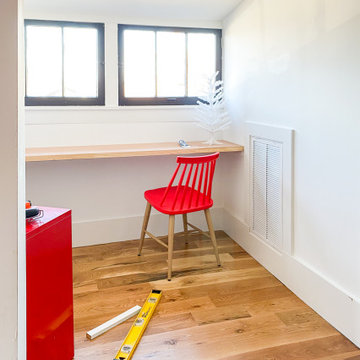
Creating a place for learning in this family home was an easy task. Our team spent one weekend installing a floating desk in a dormer area to create a temporary home learning nook that can be converted into a shelf once the kids are back in school. We finished the space to transform into an arts and craft room for this budding artist.
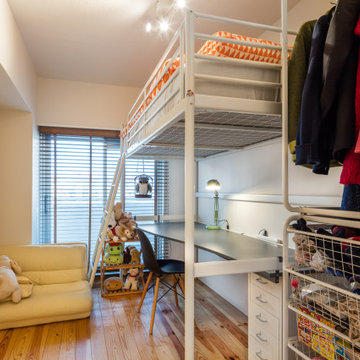
Diseño de dormitorio infantil moderno pequeño con escritorio, paredes blancas, suelo de madera en tonos medios, suelo beige, machihembrado y machihembrado
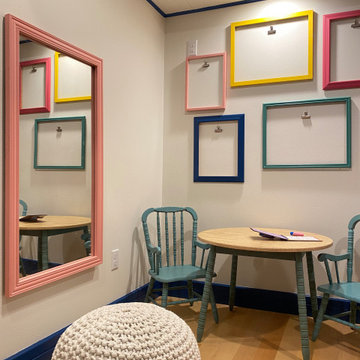
Playroom Makeover for 2 small girls
Ejemplo de dormitorio infantil de 1 a 3 años tradicional renovado pequeño con paredes blancas, suelo de madera clara, suelo marrón y madera
Ejemplo de dormitorio infantil de 1 a 3 años tradicional renovado pequeño con paredes blancas, suelo de madera clara, suelo marrón y madera
436 ideas para dormitorios infantiles pequeños con todos los diseños de techos
2