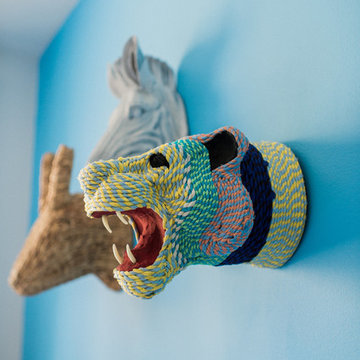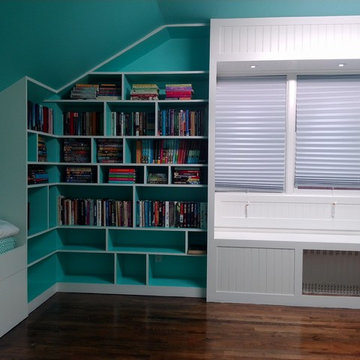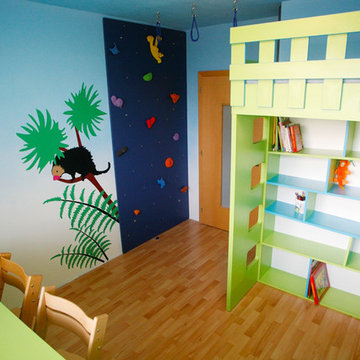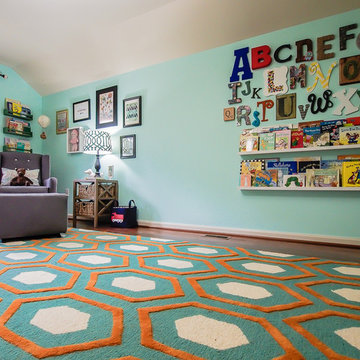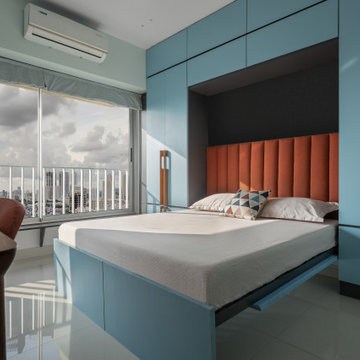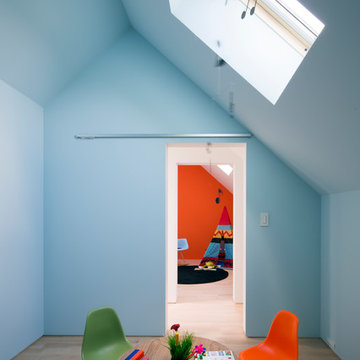517 ideas para dormitorios infantiles modernos turquesas
Filtrar por
Presupuesto
Ordenar por:Popular hoy
141 - 160 de 517 fotos
Artículo 1 de 3
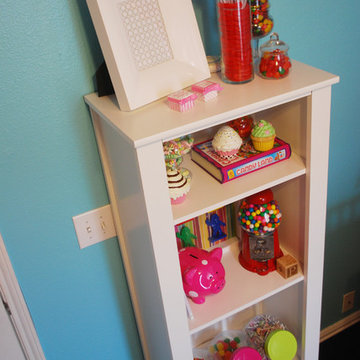
My daughter, Poppie Ainsley's room was inspired by the board game Candy Land. We began the process by painting the room a great Tiffany blue color and then candy striped the ceiling pink, red and white (talk about a tough task at seven months pregnant!). I then painted the Candy Land mural on one wall. We kept the cost of the room low by using a floor model "Toys R Us" Amy Coe Crib and Target Furniture. Little accents like polka dotted knobs made the pieces look way more expensive than they actually were! I painted a clearance mirror frame bright red and balanced the color of the room with the round, white rug. Finally candy was placed in glass jars through out the room. We love it! I hope you do as well :)
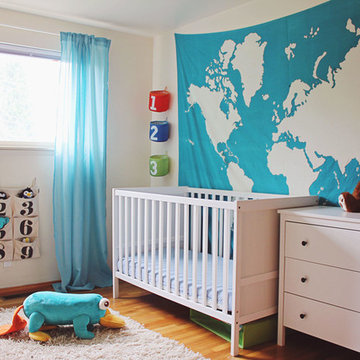
Switching from a nursery to a toddler room can be challenging. We moved into our new house when my son was about one year old, crawling and walking like a champ. So it was my chance to make the switch. My usual process is figuring out the main colors first, well this time it was different since I had already few furniture pieces. Before we moved in I bough the beautiful Atlas Tapestry from Urban Outfitters which set the tone for the room. I was lucky enough to find turquoise curtains and storage bins from Ikea. I couldn’t stay away from Land of Nod so I had to get the Touch Tone Wall Hanger and the Grand Canvas USA Map. I got the growth chart from Etsy, there are a plenty of options and you can even get a personalized decal monogram.
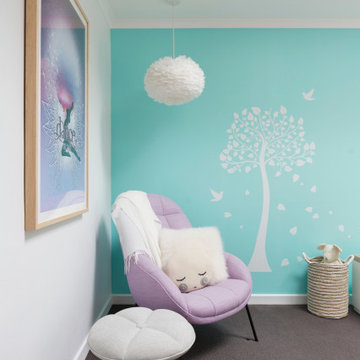
Foto de dormitorio infantil de 4 a 10 años moderno de tamaño medio con paredes azules, moqueta, suelo gris y bandeja
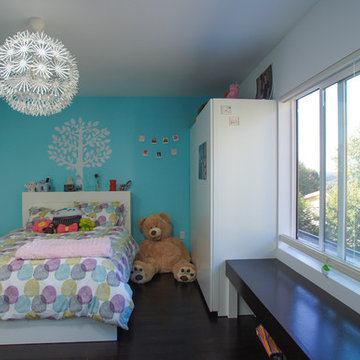
This bedroom feels like an open and spacious haven thanks to the large windows, The clean lines of the built in bench and dresser are sleek without detracting from the overall playfuness of the room.
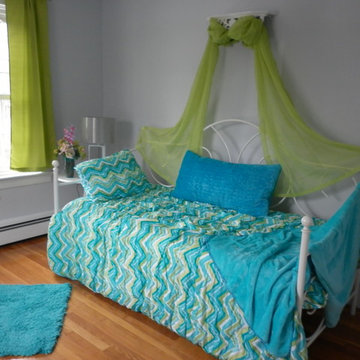
Ejemplo de dormitorio infantil moderno pequeño con paredes grises y suelo de madera en tonos medios
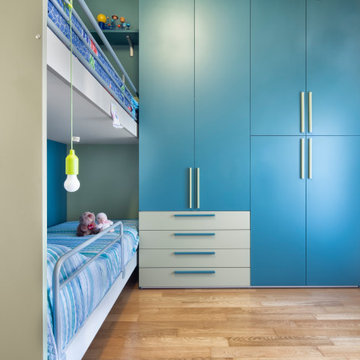
effetto scatola
Modelo de dormitorio infantil de 4 a 10 años minimalista pequeño con paredes azules y suelo de madera pintada
Modelo de dormitorio infantil de 4 a 10 años minimalista pequeño con paredes azules y suelo de madera pintada
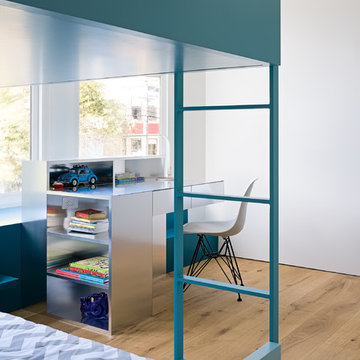
Joe Fletcher Photography
Imagen de dormitorio infantil de 4 a 10 años minimalista pequeño con paredes blancas, suelo de madera en tonos medios y suelo marrón
Imagen de dormitorio infantil de 4 a 10 años minimalista pequeño con paredes blancas, suelo de madera en tonos medios y suelo marrón
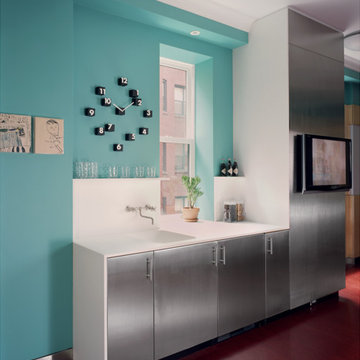
Playroom with hide-away doors and concealed Murphy bed to convert portion of room into a private Guest Room. Stainless steel kitchenette fronts with Corian countertop and custom sink basin. Maple plywood wainscot and wall paneling with built-in dry-erase board for fun graffiti. Cork tile floors.
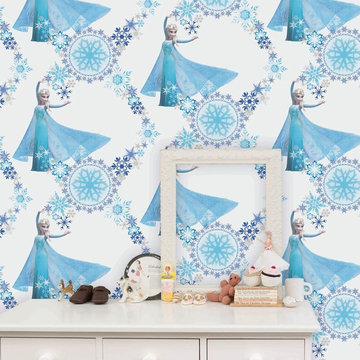
This Frozen wallpaper features the strong and powerful snow queen Elsa. The wallpaper boasts mica highlights to bring the glistening snowflakes to life on your walls, making this the perfect wall decoration addition to any bedroom or playroom for all Frozen lovers out there.
Design Match: Offset
Design Repeat: 53cm
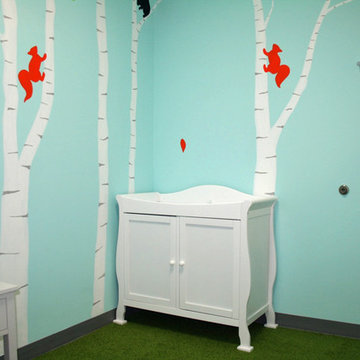
Children’s waiting room interior design project at Princeton University. I was beyond thrilled when contacted by a team of scientists ( psychologists and neurologists ) at Princeton University. This group of professors and graduate students from the Turk-Brown Laboratory are conducting research on the infant’s brain by using functional magnetic resonance imaging (or fMRI), to see how they learn, remember and think. My job was to turn a tiny 7’x10′ windowless study room into an inviting but not too “clinical” waiting room for the mothers or fathers and siblings of the babies being studied.
We needed to ensure a comfortable place for parents to rock and feed their babies while waiting their turn to go back to the laboratory, as well as a place to change the babies if needed. We wanted to stock some shelves with good books and while the room looks complete, we’re still sourcing something interactive to mount to the wall to help entertain toddlers who want something more active than reading or building blocks.
Since there are no windows, I wanted to bring the outdoors inside. Princeton University‘s colors are orange, gray and black and the history behind those colors is very interesting. It seems there are a lot of squirrels on campus and these colors were selected for the three colors of squirrels often seem scampering around the university grounds. The orange squirrels are now extinct, but the gray and black squirrels are abundant, as I found when touring the campus with my son on installation day. Therefore we wanted to reflect this history in the room and decided to paint silhouettes of squirrels in these three colors throughout the room.
While the ceilings are 10′ high in this tiny room, they’re very drab and boring. Given that it’s a drop ceiling, we can’t paint it a fun color as I typically do in my nurseries and kids’ rooms. To distract from the ugly ceiling, I contacted My Custom Creation through their Etsy shop and commissioned them to create a custom butterfly mobile to suspend from the ceiling to create a swath of butterflies moving across the room. Their customer service was impeccable and the end product was exactly what we wanted!
The flooring in the space was simply coated concrete so I decided to use Flor carpet tiles to give it warmth and a grass-like appeal. These tiles are super easy to install and can easily be removed without any residual on the floor. I’ll be using them more often for sure!
See more photos of our commercial interior design job below and contact us if you need a unique space designed for children. We don’t just design nurseries and bedrooms! We’re game for anything!
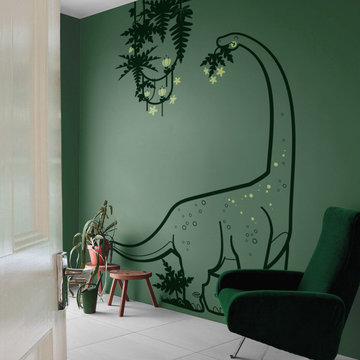
Stickers Muraux ou Papiers Peints E-Glue apportent aux chambres enfants une touche d'originalité avec finesse, gaieté et charme.
© e-glue
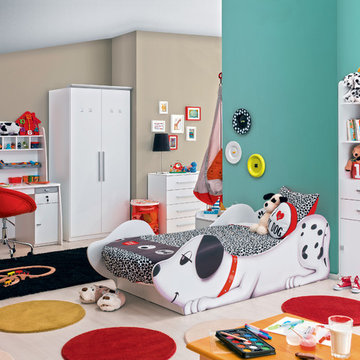
This doggy shaped bed is great for boys and girls. Features a curved body and cute dog face.
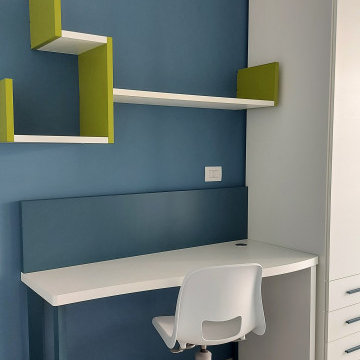
Dal progetto alla realizzazione, cameretta moretti compact progettata dal designer Ruggiero Napolitano
Foto de dormitorio infantil minimalista con suelo de baldosas de porcelana y papel pintado
Foto de dormitorio infantil minimalista con suelo de baldosas de porcelana y papel pintado
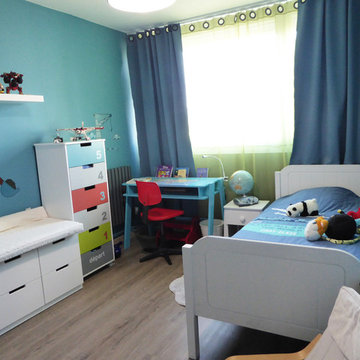
Foto de dormitorio infantil de 4 a 10 años minimalista de tamaño medio con paredes azules, suelo de madera oscura y suelo marrón
517 ideas para dormitorios infantiles modernos turquesas
8
