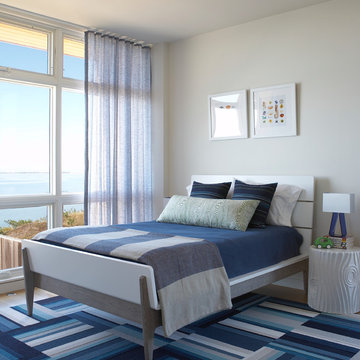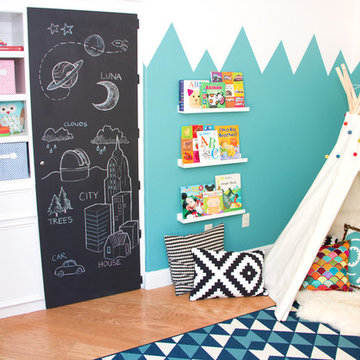1.748 ideas para dormitorios infantiles modernos
Filtrar por
Presupuesto
Ordenar por:Popular hoy
41 - 60 de 1748 fotos
Artículo 1 de 3
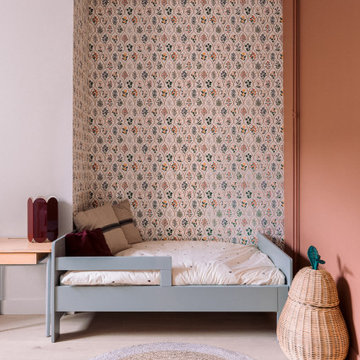
La chambre de Louise est aménagée autour de cette alcôve couverte de papier peint herbier.
Imagen de habitación infantil unisex de 1 a 3 años minimalista de tamaño medio con escritorio, suelo de madera clara, suelo marrón, papel pintado y paredes multicolor
Imagen de habitación infantil unisex de 1 a 3 años minimalista de tamaño medio con escritorio, suelo de madera clara, suelo marrón, papel pintado y paredes multicolor
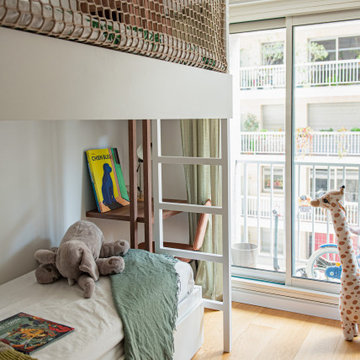
Imagen de dormitorio infantil de 4 a 10 años minimalista de tamaño medio con paredes blancas, suelo de madera clara y suelo beige
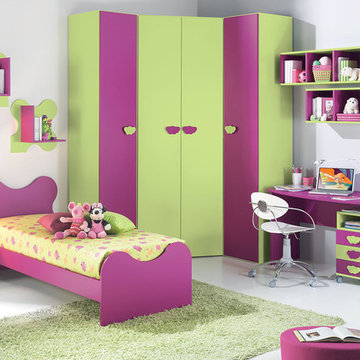
Contact our office concerning price or customization of this Kids Bedroom Set. 347-492-55-55
This kids bedroom furniture set is made in Italy from the fines materials available on market. This bedroom set is a perfect solution for those looking for high quality kids furniture with great storage capabilities to embellish and organize the children`s bedroom. This Italian bedroom set also does not take lots of space in the room, using up only the smallest space required to provide room with storage as well as plenty of room for your kids to play. All the pieces within this kids furniture collection are made with a durable and easy to clean melamine on both sides, which is available for ordering in a variety of matt colors that can be mixed and matched to make your kids bedroom bright and colorful.
Please contact our office concerning details on customization of this kids bedroom set.
The starting price is for the "As Shown" composition that includes the following elements:
1 Corner Wardrobe
2 Wardrobes (1 Door)
1 Twin platform bed (bed fits US standard Twin size mattress 39" x 75")
1 Nightstand
1 Computer Desk
1 File Cabinet
3 Wall Shelves
2 Horizontal Hanging Open Units
The Computer Chair is not included in the price and can be purchased separately.
Please Note: Room/bed decorative accessories and the mattress are not included in the price.
MATERIAL/CONSTRUCTION:
E1-Class ecological panels, which are produced exclusively through a wood recycling production process
Bases 0.7" thick melamine
Back panels 0.12" thick MDF
Doors 0.7" thick melamine
Front drawers 0.7" thick melamine
Dimensions:
Corner Wardrobe: W(46" x 46") x D21" x H84"
Wardrobe (1 Door): W18.5" x D21" x H84"
Twin bed frame with internal dimensions W39" x D75" (US Standard)
Full bed frame with internal dimensions W54" x D75" (US Standard)
Nightstand: W17.7" x D14.2" x H17"
Computer Desk: W49" x D19.9"/28.7" x H29.1"
File Cabinet: W14.2" x D17.5" x H25.6"
Wall Shelf: W20" x D9.5" x H20"
Horizontal Hanging Open Unit: W36.4" x D12.6" x H12.6"
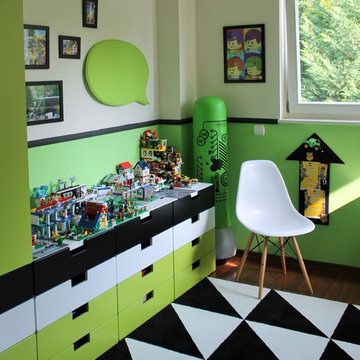
Photo and design:Mészöly Dóri/ikondesign.hu
Modelo de dormitorio infantil de 4 a 10 años minimalista de tamaño medio con moqueta y paredes multicolor
Modelo de dormitorio infantil de 4 a 10 años minimalista de tamaño medio con moqueta y paredes multicolor
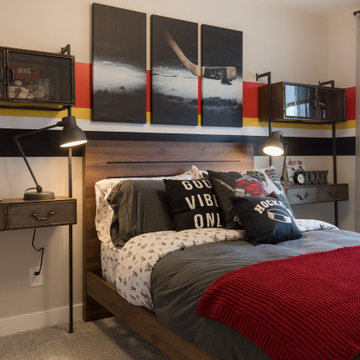
Foto de dormitorio infantil moderno de tamaño medio con paredes multicolor, moqueta y suelo gris
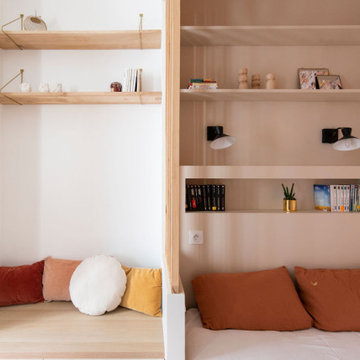
Coin nuit et jour dans un studio délimité par un claustra
Imagen de dormitorio infantil moderno pequeño
Imagen de dormitorio infantil moderno pequeño
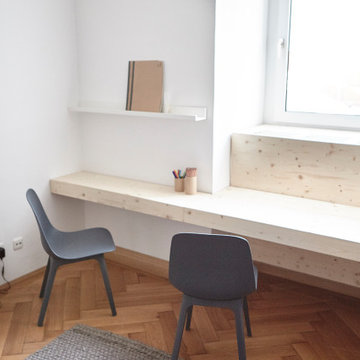
Das Highlight dieses Kinderzimmers ist der in die grosse Fensterflucht integrierte Schreibtisch. Von uns designt und umgesetzt, verkleidet er nicht nur die Heizung auf charmante Art und Weise. Sondern er bietet auch mehr als ausreichend Platz für mindestens 2 Kinder und erfreut mit einen Aussichtsplatz direkt am Fenster.
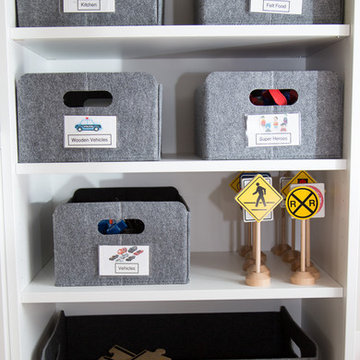
Julieane Webb Photography
Diseño de dormitorio infantil de 4 a 10 años moderno pequeño con paredes blancas y suelo de baldosas de cerámica
Diseño de dormitorio infantil de 4 a 10 años moderno pequeño con paredes blancas y suelo de baldosas de cerámica
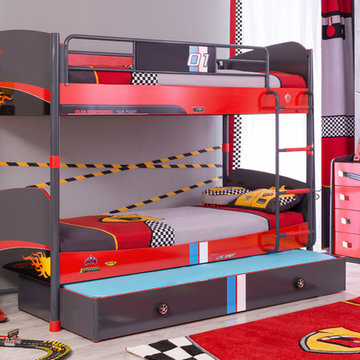
Lofty dreams await your little racer with this impressive bunk bed system featuring a convenient pullout bed punctuated w/cool wheel motif drawer pulls.
Added details include sweeping tailpipe exhaust flame decals & stunning racer stripes !!!
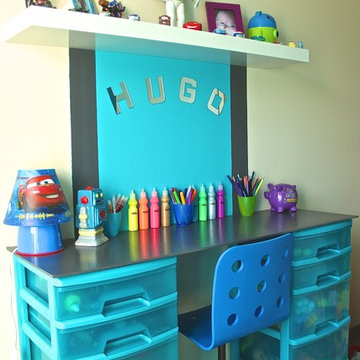
Création d'un bureau pour enfant avec une planche découpé sur mesure et des casiers.
Ejemplo de dormitorio infantil de 4 a 10 años minimalista pequeño con suelo de madera en tonos medios y paredes verdes
Ejemplo de dormitorio infantil de 4 a 10 años minimalista pequeño con suelo de madera en tonos medios y paredes verdes
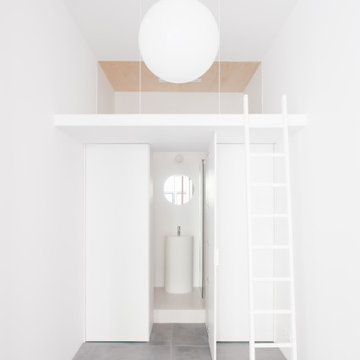
Imagen de dormitorio infantil moderno pequeño con paredes blancas, suelo de baldosas de cerámica y suelo gris
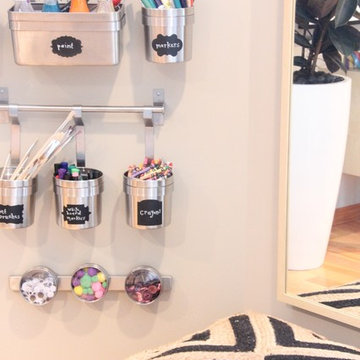
Blending high + low, modern + traditional, colourful + calm, organic + industrial.
A lower level family room incorporates a children's play area using organic + natural materials. Plants, children's original artwork + a play teepee complete with campfire adorn this space.
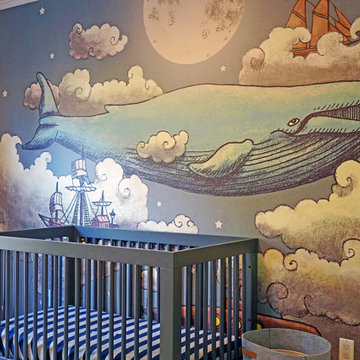
Che Interiors worked closely with our client to plan, design, and implement a renovation of two children’s rooms, create a mudroom with laundry area in an unused downstairs space, renovate a kitchenette area, and create a home office space in a downstairs living room by adding floor to ceiling room dividers. As the children were growing so were their needs and we took this into account when planning for both kids’ rooms. As one child was graduating to a big kids room the other was moving into their siblings nursery. We wanted to update the nursery so that it became something new and unique to its new inhabitant. For this room we repurposed a lot of the furniture, repainted all the walls, added a striking outer-space whale wallpaper that would grow with the little one and added a few new features; a toddlers busy board with fun twists and knobs to encourage brain function and growth, a few floor mats for rolling around, and a climbing arch that could double as a artist work desk as the little grows. Downstairs we created a whimsical big kids room by repainting all the walls, building a custom bookshelf, sourcing the coolest toddler bed with trundle for sleepovers, featured a whimsical wonderland wallpaper, adding a few animal toy baskets, we sourced large monstera rugs, a toddlers table with chairs, fun colorful felt hooks and a few climbing foam pieces for jumping and rolling on. For the kitchenette, we worked closely with the General Contractor to repaint the cabinets, add handle pulls, and install new mudroom and laundry furniture. We carried the kitchenette green color to the bathroom cabinets and to the floor to ceiling room dividers for the home office space. Lastly we brought in an organization team to help de-clutter and create a fluid everything-has-its-place system that would make our client’s lives easier.
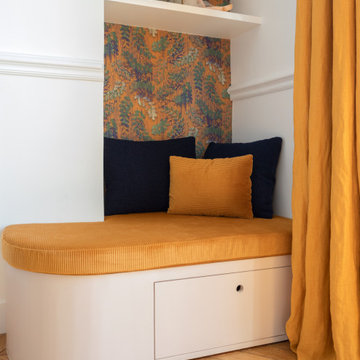
Une chambre d'enfant entièrement rénovée avec menuiseries sur-mesure
Imagen de dormitorio infantil de 4 a 10 años minimalista de tamaño medio con paredes blancas, suelo de madera en tonos medios y suelo marrón
Imagen de dormitorio infantil de 4 a 10 años minimalista de tamaño medio con paredes blancas, suelo de madera en tonos medios y suelo marrón
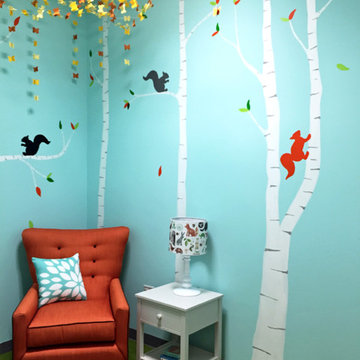
Children’s waiting room interior design project at Princeton University. I was beyond thrilled when contacted by a team of scientists ( psychologists and neurologists ) at Princeton University. This group of professors and graduate students from the Turk-Brown Laboratory are conducting research on the infant’s brain by using functional magnetic resonance imaging (or fMRI), to see how they learn, remember and think. My job was to turn a tiny 7’x10′ windowless study room into an inviting but not too “clinical” waiting room for the mothers or fathers and siblings of the babies being studied.
We needed to ensure a comfortable place for parents to rock and feed their babies while waiting their turn to go back to the laboratory, as well as a place to change the babies if needed. We wanted to stock some shelves with good books and while the room looks complete, we’re still sourcing something interactive to mount to the wall to help entertain toddlers who want something more active than reading or building blocks.
Since there are no windows, I wanted to bring the outdoors inside. Princeton University‘s colors are orange, gray and black and the history behind those colors is very interesting. It seems there are a lot of squirrels on campus and these colors were selected for the three colors of squirrels often seem scampering around the university grounds. The orange squirrels are now extinct, but the gray and black squirrels are abundant, as I found when touring the campus with my son on installation day. Therefore we wanted to reflect this history in the room and decided to paint silhouettes of squirrels in these three colors throughout the room.
While the ceilings are 10′ high in this tiny room, they’re very drab and boring. Given that it’s a drop ceiling, we can’t paint it a fun color as I typically do in my nurseries and kids’ rooms. To distract from the ugly ceiling, I contacted My Custom Creation through their Etsy shop and commissioned them to create a custom butterfly mobile to suspend from the ceiling to create a swath of butterflies moving across the room. Their customer service was impeccable and the end product was exactly what we wanted!
The flooring in the space was simply coated concrete so I decided to use Flor carpet tiles to give it warmth and a grass-like appeal. These tiles are super easy to install and can easily be removed without any residual on the floor. I’ll be using them more often for sure!
See more photos of our commercial interior design job below and contact us if you need a unique space designed for children. We don’t just design nurseries and bedrooms! We’re game for anything!
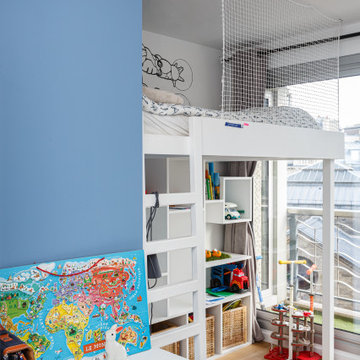
Nos clients, une famille avec 3 enfants, ont fait l'achat d'un bien de 124 m² dans l'Ouest Parisien. Ils souhaitaient adapter à leur goût leur nouvel appartement. Pour cela, ils ont fait appel à @advstudio_ai et notre agence.
L'objectif était de créer un intérieur au look urbain, dynamique, coloré. Chaque pièce possède sa palette de couleurs. Ainsi dans le couloir, on est accueilli par une entrée bleue Yves Klein et des étagères déstructurées sur mesure. Les chambres sont tantôt bleu doux ou intense ou encore vert d'eau. La SDB, elle, arbore un côté plus minimaliste avec sa palette de gris, noirs et blancs.
La pièce de vie, espace majeur du projet, possède plusieurs facettes. Elle est à la fois une cuisine, une salle TV, un petit salon ou encore une salle à manger. Conformément au fil rouge directeur du projet, chaque coin possède sa propre identité mais se marie à merveille avec l'ensemble.
Ce projet a bénéficié de quelques ajustements sur mesure : le mur de brique et le hamac qui donnent un côté urbain atypique au coin TV ; les bureaux, la bibliothèque et la mezzanine qui ont permis de créer des rangements élégants, adaptés à l'espace.
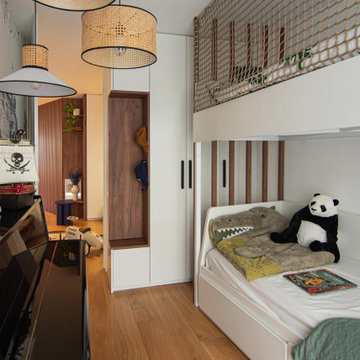
Diseño de dormitorio infantil de 4 a 10 años minimalista de tamaño medio con paredes blancas, suelo de madera clara y suelo beige
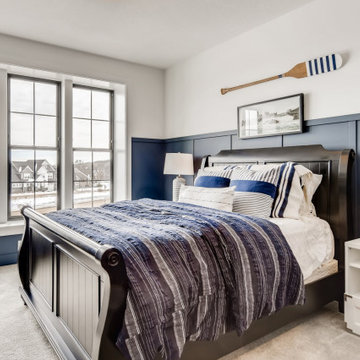
Diseño de dormitorio infantil minimalista con paredes azules, moqueta, suelo gris y boiserie
1.748 ideas para dormitorios infantiles modernos
3
