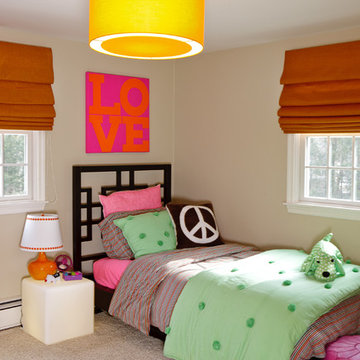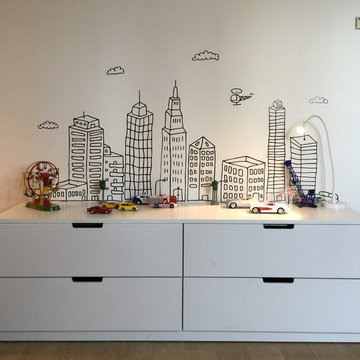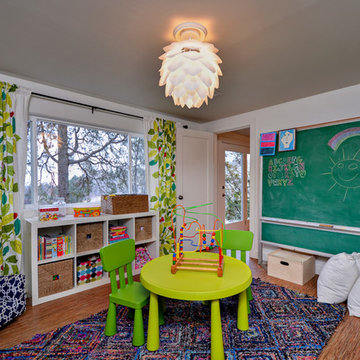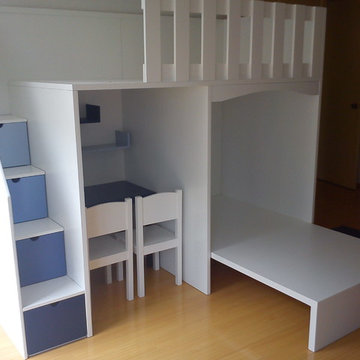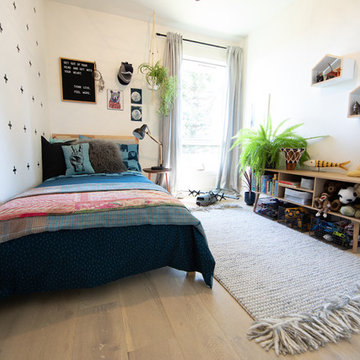1.232 ideas para dormitorios infantiles modernos pequeños
Filtrar por
Presupuesto
Ordenar por:Popular hoy
141 - 160 de 1232 fotos
Artículo 1 de 3
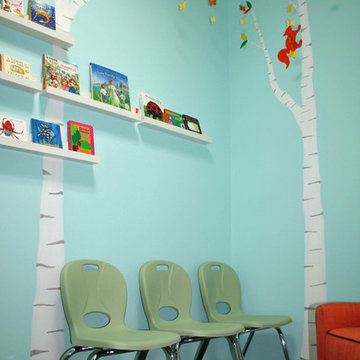
Children’s waiting room interior design project at Princeton University. I was beyond thrilled when contacted by a team of scientists ( psychologists and neurologists ) at Princeton University. This group of professors and graduate students from the Turk-Brown Laboratory are conducting research on the infant’s brain by using functional magnetic resonance imaging (or fMRI), to see how they learn, remember and think. My job was to turn a tiny 7’x10′ windowless study room into an inviting but not too “clinical” waiting room for the mothers or fathers and siblings of the babies being studied.
We needed to ensure a comfortable place for parents to rock and feed their babies while waiting their turn to go back to the laboratory, as well as a place to change the babies if needed. We wanted to stock some shelves with good books and while the room looks complete, we’re still sourcing something interactive to mount to the wall to help entertain toddlers who want something more active than reading or building blocks.
Since there are no windows, I wanted to bring the outdoors inside. Princeton University‘s colors are orange, gray and black and the history behind those colors is very interesting. It seems there are a lot of squirrels on campus and these colors were selected for the three colors of squirrels often seem scampering around the university grounds. The orange squirrels are now extinct, but the gray and black squirrels are abundant, as I found when touring the campus with my son on installation day. Therefore we wanted to reflect this history in the room and decided to paint silhouettes of squirrels in these three colors throughout the room.
While the ceilings are 10′ high in this tiny room, they’re very drab and boring. Given that it’s a drop ceiling, we can’t paint it a fun color as I typically do in my nurseries and kids’ rooms. To distract from the ugly ceiling, I contacted My Custom Creation through their Etsy shop and commissioned them to create a custom butterfly mobile to suspend from the ceiling to create a swath of butterflies moving across the room. Their customer service was impeccable and the end product was exactly what we wanted!
The flooring in the space was simply coated concrete so I decided to use Flor carpet tiles to give it warmth and a grass-like appeal. These tiles are super easy to install and can easily be removed without any residual on the floor. I’ll be using them more often for sure!
See more photos of our commercial interior design job below and contact us if you need a unique space designed for children. We don’t just design nurseries and bedrooms! We’re game for anything!
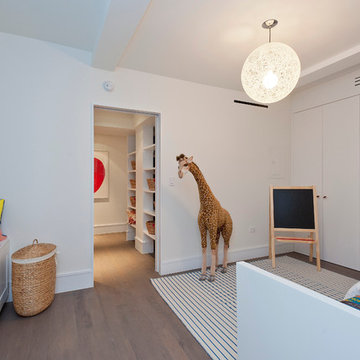
The Hudson Company Reclaimed White Oak New Face flooring.
Imagen de dormitorio infantil de 4 a 10 años moderno pequeño con paredes blancas y suelo de madera en tonos medios
Imagen de dormitorio infantil de 4 a 10 años moderno pequeño con paredes blancas y suelo de madera en tonos medios
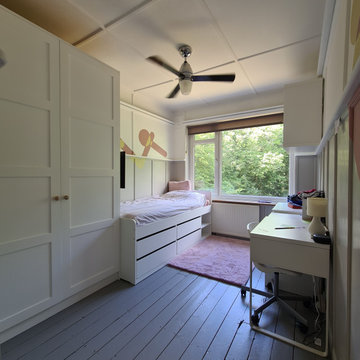
Anothe great client photo of their IKEA PAX wardrobes with our 4 panel wardrobe doors.
These have made such an impact over the past year and it is great to see them being put to use in such a beautiful room.
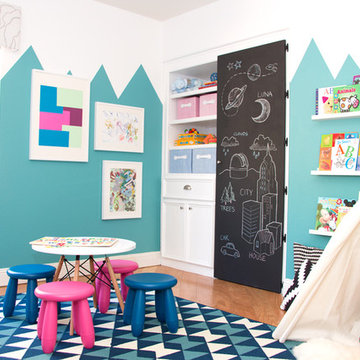
Rebecca Zajac
Foto de dormitorio infantil de 4 a 10 años moderno pequeño con suelo de madera en tonos medios y paredes multicolor
Foto de dormitorio infantil de 4 a 10 años moderno pequeño con suelo de madera en tonos medios y paredes multicolor
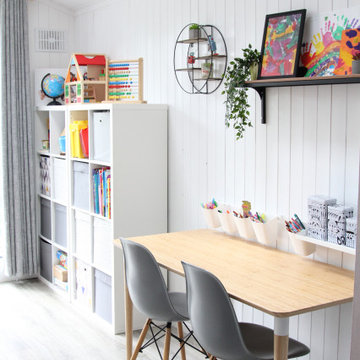
Foto de dormitorio infantil de 1 a 3 años minimalista pequeño con paredes blancas, suelo laminado y suelo gris
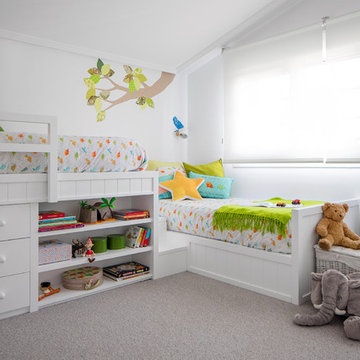
osvaldoperez
Ejemplo de dormitorio infantil de 4 a 10 años moderno pequeño con paredes blancas, moqueta y suelo gris
Ejemplo de dormitorio infantil de 4 a 10 años moderno pequeño con paredes blancas, moqueta y suelo gris
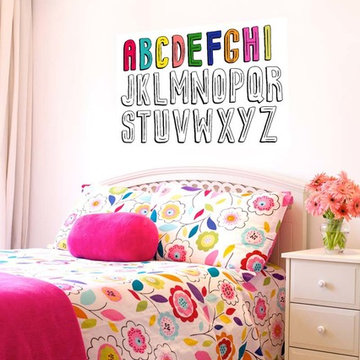
Ce poster adhésif à colorier est un accessoire de décoration murale pour enfant (et aussi pour adultes !) facile à colorer, facile à poser et surtout très facile à enlever sans abimer les murs ou laisser de trace.
60 x 40 cm et 100% repositionnable.
Romovable colouring poster to decorate a child's bedroom in no time. This could be coloured the way your child likes it. This adhesive colouring poster is great to create and decorate.
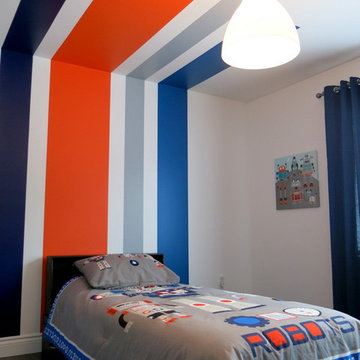
CP design
Modelo de dormitorio infantil de 4 a 10 años moderno pequeño con paredes blancas y suelo de madera oscura
Modelo de dormitorio infantil de 4 a 10 años moderno pequeño con paredes blancas y suelo de madera oscura
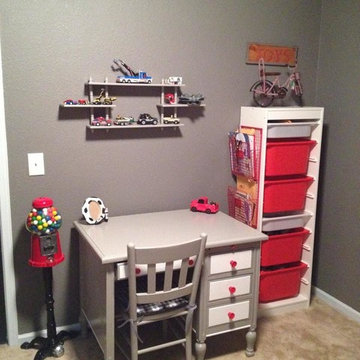
Nicole Yandle
Diseño de dormitorio infantil de 4 a 10 años minimalista pequeño con paredes grises y moqueta
Diseño de dormitorio infantil de 4 a 10 años minimalista pequeño con paredes grises y moqueta
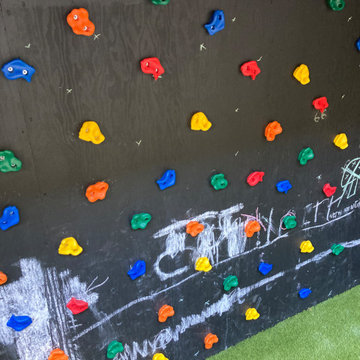
Split level garden.: Upper level sitting area and lower level kids activities with monkey bars and a climbing wall
Diseño de dormitorio infantil de 4 a 10 años minimalista pequeño con moqueta y madera
Diseño de dormitorio infantil de 4 a 10 años minimalista pequeño con moqueta y madera
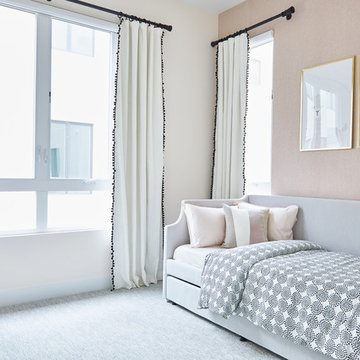
Madeline Tolle
Foto de dormitorio infantil de 1 a 3 años moderno pequeño con paredes rosas, moqueta y suelo gris
Foto de dormitorio infantil de 1 a 3 años moderno pequeño con paredes rosas, moqueta y suelo gris
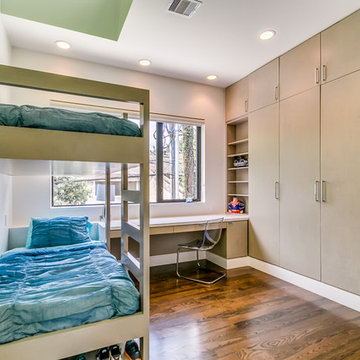
The Kipling house is a new addition to the Montrose neighborhood. Designed for a family of five, it allows for generous open family zones oriented to large glass walls facing the street and courtyard pool. The courtyard also creates a buffer between the master suite and the children's play and bedroom zones. The master suite echoes the first floor connection to the exterior, with large glass walls facing balconies to the courtyard and street. Fixed wood screens provide privacy on the first floor while a large sliding second floor panel allows the street balcony to exchange privacy control with the study. Material changes on the exterior articulate the zones of the house and negotiate structural loads.
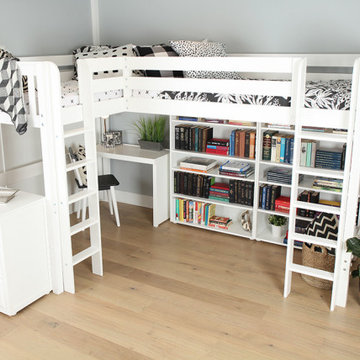
This Maxtrix Bed offers a unique way to sleep 2 to a room while saving floorspace. One twin size loft bed is connected to one twin size loft bed, forming raised “L” shape that fits perfectly in a bedroom corner. Over 4 ft of underbed clearance, ideal for a desk, storage or play space. www.maxtrixkids.com
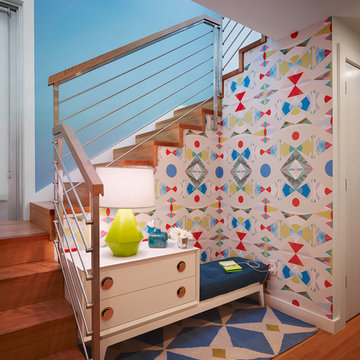
Photos Courtesy of Sharon Risedorph
Modelo de habitación infantil unisex moderna pequeña con escritorio, paredes multicolor y suelo de madera clara
Modelo de habitación infantil unisex moderna pequeña con escritorio, paredes multicolor y suelo de madera clara
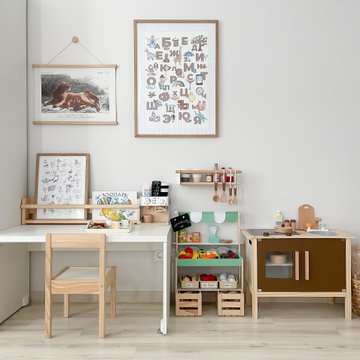
Play room with a bunch of toys and wall art and a little play kithchen and play shop.
Imagen de dormitorio infantil de 1 a 3 años moderno pequeño con paredes beige, suelo laminado y suelo beige
Imagen de dormitorio infantil de 1 a 3 años moderno pequeño con paredes beige, suelo laminado y suelo beige
1.232 ideas para dormitorios infantiles modernos pequeños
8
