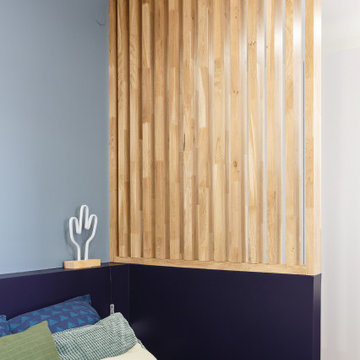564 ideas para dormitorios infantiles modernos con paredes azules
Filtrar por
Presupuesto
Ordenar por:Popular hoy
61 - 80 de 564 fotos
Artículo 1 de 3
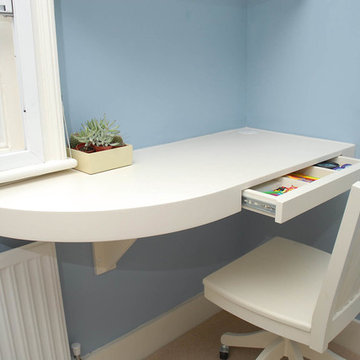
Imagen de dormitorio infantil de 4 a 10 años moderno pequeño con paredes azules y moqueta
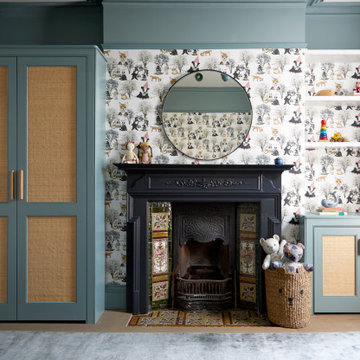
Ejemplo de dormitorio infantil de 1 a 3 años minimalista de tamaño medio con paredes azules, suelo de madera clara, suelo marrón y papel pintado
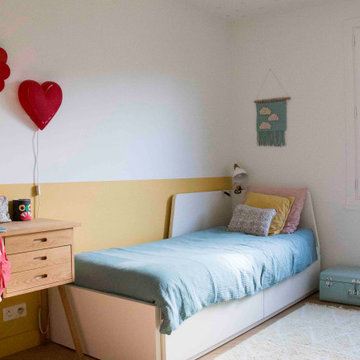
Chambre de fille de 6 ans avec papier-peint et proposition de mobilier.
Modelo de dormitorio infantil de 4 a 10 años minimalista de tamaño medio con paredes azules, suelo de madera clara y papel pintado
Modelo de dormitorio infantil de 4 a 10 años minimalista de tamaño medio con paredes azules, suelo de madera clara y papel pintado
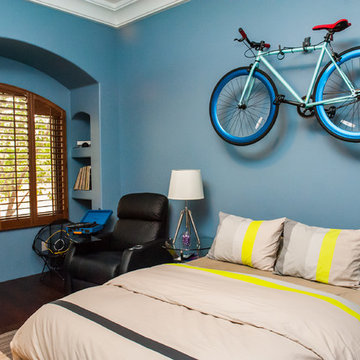
Red Egg Design Group | Bold and Bright Teenage Boy Room. | Courtney Lively Photography
Diseño de dormitorio infantil minimalista grande con paredes azules y suelo de madera oscura
Diseño de dormitorio infantil minimalista grande con paredes azules y suelo de madera oscura
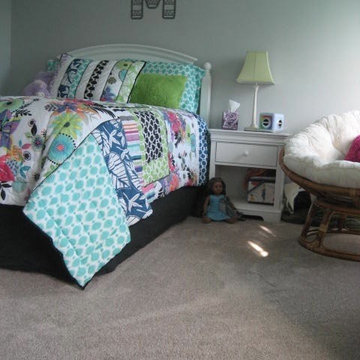
Boston Flooring Showroom
Imagen de dormitorio infantil de 4 a 10 años minimalista de tamaño medio con paredes azules y moqueta
Imagen de dormitorio infantil de 4 a 10 años minimalista de tamaño medio con paredes azules y moqueta
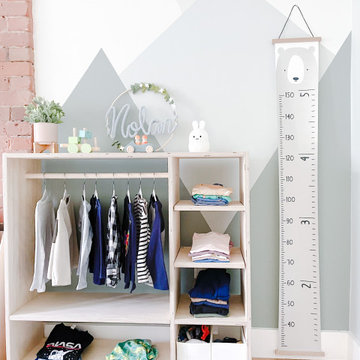
Hand painted wall mural of mountains & clouds
Modelo de dormitorio infantil de 1 a 3 años y blanco minimalista de tamaño medio con paredes azules, suelo de madera clara y suelo beige
Modelo de dormitorio infantil de 1 a 3 años y blanco minimalista de tamaño medio con paredes azules, suelo de madera clara y suelo beige
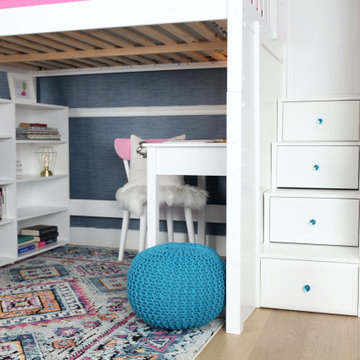
Enjoy a perfect sleep and study space from Maxtrix, by creating floor space and gaining storage with this high loft bed! Over 4 feet of under-bed clearance, perfect for a study space or play area. Super functional staircase, steps double as storage drawers. Full XL size = extra 4” in length to accommodate even your tallest child. www.maxtrixkids.com
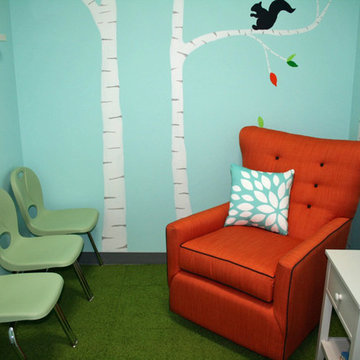
Children’s waiting room interior design project at Princeton University. I was beyond thrilled when contacted by a team of scientists ( psychologists and neurologists ) at Princeton University. This group of professors and graduate students from the Turk-Brown Laboratory are conducting research on the infant’s brain by using functional magnetic resonance imaging (or fMRI), to see how they learn, remember and think. My job was to turn a tiny 7’x10′ windowless study room into an inviting but not too “clinical” waiting room for the mothers or fathers and siblings of the babies being studied.
We needed to ensure a comfortable place for parents to rock and feed their babies while waiting their turn to go back to the laboratory, as well as a place to change the babies if needed. We wanted to stock some shelves with good books and while the room looks complete, we’re still sourcing something interactive to mount to the wall to help entertain toddlers who want something more active than reading or building blocks.
Since there are no windows, I wanted to bring the outdoors inside. Princeton University‘s colors are orange, gray and black and the history behind those colors is very interesting. It seems there are a lot of squirrels on campus and these colors were selected for the three colors of squirrels often seem scampering around the university grounds. The orange squirrels are now extinct, but the gray and black squirrels are abundant, as I found when touring the campus with my son on installation day. Therefore we wanted to reflect this history in the room and decided to paint silhouettes of squirrels in these three colors throughout the room.
While the ceilings are 10′ high in this tiny room, they’re very drab and boring. Given that it’s a drop ceiling, we can’t paint it a fun color as I typically do in my nurseries and kids’ rooms. To distract from the ugly ceiling, I contacted My Custom Creation through their Etsy shop and commissioned them to create a custom butterfly mobile to suspend from the ceiling to create a swath of butterflies moving across the room. Their customer service was impeccable and the end product was exactly what we wanted!
The flooring in the space was simply coated concrete so I decided to use Flor carpet tiles to give it warmth and a grass-like appeal. These tiles are super easy to install and can easily be removed without any residual on the floor. I’ll be using them more often for sure!
See more photos of our commercial interior design job below and contact us if you need a unique space designed for children. We don’t just design nurseries and bedrooms! We’re game for anything!
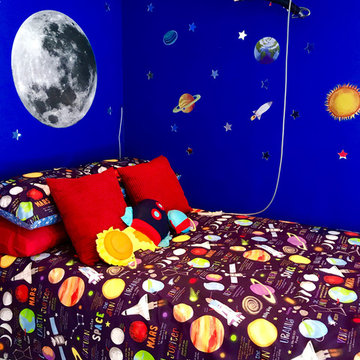
Diseño de dormitorio infantil de 4 a 10 años minimalista de tamaño medio con paredes azules, suelo laminado y suelo marrón
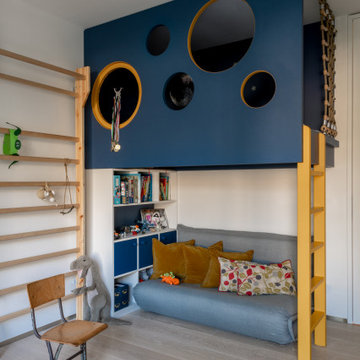
Für diese sKinderzimmer war es wichtig, Klettermöglichkeiten, Stauraum, Spielmöglichkeiten sowie ausreichend Platz zur eigenen Entfaltung zu schaffen. Der Der Stil wurde von Astronauten und der Raumfahrt sowie dem sportlichen Wesen des Kindes inspiriert.
Design & Möbeldesign: Christiane Stolze Interior
Fertigung: Tischlerei Röthig & Hampel
Foto: Paolo Abate
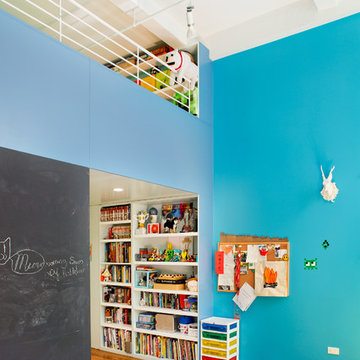
Hai Zhang
Imagen de dormitorio infantil moderno de tamaño medio con paredes azules
Imagen de dormitorio infantil moderno de tamaño medio con paredes azules
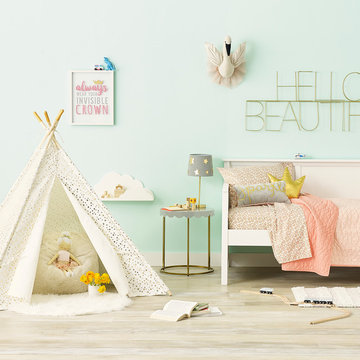
http://www.target.com/p/-/A-52178385
Ejemplo de dormitorio infantil de 4 a 10 años minimalista de tamaño medio con paredes azules, suelo de madera clara y suelo beige
Ejemplo de dormitorio infantil de 4 a 10 años minimalista de tamaño medio con paredes azules, suelo de madera clara y suelo beige
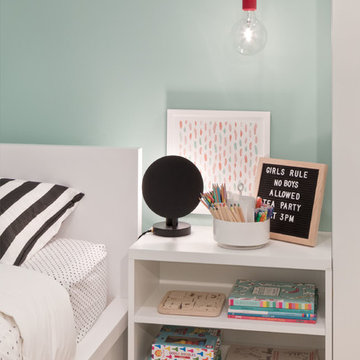
Kristen McGaughey
Foto de dormitorio infantil de 4 a 10 años minimalista pequeño con paredes azules, moqueta y suelo beige
Foto de dormitorio infantil de 4 a 10 años minimalista pequeño con paredes azules, moqueta y suelo beige
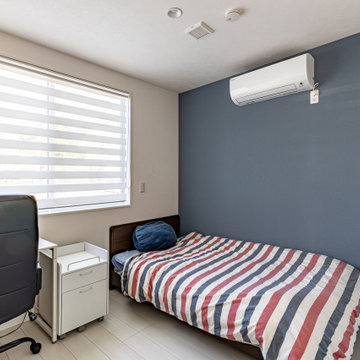
Modelo de dormitorio infantil moderno pequeño con escritorio, paredes azules, suelo de contrachapado, suelo blanco, papel pintado y papel pintado
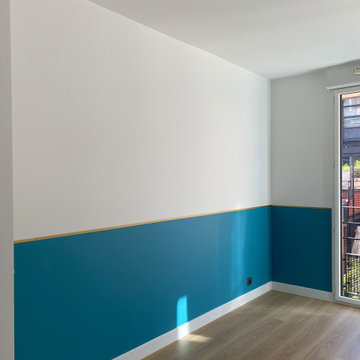
Pour le coin nuit à l'étage, décoration de la première chambre d'une jeune fille avec un papier-peint granite pour un design brut et coloré.
Ejemplo de dormitorio infantil de 4 a 10 años moderno de tamaño medio con paredes azules, suelo laminado y suelo beige
Ejemplo de dormitorio infantil de 4 a 10 años moderno de tamaño medio con paredes azules, suelo laminado y suelo beige
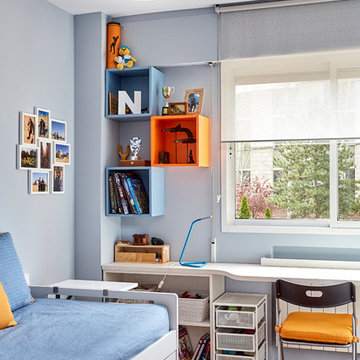
Modelo de dormitorio infantil moderno de tamaño medio con paredes azules, suelo de madera en tonos medios y suelo marrón
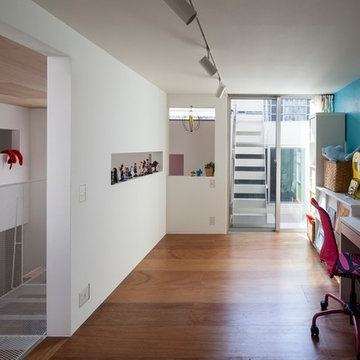
各個室の壁面は1面のみ、その空間を性格付けるようにDIYによる着色塗装仕上げ。ここは青。
photo : Shigeo Ogawa
Diseño de habitación de niña minimalista de tamaño medio con escritorio, paredes azules, suelo de madera en tonos medios y suelo beige
Diseño de habitación de niña minimalista de tamaño medio con escritorio, paredes azules, suelo de madera en tonos medios y suelo beige
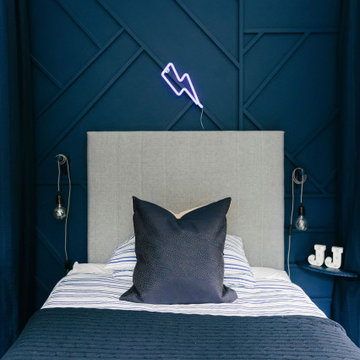
Our designer Tracey has created a brilliant bedroom for her teenage boy. We love the geometric panelling framed by perfectly positioned curtains that hide the mountain loads of storage needed in this space.
We also have to admire the little personal touches like the JJ ornaments and the lightning neon sign. ⚡️
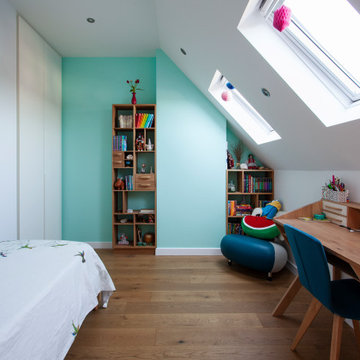
Modelo de dormitorio infantil moderno con paredes azules y suelo de madera en tonos medios
564 ideas para dormitorios infantiles modernos con paredes azules
4
