1.694 ideas para dormitorios infantiles grandes con suelo de madera en tonos medios
Filtrar por
Presupuesto
Ordenar por:Popular hoy
121 - 140 de 1694 fotos
Artículo 1 de 3
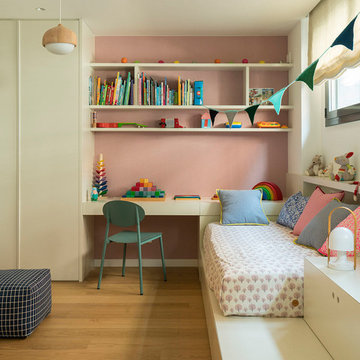
Proyecto realizado por Meritxell Ribé - The Room Studio
Construcción: The Room Work
Fotografías: Mauricio Fuertes
Ejemplo de dormitorio infantil de 4 a 10 años actual grande con paredes rosas, suelo de madera en tonos medios y suelo marrón
Ejemplo de dormitorio infantil de 4 a 10 años actual grande con paredes rosas, suelo de madera en tonos medios y suelo marrón
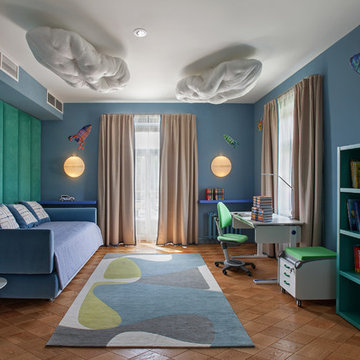
Ejemplo de habitación de niño de 4 a 10 años actual grande con paredes azules y suelo de madera en tonos medios
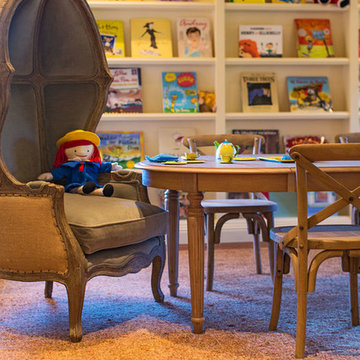
Kid-sized Restoration Hardware furniture for kids' reading room.
Imagen de dormitorio infantil de 4 a 10 años clásico grande con suelo de madera en tonos medios
Imagen de dormitorio infantil de 4 a 10 años clásico grande con suelo de madera en tonos medios
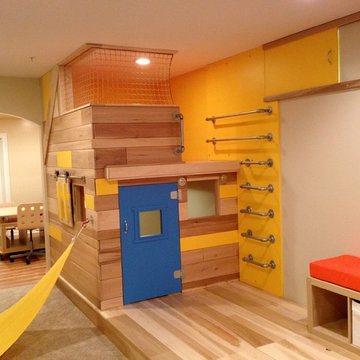
THEME The overall theme for this
space is a functional, family friendly
escape where time spent together
or alone is comfortable and exciting.
The integration of the work space,
clubhouse and family entertainment
area creates an environment that
brings the whole family together in
projects, recreation and relaxation.
Each element works harmoniously
together blending the creative and
functional into the perfect family
escape.
FOCUS The two-story clubhouse is
the focal point of the large space and
physically separates but blends the two
distinct rooms. The clubhouse has an
upper level loft overlooking the main
room and a lower enclosed space with
windows looking out into the playroom
and work room. There was a financial
focus for this creative space and the
use of many Ikea products helped to
keep the fabrication and build costs
within budget.
STORAGE Storage is abundant for this
family on the walls, in the cabinets and
even in the floor. The massive built in
cabinets are home to the television
and gaming consoles and the custom
designed peg walls create additional
shelving that can be continually
transformed to accommodate new or
shifting passions. The raised floor is
the base for the clubhouse and fort
but when pulled up, the flush mounted
floor pieces reveal large open storage
perfect for toys to be brushed into
hiding.
GROWTH The entire space is designed
to be fun and you never outgrow
fun. The clubhouse and loft will be a
focus for these boys for years and the
media area will draw the family to
this space whether they are watching
their favorite animated movie or
newest adventure series. The adjoining
workroom provides the perfect arts and
crafts area with moving storage table
and will be well suited for homework
and science fair projects.
SAFETY The desire to climb, jump,
run, and swing is encouraged in this
great space and the attention to detail
ensures that they will be safe. From
the strong cargo netting enclosing
the upper level of the clubhouse to
the added care taken with the lumber
to ensure a soft clean feel without
splintering and the extra wide borders
in the flush mounted floor storage, this
space is designed to provide this family
with a fun and safe space.
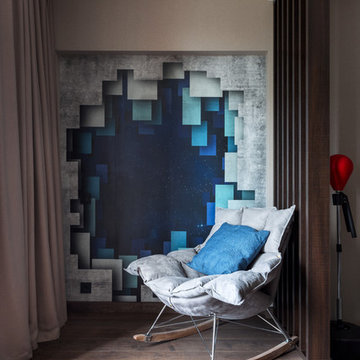
дизайнер Елена Бодрова, фотограф Антон Лихтарович
Foto de dormitorio infantil actual grande con paredes beige, suelo de madera en tonos medios y suelo marrón
Foto de dormitorio infantil actual grande con paredes beige, suelo de madera en tonos medios y suelo marrón
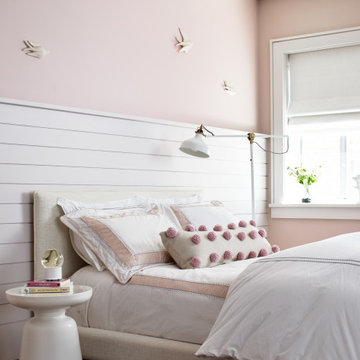
Diseño de dormitorio infantil tradicional renovado grande con paredes rosas, suelo de madera en tonos medios y suelo marrón
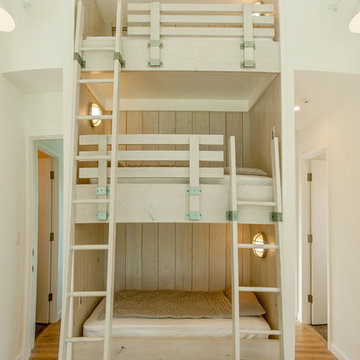
Imagen de dormitorio infantil campestre grande con paredes blancas y suelo de madera en tonos medios

Oak and sage green finishes are paired for this bespoke bunk bed designed for a special little boy. Underbed storage is provided for books and toys and a useful nook and light built in for comfortable bedtimes.
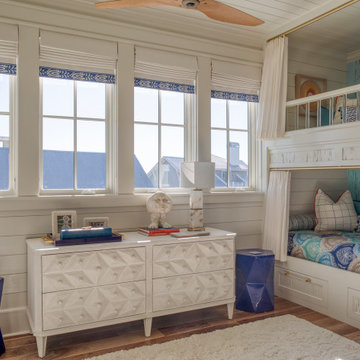
Ejemplo de dormitorio infantil marinero grande con paredes blancas, suelo de madera en tonos medios, suelo marrón, machihembrado y machihembrado
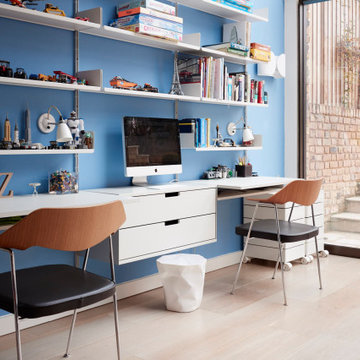
This room comprises a playroom, study area, tv room, and music room all at once. Connected to the garden the children can play in and outside.
This wall with Vitsoe storage system provides a fantastic children's study area.

The family living in this shingled roofed home on the Peninsula loves color and pattern. At the heart of the two-story house, we created a library with high gloss lapis blue walls. The tête-à-tête provides an inviting place for the couple to read while their children play games at the antique card table. As a counterpoint, the open planned family, dining room, and kitchen have white walls. We selected a deep aubergine for the kitchen cabinetry. In the tranquil master suite, we layered celadon and sky blue while the daughters' room features pink, purple, and citrine.

Architecture, Construction Management, Interior Design, Art Curation & Real Estate Advisement by Chango & Co.
Construction by MXA Development, Inc.
Photography by Sarah Elliott
See the home tour feature in Domino Magazine
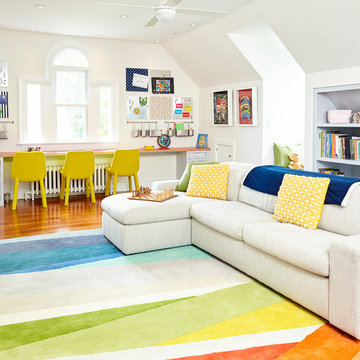
alyssa kirsten
Ejemplo de dormitorio infantil de 4 a 10 años clásico renovado grande con paredes blancas, suelo de madera en tonos medios y suelo marrón
Ejemplo de dormitorio infantil de 4 a 10 años clásico renovado grande con paredes blancas, suelo de madera en tonos medios y suelo marrón
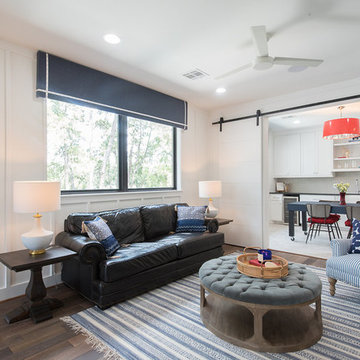
Diseño de dormitorio infantil clásico renovado grande con paredes blancas, suelo de madera en tonos medios y suelo marrón

Alise O'Brien
Modelo de dormitorio infantil de 4 a 10 años tradicional grande con paredes blancas, suelo de madera en tonos medios y suelo marrón
Modelo de dormitorio infantil de 4 a 10 años tradicional grande con paredes blancas, suelo de madera en tonos medios y suelo marrón
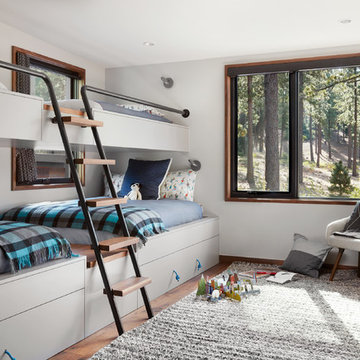
Photo: Lisa Petrole
Diseño de dormitorio infantil actual grande con paredes blancas, suelo marrón y suelo de madera en tonos medios
Diseño de dormitorio infantil actual grande con paredes blancas, suelo marrón y suelo de madera en tonos medios
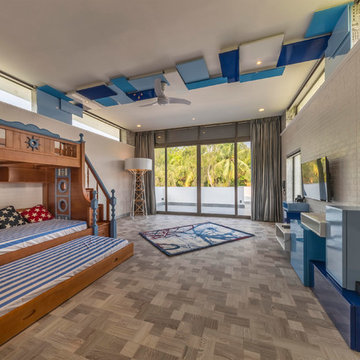
Foto de dormitorio infantil actual grande con paredes blancas, suelo de madera en tonos medios y suelo marrón
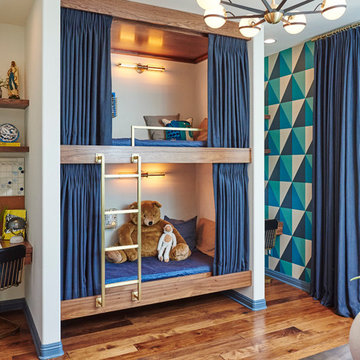
Steven Dewall
Diseño de dormitorio infantil de 4 a 10 años actual grande con paredes blancas y suelo de madera en tonos medios
Diseño de dormitorio infantil de 4 a 10 años actual grande con paredes blancas y suelo de madera en tonos medios
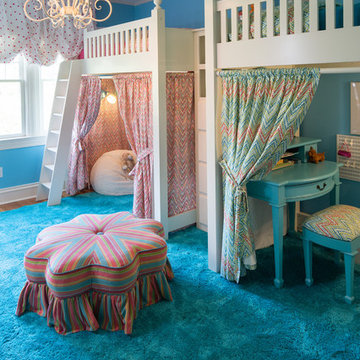
Diseño de dormitorio infantil de 4 a 10 años clásico grande con paredes azules y suelo de madera en tonos medios
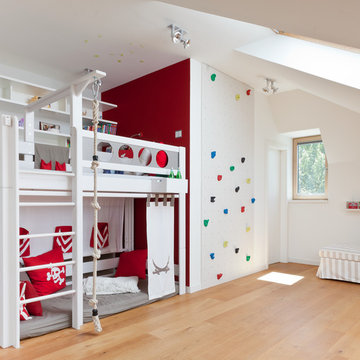
Thorsten Kern | KERN.Fotografie // Text | word©onsume // Tix Media@Home - Kunstlicht - Schüler Raumausstattung - Tischlerei Stüttgen - Schneider Elektro - Uli Koenen De Breuyn - archicraft
1.694 ideas para dormitorios infantiles grandes con suelo de madera en tonos medios
7