416 ideas para dormitorios infantiles eclécticos grandes
Filtrar por
Presupuesto
Ordenar por:Popular hoy
21 - 40 de 416 fotos
Artículo 1 de 3
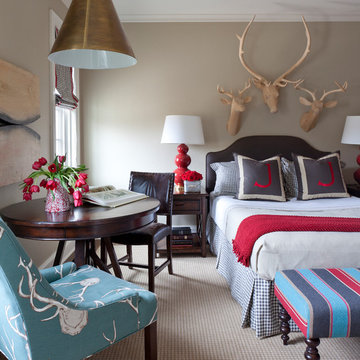
Walls are Sherwin Williams Relaxed Khaki, headboard is Ballard Designs, bedding is Matouk, pendant is Visual Comfort. Nancy Nolan
Ejemplo de dormitorio infantil de 4 a 10 años ecléctico grande con paredes beige y suelo de madera oscura
Ejemplo de dormitorio infantil de 4 a 10 años ecléctico grande con paredes beige y suelo de madera oscura
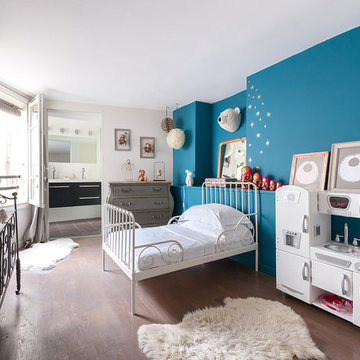
Diseño de dormitorio infantil de 4 a 10 años bohemio grande con suelo de madera en tonos medios y paredes multicolor
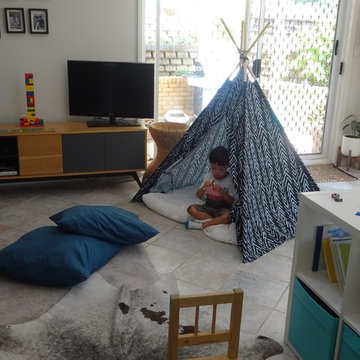
Diseño de dormitorio infantil de 4 a 10 años ecléctico grande con paredes beige, suelo de baldosas de cerámica y suelo multicolor
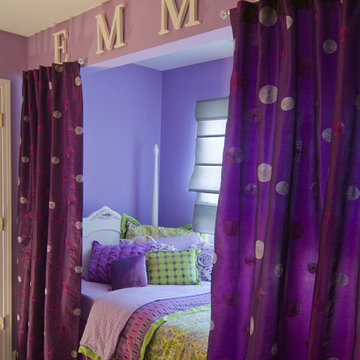
Diseño de dormitorio infantil de 4 a 10 años ecléctico grande con paredes púrpuras y moqueta
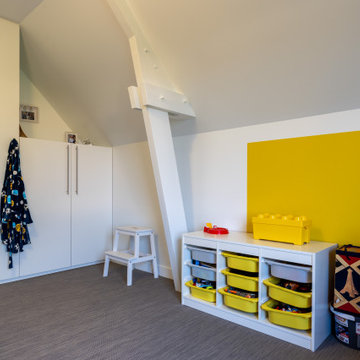
A la base de ce projet, des plans d'une maison contemporaine.
Nos clients désiraient une ambiance chaleureuse, colorée aux volumes familiaux.
Place à la visite ...
Une fois la porte d'entrée passée, nous entrons dans une belle entrée habillée d'un magnifique papier peint bleu aux motifs dorés représentant la feuille du gingko. Au sol, un parquet chêne naturel filant sur l'ensemble de la pièce de vie.
Allons découvrir cet espace de vie. Une grande pièce lumineuse nous ouvre les bras, elle est composée d'une partie salon, une partie salle à manger cuisine, séparée par un escalier architectural.
Nos clients désiraient une cuisine familiale, pratique mais pure car elle est ouverte sur le reste de la pièce de vie. Nous avons opté pour un modèle blanc mat, avec de nombreux rangements toute hauteur, des armoires dissimulant l'ensemble des appareils de cuisine. Un très grand îlot central et une crédence miroir pour être toujours au contact de ses convives.
Côté ambiance, nous avons créé une boîte colorée dans un ton terracotta rosé, en harmonie avec le carrelage de sol, très beau modèle esprit carreaux vieilli.
La salle à manger se trouve dans le prolongement de la cuisine, une table en céramique noire entourée de chaises design en bois. Au sol nous retrouvons le parquet de l'entrée.
L'escalier, pièce centrale de la pièce, mit en valeur par le papier peint gingko bleu intense. L'escalier a été réalisé sur mesure, mélange de métal et de bois naturel.
Dans la continuité, nous trouvons le salon, lumineux grâce à ces belles ouvertures donnant sur le jardin. Cet espace se devait d'être épuré et pratique pour cette famille de 4 personnes. Nous avons dessiné un meuble sur mesure toute hauteur permettant d'y placer la télévision, l'espace bar, et de nombreux rangements. Une finition laque mate dans un bleu profond reprenant les codes de l'entrée.
Restons au rez-de-chaussée, je vous emmène dans la suite parentale, baignée de lumière naturelle, le sol est le même que le reste des pièces. La chambre se voulait comme une suite d'hôtel, nous avons alors repris ces codes : un papier peint panoramique en tête de lit, de beaux luminaires, un espace bureau, deux fauteuils et un linge de lit neutre.
Entre la chambre et la salle de bains, nous avons aménagé un grand dressing sur mesure, rehaussé par une couleur chaude et dynamique appliquée sur l'ensemble des murs et du plafond.
La salle de bains, espace zen, doux. Composée d'une belle douche colorée, d'un meuble vasque digne d'un hôtel, et d'une magnifique baignoire îlot, permettant de bons moments de détente.
Dernière pièce du rez-de-chaussée, la chambre d'amis et sa salle d'eau. Nous avons créé une ambiance douce, fraiche et lumineuse. Un grand papier peint panoramique en tête de lit et le reste des murs peints dans un vert d'eau, le tout habillé par quelques touches de rotin. La salle d'eau se voulait en harmonie, un carrelage imitation parquet foncé, et des murs clairs pour cette pièce aveugle.
Suivez-moi à l'étage...
Une première chambre à l'ambiance colorée inspirée des blocs de construction Lego. Nous avons joué sur des formes géométriques pour créer des espaces et apporter du dynamisme. Ici aussi, un dressing sur mesure a été créé.
La deuxième chambre, est plus douce mais aussi traitée en Color zoning avec une tête de lit toute en rondeurs.
Les deux salles d'eau ont été traitées avec du grès cérame imitation terrazzo, un modèle bleu pour la première et orangé pour la deuxième.
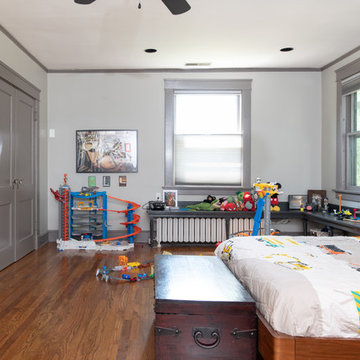
Ample room for an active young boy to play with cars, trains, even basketball before bedtime.
Imagen de dormitorio infantil de 1 a 3 años ecléctico grande con paredes grises y suelo de madera en tonos medios
Imagen de dormitorio infantil de 1 a 3 años ecléctico grande con paredes grises y suelo de madera en tonos medios
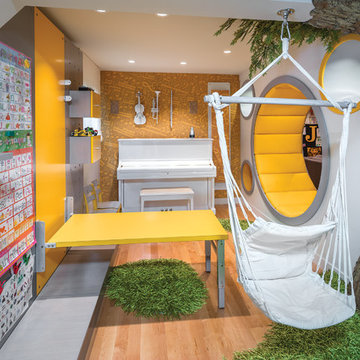
THEME This room is dedicated to supporting and encouraging the young artist in art and music. From the hand-painted instruments decorating the music corner to
the dedicated foldaway art table, every space is tailored to the creative spirit, offering a place to be inspired, a nook to relax or a corner to practice. This environment
radiates energy from the ground up, showering the room in natural, vibrant color.
FOCUS A majestic, floor-to-ceiling tree anchors the space, boldly transporting the beauty of nature into the house--along with the fun of swinging from a tree branch,
pitching a tent or reading under the beautiful canopy. The tree shares pride of place with a unique, retroinspired
room divider housing a colorful padded nook perfect for
reading, watching television or just relaxing.
STORAGE Multiple storage options are integrated to accommodate the family’s eclectic interests and
varied needs. From hidden cabinets in the floor to movable shelves and storage bins, there is room
for everything. The two wardrobes provide generous storage capacity without taking up valuable floor
space, and readily open up to sweep toys out of sight. The myWall® panels accommodate various shelving options and bins that can all be repositioned as needed. Additional storage and display options are strategically
provided around the room to store sheet music or display art projects on any of three magnetic panels.
GROWTH While the young artist experiments with media or music, he can also adapt this space to complement his experiences. The myWall® panels promote easy transformation and expansion, offer unlimited options, and keep shelving at an optimum height as he grows. All the furniture rolls on casters so the room can sustain the
action during a play date or be completely re-imagined if the family wants a makeover.
SAFETY The elements in this large open space are all designed to enfold a young boy in a playful, creative and safe place. The modular components on the myWall® panels are all locked securely in place no matter what they store. The custom drop-down table includes two safety latches to prevent unintentional opening. The floor drop doors are all equipped with slow glide closing hinges so no fingers will be trapped.
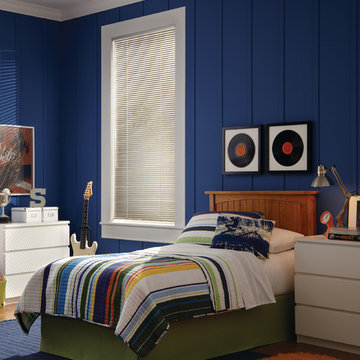
Imagen de dormitorio infantil de 4 a 10 años bohemio grande con paredes azules, suelo de madera en tonos medios y suelo marrón
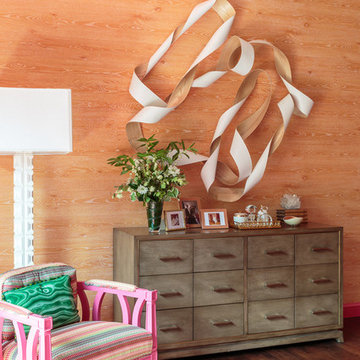
Opposite the bed sits a one-of-a-kind vintage chair upholstered in Robert Allen Design fabric. Purchased on Chairish, this vintage piece was redesigned by Revitaliste, who reupholstered the chair and painted the wood frame hot pink lacquer. The chair also has a custom green pillow in Robert Allen’s malachite-inspired fabric and glass bead trim. The chair rests on a vintage sheepskin throw for a bohemian feel. A stately Betsy dresser from Quintus accessorized with pieces from Anthem SF offers ample storage space. An abstract wooden wall sculpture by artist Jeremy Holmes, provided by Simon Breitbard Fine Arts, white floor lamp from Aesthetic Décor provided by HEWN, and a vintage bronze base side table complete the look.
Photo credit: David Duncan Livingston
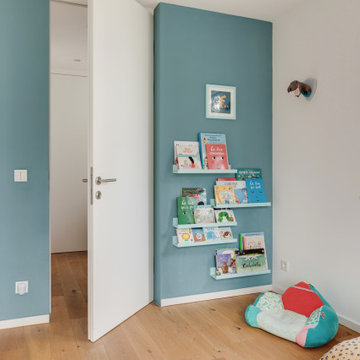
Modelo de dormitorio infantil de 1 a 3 años bohemio grande con paredes azules y suelo de madera pintada
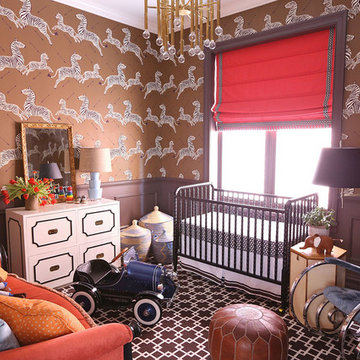
Zebra wallpaper straight from The Royal Tenenbaums makes a bold statement in this nursery. Dark, traditional furniture pops with bright velvets and a graphic, chocolatey carpet.
Summer Thornton Design, Inc.
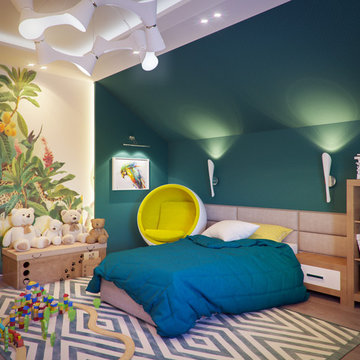
Modelo de dormitorio infantil de 4 a 10 años ecléctico grande con paredes verdes y suelo de madera en tonos medios
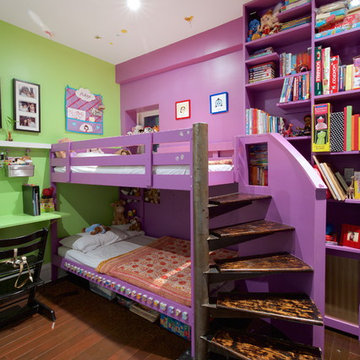
Foto de dormitorio infantil bohemio grande con paredes verdes, suelo de madera en tonos medios y suelo marrón
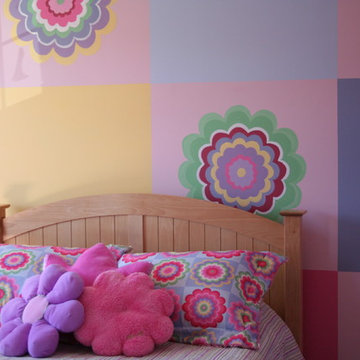
Girls room, the feature wall was painted to match bedding for a custom look. See us at www.upthewall.net
Modelo de dormitorio infantil de 4 a 10 años bohemio grande con paredes rosas y moqueta
Modelo de dormitorio infantil de 4 a 10 años bohemio grande con paredes rosas y moqueta
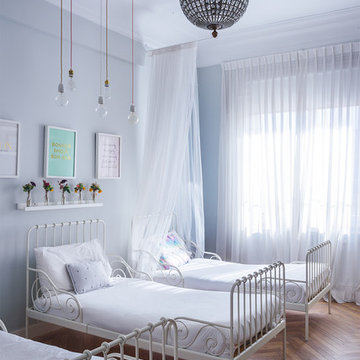
Javier Bravo. ©Houzz España 2017
Ejemplo de dormitorio infantil de 4 a 10 años ecléctico grande con paredes azules, suelo de madera en tonos medios y suelo marrón
Ejemplo de dormitorio infantil de 4 a 10 años ecléctico grande con paredes azules, suelo de madera en tonos medios y suelo marrón
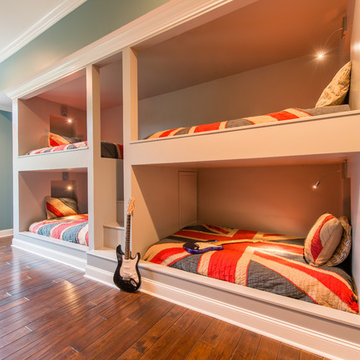
Mark Hoyle
Diseño de dormitorio infantil de 4 a 10 años ecléctico grande con paredes azules y suelo de madera oscura
Diseño de dormitorio infantil de 4 a 10 años ecléctico grande con paredes azules y suelo de madera oscura
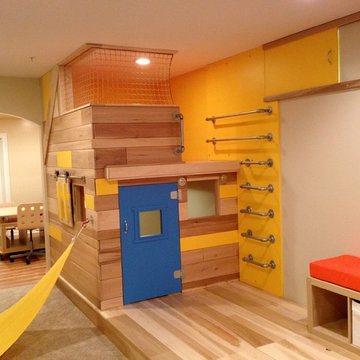
THEME The overall theme for this
space is a functional, family friendly
escape where time spent together
or alone is comfortable and exciting.
The integration of the work space,
clubhouse and family entertainment
area creates an environment that
brings the whole family together in
projects, recreation and relaxation.
Each element works harmoniously
together blending the creative and
functional into the perfect family
escape.
FOCUS The two-story clubhouse is
the focal point of the large space and
physically separates but blends the two
distinct rooms. The clubhouse has an
upper level loft overlooking the main
room and a lower enclosed space with
windows looking out into the playroom
and work room. There was a financial
focus for this creative space and the
use of many Ikea products helped to
keep the fabrication and build costs
within budget.
STORAGE Storage is abundant for this
family on the walls, in the cabinets and
even in the floor. The massive built in
cabinets are home to the television
and gaming consoles and the custom
designed peg walls create additional
shelving that can be continually
transformed to accommodate new or
shifting passions. The raised floor is
the base for the clubhouse and fort
but when pulled up, the flush mounted
floor pieces reveal large open storage
perfect for toys to be brushed into
hiding.
GROWTH The entire space is designed
to be fun and you never outgrow
fun. The clubhouse and loft will be a
focus for these boys for years and the
media area will draw the family to
this space whether they are watching
their favorite animated movie or
newest adventure series. The adjoining
workroom provides the perfect arts and
crafts area with moving storage table
and will be well suited for homework
and science fair projects.
SAFETY The desire to climb, jump,
run, and swing is encouraged in this
great space and the attention to detail
ensures that they will be safe. From
the strong cargo netting enclosing
the upper level of the clubhouse to
the added care taken with the lumber
to ensure a soft clean feel without
splintering and the extra wide borders
in the flush mounted floor storage, this
space is designed to provide this family
with a fun and safe space.
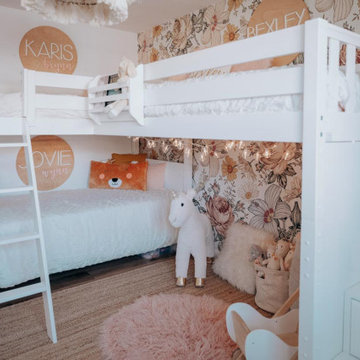
This Maxtrix corner loft bunk bed is just that – two beds stacked on one side, connected to a single raised bed on the other. The result is a super functional “L” shape that fits perfectly in your bedroom corner. www.maxtrixkids.com
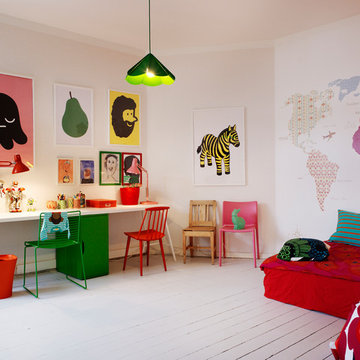
Diseño de dormitorio infantil de 4 a 10 años ecléctico grande con paredes blancas y suelo de madera pintada
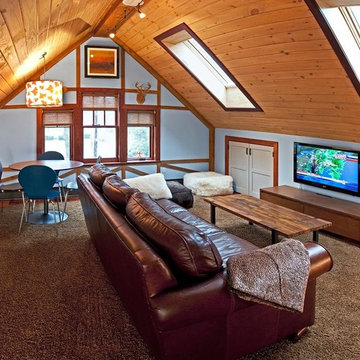
Inspired by a barn beam facade in native Normandy, interior designer Celine Riard gave a modern twist to a playroom/art room. Crackled paint on closets and distressed wood ceiling beam constrast modern table and chairs.
416 ideas para dormitorios infantiles eclécticos grandes
2