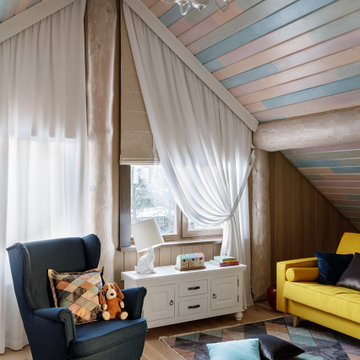20 ideas para dormitorios infantiles de estilo de casa de campo con machihembrado
Filtrar por
Presupuesto
Ordenar por:Popular hoy
1 - 20 de 20 fotos
Artículo 1 de 3

Imagen de dormitorio infantil de 4 a 10 años de estilo de casa de campo con paredes beige, suelo de madera oscura, suelo marrón, vigas vistas y machihembrado
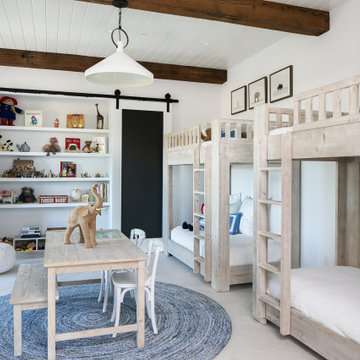
Ejemplo de dormitorio infantil de 4 a 10 años campestre con paredes blancas, suelo de madera clara, suelo beige, vigas vistas y machihembrado

The owners of this 1941 cottage, located in the bucolic village of Annisquam, wanted to modernize the home without sacrificing its earthy wood and stone feel. Recognizing that the house had “good bones” and loads of charm, SV Design proposed exterior and interior modifications to improve functionality, and bring the home in line with the owners’ lifestyle. The design vision that evolved was a balance of modern and traditional – a study in contrasts.
Prior to renovation, the dining and breakfast rooms were cut off from one another as well as from the kitchen’s preparation area. SV's architectural team developed a plan to rebuild a new kitchen/dining area within the same footprint. Now the space extends from the dining room, through the spacious and light-filled kitchen with eat-in nook, out to a peaceful and secluded patio.
Interior renovations also included a new stair and balustrade at the entry; a new bathroom, office, and closet for the master suite; and renovations to bathrooms and the family room. The interior color palette was lightened and refreshed throughout. Working in close collaboration with the homeowners, new lighting and plumbing fixtures were selected to add modern accents to the home's traditional charm.
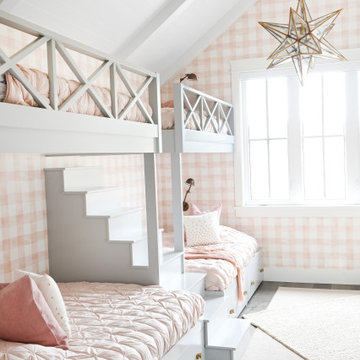
Modelo de dormitorio infantil abovedado campestre con paredes rosas, machihembrado, vigas vistas, papel pintado, suelo de madera en tonos medios y suelo marrón
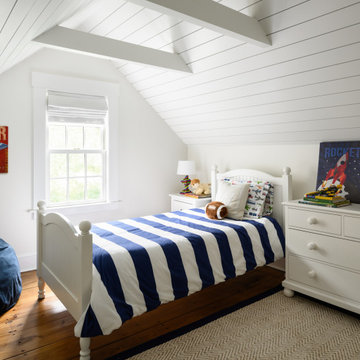
One of oldest houses we’ve had the pleasure to work on, this 1850 farmhouse needed some interior renovations after a water leak on the second floor. Not only did the water damage impact the two bedrooms on the second floor, but also the first floor guest room. After the homeowner shared his vision with us, we got to work bringing it to reality. What resulted are three unique spaces, designed and crafted with timeless appreciation.
For the first floor guest room, we added custom moldings to create a feature wall. As well as a built in desk with shelving in a corner of the room that would have otherwise been wasted space. For the second floor kid’s bedrooms, we added shiplap to the slanted ceilings. Painting the ceiling white brings a modern feel to an old space.
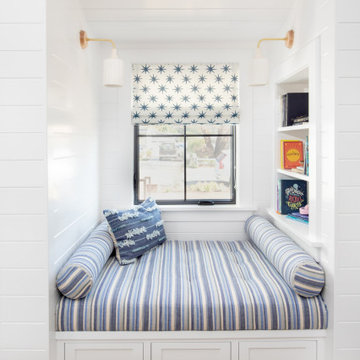
Here's a charming built-in reading nook with built-in shelves and custom lower cabinet drawers underneath the bench. Shiplap covered walls and ceiling with recessed light fixture and sconce lights for an ideal reading and relaxing space.
Photo by Molly Rose Photography

This home was originally built in the 1990’s and though it had never received any upgrades, it had great bones and a functional layout.
To make it more efficient, we replaced all of the windows and the baseboard heat, and we cleaned and replaced the siding. In the kitchen, we switched out all of the cabinetry, counters, and fixtures. In the master bedroom, we added a sliding door to allow access to the hot tub, and in the master bath, we turned the tub into a two-person shower. We also removed some closets to open up space in the master bath, as well as in the mudroom.
To make the home more convenient for the owners, we moved the laundry from the basement up to the second floor. And, so the kids had something special, we refinished the bonus room into a playroom that was recently featured in Fine Home Building magazine.
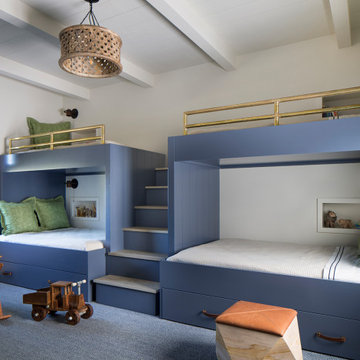
Modelo de dormitorio infantil de estilo de casa de campo con paredes blancas, moqueta, suelo azul, vigas vistas y machihembrado

Diseño de dormitorio infantil abovedado campestre con paredes grises, suelo de madera clara, suelo beige, vigas vistas y machihembrado
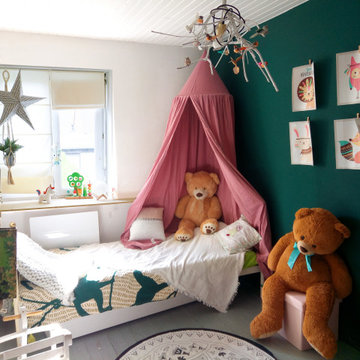
Modelo de dormitorio infantil de 4 a 10 años de estilo de casa de campo pequeño con paredes verdes, suelo de madera pintada, suelo gris y machihembrado
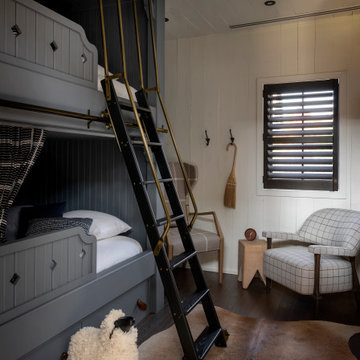
Modelo de dormitorio infantil campestre con suelo de madera oscura, machihembrado y machihembrado
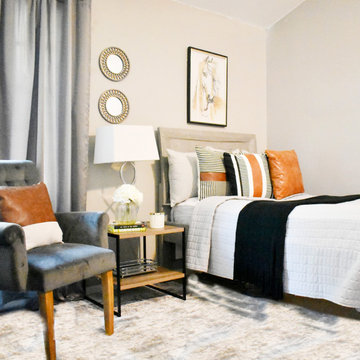
Small child's bedroom ideas. Modern-farmhouse.
Imagen de habitación infantil unisex de estilo de casa de campo de tamaño medio con moqueta y machihembrado
Imagen de habitación infantil unisex de estilo de casa de campo de tamaño medio con moqueta y machihembrado
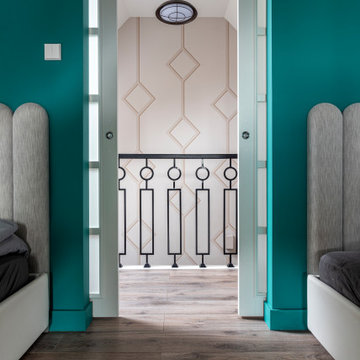
Modelo de dormitorio infantil campestre con paredes verdes, suelo laminado, suelo marrón y machihembrado
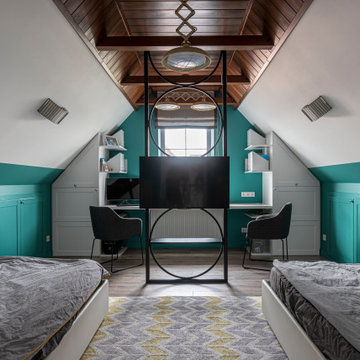
Ejemplo de dormitorio infantil campestre con escritorio, paredes verdes, suelo laminado, suelo marrón y machihembrado
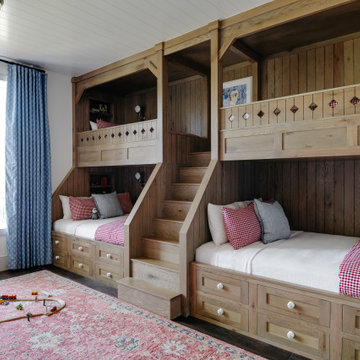
bunk room, colorful kids,
Foto de dormitorio infantil campestre con paredes blancas, suelo de madera oscura, suelo marrón y machihembrado
Foto de dormitorio infantil campestre con paredes blancas, suelo de madera oscura, suelo marrón y machihembrado
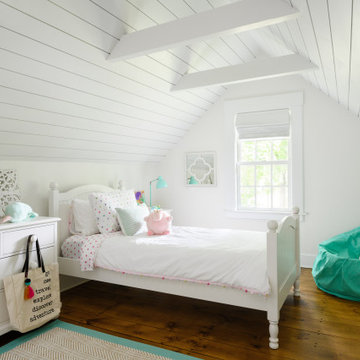
One of oldest houses we’ve had the pleasure to work on, this 1850 farmhouse needed some interior renovations after a water leak on the second floor. Not only did the water damage impact the two bedrooms on the second floor, but also the first floor guest room. After the homeowner shared his vision with us, we got to work bringing it to reality. What resulted are three unique spaces, designed and crafted with timeless appreciation.
For the first floor guest room, we added custom moldings to create a feature wall. As well as a built in desk with shelving in a corner of the room that would have otherwise been wasted space. For the second floor kid’s bedrooms, we added shiplap to the slanted ceilings. Painting the ceiling white brings a modern feel to an old space.

Here's a charming built-in reading nook with built-in shelves and custom lower cabinet drawers underneath the bench. Shiplap covered walls and ceiling with recessed light fixture and sconce lights for an ideal reading and relaxing space.
Photo by Molly Rose Photography
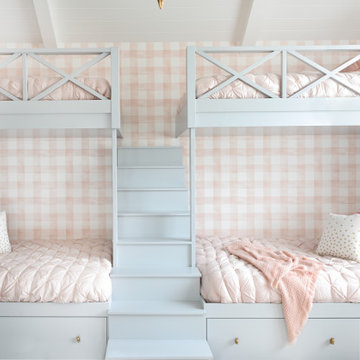
Ejemplo de dormitorio infantil abovedado de estilo de casa de campo con paredes rosas, machihembrado y papel pintado
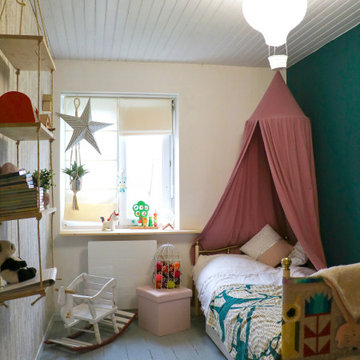
Diseño de dormitorio infantil de 4 a 10 años de estilo de casa de campo pequeño con paredes verdes, suelo de madera pintada, suelo gris y machihembrado
20 ideas para dormitorios infantiles de estilo de casa de campo con machihembrado
1
