149 ideas para dormitorios infantiles con vigas vistas
Filtrar por
Presupuesto
Ordenar por:Popular hoy
1 - 20 de 149 fotos
Artículo 1 de 3

Foto de dormitorio infantil costero de tamaño medio con paredes blancas, suelo de madera clara, suelo marrón, vigas vistas y machihembrado

La cameretta è caratterizzata da una boiserie dipinta che nella parete dedicata ai letti disegna il profilo stilizzato di montagne. Un decoro semplice ma divertente, che dà carattere allo spazio, senza renderlo troppo infantile, adattandosi all'età dei due fratellini.
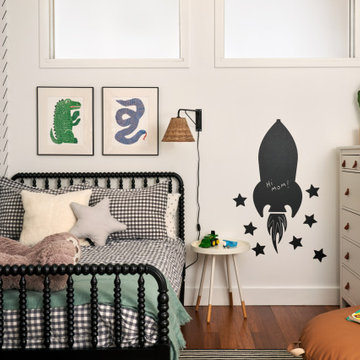
photography by Seth Caplan, styling by Mariana Marcki
Diseño de dormitorio infantil de 4 a 10 años contemporáneo de tamaño medio con paredes blancas, suelo de madera en tonos medios, suelo marrón, vigas vistas y papel pintado
Diseño de dormitorio infantil de 4 a 10 años contemporáneo de tamaño medio con paredes blancas, suelo de madera en tonos medios, suelo marrón, vigas vistas y papel pintado
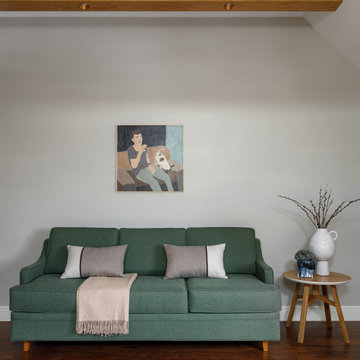
Ejemplo de dormitorio infantil actual de tamaño medio con paredes blancas, suelo de madera oscura, suelo marrón, vigas vistas y papel pintado
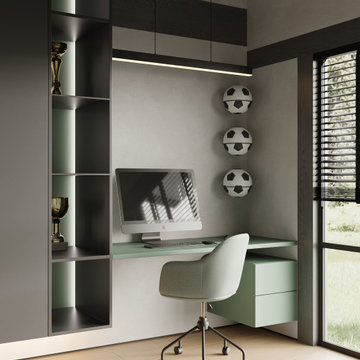
Foto de dormitorio infantil de 4 a 10 años actual de tamaño medio con paredes verdes, suelo laminado, suelo beige, vigas vistas y papel pintado
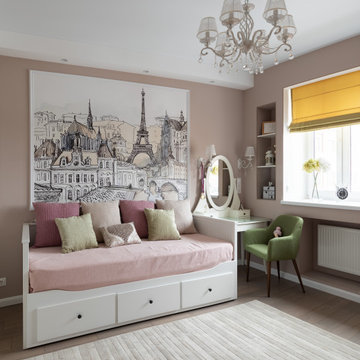
Diseño de habitación de niña de 4 a 10 años clásica renovada de tamaño medio con paredes rosas, suelo laminado, suelo marrón y vigas vistas
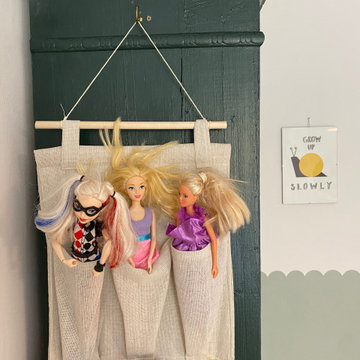
Foto de dormitorio infantil de 4 a 10 años nórdico grande con paredes verdes, suelo de madera pintada, suelo gris y vigas vistas
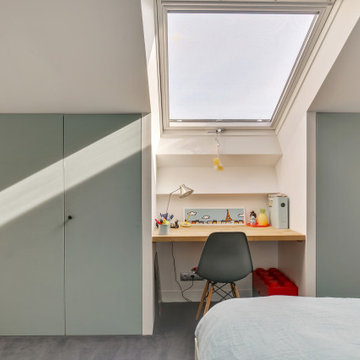
Projet d'une rénovation partielle d'une maison de 2 niveaux. L'ouverture de la cuisine vers la salle à manger à permis de gagner en luminosité, convivialité et en sensation de volume. Le blanc des façades apporte la lumière, le noir du sol, le contraste et la jonction avec le sol en parquet de la salle à manger, la chaleur. Le volume de la salle de bain est optimisé avec le Velux qui apporte une très belle lumière. Pour ce qui concerne la chambre d'enfant, nous avons travaillé la partie mansardée pour la création de tous les placards avec un bureau central sous le Velux. Le choix de la couleur des portes des placards apporte la douceur et la lumière.
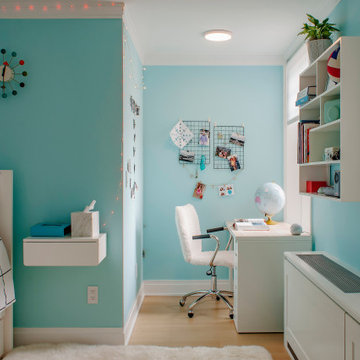
A colorful, fun kid's bedroom. Beautiful painted teal walls. White accented furniture. A custom floating side bed table. Floating, creative bookshelves. An amazing cork board painted the color of the walls and a nook for an office with a fun white desk facing the window. Built-in, custom radiator and air condition covers.
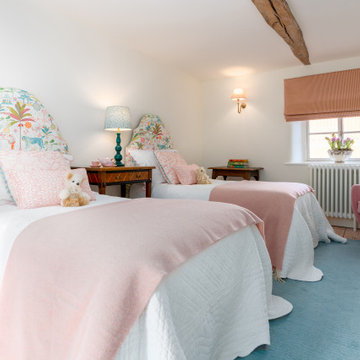
Girls' bedroom in a 16th century Norfolk cottage with twin beds. Headboards upholstered in Charlotte Gaisford fabric.
Foto de dormitorio infantil de 4 a 10 años tradicional de tamaño medio con paredes blancas, suelo de madera pintada, suelo marrón y vigas vistas
Foto de dormitorio infantil de 4 a 10 años tradicional de tamaño medio con paredes blancas, suelo de madera pintada, suelo marrón y vigas vistas

Diseño de dormitorio infantil rural grande con paredes beige, suelo de madera en tonos medios, suelo amarillo, vigas vistas y madera

This Paradise Model. My heart. This was build for a family of 6. This 8x28' Paradise model ATU tiny home can actually sleep 8 people with the pull out couch. comfortably. There are 2 sets of bunk beds in the back room, and a king size bed in the loft. This family ordered a second unit that serves as the office and dance studio. They joined the two ATUs with a deck for easy go-between. The bunk room has built-in storage staircase mirroring one another for clothing and such (accessible from both the front of the stars and the bottom bunk). There is a galley kitchen with quarts countertops that waterfall down both sides enclosing the cabinets in stone.
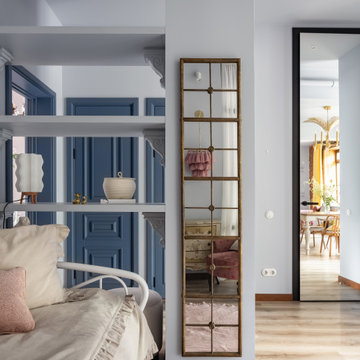
Foto de habitación de niña de 4 a 10 años de tamaño medio con paredes azules, suelo laminado, suelo beige y vigas vistas
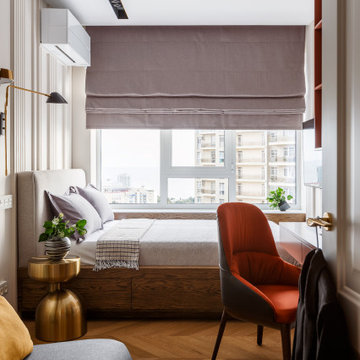
Diseño de dormitorio infantil clásico renovado de tamaño medio con paredes blancas, suelo de madera en tonos medios, suelo beige, vigas vistas y boiserie
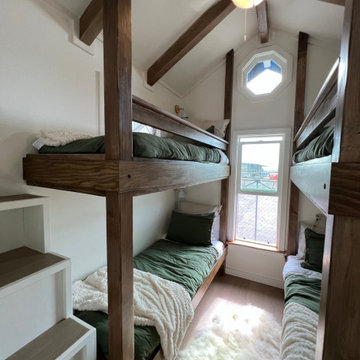
This Paradise Model. My heart. This was build for a family of 6. This 8x28' Paradise model ATU tiny home can actually sleep 8 people with the pull out couch. comfortably. There are 2 sets of bunk beds in the back room, and a king size bed in the loft. This family ordered a second unit that serves as the office and dance studio. They joined the two ATUs with a deck for easy go-between. The bunk room has built-in storage staircase mirroring one another for clothing and such (accessible from both the front of the stars and the bottom bunk). There is a galley kitchen with quarts countertops that waterfall down both sides enclosing the cabinets in stone. There was the desire for a tub so a tub they got! This gorgeous copper soaking tub sits centered in the bathroom so it's the first thing you see when looking through the pocket door. The tub sits nestled in the bump-out so does not intrude. We don't have it pictured here, but there is a round curtain rod and long fabric shower curtains drape down around the tub to catch any splashes when the shower is in use and also offer privacy doubling as window curtains for the long slender 1x6 windows that illuminate the shiny hammered metal. Accent beams above are consistent with the exposed ceiling beams and grant a ledge to place items and decorate with plants. The shower rod is drilled up through the beam, centered with the tub raining down from above. Glass shelves are waterproof, easy to clean and let the natural light pass through unobstructed. Thick natural edge floating wooden shelves shelves perfectly match the vanity countertop as if with no hard angles only smooth faces. The entire bathroom floor is tiled to you can step out of the tub wet.
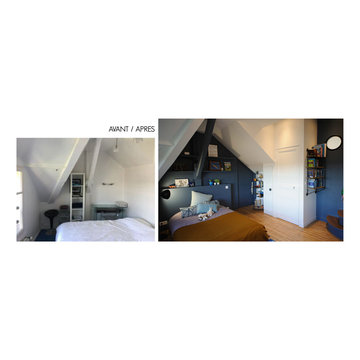
re-cloisonnement pour créer une chambre spacieuse dans les combles
Foto de dormitorio infantil industrial grande con paredes azules, suelo de madera clara, suelo beige y vigas vistas
Foto de dormitorio infantil industrial grande con paredes azules, suelo de madera clara, suelo beige y vigas vistas
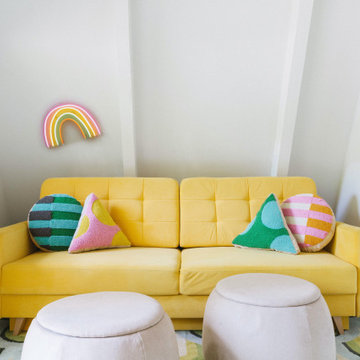
Diseño de dormitorio infantil vintage de tamaño medio con paredes blancas, suelo de madera clara, suelo beige y vigas vistas
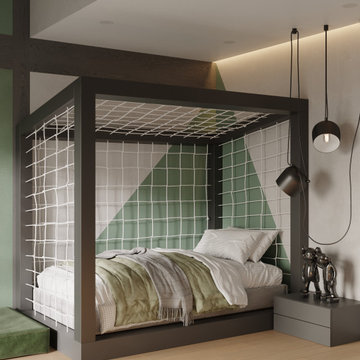
Imagen de dormitorio infantil de 4 a 10 años actual de tamaño medio con paredes verdes, suelo laminado, suelo beige, vigas vistas y papel pintado
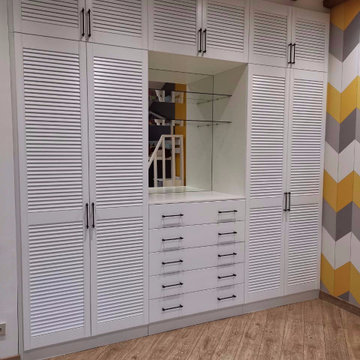
Foto de dormitorio infantil escandinavo grande con paredes multicolor, suelo laminado, suelo marrón y vigas vistas
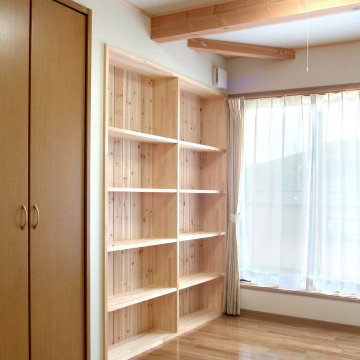
壁一面をクロゼットと本棚の収納でまとめた子供室。
Imagen de dormitorio infantil asiático de tamaño medio con paredes blancas, suelo de madera en tonos medios, suelo marrón, vigas vistas y papel pintado
Imagen de dormitorio infantil asiático de tamaño medio con paredes blancas, suelo de madera en tonos medios, suelo marrón, vigas vistas y papel pintado
149 ideas para dormitorios infantiles con vigas vistas
1