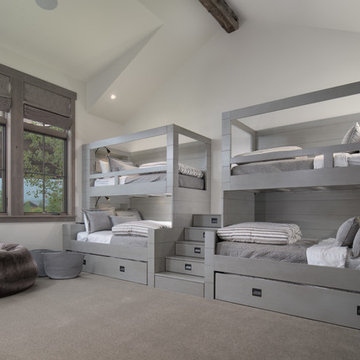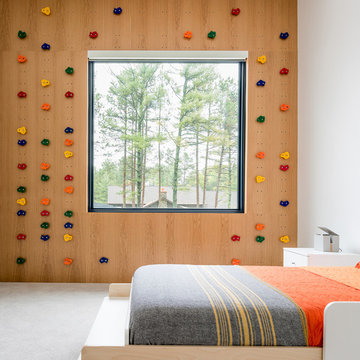4.242 ideas para dormitorios infantiles con suelo gris y suelo violeta
Filtrar por
Presupuesto
Ordenar por:Popular hoy
1 - 20 de 4242 fotos
Artículo 1 de 3
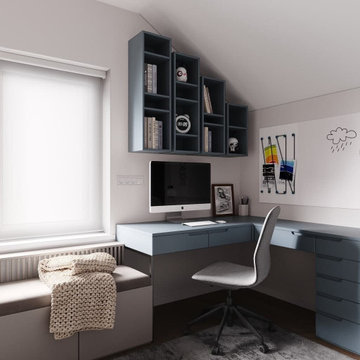
Diseño de dormitorio infantil de 4 a 10 años actual pequeño con paredes beige y suelo gris
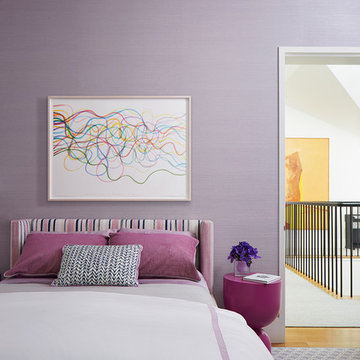
Photography by John Merkl
Diseño de dormitorio infantil clásico renovado grande con paredes púrpuras, moqueta y suelo gris
Diseño de dormitorio infantil clásico renovado grande con paredes púrpuras, moqueta y suelo gris

Modelo de dormitorio infantil campestre con paredes grises, moqueta y suelo gris

TEAM
Architect: LDa Architecture & Interiors
Interior Design: Kennerknecht Design Group
Builder: JJ Delaney, Inc.
Landscape Architect: Horiuchi Solien Landscape Architects
Photographer: Sean Litchfield Photography
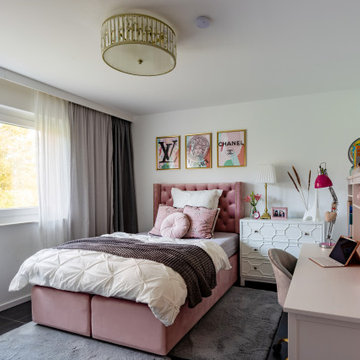
Diseño de dormitorio infantil bohemio de tamaño medio con escritorio, paredes blancas, suelo de baldosas de cerámica y suelo gris

Foto de dormitorio infantil abovedado costero grande con paredes blancas, moqueta, suelo gris y machihembrado
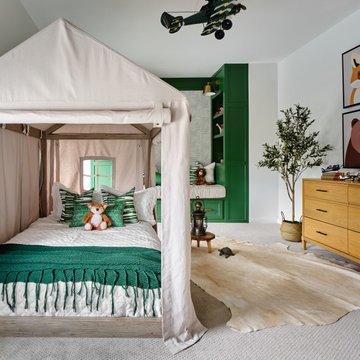
What a fun room for a little boy! Our team decided on a camping theme for this little one complete with a tent bed and an airplane overhead. Custom green built in cabinets provide the perfect reading nook before bedtime. Relaxed bedding and lots of pillows add a cozy feel, along with whimsical animal artwork and masculine touches such as the cowhide rug, camp lantern and rustic wooden night table. The khaki tent bed anchors the room and provides lots of inspiration for creative play, while the punches of bright green add excitement and contrast.
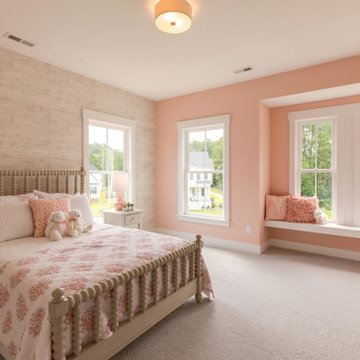
Imagen de dormitorio infantil costero con paredes rosas, moqueta y suelo gris
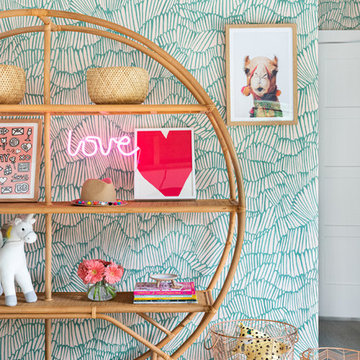
A playground by the beach. This light-hearted family of four takes a cool, easy-going approach to their Hamptons home.
Ejemplo de dormitorio infantil de 4 a 10 años marinero grande con suelo de madera oscura y suelo gris
Ejemplo de dormitorio infantil de 4 a 10 años marinero grande con suelo de madera oscura y suelo gris
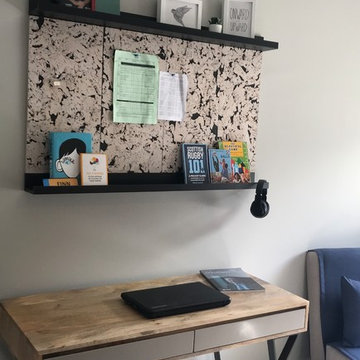
Teenage boys room design...sourcing for cool themes & accessories is definitely my favourite part! Then there is the practical side - sports bags, storage, homework, sleepovers...their corners of this world have a lot to consider.
A pull out seat bed for sleepovers, ottoman storage bed for ‘stuff’ plus a large sliding door wardrobe have all helped to make this busy young mans room ‘work’ for him.
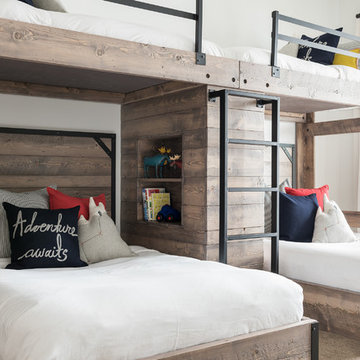
Custom Bunk Beds
Photo By Lucy Call
Foto de dormitorio infantil contemporáneo con paredes blancas, moqueta y suelo gris
Foto de dormitorio infantil contemporáneo con paredes blancas, moqueta y suelo gris
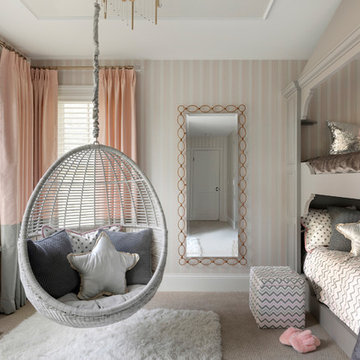
A growing young family with two daughters, this couple hired Brandi to complete their home’s interior decor. She loved working with these fantastic clients – they eagerly embraced a playful use of color and bold design choices! Finished in a colorful traditional style, this home is full of timeless architecture mixed with modern details. From a navy and bright orange office to a green floral dining room, each room on the main floor makes a unique statement but flows together through similar artwork and rugs. Upstairs, the master bedroom is a serene sanctuary. Brandi added wood beams, handmade wall coverings, and an extra custom-built closet. The two girls’ bedrooms are all about fun trends, personalized touches, and plenty of storage for their many prized possessions.
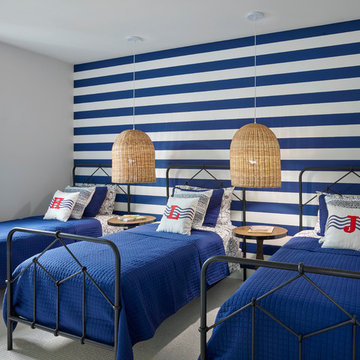
Halkin Mason Photography
Diseño de dormitorio infantil de 4 a 10 años marinero grande con moqueta, paredes multicolor y suelo gris
Diseño de dormitorio infantil de 4 a 10 años marinero grande con moqueta, paredes multicolor y suelo gris
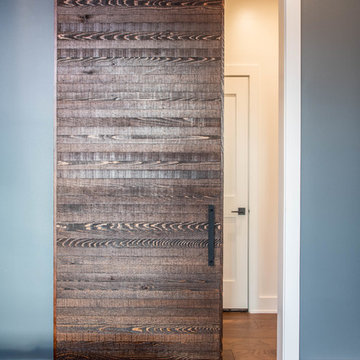
Imagen de dormitorio infantil de 4 a 10 años contemporáneo grande con paredes marrones, moqueta y suelo gris
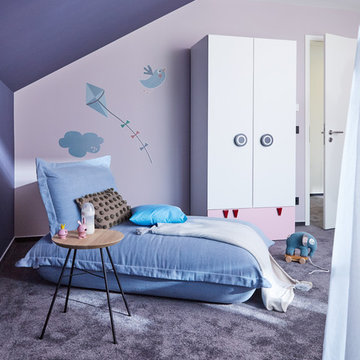
Modelo de dormitorio infantil de 4 a 10 años actual de tamaño medio con paredes púrpuras, moqueta y suelo violeta
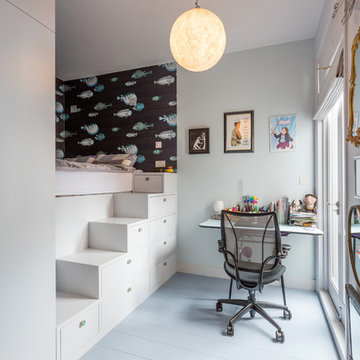
Belle Imaging
Ejemplo de dormitorio infantil de 4 a 10 años ecléctico de tamaño medio con paredes azules, suelo de madera pintada y suelo gris
Ejemplo de dormitorio infantil de 4 a 10 años ecléctico de tamaño medio con paredes azules, suelo de madera pintada y suelo gris

Builder: Falcon Custom Homes
Interior Designer: Mary Burns - Gallery
Photographer: Mike Buck
A perfectly proportioned story and a half cottage, the Farfield is full of traditional details and charm. The front is composed of matching board and batten gables flanking a covered porch featuring square columns with pegged capitols. A tour of the rear façade reveals an asymmetrical elevation with a tall living room gable anchoring the right and a low retractable-screened porch to the left.
Inside, the front foyer opens up to a wide staircase clad in horizontal boards for a more modern feel. To the left, and through a short hall, is a study with private access to the main levels public bathroom. Further back a corridor, framed on one side by the living rooms stone fireplace, connects the master suite to the rest of the house. Entrance to the living room can be gained through a pair of openings flanking the stone fireplace, or via the open concept kitchen/dining room. Neutral grey cabinets featuring a modern take on a recessed panel look, line the perimeter of the kitchen, framing the elongated kitchen island. Twelve leather wrapped chairs provide enough seating for a large family, or gathering of friends. Anchoring the rear of the main level is the screened in porch framed by square columns that match the style of those found at the front porch. Upstairs, there are a total of four separate sleeping chambers. The two bedrooms above the master suite share a bathroom, while the third bedroom to the rear features its own en suite. The fourth is a large bunkroom above the homes two-stall garage large enough to host an abundance of guests.
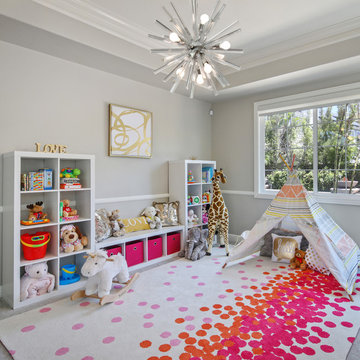
Ejemplo de dormitorio infantil de 4 a 10 años tradicional renovado grande con paredes grises, moqueta y suelo gris
4.242 ideas para dormitorios infantiles con suelo gris y suelo violeta
1
