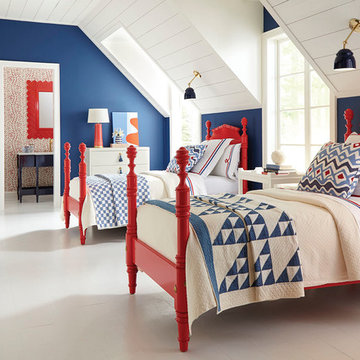797 ideas para dormitorios infantiles con suelo de madera pintada y suelo de piedra caliza
Filtrar por
Presupuesto
Ordenar por:Popular hoy
21 - 40 de 797 fotos
Artículo 1 de 3
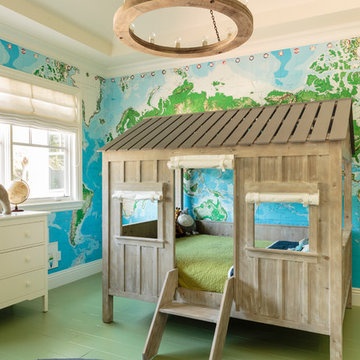
Mark Lohman
Foto de dormitorio infantil de 4 a 10 años clásico grande con suelo de madera pintada, suelo verde y paredes multicolor
Foto de dormitorio infantil de 4 a 10 años clásico grande con suelo de madera pintada, suelo verde y paredes multicolor
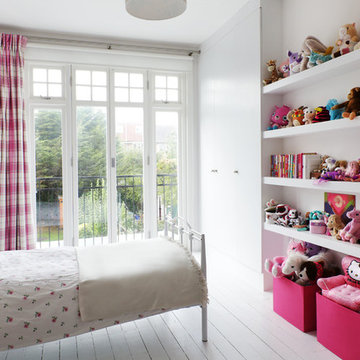
Alex Maguire
Ejemplo de dormitorio infantil de 4 a 10 años tradicional renovado con suelo de madera pintada, suelo blanco y paredes blancas
Ejemplo de dormitorio infantil de 4 a 10 años tradicional renovado con suelo de madera pintada, suelo blanco y paredes blancas
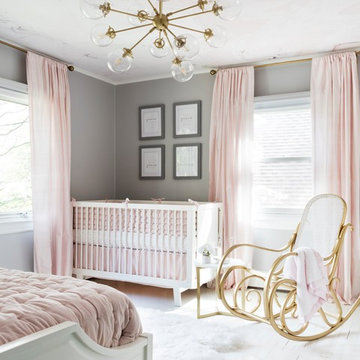
A calm and serene baby girl nursery in Benjamin Moore Silver chain. the windows are covers in RH blackout blush color window panels. and the ceiling with a marble mural on and a sputnik chandelier. All the furniture besides the rocking chair is white. Photography by Hulya Kolabas.
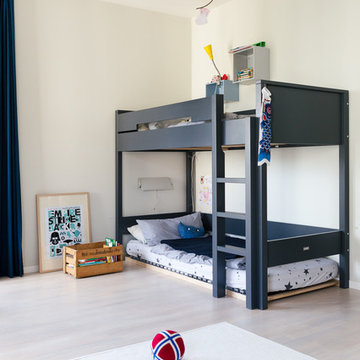
HEJM Interior Foto
(c) Houzz 2016
(c) 2016 Houzz
Diseño de dormitorio infantil de 4 a 10 años escandinavo de tamaño medio con paredes blancas y suelo de madera pintada
Diseño de dormitorio infantil de 4 a 10 años escandinavo de tamaño medio con paredes blancas y suelo de madera pintada
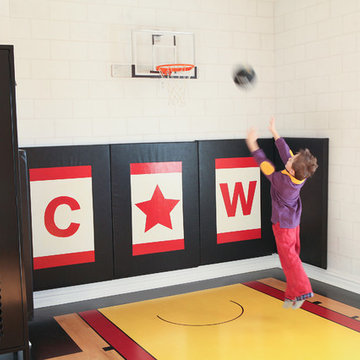
Julie Ranee Photography © 2012 Houzz
Foto de dormitorio infantil ecléctico con suelo de madera pintada y suelo amarillo
Foto de dormitorio infantil ecléctico con suelo de madera pintada y suelo amarillo
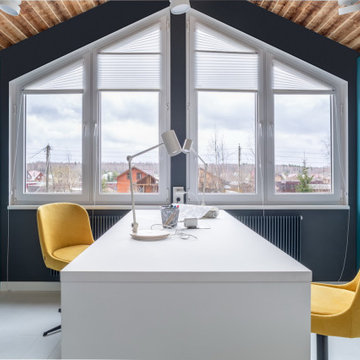
Imagen de habitación infantil unisex contemporánea con escritorio, paredes azules, suelo de madera pintada, suelo blanco, machihembrado y madera
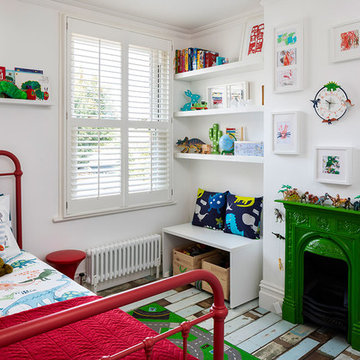
Chris Snook Photography/Plantation Shutters Ltd
Ejemplo de dormitorio infantil clásico renovado pequeño con paredes blancas y suelo de madera pintada
Ejemplo de dormitorio infantil clásico renovado pequeño con paredes blancas y suelo de madera pintada
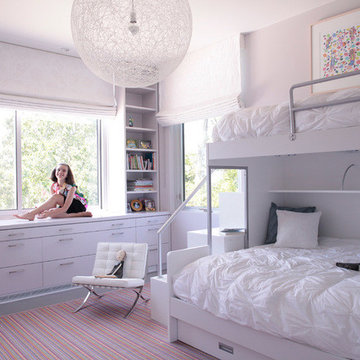
This 7,000 square foot space is a modern weekend getaway for a modern family of four. The owners were looking for a designer who could fuse their love of art and elegant furnishings with the practicality that would fit their lifestyle. They owned the land and wanted to build their new home from the ground up. Betty Wasserman Art & Interiors, Ltd. was a natural fit to make their vision a reality.
Upon entering the house, you are immediately drawn to the clean, contemporary space that greets your eye. A curtain wall of glass with sliding doors, along the back of the house, allows everyone to enjoy the harbor views and a calming connection to the outdoors from any vantage point, simultaneously allowing watchful parents to keep an eye on the children in the pool while relaxing indoors. Here, as in all her projects, Betty focused on the interaction between pattern and texture, industrial and organic.
For more about Betty Wasserman, click here: https://www.bettywasserman.com/
To learn more about this project, click here: https://www.bettywasserman.com/spaces/sag-harbor-hideaway/
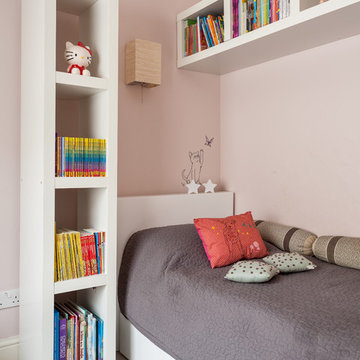
Pink walls and white joinery , very linear with some funny touches in the decoration
Ejemplo de habitación de niña actual con paredes rosas y suelo de madera pintada
Ejemplo de habitación de niña actual con paredes rosas y suelo de madera pintada
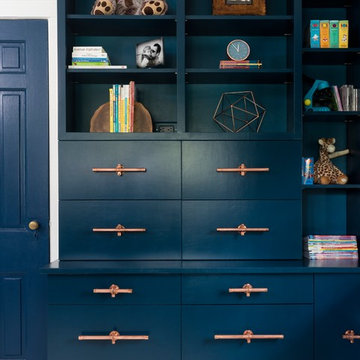
An awkward shaped space got a face lift with custom built ins and a custom bed filled with hidden storage, creating a charming little boys bedroom that can be grown into over many years. The bed and the built ins are painted in Benjamin Moore Twilight. The copper pulls, ladder and chandelier were custom made out of hardware store pipes and The ceiling over the bed was painted in Benjamin Moore Hale Navy and is filled with silver stars. Photography by Hulya Kolabas
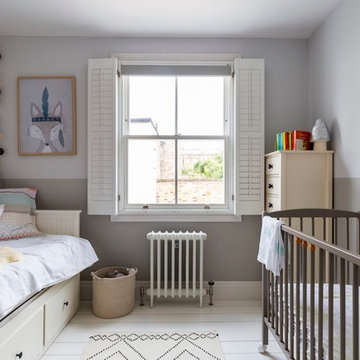
The rear bedroom has floor mounted white radiators, new timber sash windows with window shutters, as well as painted floor boards.
Photography by Chris Snook
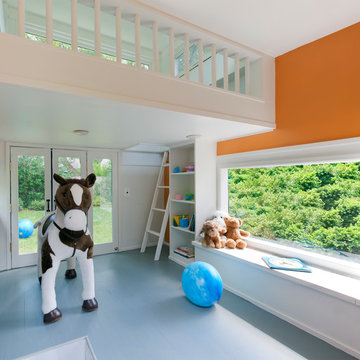
Photographer: Anice Hoachlander from Hoachlander Davis Photography, LLC
Project Architect: Wayne Adams and Renee Pean
Imagen de dormitorio infantil de 4 a 10 años minimalista con parades naranjas, suelo de madera pintada y suelo azul
Imagen de dormitorio infantil de 4 a 10 años minimalista con parades naranjas, suelo de madera pintada y suelo azul
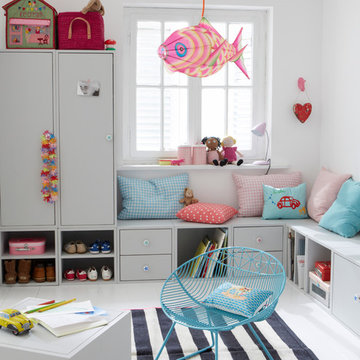
Würfel machen mobil. Diese lassen sich immer wieder neu zusammenstellen und egal ob als Küchen-, Bücher oder Kinderregal mit Einlegeboden oder ohne, Tür oder Schubladen oder vielleicht doch lieber als Bank im Flur gebrauchen. Geliefert werden sie aus weiß, hellgrauer oder anthrazitfarben lasierter Kiefer, fertig montiert, von
car-Moebel
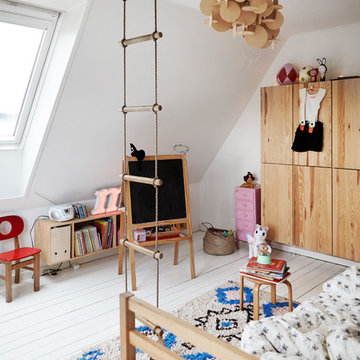
© 2017 Houzz
Diseño de dormitorio infantil de 4 a 10 años nórdico de tamaño medio con paredes blancas, suelo de madera pintada y suelo blanco
Diseño de dormitorio infantil de 4 a 10 años nórdico de tamaño medio con paredes blancas, suelo de madera pintada y suelo blanco
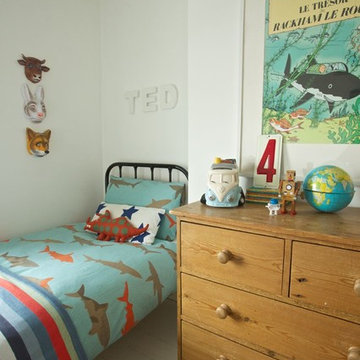
Imagen de habitación de niño de 4 a 10 años clásica con paredes blancas y suelo de madera pintada
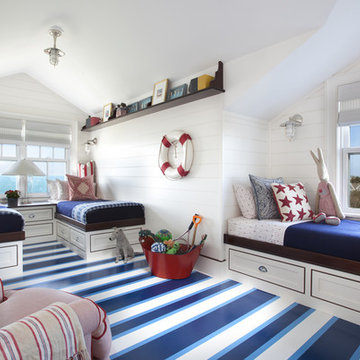
Kid's Bedroom
Jeannie Balsam LLC & Photographer Nick Johnson
Imagen de dormitorio infantil de 4 a 10 años marinero grande con paredes blancas, suelo de madera pintada y suelo multicolor
Imagen de dormitorio infantil de 4 a 10 años marinero grande con paredes blancas, suelo de madera pintada y suelo multicolor
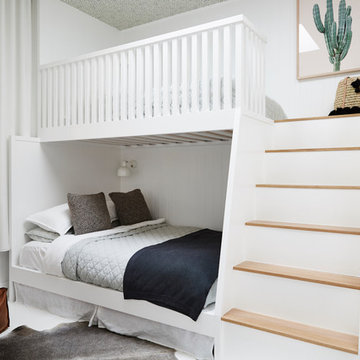
The Barefoot Bay Cottage is the first-holiday house to be designed and built for boutique accommodation business, Barefoot Escapes (www.barefootescapes.com.au). Working with many of The Designory’s favourite brands, it has been designed with an overriding luxe Australian coastal style synonymous with Sydney based team. The newly renovated three bedroom cottage is a north facing home which has been designed to capture the sun and the cooling summer breeze. Inside, the home is light-filled, open plan and imbues instant calm with a luxe palette of coastal and hinterland tones. The contemporary styling includes layering of earthy, tribal and natural textures throughout providing a sense of cohesiveness and instant tranquillity allowing guests to prioritise rest and rejuvenation.
Images captured by Jessie Prince
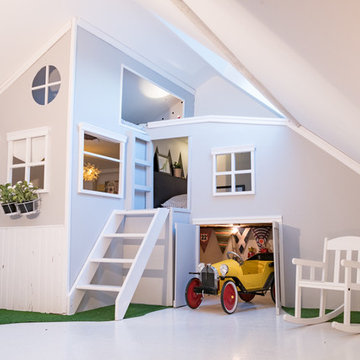
Création d'un lit-cabane pour trois enfants. Aménagement et décoration de la chambre. Optimisation et rationalisation des espaces.
Crédit photo : Julien Lanard
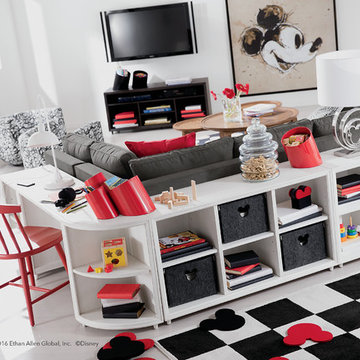
Modelo de dormitorio infantil de 4 a 10 años clásico renovado grande con paredes blancas, suelo de madera pintada y suelo gris
797 ideas para dormitorios infantiles con suelo de madera pintada y suelo de piedra caliza
2
