10.730 ideas para dormitorios infantiles con suelo de madera clara y suelo de cemento
Filtrar por
Presupuesto
Ordenar por:Popular hoy
21 - 40 de 10.730 fotos
Artículo 1 de 3
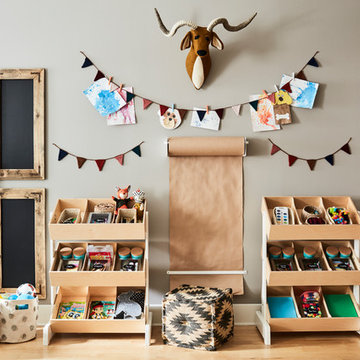
When we imagine the homes of our favorite actors, we often think of picturesque kitchens, artwork hanging on the walls, luxurious furniture, and pristine conditions 24/7. But for celebrities with children, sometimes that last one isn’t always accurate! Kids will be kids – which means there may be messy bedrooms, toys strewn across their play area, and maybe even some crayon marks or finger-paints on walls or floors.
Lucy Liu recently partnered with One Kings Lane and Paintzen to redesign her son Rockwell’s playroom in their Manhattan apartment for that reason. Previously, Lucy had decided not to focus too much on the layout or color of the space – it was simply a room to hold all of Rockwell’s toys. There wasn’t much of a design element to it and very little storage.
Lucy was ready to change that – and transform the room into something more sophisticated and tranquil for both Rockwell and for guests (especially those with kids!). And to really bring that transformation to life, one of the things that needed to change was the lack of color and texture on the walls.
When selecting the color palette, Lucy and One Kings Lane designer Nicole Fisher decided on a more neutral, contemporary style. They chose to avoid the primary colors, which are too often utilized in children’s rooms and playrooms.
Instead, they chose to have Paintzen paint the walls in a cozy gray with warm beige undertones. (Try PPG ‘Slate Pebble’ for a similar look!) It created a perfect backdrop for the decor selected for the room, which included a tepee for Rockwell, some Tribal-inspired artwork, Moroccan woven baskets, and some framed artwork.
To add texture to the space, Paintzen also installed wallpaper on two of the walls. The wallpaper pattern involved muted blues and grays to add subtle color and a slight contrast to the rest of the walls. Take a closer look at this smartly designed space, featuring a beautiful neutral color palette and lots of exciting textures!

Architecture, Construction Management, Interior Design, Art Curation & Real Estate Advisement by Chango & Co.
Construction by MXA Development, Inc.
Photography by Sarah Elliott
See the home tour feature in Domino Magazine
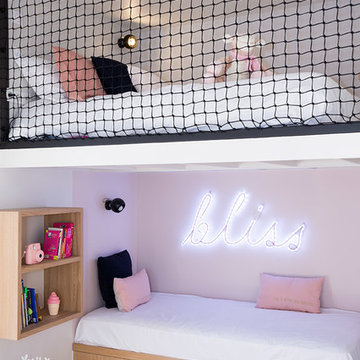
Isabelle Picarel
Ejemplo de dormitorio infantil contemporáneo pequeño con suelo de madera clara y paredes rosas
Ejemplo de dormitorio infantil contemporáneo pequeño con suelo de madera clara y paredes rosas
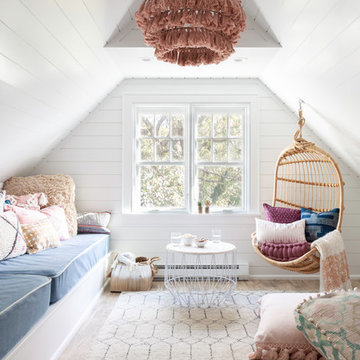
Toni Deis Photography
Modelo de dormitorio infantil clásico renovado con paredes blancas, suelo de madera clara, suelo marrón y machihembrado
Modelo de dormitorio infantil clásico renovado con paredes blancas, suelo de madera clara, suelo marrón y machihembrado
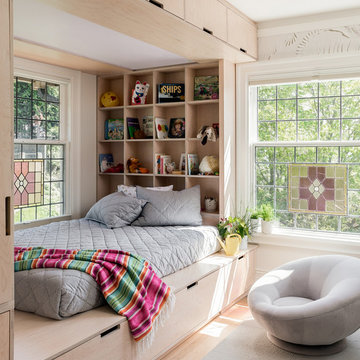
Photo by: Haris Kenjar
Ejemplo de dormitorio infantil de 4 a 10 años nórdico con paredes blancas y suelo de madera clara
Ejemplo de dormitorio infantil de 4 a 10 años nórdico con paredes blancas y suelo de madera clara
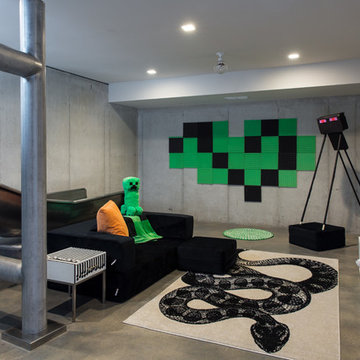
Matthew Anderson
Imagen de dormitorio infantil de 4 a 10 años contemporáneo de tamaño medio con paredes grises, suelo de cemento y suelo gris
Imagen de dormitorio infantil de 4 a 10 años contemporáneo de tamaño medio con paredes grises, suelo de cemento y suelo gris
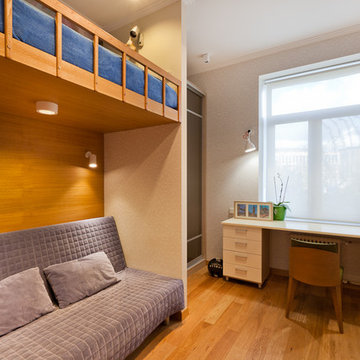
Фотографии: Татьяна Карпенко
Diseño de dormitorio infantil ecléctico pequeño con paredes beige, suelo de madera clara y suelo beige
Diseño de dormitorio infantil ecléctico pequeño con paredes beige, suelo de madera clara y suelo beige

Mountain Peek is a custom residence located within the Yellowstone Club in Big Sky, Montana. The layout of the home was heavily influenced by the site. Instead of building up vertically the floor plan reaches out horizontally with slight elevations between different spaces. This allowed for beautiful views from every space and also gave us the ability to play with roof heights for each individual space. Natural stone and rustic wood are accented by steal beams and metal work throughout the home.
(photos by Whitney Kamman)
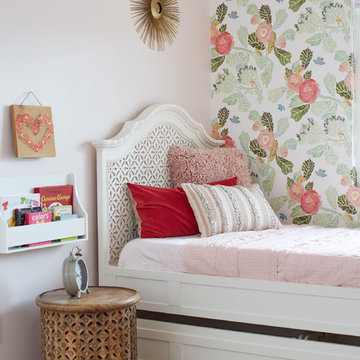
Laura Moss Photography
Foto de dormitorio infantil de 4 a 10 años romántico de tamaño medio con paredes grises, suelo de madera clara y suelo beige
Foto de dormitorio infantil de 4 a 10 años romántico de tamaño medio con paredes grises, suelo de madera clara y suelo beige

Custom white grommet bunk beds model white gray bedding, a trundle feature and striped curtains. A wooden ladder offers a natural finish to the bedroom decor around shiplap bunk bed trim. Light gray walls in Benjamin Moore Classic Gray compliment the surrounding color theme while red pillows offer a pop of contrast contributing to a nautical vibe. Polished concrete floors add an industrial feature to this open bedroom space.
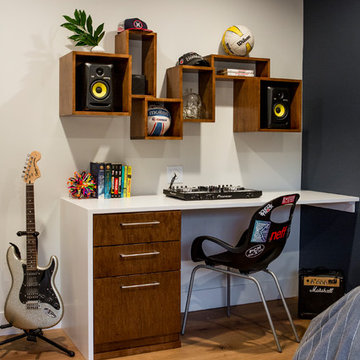
www.marktannerphoto.com
Ejemplo de dormitorio infantil actual de tamaño medio con suelo de madera clara, paredes negras y suelo naranja
Ejemplo de dormitorio infantil actual de tamaño medio con suelo de madera clara, paredes negras y suelo naranja
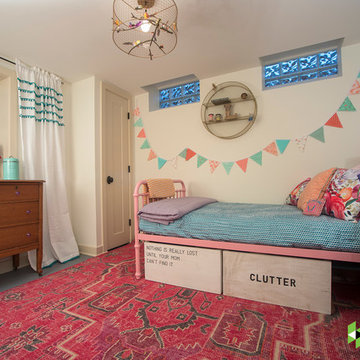
Photo: Mars Photo and Design © 2017 Houzz. This basement bedroom was created by Meadowlark Design + Build with our client's teenage daughter in mind.
Diseño de dormitorio infantil tradicional renovado pequeño con paredes beige, suelo de cemento y suelo gris
Diseño de dormitorio infantil tradicional renovado pequeño con paredes beige, suelo de cemento y suelo gris
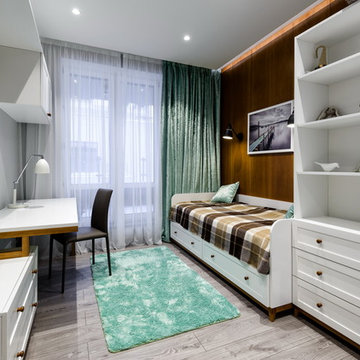
Николаев Николай
Foto de dormitorio infantil contemporáneo con suelo de madera clara
Foto de dormitorio infantil contemporáneo con suelo de madera clara
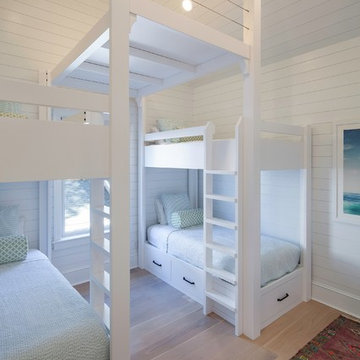
Peter Kubilus
Diseño de dormitorio infantil marinero con suelo de madera clara y paredes blancas
Diseño de dormitorio infantil marinero con suelo de madera clara y paredes blancas
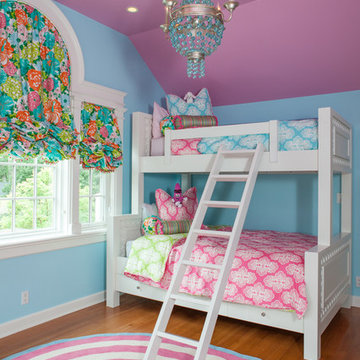
Michelle's Interiors
Diseño de dormitorio infantil de 4 a 10 años clásico de tamaño medio con paredes multicolor, suelo de madera clara y suelo beige
Diseño de dormitorio infantil de 4 a 10 años clásico de tamaño medio con paredes multicolor, suelo de madera clara y suelo beige
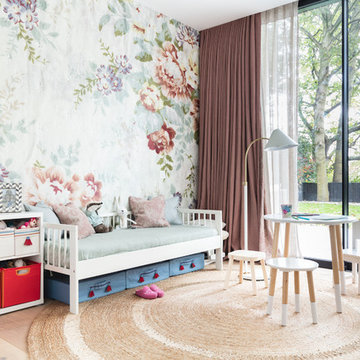
Home designed by Black and Milk Interior Design firm. They specialise in Modern Interiors for London New Build Apartments. https://blackandmilk.co.uk
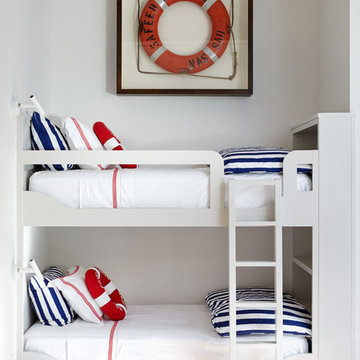
Keith Scott Morton
Diseño de dormitorio infantil marinero con paredes blancas y suelo de madera clara
Diseño de dormitorio infantil marinero con paredes blancas y suelo de madera clara
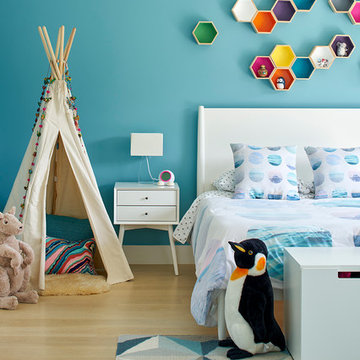
bruce damonte
Diseño de dormitorio infantil de 4 a 10 años minimalista grande con paredes azules y suelo de madera clara
Diseño de dormitorio infantil de 4 a 10 años minimalista grande con paredes azules y suelo de madera clara
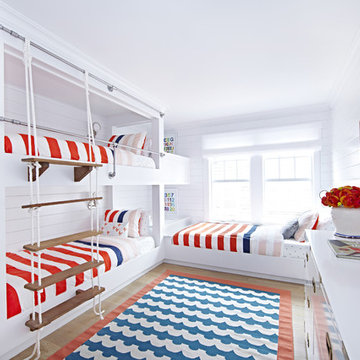
Interior Architecture, Interior Design, Art Curation, and Custom Millwork & Furniture Design by Chango & Co.
Construction by Siano Brothers Contracting
Photography by Jacob Snavely
See the full feature inside Good Housekeeping
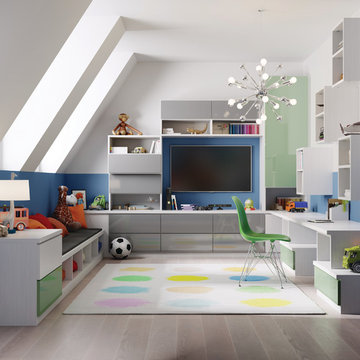
This multipurpose design helps to optimize the kids' space while keeping the room fun and functional.
Diseño de dormitorio infantil de 4 a 10 años contemporáneo de tamaño medio con paredes azules y suelo de madera clara
Diseño de dormitorio infantil de 4 a 10 años contemporáneo de tamaño medio con paredes azules y suelo de madera clara
10.730 ideas para dormitorios infantiles con suelo de madera clara y suelo de cemento
2