1.187 ideas para dormitorios infantiles con suelo de madera pintada y suelo de corcho
Filtrar por
Presupuesto
Ordenar por:Popular hoy
1 - 20 de 1187 fotos
Artículo 1 de 3
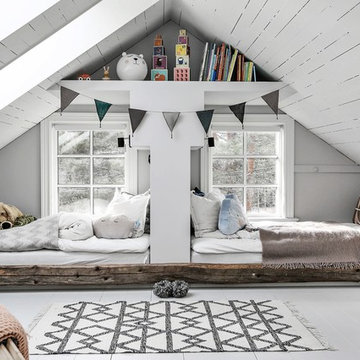
Modelo de dormitorio infantil de 4 a 10 años escandinavo de tamaño medio con paredes grises, suelo de madera pintada y suelo blanco

Mark Lohman
Ejemplo de dormitorio infantil de 4 a 10 años tradicional grande con paredes púrpuras, suelo de madera pintada y suelo multicolor
Ejemplo de dormitorio infantil de 4 a 10 años tradicional grande con paredes púrpuras, suelo de madera pintada y suelo multicolor
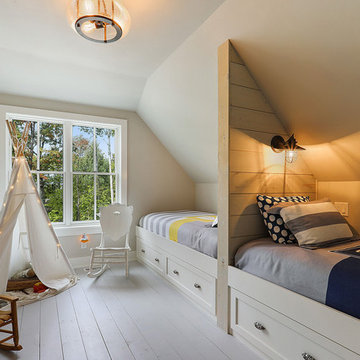
Foto de dormitorio infantil de 4 a 10 años costero de tamaño medio con paredes beige, suelo gris y suelo de madera pintada
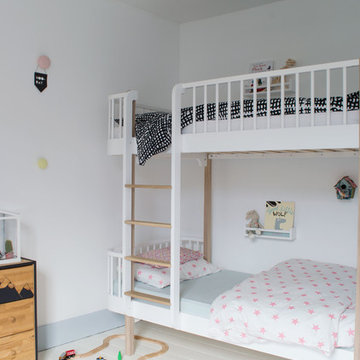
AFTER: The children are sharing this room but there was limited space for two separate beds, so we chose this beautiful white and oak bunk bed with curves ends, designed by Oliver Furniture from Nubie. © Tiffany Grant-Riley
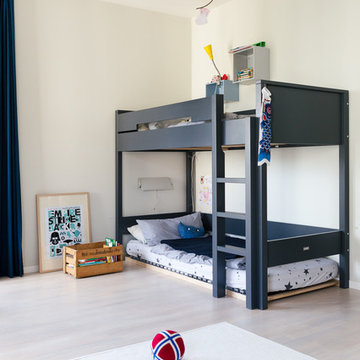
HEJM Interior Foto
(c) Houzz 2016
(c) 2016 Houzz
Diseño de dormitorio infantil de 4 a 10 años escandinavo de tamaño medio con paredes blancas y suelo de madera pintada
Diseño de dormitorio infantil de 4 a 10 años escandinavo de tamaño medio con paredes blancas y suelo de madera pintada
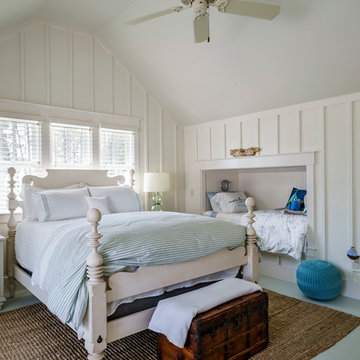
Guest suite over garage is a fun space, with the children's niche. Painted wood floors, board and batten walls and large windows keep this space bright and clean.
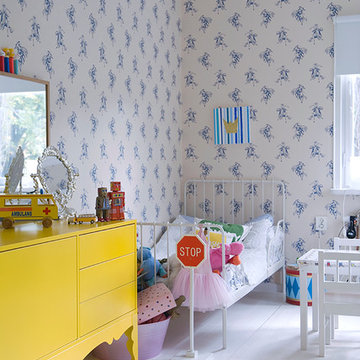
Imagen de dormitorio infantil de 4 a 10 años ecléctico grande con paredes multicolor y suelo de madera pintada
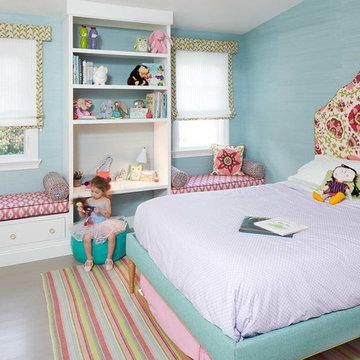
Photo by Dana Hoff & Urban Chalet Inc.
Ejemplo de dormitorio infantil de 4 a 10 años tradicional de tamaño medio con paredes azules y suelo de madera pintada
Ejemplo de dormitorio infantil de 4 a 10 años tradicional de tamaño medio con paredes azules y suelo de madera pintada
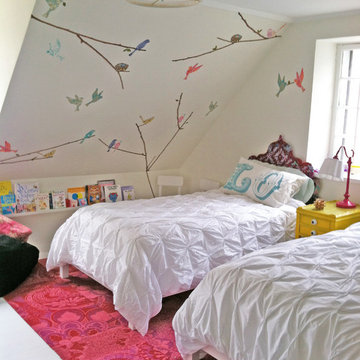
megan oldenburger
Foto de dormitorio infantil contemporáneo con paredes blancas y suelo de madera pintada
Foto de dormitorio infantil contemporáneo con paredes blancas y suelo de madera pintada

This 7,000 square foot space located is a modern weekend getaway for a modern family of four. The owners were looking for a designer who could fuse their love of art and elegant furnishings with the practicality that would fit their lifestyle. They owned the land and wanted to build their new home from the ground up. Betty Wasserman Art & Interiors, Ltd. was a natural fit to make their vision a reality.
Upon entering the house, you are immediately drawn to the clean, contemporary space that greets your eye. A curtain wall of glass with sliding doors, along the back of the house, allows everyone to enjoy the harbor views and a calming connection to the outdoors from any vantage point, simultaneously allowing watchful parents to keep an eye on the children in the pool while relaxing indoors. Here, as in all her projects, Betty focused on the interaction between pattern and texture, industrial and organic.
Project completed by New York interior design firm Betty Wasserman Art & Interiors, which serves New York City, as well as across the tri-state area and in The Hamptons.
For more about Betty Wasserman, click here: https://www.bettywasserman.com/
To learn more about this project, click here: https://www.bettywasserman.com/spaces/sag-harbor-hideaway/

Winner of the 2018 Tour of Homes Best Remodel, this whole house re-design of a 1963 Bennet & Johnson mid-century raised ranch home is a beautiful example of the magic we can weave through the application of more sustainable modern design principles to existing spaces.
We worked closely with our client on extensive updates to create a modernized MCM gem.
Extensive alterations include:
- a completely redesigned floor plan to promote a more intuitive flow throughout
- vaulted the ceilings over the great room to create an amazing entrance and feeling of inspired openness
- redesigned entry and driveway to be more inviting and welcoming as well as to experientially set the mid-century modern stage
- the removal of a visually disruptive load bearing central wall and chimney system that formerly partitioned the homes’ entry, dining, kitchen and living rooms from each other
- added clerestory windows above the new kitchen to accentuate the new vaulted ceiling line and create a greater visual continuation of indoor to outdoor space
- drastically increased the access to natural light by increasing window sizes and opening up the floor plan
- placed natural wood elements throughout to provide a calming palette and cohesive Pacific Northwest feel
- incorporated Universal Design principles to make the home Aging In Place ready with wide hallways and accessible spaces, including single-floor living if needed
- moved and completely redesigned the stairway to work for the home’s occupants and be a part of the cohesive design aesthetic
- mixed custom tile layouts with more traditional tiling to create fun and playful visual experiences
- custom designed and sourced MCM specific elements such as the entry screen, cabinetry and lighting
- development of the downstairs for potential future use by an assisted living caretaker
- energy efficiency upgrades seamlessly woven in with much improved insulation, ductless mini splits and solar gain
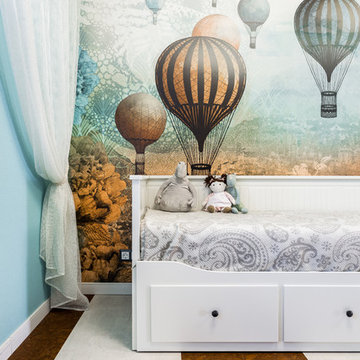
Ejemplo de dormitorio infantil actual grande con suelo de corcho, suelo marrón y paredes multicolor
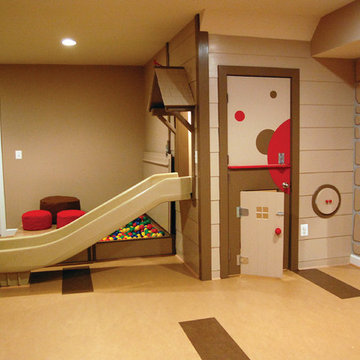
THEME There are two priorities in this
room: Hockey (in this case, Washington
Capitals hockey) and FUN.
FOCUS The room is broken into two
main sections (one for kids and one
for adults); and divided by authentic
hockey boards, complete with yellow
kickplates and half-inch plexiglass. Like
a true hockey arena, the room pays
homage to star players with two fully
autographed team jerseys preserved in
cases, as well as team logos positioned
throughout the room on custom-made
pillows, accessories and the floor.
The back half of the room is made just
for kids. Swings, a dart board, a ball
pit, a stage and a hidden playhouse
under the stairs ensure fun for all.
STORAGE A large storage unit at
the rear of the room makes use of an
odd-shaped nook, adds support and
accommodates large shelves, toys and
boxes. Storage space is cleverly placed
near the ballpit, and will eventually
transition into a full storage area once
the pit is no longer needed. The back
side of the hockey boards hold two
small refrigerators (one for adults and
one for kids), as well as the base for the
audio system.
GROWTH The front half of the room
lasts as long as the family’s love for the
team. The back half of the room grows
with the children, and eventually will
provide a useable, wide open space as
well as storage.
SAFETY A plexiglass wall separates the
two main areas of the room, minimizing
the noise created by kids playing and
hockey fans cheering. It also protects
the big screen TV from balls, pucks and
other play objects that occasionally fly
by. The ballpit door has a double safety
lock to ensure supervised use.
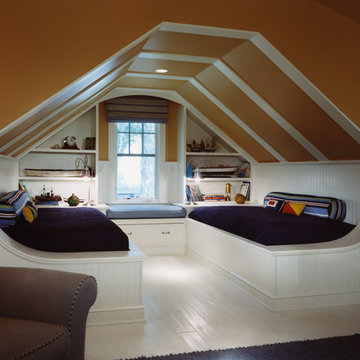
Photographer: Anice Hoachlander from Hoachlander Davis Photography, LLC
Principal Architect: Anthony "Ankie" Barnes, AIA, LEED AP
Project Architect: Daniel Porter
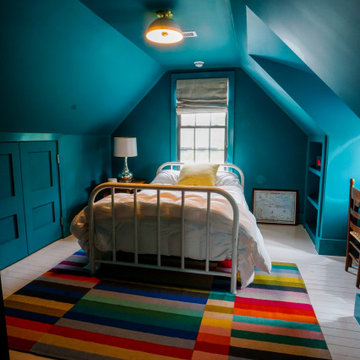
Fun and funky kid's bedroom featuring a bold statement color on the walls and a statement rug
Ejemplo de dormitorio infantil abovedado marinero con paredes azules, suelo de madera pintada y suelo blanco
Ejemplo de dormitorio infantil abovedado marinero con paredes azules, suelo de madera pintada y suelo blanco
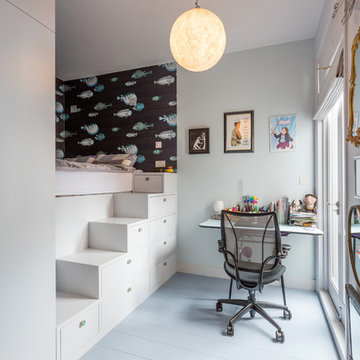
Belle Imaging
Ejemplo de dormitorio infantil de 4 a 10 años ecléctico de tamaño medio con paredes azules, suelo de madera pintada y suelo gris
Ejemplo de dormitorio infantil de 4 a 10 años ecléctico de tamaño medio con paredes azules, suelo de madera pintada y suelo gris
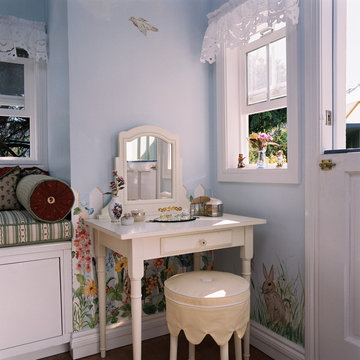
Foto de dormitorio infantil de 4 a 10 años clásico de tamaño medio con paredes azules y suelo de corcho
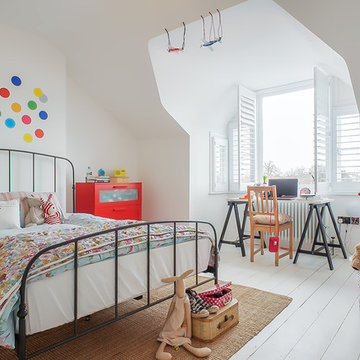
Modelo de dormitorio infantil de 4 a 10 años contemporáneo con paredes blancas, suelo de madera pintada y suelo blanco
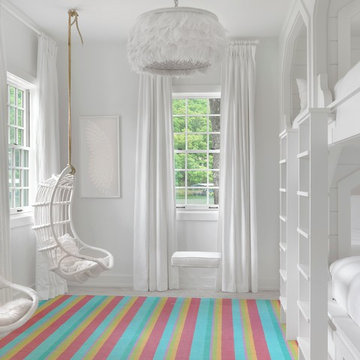
Alise O'Brien Photography
Ejemplo de dormitorio infantil costero con paredes blancas y suelo de madera pintada
Ejemplo de dormitorio infantil costero con paredes blancas y suelo de madera pintada
1.187 ideas para dormitorios infantiles con suelo de madera pintada y suelo de corcho
1
