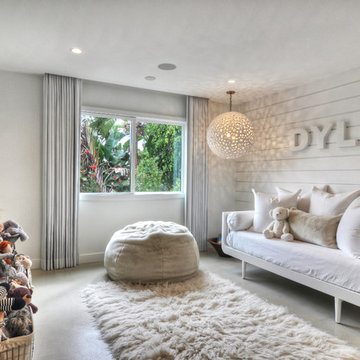895 ideas para dormitorios infantiles con suelo de corcho y suelo de cemento
Filtrar por
Presupuesto
Ordenar por:Popular hoy
1 - 20 de 895 fotos
Artículo 1 de 3
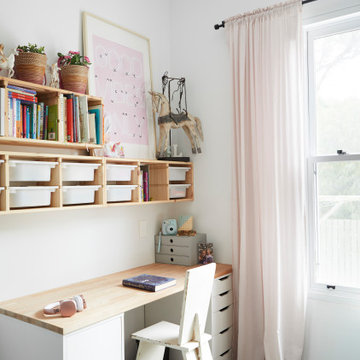
Kids Bedroom and desk area
Imagen de dormitorio infantil de 4 a 10 años escandinavo de tamaño medio con paredes blancas, suelo de cemento y suelo gris
Imagen de dormitorio infantil de 4 a 10 años escandinavo de tamaño medio con paredes blancas, suelo de cemento y suelo gris
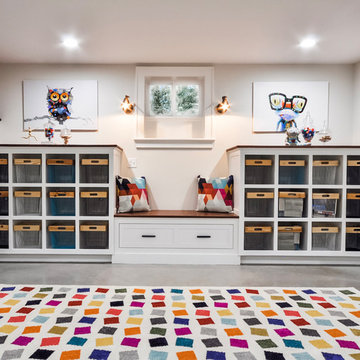
Playroom & craft room: We transformed a large suburban New Jersey basement into a farmhouse inspired, kids playroom and craft room. Kid-friendly custom millwork cube and bench storage was designed to store ample toys and books, using mixed wood and metal materials for texture. The vibrant, gender-neutral color palette stands out on the neutral walls and floor and sophisticated black accents in the art, mid-century wall sconces, and hardware. The addition of a teepee to the play area was the perfect, fun finishing touch!
This kids space is adjacent to an open-concept family-friendly media room, which mirrors the same color palette and materials with a more grown-up look. See the full project to view media room.
Photo Credits: Erin Coren, Curated Nest Interiors
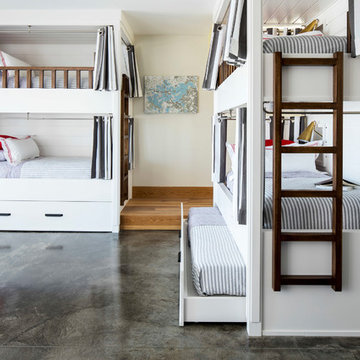
Custom white grommet bunk beds model white gray bedding, a trundle feature and striped curtains. A wooden ladder offers a natural finish to the bedroom decor around shiplap bunk bed trim. Light gray walls in Benjamin Moore Classic Gray compliment the surrounding color theme while red pillows offer a pop of contrast contributing to a nautical vibe. Polished concrete floors add an industrial feature to this open bedroom space.
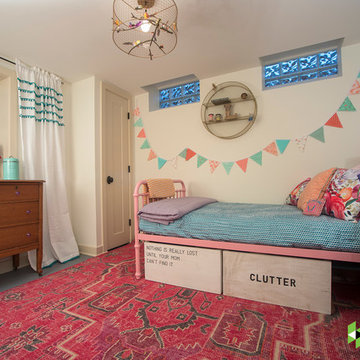
Photo: Mars Photo and Design © 2017 Houzz. This basement bedroom was created by Meadowlark Design + Build with our client's teenage daughter in mind.
Diseño de dormitorio infantil tradicional renovado pequeño con paredes beige, suelo de cemento y suelo gris
Diseño de dormitorio infantil tradicional renovado pequeño con paredes beige, suelo de cemento y suelo gris
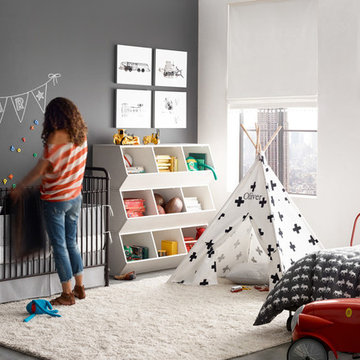
Diseño de dormitorio infantil de 1 a 3 años tradicional renovado de tamaño medio con suelo de cemento y paredes multicolor
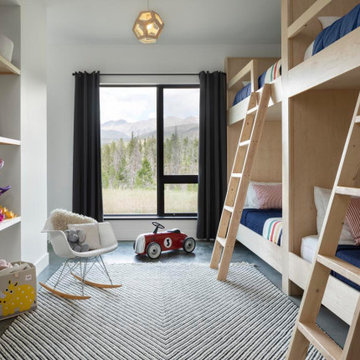
Kids room with built-in bunks
Imagen de dormitorio infantil escandinavo con paredes blancas y suelo de cemento
Imagen de dormitorio infantil escandinavo con paredes blancas y suelo de cemento

The clear-alder scheme in the bunk room, including copious storage, was designed by Shamburger Architectural Group, constructed by Duane Scholz (Scholz Home Works) with independent contractor Lynden Steiner, and milled and refinished by Liberty Wood Products.
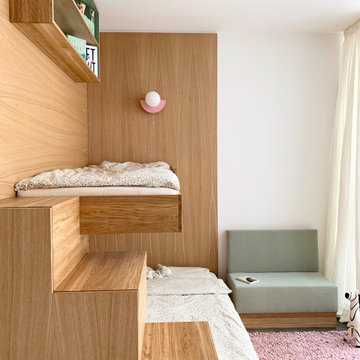
Imagen de dormitorio infantil de 4 a 10 años contemporáneo pequeño con paredes blancas, suelo de cemento, suelo gris y madera

Winner of the 2018 Tour of Homes Best Remodel, this whole house re-design of a 1963 Bennet & Johnson mid-century raised ranch home is a beautiful example of the magic we can weave through the application of more sustainable modern design principles to existing spaces.
We worked closely with our client on extensive updates to create a modernized MCM gem.
Extensive alterations include:
- a completely redesigned floor plan to promote a more intuitive flow throughout
- vaulted the ceilings over the great room to create an amazing entrance and feeling of inspired openness
- redesigned entry and driveway to be more inviting and welcoming as well as to experientially set the mid-century modern stage
- the removal of a visually disruptive load bearing central wall and chimney system that formerly partitioned the homes’ entry, dining, kitchen and living rooms from each other
- added clerestory windows above the new kitchen to accentuate the new vaulted ceiling line and create a greater visual continuation of indoor to outdoor space
- drastically increased the access to natural light by increasing window sizes and opening up the floor plan
- placed natural wood elements throughout to provide a calming palette and cohesive Pacific Northwest feel
- incorporated Universal Design principles to make the home Aging In Place ready with wide hallways and accessible spaces, including single-floor living if needed
- moved and completely redesigned the stairway to work for the home’s occupants and be a part of the cohesive design aesthetic
- mixed custom tile layouts with more traditional tiling to create fun and playful visual experiences
- custom designed and sourced MCM specific elements such as the entry screen, cabinetry and lighting
- development of the downstairs for potential future use by an assisted living caretaker
- energy efficiency upgrades seamlessly woven in with much improved insulation, ductless mini splits and solar gain
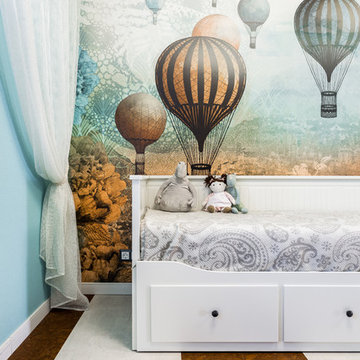
Ejemplo de dormitorio infantil actual grande con suelo de corcho, suelo marrón y paredes multicolor
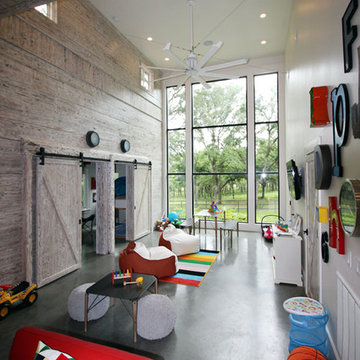
Diseño de dormitorio infantil de 4 a 10 años contemporáneo grande con paredes blancas y suelo de cemento
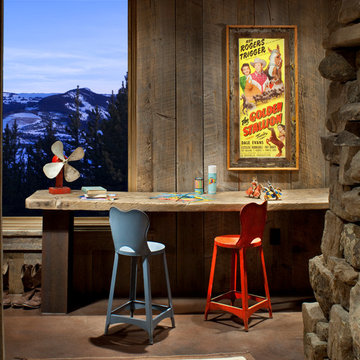
Imagen de dormitorio infantil de 4 a 10 años rústico de tamaño medio con paredes marrones, suelo de cemento y suelo marrón
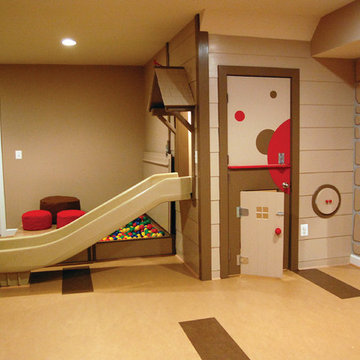
THEME There are two priorities in this
room: Hockey (in this case, Washington
Capitals hockey) and FUN.
FOCUS The room is broken into two
main sections (one for kids and one
for adults); and divided by authentic
hockey boards, complete with yellow
kickplates and half-inch plexiglass. Like
a true hockey arena, the room pays
homage to star players with two fully
autographed team jerseys preserved in
cases, as well as team logos positioned
throughout the room on custom-made
pillows, accessories and the floor.
The back half of the room is made just
for kids. Swings, a dart board, a ball
pit, a stage and a hidden playhouse
under the stairs ensure fun for all.
STORAGE A large storage unit at
the rear of the room makes use of an
odd-shaped nook, adds support and
accommodates large shelves, toys and
boxes. Storage space is cleverly placed
near the ballpit, and will eventually
transition into a full storage area once
the pit is no longer needed. The back
side of the hockey boards hold two
small refrigerators (one for adults and
one for kids), as well as the base for the
audio system.
GROWTH The front half of the room
lasts as long as the family’s love for the
team. The back half of the room grows
with the children, and eventually will
provide a useable, wide open space as
well as storage.
SAFETY A plexiglass wall separates the
two main areas of the room, minimizing
the noise created by kids playing and
hockey fans cheering. It also protects
the big screen TV from balls, pucks and
other play objects that occasionally fly
by. The ballpit door has a double safety
lock to ensure supervised use.
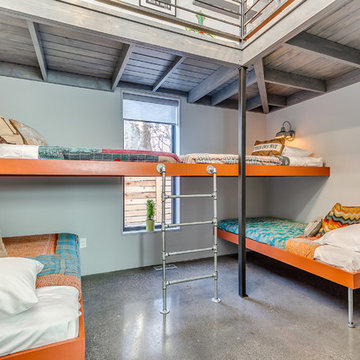
Custom built in bunk beds accommodate many children while providing space needed.
OK Real Estate Photography
Foto de dormitorio infantil contemporáneo con paredes grises, suelo de cemento y suelo gris
Foto de dormitorio infantil contemporáneo con paredes grises, suelo de cemento y suelo gris
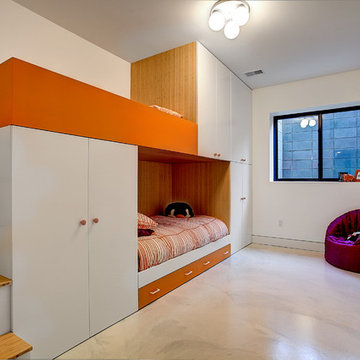
Photos by Kaity
Modelo de dormitorio infantil de 4 a 10 años contemporáneo grande con paredes blancas y suelo de cemento
Modelo de dormitorio infantil de 4 a 10 años contemporáneo grande con paredes blancas y suelo de cemento
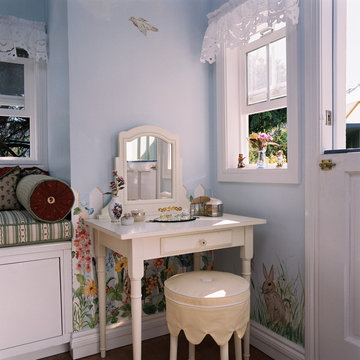
Foto de dormitorio infantil de 4 a 10 años clásico de tamaño medio con paredes azules y suelo de corcho
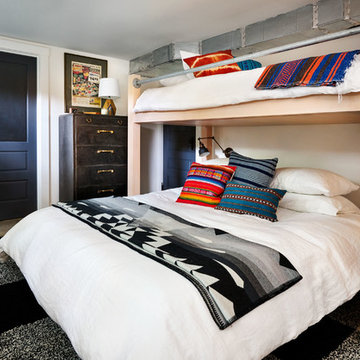
Photography by Blackstone Studios
Design by Chelly Wentworth
Decorating by Lord Design
Restoration by Arciform
This tight little space provides sleeping for at least 3 people. The large egress window provides tons of light!
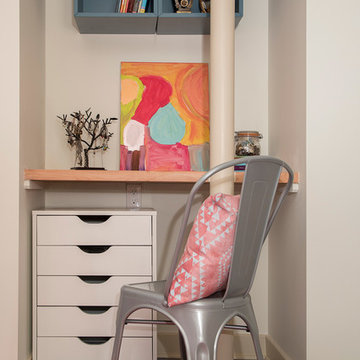
Photography: Mars Photo and Design. Basement alcove in the bedroom provide the perfect space for a small desk. Meadowlark Design + Build utilized every square in of space for this basement remodel project.
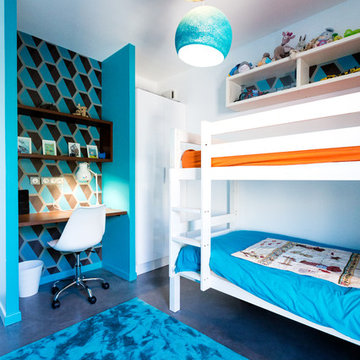
Mathieu BAŸ
Diseño de dormitorio infantil de 4 a 10 años actual de tamaño medio con paredes azules, suelo de cemento y suelo gris
Diseño de dormitorio infantil de 4 a 10 años actual de tamaño medio con paredes azules, suelo de cemento y suelo gris
895 ideas para dormitorios infantiles con suelo de corcho y suelo de cemento
1
