13.778 ideas para dormitorios infantiles con suelo beige y suelo gris
Filtrar por
Presupuesto
Ordenar por:Popular hoy
21 - 40 de 13.778 fotos
Artículo 1 de 3

Builder: Falcon Custom Homes
Interior Designer: Mary Burns - Gallery
Photographer: Mike Buck
A perfectly proportioned story and a half cottage, the Farfield is full of traditional details and charm. The front is composed of matching board and batten gables flanking a covered porch featuring square columns with pegged capitols. A tour of the rear façade reveals an asymmetrical elevation with a tall living room gable anchoring the right and a low retractable-screened porch to the left.
Inside, the front foyer opens up to a wide staircase clad in horizontal boards for a more modern feel. To the left, and through a short hall, is a study with private access to the main levels public bathroom. Further back a corridor, framed on one side by the living rooms stone fireplace, connects the master suite to the rest of the house. Entrance to the living room can be gained through a pair of openings flanking the stone fireplace, or via the open concept kitchen/dining room. Neutral grey cabinets featuring a modern take on a recessed panel look, line the perimeter of the kitchen, framing the elongated kitchen island. Twelve leather wrapped chairs provide enough seating for a large family, or gathering of friends. Anchoring the rear of the main level is the screened in porch framed by square columns that match the style of those found at the front porch. Upstairs, there are a total of four separate sleeping chambers. The two bedrooms above the master suite share a bathroom, while the third bedroom to the rear features its own en suite. The fourth is a large bunkroom above the homes two-stall garage large enough to host an abundance of guests.
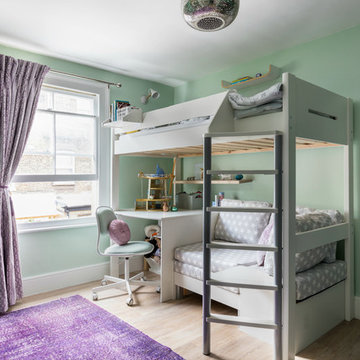
Diseño de dormitorio infantil de 4 a 10 años campestre de tamaño medio con suelo de madera clara, paredes verdes y suelo beige
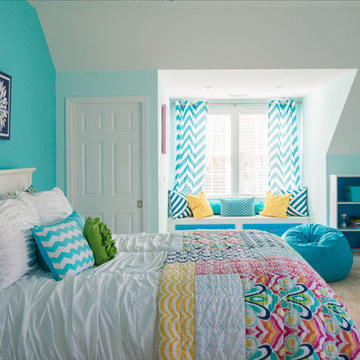
Bold little girl's room with bright blue walls and colorful accents throughout. The vibrancy of colors mixed with the right amount of light turn up the creativity in this space, creating a fun and inviting environment for any little girl to come home to.

Christian Garibaldi
Imagen de dormitorio infantil clásico renovado de tamaño medio con paredes azules, moqueta y suelo gris
Imagen de dormitorio infantil clásico renovado de tamaño medio con paredes azules, moqueta y suelo gris
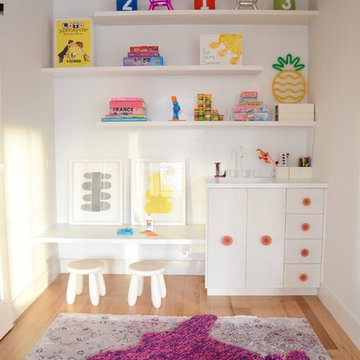
DENISE DAVIES
Foto de dormitorio infantil de 4 a 10 años moderno de tamaño medio con paredes blancas, suelo de madera clara y suelo beige
Foto de dormitorio infantil de 4 a 10 años moderno de tamaño medio con paredes blancas, suelo de madera clara y suelo beige
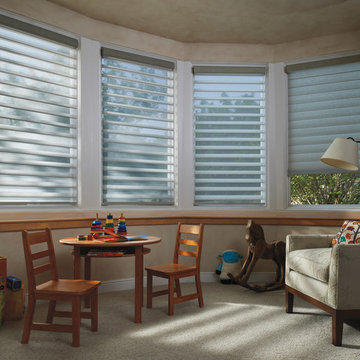
Ejemplo de dormitorio infantil de 1 a 3 años clásico de tamaño medio con paredes beige, moqueta y suelo beige
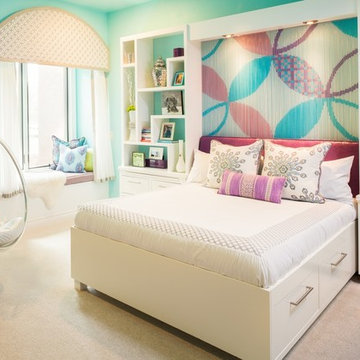
Chain art wall accent add an unexpected chic to this tween space.
The bed designed for storage and classic detailing will keep it current as the years pass. Bright and fun- the perfect retreat for this big-sis.

Daniel Shea
Foto de dormitorio infantil de 4 a 10 años contemporáneo grande con paredes negras, suelo de madera clara y suelo beige
Foto de dormitorio infantil de 4 a 10 años contemporáneo grande con paredes negras, suelo de madera clara y suelo beige
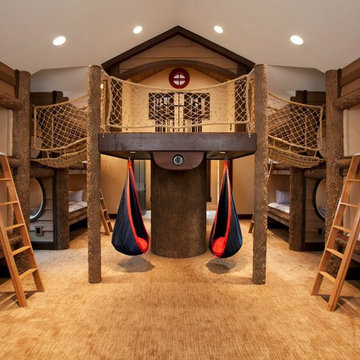
Foto de dormitorio infantil de 4 a 10 años rústico grande con moqueta, paredes beige y suelo beige
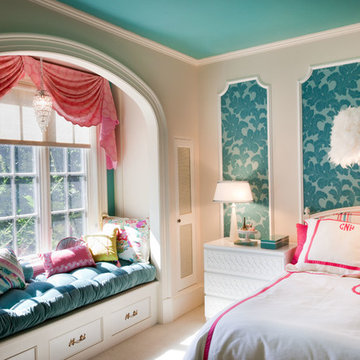
Amy Smucker Photography
Ejemplo de dormitorio infantil clásico de tamaño medio con moqueta, paredes multicolor y suelo beige
Ejemplo de dormitorio infantil clásico de tamaño medio con moqueta, paredes multicolor y suelo beige
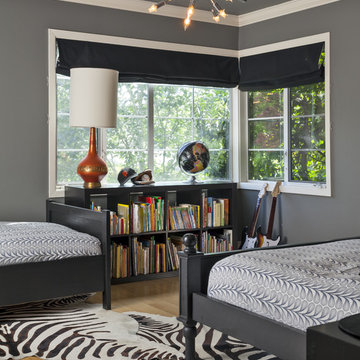
Contemporary Transitional Boys Shared Bedroom with modern sputnik light fixture and orange, blue & black color scheme. Fun and modern yet functional for kids. Design by Holly Bender of Holly Bender Interiors. Photo by Scott Hargis Photography.
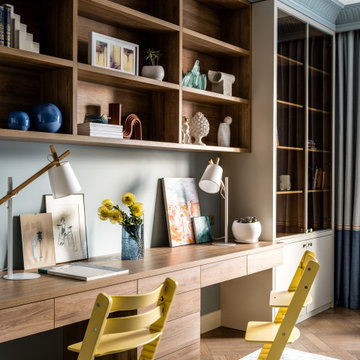
Modelo de dormitorio infantil de 4 a 10 años clásico renovado de tamaño medio con paredes azules, suelo de madera en tonos medios y suelo beige

To sets of site built bunks can sleep up to eight comfortably. The trundle beds can be pushed in to allow for extra floor space.
Foto de dormitorio infantil abovedado clásico renovado pequeño con paredes blancas, moqueta y suelo beige
Foto de dormitorio infantil abovedado clásico renovado pequeño con paredes blancas, moqueta y suelo beige
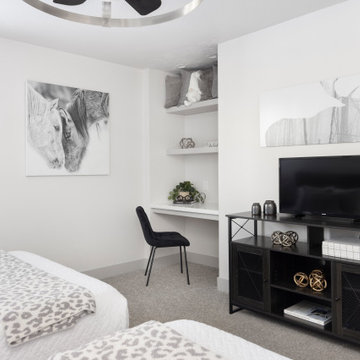
Modern guest queen beds bedroom with extra office desk flex space.
Modelo de dormitorio infantil moderno de tamaño medio con paredes grises, moqueta y suelo beige
Modelo de dormitorio infantil moderno de tamaño medio con paredes grises, moqueta y suelo beige
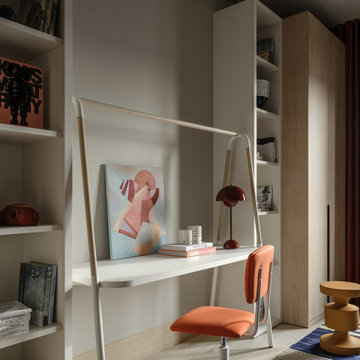
Diseño de dormitorio infantil actual de tamaño medio con escritorio, paredes grises, suelo de madera en tonos medios y suelo beige
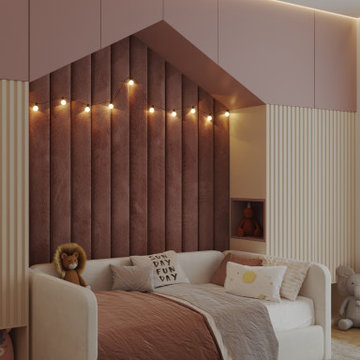
Diseño de dormitorio infantil de 4 a 10 años de tamaño medio con paredes beige, moqueta y suelo gris
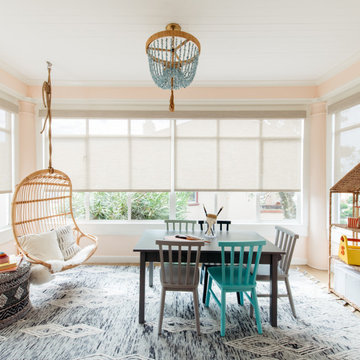
Photo: Nick Klein © 2022 Houzz
Imagen de dormitorio infantil de 1 a 3 años tradicional renovado pequeño con paredes blancas, suelo de madera clara y suelo beige
Imagen de dormitorio infantil de 1 a 3 años tradicional renovado pequeño con paredes blancas, suelo de madera clara y suelo beige
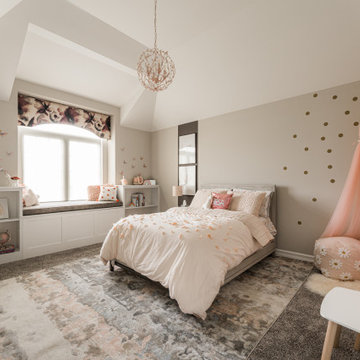
Girl's Bedroom
Diseño de dormitorio infantil de 4 a 10 años y abovedado clásico renovado con paredes beige, moqueta y suelo gris
Diseño de dormitorio infantil de 4 a 10 años y abovedado clásico renovado con paredes beige, moqueta y suelo gris
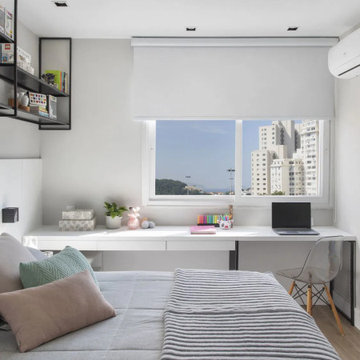
Modern multi-use bedroom with extra storage, brick wall, wood custom bed, and built-in furniture
Example of a small minimalist bedroom. Laminate floor and beige floor bedroom design in Dallas. A lot of natural lighting, custom design, and work area.
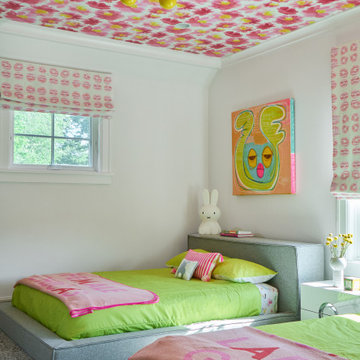
Foto de dormitorio infantil de 4 a 10 años tradicional renovado con paredes blancas, moqueta, suelo gris y papel pintado
13.778 ideas para dormitorios infantiles con suelo beige y suelo gris
2