141 ideas para dormitorios infantiles con paredes rosas
Filtrar por
Presupuesto
Ordenar por:Popular hoy
21 - 40 de 141 fotos
Artículo 1 de 3
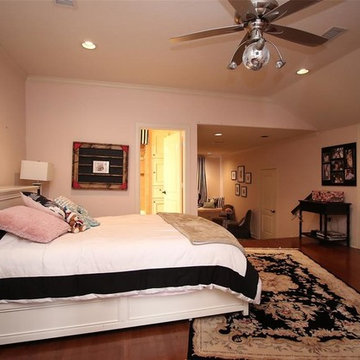
Purser Architectural Custom Home Design built by Tommy Cashiola Custom Homes
Foto de dormitorio infantil mediterráneo extra grande con suelo de madera oscura, suelo marrón y paredes rosas
Foto de dormitorio infantil mediterráneo extra grande con suelo de madera oscura, suelo marrón y paredes rosas
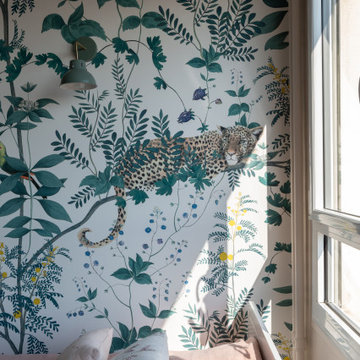
Création d’un grand appartement familial avec espace parental et son studio indépendant suite à la réunion de deux lots. Une rénovation importante est effectuée et l’ensemble des espaces est restructuré et optimisé avec de nombreux rangements sur mesure. Les espaces sont ouverts au maximum pour favoriser la vue vers l’extérieur.
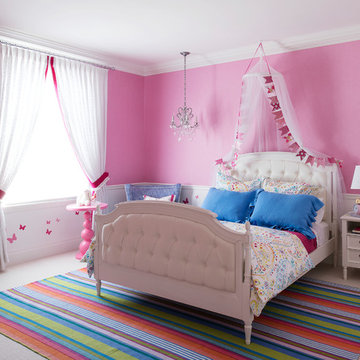
Luca Interior Design is an award-winning firm that designs & builds exclusive interiors for private luxury homes. Call us at +603 21829766 or Whatsapp +60 102352207 for any queries. email: info@lucainteriordesign.com
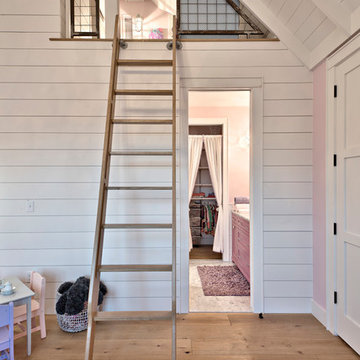
Architect: Tim Brown Architecture. Photographer: Casey Fry
Foto de dormitorio infantil de 4 a 10 años clásico renovado grande con paredes rosas, suelo de madera clara y suelo marrón
Foto de dormitorio infantil de 4 a 10 años clásico renovado grande con paredes rosas, suelo de madera clara y suelo marrón

A place for rest and rejuvenation. Not too pink, the walls were painted a warm blush tone and matched with white custom cabinetry and gray accents. The brass finishes bring the warmth needed.
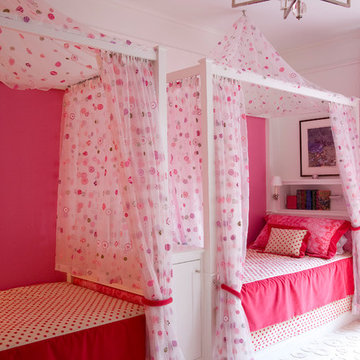
Pretty in pink built-in canopy beds are sleep-over ready!
Ejemplo de dormitorio infantil clásico de tamaño medio con paredes rosas, moqueta y suelo blanco
Ejemplo de dormitorio infantil clásico de tamaño medio con paredes rosas, moqueta y suelo blanco
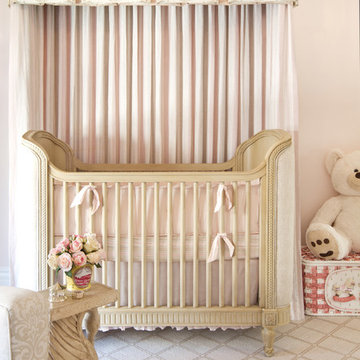
Erika Bierman photography
Soft shades of pastel pink and creamy neutrals layered with many textures adorn this pretty nursery. Parents wanted it to feel serene for their baby and themselves.
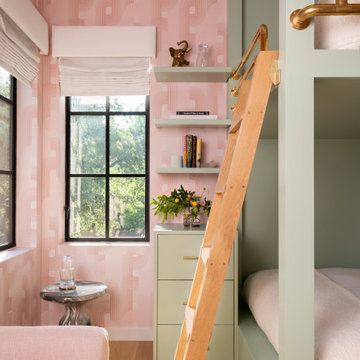
Custom bunkbeds with custom brass railing, custom shelves and cabinet, pink wallpaper, roman shades, pink side chair, marble side table.
Diseño de dormitorio infantil actual grande con paredes rosas, suelo de madera clara y suelo marrón
Diseño de dormitorio infantil actual grande con paredes rosas, suelo de madera clara y suelo marrón
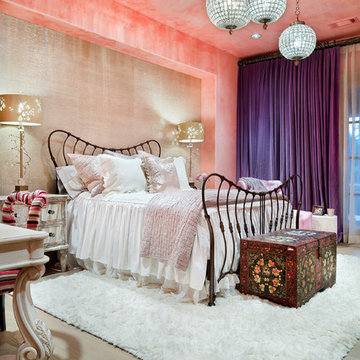
Diseño de dormitorio infantil mediterráneo grande con paredes rosas, suelo de madera clara y suelo beige
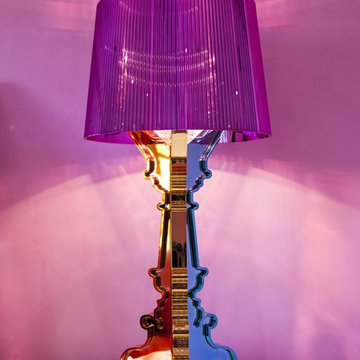
Designer: Sarah Zohar,
Photo Credit: Paul Stoppi,
A close-up shot a table lamp in a bedroom at a private residence in Miramar, Florida
Diseño de dormitorio infantil de 4 a 10 años tradicional renovado de tamaño medio con paredes rosas y suelo de madera clara
Diseño de dormitorio infantil de 4 a 10 años tradicional renovado de tamaño medio con paredes rosas y suelo de madera clara

The family living in this shingled roofed home on the Peninsula loves color and pattern. At the heart of the two-story house, we created a library with high gloss lapis blue walls. The tête-à-tête provides an inviting place for the couple to read while their children play games at the antique card table. As a counterpoint, the open planned family, dining room, and kitchen have white walls. We selected a deep aubergine for the kitchen cabinetry. In the tranquil master suite, we layered celadon and sky blue while the daughters' room features pink, purple, and citrine.
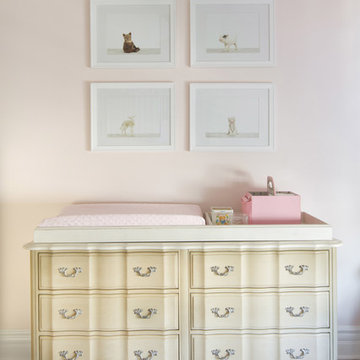
Erika Bierman photography
Soft shades of pastel pink and creamy neutrals layered with many textures adorn this pretty nursery. Parents wanted it to feel serene for their baby and themselves.
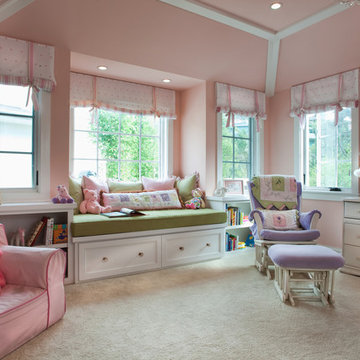
The Master Suite, three additional bedrooms and laundry room are all located on the new second floor. The first two bedrooms rooms are connected by a shared bathroom. They each have a hidden door in their closets that connects to a shared secret playroom; a bonus space created by the extra height of the garage ceiling. The third bedroom is complete with its own bathroom and walk-in closet.
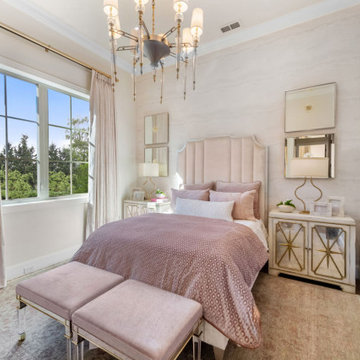
Diseño de dormitorio infantil clásico renovado de tamaño medio con paredes rosas, moqueta, suelo multicolor y papel pintado
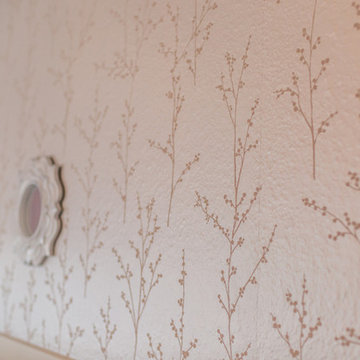
Wall Covering purchased and installed by Bridget's Room.
Imagen de habitación de niña de 4 a 10 años tradicional renovada de tamaño medio con paredes rosas, suelo de travertino y suelo beige
Imagen de habitación de niña de 4 a 10 años tradicional renovada de tamaño medio con paredes rosas, suelo de travertino y suelo beige
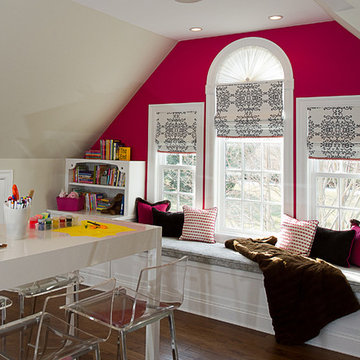
www.laramichelle.com
Foto de dormitorio infantil de 4 a 10 años clásico renovado extra grande con paredes rosas y suelo de madera en tonos medios
Foto de dormitorio infantil de 4 a 10 años clásico renovado extra grande con paredes rosas y suelo de madera en tonos medios
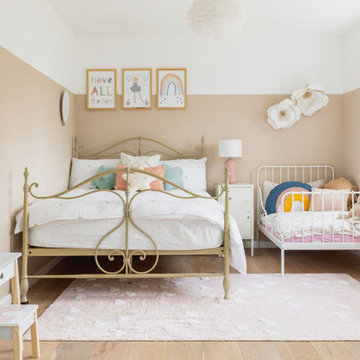
With a new baby on the way and a move into the 'big room', it was really important that their daughter had the bedroom of her dreams with plenty of space to play and call her own.
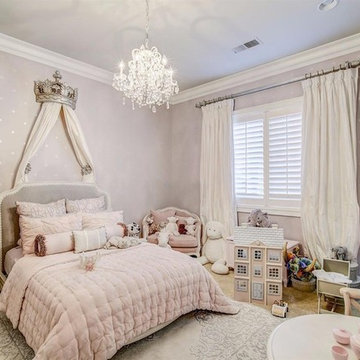
Hunter Douglas Custom Window Coverings
Child's Bedroom
Imagen de dormitorio infantil de 4 a 10 años clásico renovado grande con paredes rosas, moqueta y suelo beige
Imagen de dormitorio infantil de 4 a 10 años clásico renovado grande con paredes rosas, moqueta y suelo beige
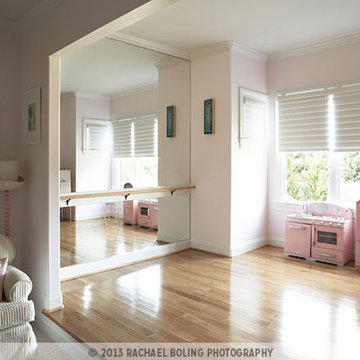
This Tuscan-inspired home imbues casual elegance. Linen fabrics complemented by a neutral color palette help create a classic, comfortable interior. The kitchen, family and breakfast areas feature exposed beams and thin brick floors. The kitchen also includes a Bertazzoni Range and custom iron range hood, Caesarstone countertops, Perrin and Rowe faucet, and a Shaw Original sink. Handmade Winchester tiles from England create a focal backsplash.
The master bedroom includes a limestone fireplace and crystal antique chandeliers. The white Carrera marble master bath is marked by a free-standing nickel slipper bath tub and Rohl fixtures.
Rachael Boling Photography
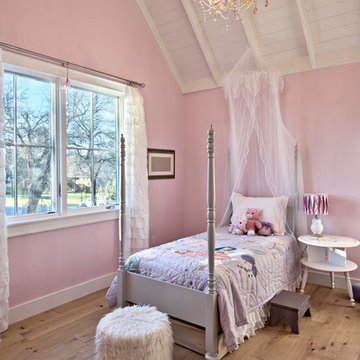
Architect: Tim Brown Architecture. Photographer: Casey Fry
Diseño de dormitorio infantil de 4 a 10 años clásico renovado grande con paredes rosas, suelo de madera clara y suelo marrón
Diseño de dormitorio infantil de 4 a 10 años clásico renovado grande con paredes rosas, suelo de madera clara y suelo marrón
141 ideas para dormitorios infantiles con paredes rosas
2