898 ideas para dormitorios infantiles con paredes multicolor
Filtrar por
Presupuesto
Ordenar por:Popular hoy
21 - 40 de 898 fotos
Artículo 1 de 3
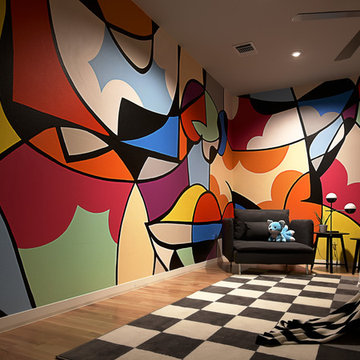
Ejemplo de dormitorio infantil actual grande con paredes multicolor y suelo de madera clara
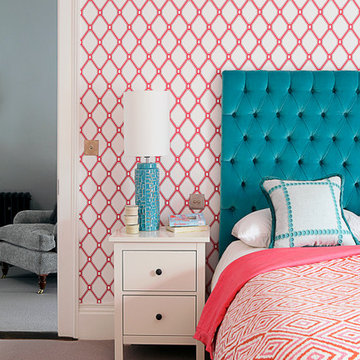
Ruth Maria Murphy
Imagen de dormitorio infantil contemporáneo de tamaño medio con moqueta y paredes multicolor
Imagen de dormitorio infantil contemporáneo de tamaño medio con moqueta y paredes multicolor
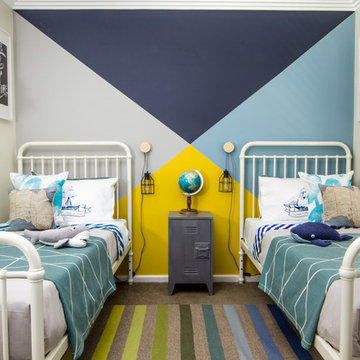
Styling by Melissa Lee
Photography by Richard Lee
Foto de dormitorio infantil de 4 a 10 años marinero de tamaño medio con paredes multicolor y moqueta
Foto de dormitorio infantil de 4 a 10 años marinero de tamaño medio con paredes multicolor y moqueta
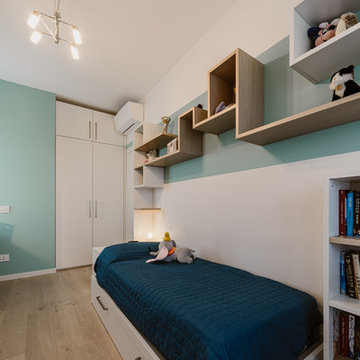
Cameretta di ragazza adolescente caratterizzata da un gioco di mensole saliscendi e multicolore.
Foto di Simone Marulli
Imagen de dormitorio infantil moderno pequeño con paredes multicolor, suelo de madera clara y suelo beige
Imagen de dormitorio infantil moderno pequeño con paredes multicolor, suelo de madera clara y suelo beige
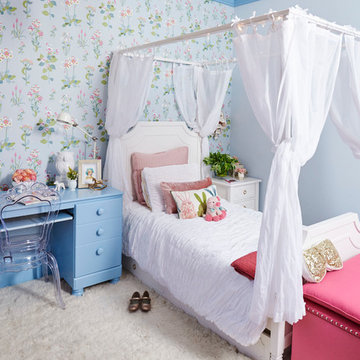
Steven Dewall
Modelo de dormitorio infantil de 4 a 10 años romántico grande con moqueta y paredes multicolor
Modelo de dormitorio infantil de 4 a 10 años romántico grande con moqueta y paredes multicolor
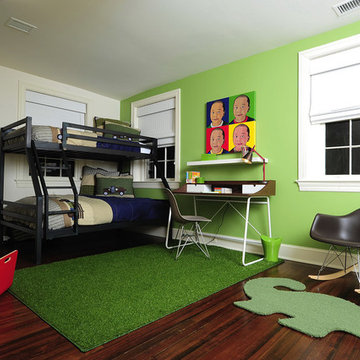
"Big" boy bedroom.
Foto de dormitorio infantil de 4 a 10 años contemporáneo de tamaño medio con paredes multicolor y suelo de madera oscura
Foto de dormitorio infantil de 4 a 10 años contemporáneo de tamaño medio con paredes multicolor y suelo de madera oscura
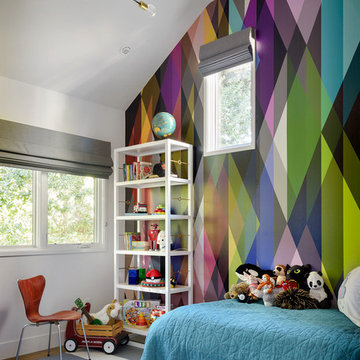
Aaron Leitz
Foto de habitación infantil unisex contemporánea de tamaño medio con suelo de madera en tonos medios y paredes multicolor
Foto de habitación infantil unisex contemporánea de tamaño medio con suelo de madera en tonos medios y paredes multicolor
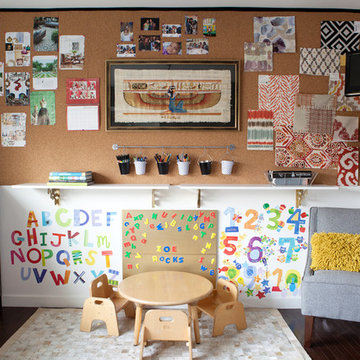
Shared office space and playroom renovation we completed for our client and their kid! A perfect space for mom and dad to read or work that also can also be used by their child to play.
Designed by Joy Street Design serving Oakland, Berkeley, San Francisco, and the whole of the East Bay.
For more about Joy Street Design, click here: https://www.joystreetdesign.com/
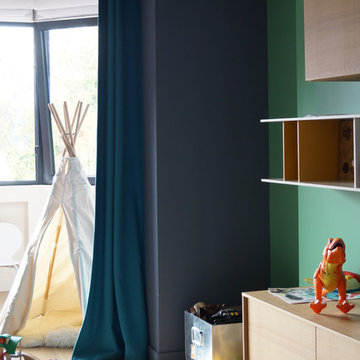
Caroline Monfort
Imagen de dormitorio infantil de 4 a 10 años actual de tamaño medio con paredes multicolor y suelo de madera clara
Imagen de dormitorio infantil de 4 a 10 años actual de tamaño medio con paredes multicolor y suelo de madera clara
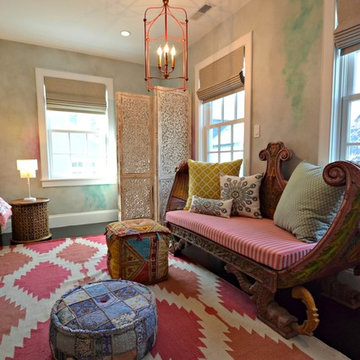
Diseño de dormitorio infantil de 4 a 10 años bohemio grande con paredes multicolor y suelo de madera oscura
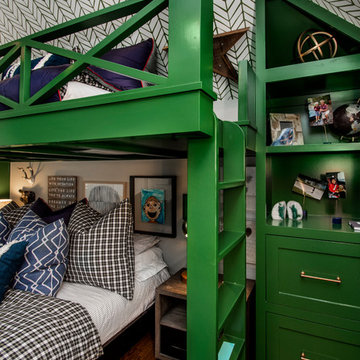
Versatile Imaging
Imagen de dormitorio infantil de 4 a 10 años clásico de tamaño medio con paredes multicolor y suelo de madera en tonos medios
Imagen de dormitorio infantil de 4 a 10 años clásico de tamaño medio con paredes multicolor y suelo de madera en tonos medios
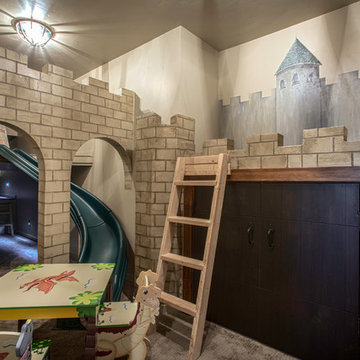
Imagen de dormitorio infantil de 4 a 10 años retro grande con paredes multicolor y moqueta

Design, Fabrication, Install & Photography By MacLaren Kitchen and Bath
Designer: Mary Skurecki
Wet Bar: Mouser/Centra Cabinetry with full overlay, Reno door/drawer style with Carbide paint. Caesarstone Pebble Quartz Countertops with eased edge detail (By MacLaren).
TV Area: Mouser/Centra Cabinetry with full overlay, Orleans door style with Carbide paint. Shelving, drawers, and wood top to match the cabinetry with custom crown and base moulding.
Guest Room/Bath: Mouser/Centra Cabinetry with flush inset, Reno Style doors with Maple wood in Bedrock Stain. Custom vanity base in Full Overlay, Reno Style Drawer in Matching Maple with Bedrock Stain. Vanity Countertop is Everest Quartzite.
Bench Area: Mouser/Centra Cabinetry with flush inset, Reno Style doors/drawers with Carbide paint. Custom wood top to match base moulding and benches.
Toy Storage Area: Mouser/Centra Cabinetry with full overlay, Reno door style with Carbide paint. Open drawer storage with roll-out trays and custom floating shelves and base moulding.
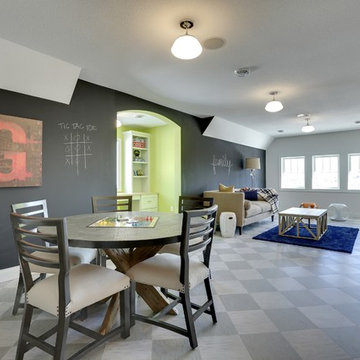
Upstairs playroom for kids has a low maintenance and durable checkerboard tile floor. Creative chalkboard wall and bright green homework alcove.
Photography by Spacecrafting
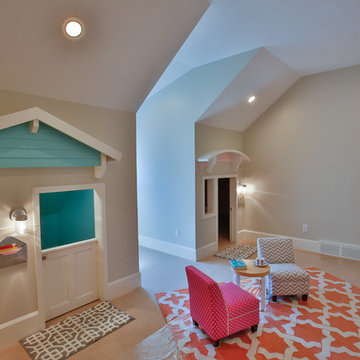
Diseño de dormitorio infantil de 4 a 10 años tradicional renovado grande con paredes multicolor y moqueta
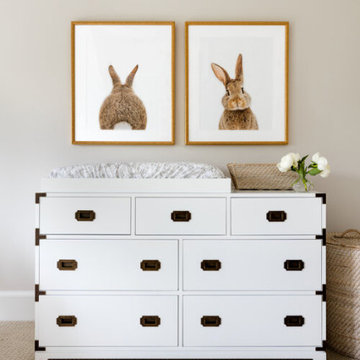
When this young family approached us, they had just bought a beautiful new build atop Clyde Hill with a mix of craftsman and modern farmhouse vibes. Since this family had lived abroad for the past few years, they were moving back to the States without any furnishings and needed to start fresh. With a dog and a growing family, durability was just as important as the overall aesthetic. We curated pieces to add warmth and style while ensuring performance fabrics and kid-proof selections were present in every space. The result was a family-friendly home that didn't have to sacrifice style.
---
Project designed by interior design studio Kimberlee Marie Interiors. They serve the Seattle metro area including Seattle, Bellevue, Kirkland, Medina, Clyde Hill, and Hunts Point.
For more about Kimberlee Marie Interiors, see here: https://www.kimberleemarie.com/
To learn more about this project, see here
https://www.kimberleemarie.com/clyde-hill-home
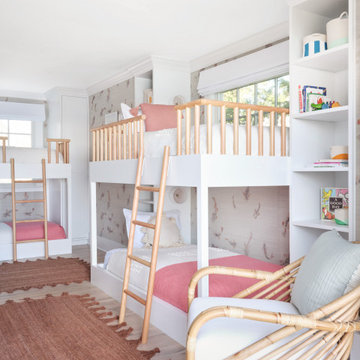
Interior Design, Custom Furniture Design & Art Curation by Chango & Co.
Construction by G. B. Construction and Development, Inc.
Photography by Jonathan Pilkington

Design, Fabrication, Install & Photography By MacLaren Kitchen and Bath
Designer: Mary Skurecki
Wet Bar: Mouser/Centra Cabinetry with full overlay, Reno door/drawer style with Carbide paint. Caesarstone Pebble Quartz Countertops with eased edge detail (By MacLaren).
TV Area: Mouser/Centra Cabinetry with full overlay, Orleans door style with Carbide paint. Shelving, drawers, and wood top to match the cabinetry with custom crown and base moulding.
Guest Room/Bath: Mouser/Centra Cabinetry with flush inset, Reno Style doors with Maple wood in Bedrock Stain. Custom vanity base in Full Overlay, Reno Style Drawer in Matching Maple with Bedrock Stain. Vanity Countertop is Everest Quartzite.
Bench Area: Mouser/Centra Cabinetry with flush inset, Reno Style doors/drawers with Carbide paint. Custom wood top to match base moulding and benches.
Toy Storage Area: Mouser/Centra Cabinetry with full overlay, Reno door style with Carbide paint. Open drawer storage with roll-out trays and custom floating shelves and base moulding.
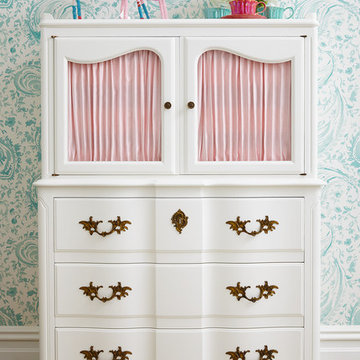
A family heirloom received a complete makeover. What was once a brown dresser is now white with the original hardware in place. Panels in the doors were removed and replaced with ruched pink and white pinstriped fabric for a pop of color and texture. photo dredit: Gieves Anderson

Diseño de habitación de niña abovedada clásica renovada grande con moqueta, papel pintado, paredes multicolor y suelo gris
898 ideas para dormitorios infantiles con paredes multicolor
2