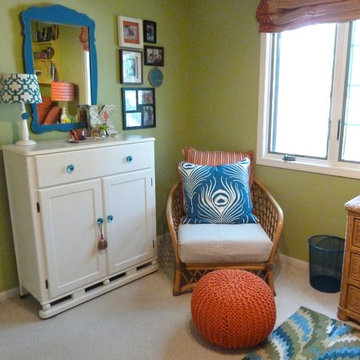3.174 ideas para dormitorios infantiles con paredes marrones y paredes verdes
Filtrar por
Presupuesto
Ordenar por:Popular hoy
21 - 40 de 3174 fotos
Artículo 1 de 3
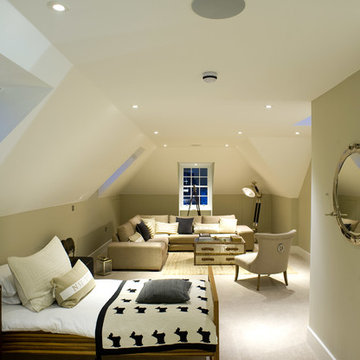
This children's bedroom has been 'future-proofed', with a versatile infrastructure and multiple media points. So whatever the teenage years of the future throw at you, you'll be able to handle updates with minimum effort and cost
Michael Maynard, GM Developments, MILC Property Stylists
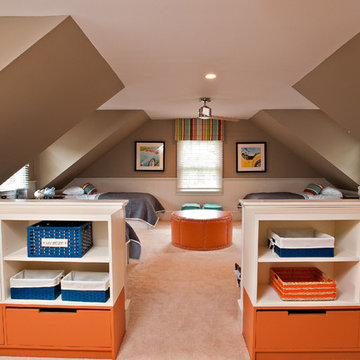
All furniture and accessories are bought through Candice Adler Design LLC and can be shipped throughout the country.
EZ Photography - Eric Weeks
Ejemplo de habitación de niño clásica renovada con paredes marrones
Ejemplo de habitación de niño clásica renovada con paredes marrones
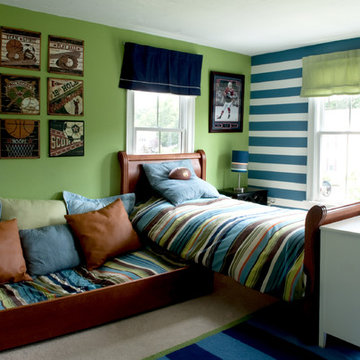
Photo: Mary Prince © 2012 Houzz
Design: Stacy Curran, South Shore Decorating
Foto de dormitorio infantil tradicional con paredes verdes y moqueta
Foto de dormitorio infantil tradicional con paredes verdes y moqueta
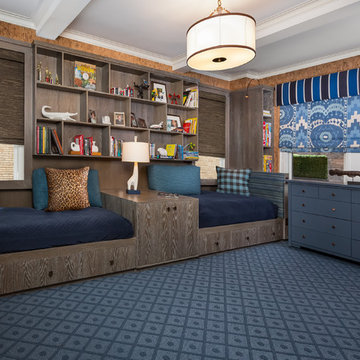
Boy's room for two little brothers. The whole back wall was utilized for the custom built-in beds and bookcases.
Photo Credit: Tony Calarco
Diseño de dormitorio infantil de 4 a 10 años bohemio de tamaño medio con suelo azul, moqueta y paredes marrones
Diseño de dormitorio infantil de 4 a 10 años bohemio de tamaño medio con suelo azul, moqueta y paredes marrones

This Cape Cod inspired custom home includes 5,500 square feet of large open living space, 5 bedrooms, 5 bathrooms, working spaces for the adults and kids, a lower level guest suite, ample storage space, and unique custom craftsmanship and design elements characteristically fashioned into all Schrader homes. Detailed finishes including unique granite countertops, natural stone, cape code inspired tiles & 7 inch trim boards, splashes of color, and a mixture of Knotty Alder & Soft Maple cabinetry adorn this comfortable, family friendly home.
Some of the design elements in this home include a master suite with gas fireplace, master bath, large walk in closet, and balcony overlooking the pool. In addition, the upper level of the home features a secret passageway between kid’s bedrooms, upstairs washer & dryer, built in cabinetry, and a 700+ square foot bonus room above the garage.
Main level features include a large open kitchen with granite countertops with honed finishes, dining room with wainscoted walls, Butler's pantry, a “dog room” complete w/dog wash station, home office, and kids study room.
The large lower level includes a Mother-in-law suite with private bath, kitchen/wet bar, 400 Square foot masterfully finished home theatre with old time charm & built in couch, and a lower level garage exiting to the back yard with ample space for pool supplies and yard equipment.
This MN Greenpath Certified home includes a geothermal heating & cooling system, spray foam insulation, and in-floor radiant heat, all incorporated to significantly reduce utility costs. Additionally, reclaimed wood from trees removed from the lot, were used to produce the maple flooring throughout the home and to build the cherry breakfast nook table. Woodwork reclaimed by Wood From the Hood
Photos - Dean Reidel
Interior Designer - Miranda Brouwer
Staging - Stage by Design
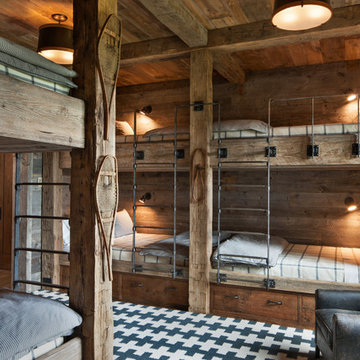
David Marlow
Diseño de dormitorio infantil de 4 a 10 años rústico con paredes marrones
Diseño de dormitorio infantil de 4 a 10 años rústico con paredes marrones
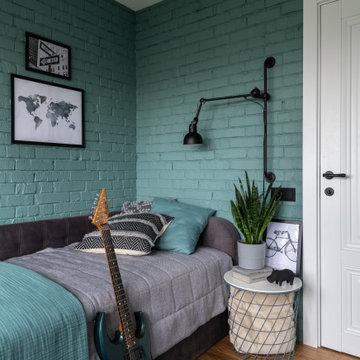
Modelo de dormitorio infantil clásico renovado pequeño con paredes verdes, suelo de madera en tonos medios y ladrillo
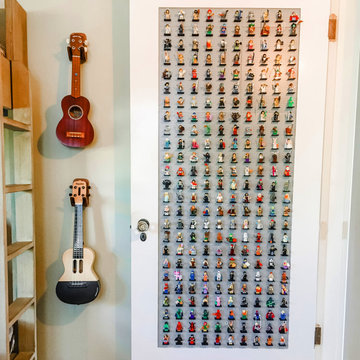
Inspired by a trip to Legoland, I devised a unique way to cantilever the Lego Minifigure base plates to the gray base plate perpendicularly without having to use glue. Just don't slam the door.
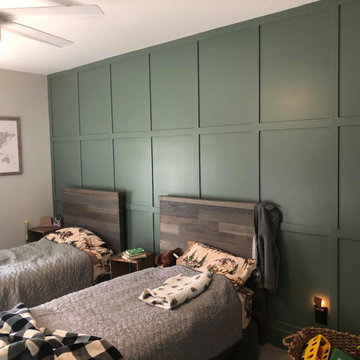
Imagen de dormitorio infantil de 4 a 10 años tradicional de tamaño medio con paredes verdes, moqueta y panelado
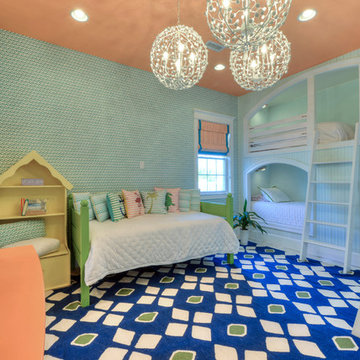
Modelo de dormitorio infantil de 4 a 10 años marinero con paredes verdes, suelo de madera clara y suelo gris
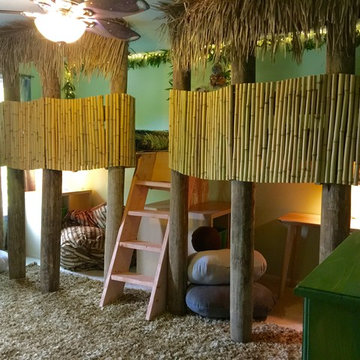
A cool Star Wars bedroom for The Make-A-Wish Foundation. Themed around the planet Endor with forest like decoration, an AT AT Walker lofted bed and two tree houses for an adorable little boy and his two brothers.
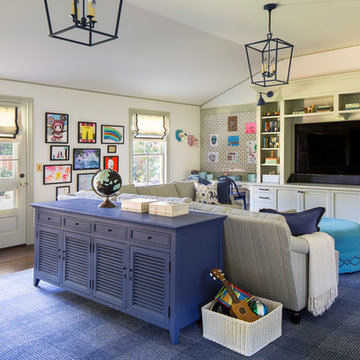
Interior design by Tineke Triggs of Artistic Designs for Living. Photography by Laura Hull.
Ejemplo de dormitorio infantil de 4 a 10 años tradicional grande con paredes verdes, suelo de madera oscura y suelo marrón
Ejemplo de dormitorio infantil de 4 a 10 años tradicional grande con paredes verdes, suelo de madera oscura y suelo marrón
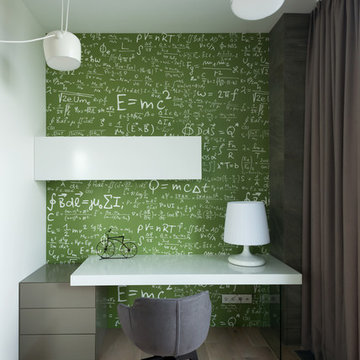
Архитектор Александра Федорова
Фото Илья Иванов
Imagen de habitación infantil unisex actual de tamaño medio con suelo de madera clara, escritorio y paredes verdes
Imagen de habitación infantil unisex actual de tamaño medio con suelo de madera clara, escritorio y paredes verdes
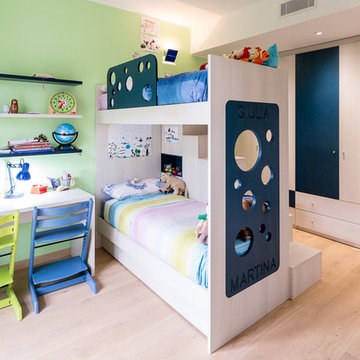
dettaglio letto a castello
ph. Marco Curatolo
Modelo de dormitorio infantil de 4 a 10 años actual grande con paredes verdes y suelo de madera clara
Modelo de dormitorio infantil de 4 a 10 años actual grande con paredes verdes y suelo de madera clara
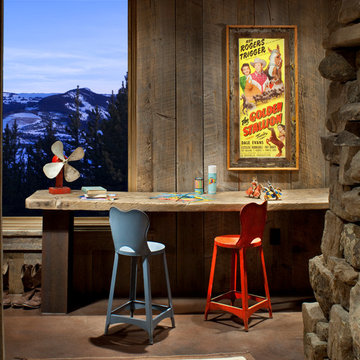
Imagen de dormitorio infantil de 4 a 10 años rústico de tamaño medio con paredes marrones, suelo de cemento y suelo marrón
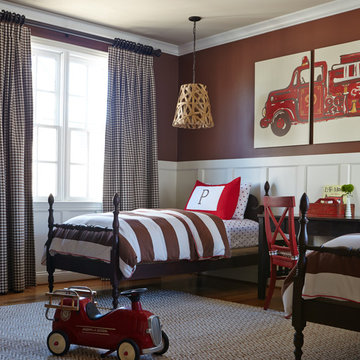
Reid Rolls Photography
Diseño de dormitorio infantil de 4 a 10 años clásico con paredes marrones
Diseño de dormitorio infantil de 4 a 10 años clásico con paredes marrones
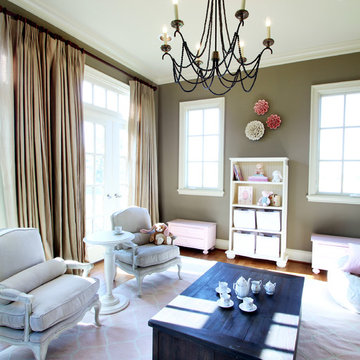
Marie Flanigan
Ejemplo de dormitorio infantil de 4 a 10 años tradicional con paredes marrones y suelo de madera en tonos medios
Ejemplo de dormitorio infantil de 4 a 10 años tradicional con paredes marrones y suelo de madera en tonos medios

Bespoke plywood playroom storage. Mint green and pastel blue colour scheme with feature wallpaper applied to the ceiling.
Modelo de dormitorio infantil escandinavo grande con paredes verdes, moqueta, suelo azul y papel pintado
Modelo de dormitorio infantil escandinavo grande con paredes verdes, moqueta, suelo azul y papel pintado
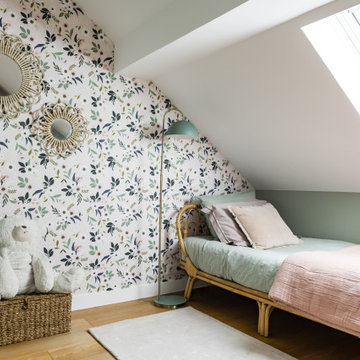
Diseño de habitación infantil unisex de 4 a 10 años contemporánea de tamaño medio con suelo de madera clara, suelo marrón, escritorio, paredes verdes y papel pintado
3.174 ideas para dormitorios infantiles con paredes marrones y paredes verdes
2
