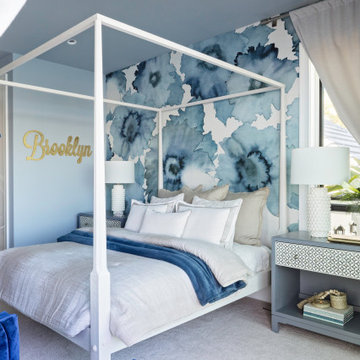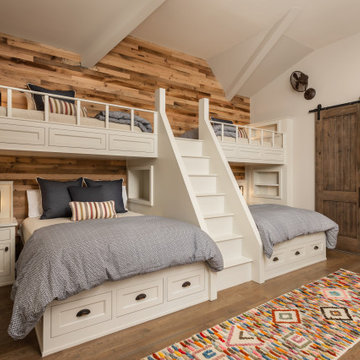4.380 ideas para dormitorios infantiles con machihembrado y papel pintado
Filtrar por
Presupuesto
Ordenar por:Popular hoy
1 - 20 de 4380 fotos
Artículo 1 de 3
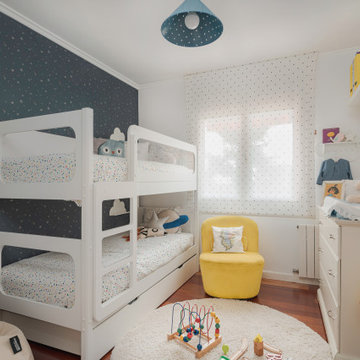
Foto de dormitorio infantil de 4 a 10 años nórdico de tamaño medio con paredes blancas, suelo marrón, papel pintado y suelo de madera en tonos medios
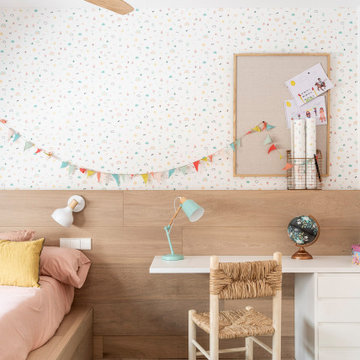
Imagen de habitación de niña actual con paredes multicolor, suelo de madera clara, suelo beige, boiserie y papel pintado
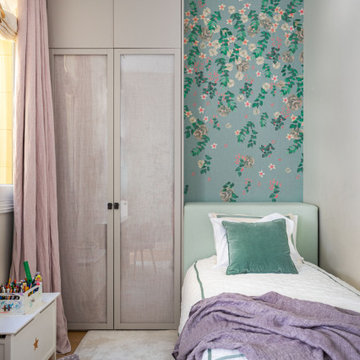
Piso señorial en la zona de Jerónimos en Madrid. Techos altos, parquet antiguo, luminosidad.
Imagen de dormitorio infantil clásico renovado con suelo de madera clara y papel pintado
Imagen de dormitorio infantil clásico renovado con suelo de madera clara y papel pintado
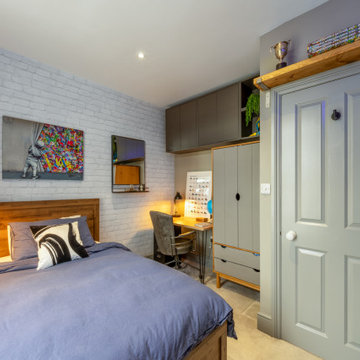
A completely refurbished bedroom for a teenage boy. Additional storage was a big part of the brief as was amending the layout. We decided on an industrial theme for the room. We retained the existing carpet and curtains. An ottoman double bed was added along with wall mounted cupboards and a freestanding wardrobe with storage drawers. An neon sign was commissioned as a fun feature in an apres ski design that the clients chose which worked really well.

Diseño de dormitorio infantil de 4 a 10 años contemporáneo de tamaño medio con paredes rosas, suelo de madera clara, suelo beige y papel pintado

Foto de dormitorio infantil de 4 a 10 años clásico renovado de tamaño medio con paredes verdes, moqueta, suelo gris y papel pintado

Ejemplo de dormitorio infantil costero con paredes beige, suelo de madera clara, machihembrado y machihembrado
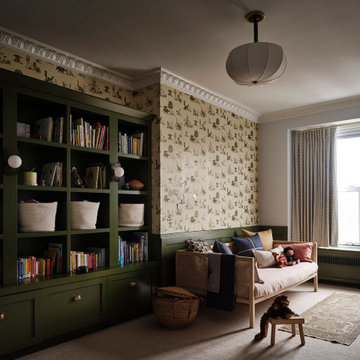
A 4500 SF Lakeshore Drive vintage condo gets updated for a busy entrepreneurial family who made their way back to Chicago. Brazilian design meets mid-century, meets midwestern sophistication. Each room features custom millwork and a mix of custom and vintage furniture. Every space has a different feel and purpose creating zones within this whole floor condo. Edgy luxury with lots of layers make the space feel comfortable and collected.

В детской для двух девочек мы решили создать необычную кровать, отсылающую в цирковому шатру под открытым небом. Так появились обои с облаками и необычная форма изголовья для двух кроваток в виде шатра.
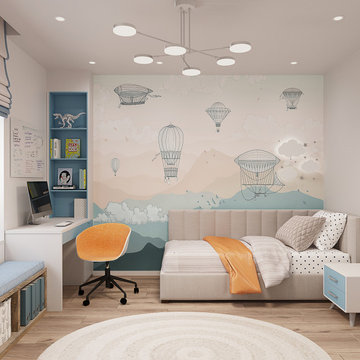
Спальня мальчика в зеленых тонах со стилизованной картой мира и рабочим местом.
Foto de dormitorio infantil de 1 a 3 años actual grande con paredes azules, suelo de madera en tonos medios, suelo beige y papel pintado
Foto de dormitorio infantil de 1 a 3 años actual grande con paredes azules, suelo de madera en tonos medios, suelo beige y papel pintado

Diseño de dormitorio infantil abovedado tradicional renovado grande con paredes azules, suelo de mármol, suelo gris y papel pintado
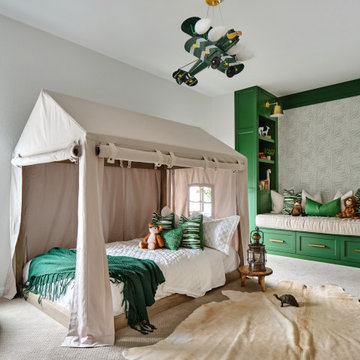
What a fun room for a little boy! Our team decided on a camping theme for this little one complete with a tent bed and an airplane overhead. Custom green built in cabinets provide the perfect reading nook before bedtime. Relaxed bedding and lots of pillows add a cozy feel, along with whimsical animal artwork and masculine touches such as the cowhide rug, camp lantern and rustic wooden night table. The khaki tent bed anchors the room and provides lots of inspiration for creative play, while the punches of bright green add excitement and contrast.
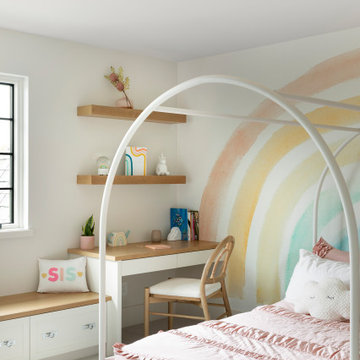
Little girls room with rainbow wallcovering, with custom window bench seat w storage and desk.
Foto de dormitorio infantil de 4 a 10 años clásico renovado con paredes blancas, moqueta, papel pintado y suelo gris
Foto de dormitorio infantil de 4 a 10 años clásico renovado con paredes blancas, moqueta, papel pintado y suelo gris
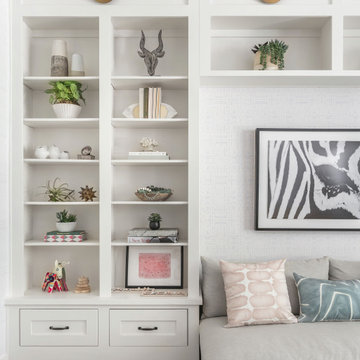
Modelo de habitación de niña de 1 a 3 años minimalista de tamaño medio con suelo de madera oscura y papel pintado
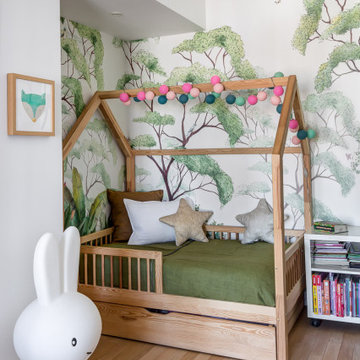
Pour la chambre d'Olivia, nous avons voulu créer un univers coloré et naturel, alors quoi de mieux que d’installer un joli papier peint panoramique..
• Celui-ci est le modèle « Forest » par "Maison Walls" qui crée une immersion totale dans la nature autour du lit cabane et de son alcôve !

Custom Bunk Room
Imagen de dormitorio infantil tradicional renovado de tamaño medio con paredes grises, moqueta, suelo gris y papel pintado
Imagen de dormitorio infantil tradicional renovado de tamaño medio con paredes grises, moqueta, suelo gris y papel pintado
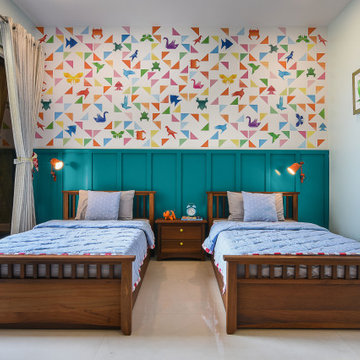
Diseño de dormitorio infantil tradicional renovado con paredes multicolor, suelo beige, boiserie y papel pintado

The owners of this 1941 cottage, located in the bucolic village of Annisquam, wanted to modernize the home without sacrificing its earthy wood and stone feel. Recognizing that the house had “good bones” and loads of charm, SV Design proposed exterior and interior modifications to improve functionality, and bring the home in line with the owners’ lifestyle. The design vision that evolved was a balance of modern and traditional – a study in contrasts.
Prior to renovation, the dining and breakfast rooms were cut off from one another as well as from the kitchen’s preparation area. SV's architectural team developed a plan to rebuild a new kitchen/dining area within the same footprint. Now the space extends from the dining room, through the spacious and light-filled kitchen with eat-in nook, out to a peaceful and secluded patio.
Interior renovations also included a new stair and balustrade at the entry; a new bathroom, office, and closet for the master suite; and renovations to bathrooms and the family room. The interior color palette was lightened and refreshed throughout. Working in close collaboration with the homeowners, new lighting and plumbing fixtures were selected to add modern accents to the home's traditional charm.
4.380 ideas para dormitorios infantiles con machihembrado y papel pintado
1
