97 ideas para dormitorios infantiles con madera
Filtrar por
Presupuesto
Ordenar por:Popular hoy
1 - 20 de 97 fotos
Artículo 1 de 3

Imagen de dormitorio infantil de 4 a 10 años tradicional de tamaño medio con paredes blancas, suelo laminado, suelo gris, casetón y madera

La cameretta è caratterizzata da una boiserie dipinta che nella parete dedicata ai letti disegna il profilo stilizzato di montagne. Un decoro semplice ma divertente, che dà carattere allo spazio, senza renderlo troppo infantile, adattandosi all'età dei due fratellini.
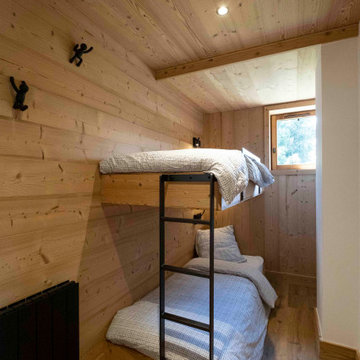
Chambre d'enfants / amis avce lit superposé sur mesure.
Coté minimaliste avec un effet suspendu.
Echelle et rambarde en métal
Modelo de dormitorio infantil rural pequeño con paredes blancas, suelo laminado, suelo marrón, madera y madera
Modelo de dormitorio infantil rural pequeño con paredes blancas, suelo laminado, suelo marrón, madera y madera
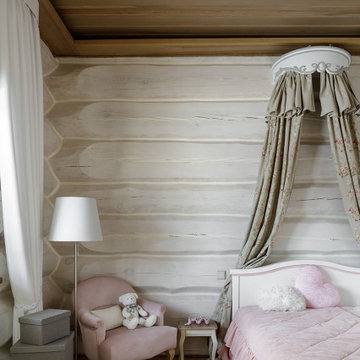
дачный дом из рубленого бревна с камышовой крышей
Diseño de dormitorio infantil rural grande con paredes blancas y madera
Diseño de dormitorio infantil rural grande con paredes blancas y madera

Детская комната в голубых оттенках, настенным декором и потолочным бра в виде облаков
Imagen de habitación de niña de 4 a 10 años actual de tamaño medio con paredes blancas, suelo de madera en tonos medios, suelo marrón, madera y madera
Imagen de habitación de niña de 4 a 10 años actual de tamaño medio con paredes blancas, suelo de madera en tonos medios, suelo marrón, madera y madera
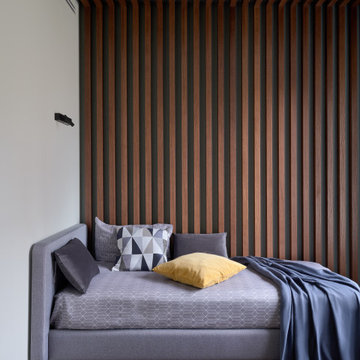
Мальчику 10 лет, но комнату для него сделали уже подросткового типа. Ребенок очень серьезный, увлекается шахматами. Комнату сделали в "тропическом" стиле, в виде бунгало - настоящие деревянные рейки за кроватью, и нежно-зеленого цвета стены. На противоположной стене - панно с тропическими растениями.

Diseño de dormitorio infantil rural grande con paredes beige, suelo de madera en tonos medios, suelo amarillo, vigas vistas y madera

This Paradise Model. My heart. This was build for a family of 6. This 8x28' Paradise model ATU tiny home can actually sleep 8 people with the pull out couch. comfortably. There are 2 sets of bunk beds in the back room, and a king size bed in the loft. This family ordered a second unit that serves as the office and dance studio. They joined the two ATUs with a deck for easy go-between. The bunk room has built-in storage staircase mirroring one another for clothing and such (accessible from both the front of the stars and the bottom bunk). There is a galley kitchen with quarts countertops that waterfall down both sides enclosing the cabinets in stone.

Pour les chambres des enfants (9 et 14 ans) de moins de 9m2, j'ai conçu des lits 2 places en hauteur sur-mesure intégrants des rangements coulissants sur roulettes dessous, des tiroirs dans les marches d'escalier et un bureau avec rangement.

2 years after building their house, a young family needed some more space for needs of their growing children. The decision was made to renovate their unfinished basement to create a new space for both children and adults.
PLAYPOD
The most compelling feature upon entering the basement is the Playpod. The 100 sq.ft structure is both playful and practical. It functions as a hideaway for the family’s young children who use their imagination to transform the space into everything from an ice cream truck to a space ship. Storage is provided for toys and books, brining order to the chaos of everyday playing. The interior is lined with plywood to provide a warm but robust finish. In contrast, the exterior is clad with reclaimed pine floor boards left over from the original house. The black stained pine helps the Playpod stand out while simultaneously enabling the character of the aged wood to be revealed. The orange apertures create ‘moments’ for the children to peer out to the world while also enabling parents to keep an eye on the fun. The Playpod’s unique form and compact size is scaled for small children but is designed to stimulate big imagination. And putting the FUN in FUNctional.
PLANNING
The layout of the basement is organized to separate private and public areas from each other. The office/guest room is tucked away from the media room to offer a tranquil environment for visitors. The new four piece bathroom serves the entire basement but can be annexed off by a set of pocket doors to provide a private ensuite for guests.
The media room is open and bright making it inviting for the family to enjoy time together. Sitting adjacent to the Playpod, the media room provides a sophisticated place to entertain guests while the children can enjoy their own space close by. The laundry room and small home gym are situated in behind the stairs. They work symbiotically allowing the homeowners to put in a quick workout while waiting for the clothes to dry. After the workout gym towels can quickly be exchanged for fluffy new ones thanks to the ample storage solutions customized for the homeowners.
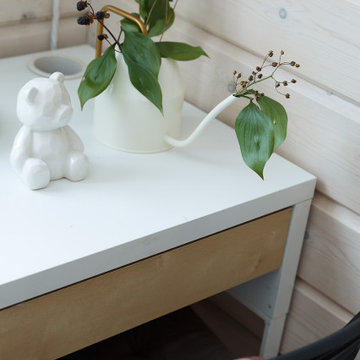
Diseño de dormitorio infantil nórdico de tamaño medio con escritorio, paredes blancas, suelo de madera en tonos medios, suelo marrón, machihembrado y madera
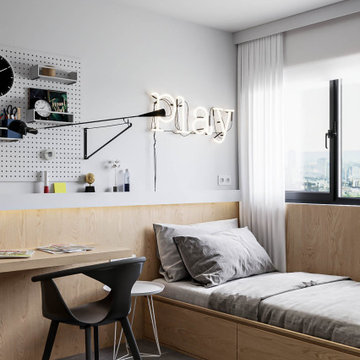
Modelo de dormitorio infantil de 4 a 10 años moderno de tamaño medio con paredes blancas, suelo de baldosas de porcelana, suelo gris y madera
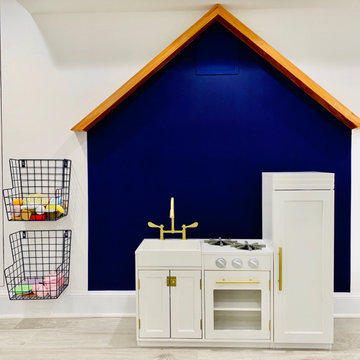
Imagen de dormitorio infantil de 4 a 10 años tradicional de tamaño medio con paredes blancas, suelo laminado, suelo gris, casetón y madera
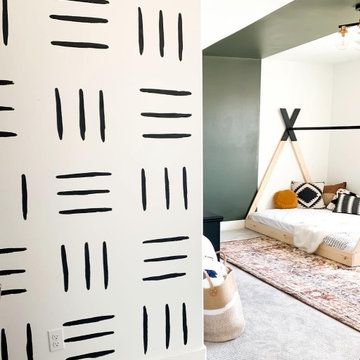
Super cute custom design featuring a color block accent strip and slat wall accent.
Modelo de dormitorio infantil minimalista de tamaño medio con paredes verdes, moqueta, suelo gris y madera
Modelo de dormitorio infantil minimalista de tamaño medio con paredes verdes, moqueta, suelo gris y madera
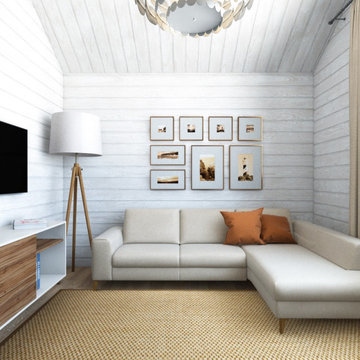
Dieses Holzhaus ist eine Kombination aus skandinavischem design und lebendigen Elementen . Der Raum ist luftig, geräumig und hat erfrischende Akzente. Die Fläche beträgt 130 qm.m Wohnplatz und hat offen für unten Wohnzimmer.
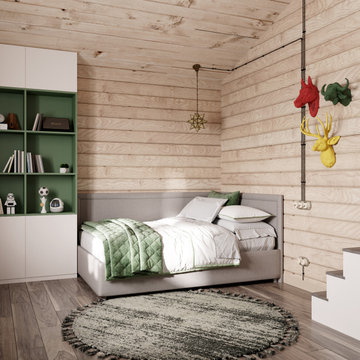
Foto de dormitorio infantil contemporáneo de tamaño medio con paredes beige, suelo de madera en tonos medios, suelo marrón, machihembrado y madera
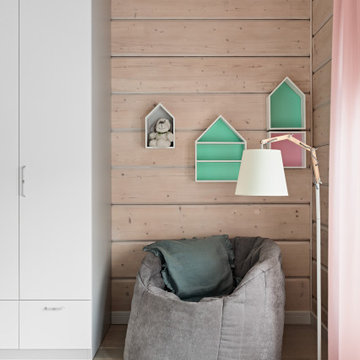
Детская комната с домиками на стене и росписью стен
Foto de habitación de niña de 4 a 10 años contemporánea de tamaño medio con paredes beige, suelo de madera en tonos medios, suelo beige, machihembrado y madera
Foto de habitación de niña de 4 a 10 años contemporánea de tamaño medio con paredes beige, suelo de madera en tonos medios, suelo beige, machihembrado y madera
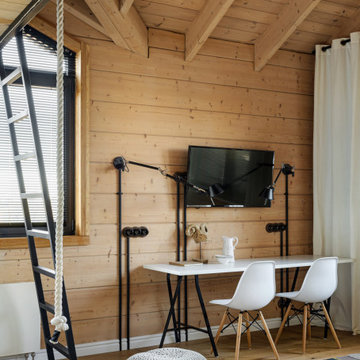
Imagen de habitación de niña de 4 a 10 años urbana grande con paredes beige, suelo de madera en tonos medios, suelo beige, vigas vistas y madera
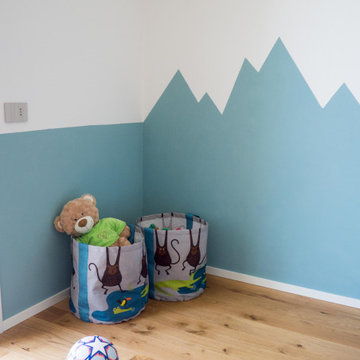
La cameretta è caratterizzata da una boiserie dipinta che nella parete dedicata ai letti disegna il profilo stilizzato di montagne. Un decoro semplice ma divertente, che dà carattere allo spazio, senza renderlo troppo infantile, adattandosi all'età dei due fratellini.
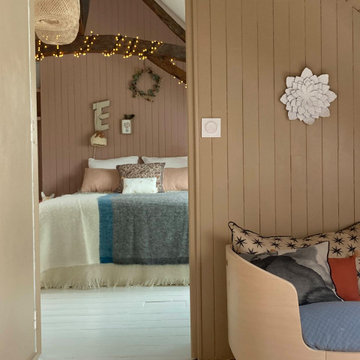
Jolie Chambre de jeune fille sous les toits
Ejemplo de dormitorio infantil escandinavo de tamaño medio con paredes rosas, suelo de madera pintada, suelo blanco, madera y madera
Ejemplo de dormitorio infantil escandinavo de tamaño medio con paredes rosas, suelo de madera pintada, suelo blanco, madera y madera
97 ideas para dormitorios infantiles con madera
1