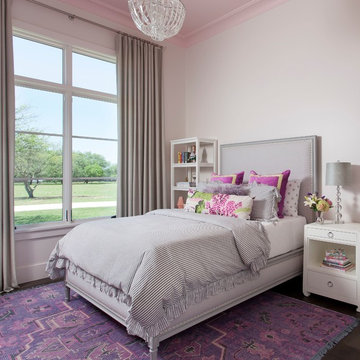1.787 ideas para dormitorios infantiles clásicos renovados grandes
Filtrar por
Presupuesto
Ordenar por:Popular hoy
81 - 100 de 1787 fotos
Artículo 1 de 3
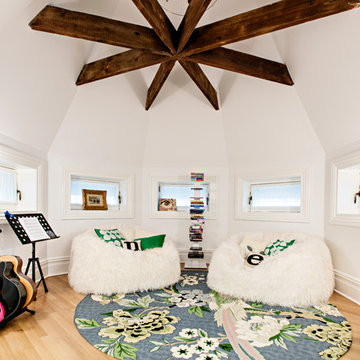
Dorothy Hong, Photographer
Imagen de dormitorio infantil de 4 a 10 años clásico renovado grande con paredes blancas, suelo de madera clara y suelo beige
Imagen de dormitorio infantil de 4 a 10 años clásico renovado grande con paredes blancas, suelo de madera clara y suelo beige
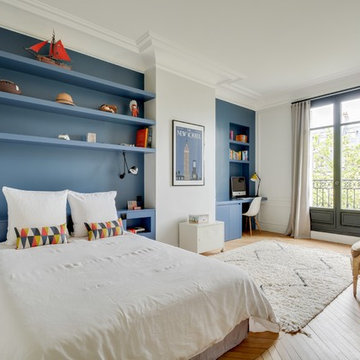
Imagen de dormitorio infantil clásico renovado grande con paredes azules y suelo de madera en tonos medios
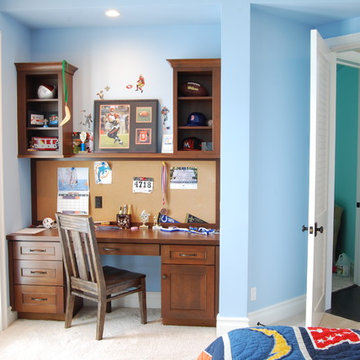
Dura Supreme - Crestwood Series. Silverton door, Mission finish.
Imagen de habitación de niño de 4 a 10 años clásica renovada grande con moqueta, escritorio y paredes azules
Imagen de habitación de niño de 4 a 10 años clásica renovada grande con moqueta, escritorio y paredes azules
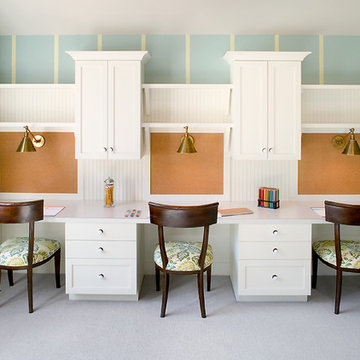
Packed with cottage attributes, Sunset View features an open floor plan without sacrificing intimate spaces. Detailed design elements and updated amenities add both warmth and character to this multi-seasonal, multi-level Shingle-style-inspired home.
Columns, beams, half-walls and built-ins throughout add a sense of Old World craftsmanship. Opening to the kitchen and a double-sided fireplace, the dining room features a lounge area and a curved booth that seats up to eight at a time. When space is needed for a larger crowd, furniture in the sitting area can be traded for an expanded table and more chairs. On the other side of the fireplace, expansive lake views are the highlight of the hearth room, which features drop down steps for even more beautiful vistas.
An unusual stair tower connects the home’s five levels. While spacious, each room was designed for maximum living in minimum space. In the lower level, a guest suite adds additional accommodations for friends or family. On the first level, a home office/study near the main living areas keeps family members close but also allows for privacy.
The second floor features a spacious master suite, a children’s suite and a whimsical playroom area. Two bedrooms open to a shared bath. Vanities on either side can be closed off by a pocket door, which allows for privacy as the child grows. A third bedroom includes a built-in bed and walk-in closet. A second-floor den can be used as a master suite retreat or an upstairs family room.
The rear entrance features abundant closets, a laundry room, home management area, lockers and a full bath. The easily accessible entrance allows people to come in from the lake without making a mess in the rest of the home. Because this three-garage lakefront home has no basement, a recreation room has been added into the attic level, which could also function as an additional guest room.

A long-term client was expecting her third child. Alas, this meant that baby number two was getting booted from the coveted nursery as his sister before him had. The most convenient room in the house for the son, was dad’s home office, and dad would be relocated into the garage carriage house.
For the new bedroom, mom requested a bold, colorful space with a truck theme.
The existing office had no door and was located at the end of a long dark hallway that had been painted black by the last homeowners. First order of business was to lighten the hall and create a wall space for functioning doors. The awkward architecture of the room with 3 alcove windows, slanted ceilings and built-in bookcases proved an inconvenient location for furniture placement. We opted to place the bed close the wall so the two-year-old wouldn’t fall out. The solid wood bed and nightstand were constructed in the US and painted in vibrant shades to match the bedding and roman shades. The amazing irregular wall stripes were inherited from the previous homeowner but were also black and proved too dark for a toddler. Both myself and the client loved them and decided to have them re-painted in a daring blue. The daring fabric used on the windows counter- balance the wall stripes.
Window seats and a built-in toy storage were constructed to make use of the alcove windows. Now, the room is not only fun and bright, but functional.
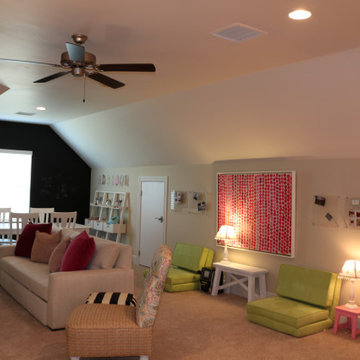
For 2 tweenagers, K. Rue Designs curated this space for creativity and major sleepovers to sleep around 14 girls! Lots of pink and light green invite the most fun and sweet little ladies to hang out in this space that was unused. A chalkboard wall in the back of the space warms the white craft table and chairs to let thoughts flow freely on the wall. A sleeper sofa and fold-out mattress chairs provide sufficient sleeping accommodations for all the girls friends. Even a family chair was incorporated as extra seating with colorful fabric to give it new youthful life. Artwork full of imagination adorns the walls in clear acrylic displays.
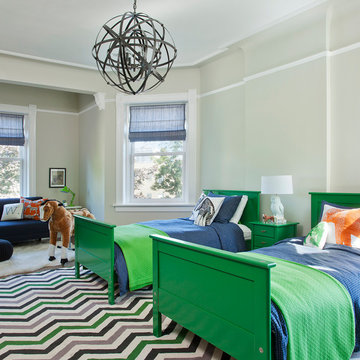
Diseño de dormitorio infantil de 4 a 10 años clásico renovado grande con moqueta y paredes verdes
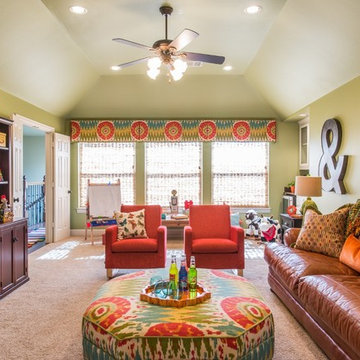
Kids Playroom. Photos by Michael Hunter.
Imagen de dormitorio infantil de 4 a 10 años tradicional renovado grande con paredes verdes y moqueta
Imagen de dormitorio infantil de 4 a 10 años tradicional renovado grande con paredes verdes y moqueta
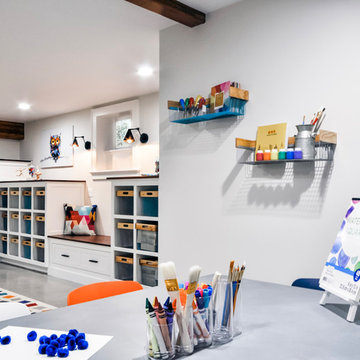
Playroom & craft room: We transformed a large suburban New Jersey basement into a farmhouse inspired, kids playroom and craft room. Kid-friendly custom millwork cube and bench storage was designed to store ample toys and books, using mixed wood and metal materials for texture. The vibrant, gender-neutral color palette stands out on the neutral walls and floor and sophisticated black accents in the art, mid-century wall sconces, and hardware. The addition of a teepee to the play area was the perfect, fun finishing touch!
This kids space is adjacent to an open-concept family-friendly media room, which mirrors the same color palette and materials with a more grown-up look. See the full project to view media room.
Photo Credits: Erin Coren, Curated Nest Interiors
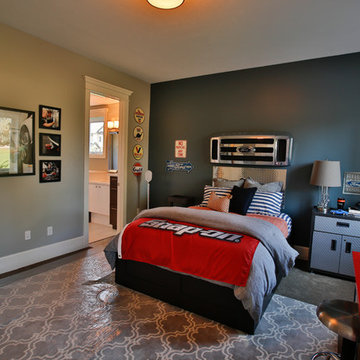
Modelo de dormitorio infantil clásico renovado grande con paredes grises y moqueta
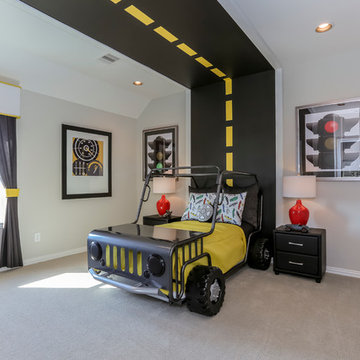
Ejemplo de dormitorio infantil de 4 a 10 años tradicional renovado grande con paredes grises, moqueta y suelo beige

This 1990s brick home had decent square footage and a massive front yard, but no way to enjoy it. Each room needed an update, so the entire house was renovated and remodeled, and an addition was put on over the existing garage to create a symmetrical front. The old brown brick was painted a distressed white.
The 500sf 2nd floor addition includes 2 new bedrooms for their teen children, and the 12'x30' front porch lanai with standing seam metal roof is a nod to the homeowners' love for the Islands. Each room is beautifully appointed with large windows, wood floors, white walls, white bead board ceilings, glass doors and knobs, and interior wood details reminiscent of Hawaiian plantation architecture.
The kitchen was remodeled to increase width and flow, and a new laundry / mudroom was added in the back of the existing garage. The master bath was completely remodeled. Every room is filled with books, and shelves, many made by the homeowner.
Project photography by Kmiecik Imagery.
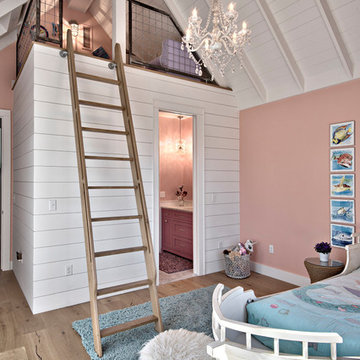
Architect: Tim Brown Architecture. Photographer: Casey Fry
Foto de dormitorio infantil de 4 a 10 años clásico renovado grande con paredes rosas, suelo de madera clara y suelo marrón
Foto de dormitorio infantil de 4 a 10 años clásico renovado grande con paredes rosas, suelo de madera clara y suelo marrón
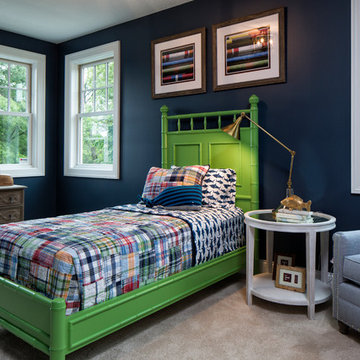
Landmark Photography
Ejemplo de dormitorio infantil clásico renovado grande con paredes azules y moqueta
Ejemplo de dormitorio infantil clásico renovado grande con paredes azules y moqueta
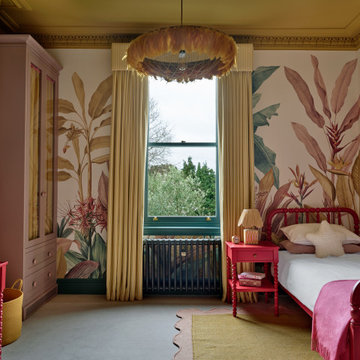
We are delighted to reveal our recent ‘House of Colour’ Barnes project.
We had such fun designing a space that’s not just aesthetically playful and vibrant, but also functional and comfortable for a young family. We loved incorporating lively hues, bold patterns and luxurious textures. What a pleasure to have creative freedom designing interiors that reflect our client’s personality.
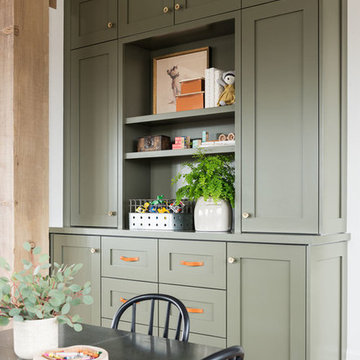
Imagen de dormitorio infantil tradicional renovado grande con paredes blancas, suelo de madera en tonos medios y suelo marrón
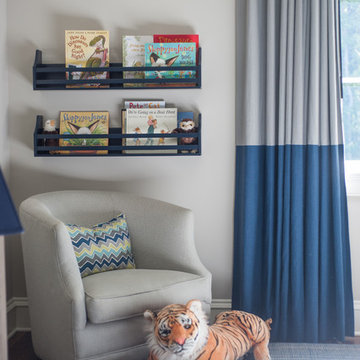
A timeless transitional design with neutral tones and pops of blue are found throughout this charming Columbia home. Soft textures, warm wooden casegoods, and bold decor provide visual interest and cohesiveness, ensuring each room flows together but stands beautifully on its own.
Home located in Columbia, South Carolina. Designed by Aiken interior design firm Nandina Home & Design, who also serve Lexington, SC and Augusta, Georgia.
Photography by Shelly Schmidt.
For more about Nandina Home & Design, click here: https://nandinahome.com/
To learn more about this project, click here: https://nandinahome.com/portfolio/columbia-timeless-transitional/
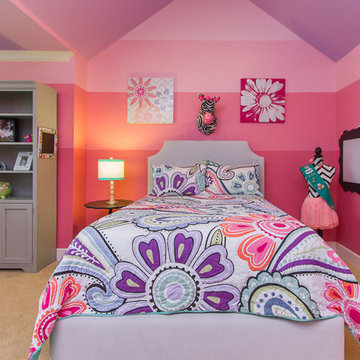
Brynn Burns Photography
Diseño de dormitorio infantil clásico renovado grande con paredes rosas, moqueta y suelo beige
Diseño de dormitorio infantil clásico renovado grande con paredes rosas, moqueta y suelo beige
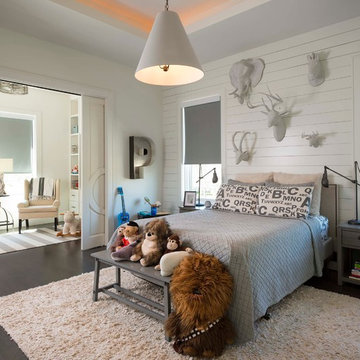
R Brandt Design
Diseño de dormitorio infantil de 4 a 10 años tradicional renovado grande con paredes blancas y suelo de madera oscura
Diseño de dormitorio infantil de 4 a 10 años tradicional renovado grande con paredes blancas y suelo de madera oscura
1.787 ideas para dormitorios infantiles clásicos renovados grandes
5
