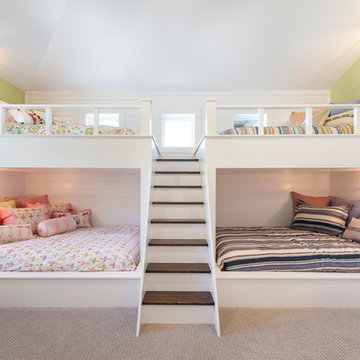3.576 ideas para dormitorios infantiles clásicos renovados con moqueta
Filtrar por
Presupuesto
Ordenar por:Popular hoy
121 - 140 de 3576 fotos
Artículo 1 de 3
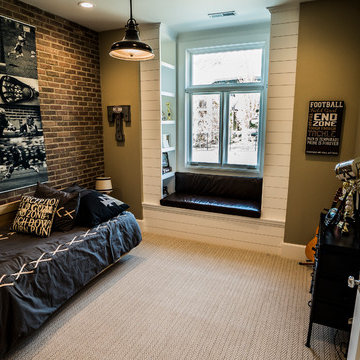
Diseño de dormitorio infantil tradicional renovado de tamaño medio con paredes beige y moqueta
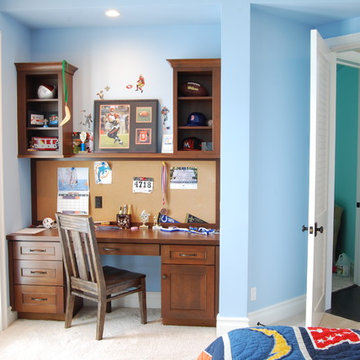
Dura Supreme - Crestwood Series. Silverton door, Mission finish.
Imagen de habitación de niño de 4 a 10 años clásica renovada grande con moqueta, escritorio y paredes azules
Imagen de habitación de niño de 4 a 10 años clásica renovada grande con moqueta, escritorio y paredes azules
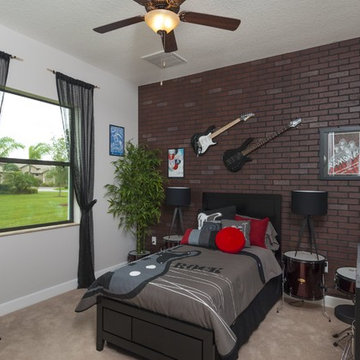
Ejemplo de dormitorio infantil clásico renovado de tamaño medio con moqueta y suelo beige
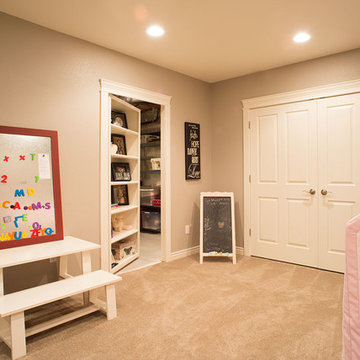
Philip Wegener Photography
Modelo de dormitorio infantil de 4 a 10 años tradicional renovado de tamaño medio con moqueta y paredes grises
Modelo de dormitorio infantil de 4 a 10 años tradicional renovado de tamaño medio con moqueta y paredes grises
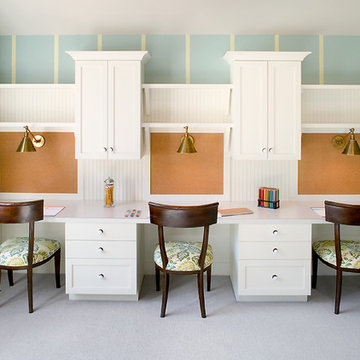
Packed with cottage attributes, Sunset View features an open floor plan without sacrificing intimate spaces. Detailed design elements and updated amenities add both warmth and character to this multi-seasonal, multi-level Shingle-style-inspired home.
Columns, beams, half-walls and built-ins throughout add a sense of Old World craftsmanship. Opening to the kitchen and a double-sided fireplace, the dining room features a lounge area and a curved booth that seats up to eight at a time. When space is needed for a larger crowd, furniture in the sitting area can be traded for an expanded table and more chairs. On the other side of the fireplace, expansive lake views are the highlight of the hearth room, which features drop down steps for even more beautiful vistas.
An unusual stair tower connects the home’s five levels. While spacious, each room was designed for maximum living in minimum space. In the lower level, a guest suite adds additional accommodations for friends or family. On the first level, a home office/study near the main living areas keeps family members close but also allows for privacy.
The second floor features a spacious master suite, a children’s suite and a whimsical playroom area. Two bedrooms open to a shared bath. Vanities on either side can be closed off by a pocket door, which allows for privacy as the child grows. A third bedroom includes a built-in bed and walk-in closet. A second-floor den can be used as a master suite retreat or an upstairs family room.
The rear entrance features abundant closets, a laundry room, home management area, lockers and a full bath. The easily accessible entrance allows people to come in from the lake without making a mess in the rest of the home. Because this three-garage lakefront home has no basement, a recreation room has been added into the attic level, which could also function as an additional guest room.
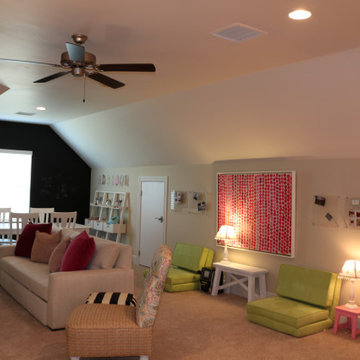
For 2 tweenagers, K. Rue Designs curated this space for creativity and major sleepovers to sleep around 14 girls! Lots of pink and light green invite the most fun and sweet little ladies to hang out in this space that was unused. A chalkboard wall in the back of the space warms the white craft table and chairs to let thoughts flow freely on the wall. A sleeper sofa and fold-out mattress chairs provide sufficient sleeping accommodations for all the girls friends. Even a family chair was incorporated as extra seating with colorful fabric to give it new youthful life. Artwork full of imagination adorns the walls in clear acrylic displays.
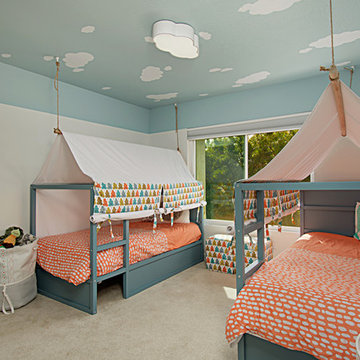
Modelo de dormitorio infantil clásico renovado con paredes multicolor, moqueta y suelo beige
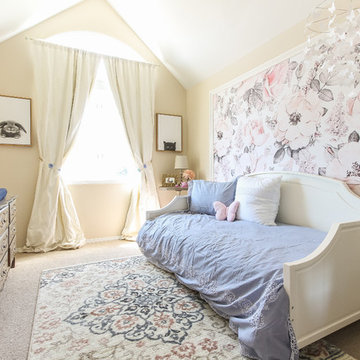
From baby to big girl and crib to daybed, Quinn is growing up and it was time for her room to reflect it. With sophisticated floral wallpaper, a warm and bright paint color, and of course a bed fit for a princess, this room is sure to grow with her through the years.
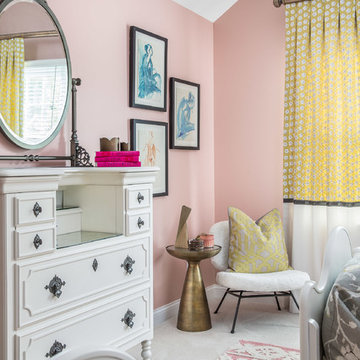
Photographer: Jeff Johnson
Third-time repeat clients loved our work so much, they hired us to design their Ohio home instead of recruiting a local Ohio designer. All work was done remotely except for an initial meeting for site measure and initial consult, and then a second flight for final installation. All 6,000 square feet was decorated head to toe by J Hill Interiors, Inc., as well as new paint and lighting.
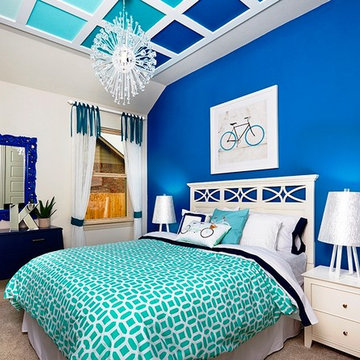
Blues can also be added for a girl’s color; it can take a room’s look in many directions, depending on the shade or shades you use. For this bedroom, they joined blue with turquoise fabrics and white furniture. For a cheery modern look, the ceiling was painted with different shades of blues and a chandelier added to finish the look.
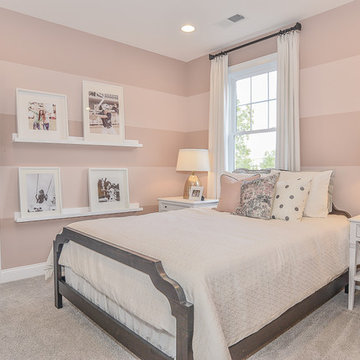
Diseño de dormitorio infantil clásico renovado de tamaño medio con moqueta y paredes multicolor
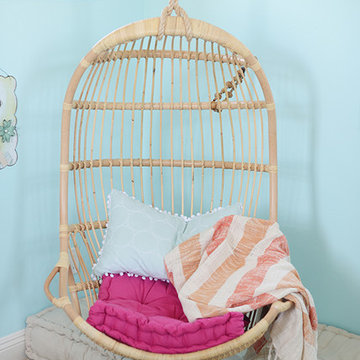
Katherine Eve Photography-San Diego, CA
Modelo de dormitorio infantil tradicional renovado de tamaño medio con paredes azules, moqueta y suelo beige
Modelo de dormitorio infantil tradicional renovado de tamaño medio con paredes azules, moqueta y suelo beige
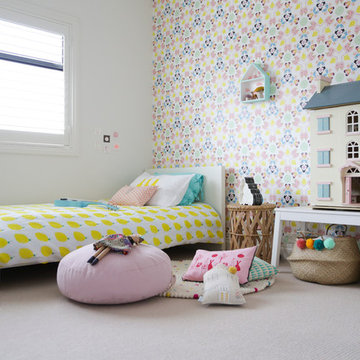
Happy and colorful girls room.
Vintage feel wallpaper.
Photogapher: Danielle Trovato
Diseño de dormitorio infantil de 4 a 10 años tradicional renovado con paredes multicolor y moqueta
Diseño de dormitorio infantil de 4 a 10 años tradicional renovado con paredes multicolor y moqueta
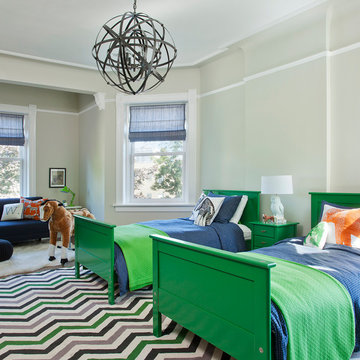
Diseño de dormitorio infantil de 4 a 10 años clásico renovado grande con moqueta y paredes verdes
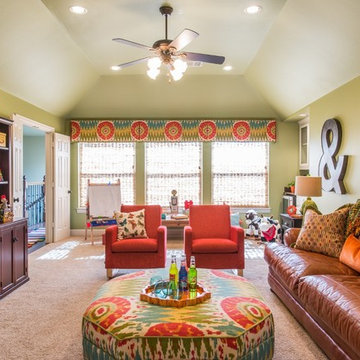
Kids Playroom. Photos by Michael Hunter.
Imagen de dormitorio infantil de 4 a 10 años tradicional renovado grande con paredes verdes y moqueta
Imagen de dormitorio infantil de 4 a 10 años tradicional renovado grande con paredes verdes y moqueta

Diseño de habitación de niña abovedada clásica renovada grande con moqueta, papel pintado, paredes multicolor y suelo gris
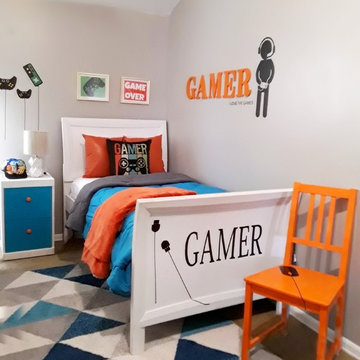
Client wanted her son's room to be full of color.
Modelo de habitación infantil unisex clásica renovada de tamaño medio con moqueta
Modelo de habitación infantil unisex clásica renovada de tamaño medio con moqueta
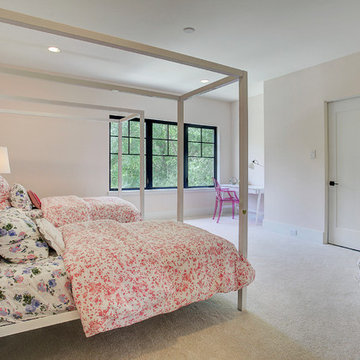
Foto de dormitorio infantil de 4 a 10 años tradicional renovado de tamaño medio con paredes rosas, moqueta y suelo blanco
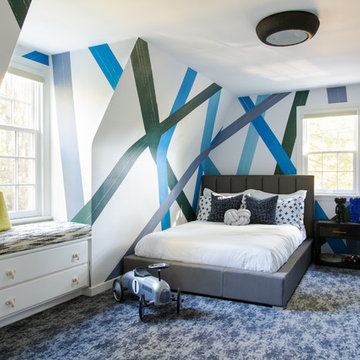
Diseño de dormitorio infantil tradicional renovado con paredes multicolor, moqueta y suelo azul
3.576 ideas para dormitorios infantiles clásicos renovados con moqueta
7
