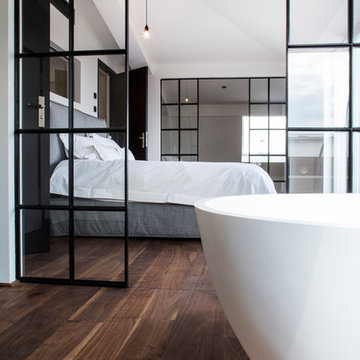1.048 ideas para dormitorios industriales sin chimenea
Filtrar por
Presupuesto
Ordenar por:Popular hoy
141 - 160 de 1048 fotos
Artículo 1 de 3
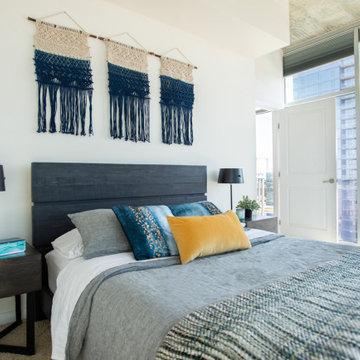
Modelo de dormitorio principal industrial pequeño sin chimenea con paredes blancas, moqueta y suelo beige
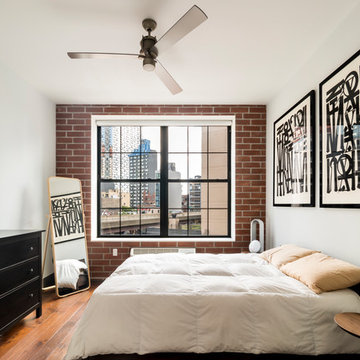
Ejemplo de dormitorio industrial pequeño sin chimenea con paredes blancas y suelo de madera en tonos medios
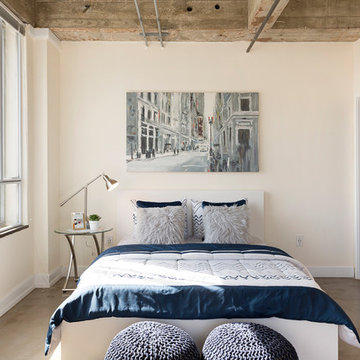
Modelo de dormitorio urbano pequeño sin chimenea con paredes beige y suelo de cemento

I built this on my property for my aging father who has some health issues. Handicap accessibility was a factor in design. His dream has always been to try retire to a cabin in the woods. This is what he got.
It is a 1 bedroom, 1 bath with a great room. It is 600 sqft of AC space. The footprint is 40' x 26' overall.
The site was the former home of our pig pen. I only had to take 1 tree to make this work and I planted 3 in its place. The axis is set from root ball to root ball. The rear center is aligned with mean sunset and is visible across a wetland.
The goal was to make the home feel like it was floating in the palms. The geometry had to simple and I didn't want it feeling heavy on the land so I cantilevered the structure beyond exposed foundation walls. My barn is nearby and it features old 1950's "S" corrugated metal panel walls. I used the same panel profile for my siding. I ran it vertical to match the barn, but also to balance the length of the structure and stretch the high point into the canopy, visually. The wood is all Southern Yellow Pine. This material came from clearing at the Babcock Ranch Development site. I ran it through the structure, end to end and horizontally, to create a seamless feel and to stretch the space. It worked. It feels MUCH bigger than it is.
I milled the material to specific sizes in specific areas to create precise alignments. Floor starters align with base. Wall tops adjoin ceiling starters to create the illusion of a seamless board. All light fixtures, HVAC supports, cabinets, switches, outlets, are set specifically to wood joints. The front and rear porch wood has three different milling profiles so the hypotenuse on the ceilings, align with the walls, and yield an aligned deck board below. Yes, I over did it. It is spectacular in its detailing. That's the benefit of small spaces.
Concrete counters and IKEA cabinets round out the conversation.
For those who cannot live tiny, I offer the Tiny-ish House.
Photos by Ryan Gamma
Staging by iStage Homes
Design Assistance Jimmy Thornton
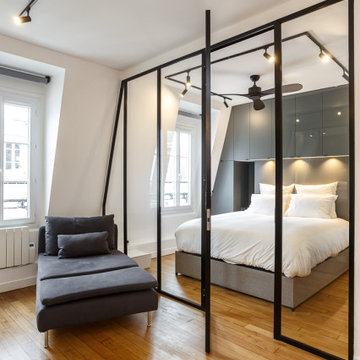
Notre client, primo-accédant, a fait l'acquisition d'un studio de 25m2. L'appartement était neuf mais nécessitait quelques adaptations pour ne perdre aucun espace.
Avant, une porte classique et un mur séparait la chambre de la pièce de vie. Nous avons tout supprimé afin de créer cette verrière noire en double vitrage sur mesure. Les montants en acier thermolaqués font échos aux plafonniers et au ventilateur.
Dans la chambre, plusieurs menuiseries ont été créées par nos experts. Que ce soit la tête de lit avec ses rangements et son éclairage intégré, ou encore le dressing-buanderie qui renferme la machine à laver et le linge de notre client.
Dans la pièce de vie, nos équipes ont conçu un magnifique bureau sur mesure par nos équipes à l'aide de caissons @ikeafrance .
Toutes nos menuiseries ont été habillées par la peinture Down Pipe de @farrowandball. Un gris plomb fabuleux contenant des tons sous-jacents de bleu. Idéal pour donner de la profondeur et de la complexité à l'espace.
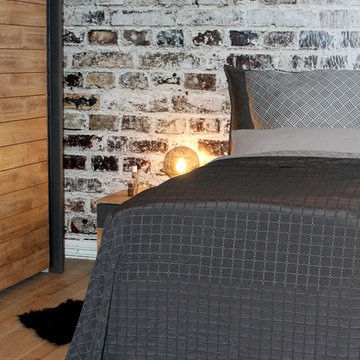
Das Schlafzimmer ist der privateste Raum einer Wohnung. Schlafen, kuscheln oder entspannen: Hier verbringt man die meiste Zeit.
Mit einer 3-D Effekt Fototapete und stilvollen Interior im Industrie Design haben wir einem Schlafzimmer, den nötigen Schliff verliehen.
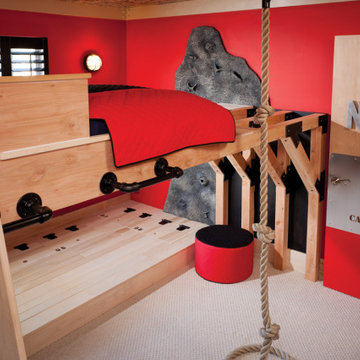
THEME The main theme for this room is an active, physical and personalized experience for a growing boy. This was achieved with the use of bold colors, creative inclusion of personal favorites and the use of industrial materials. FOCUS The main focus of the room is the 12 foot long x 4 foot high elevated bed. The bed is the focal point of the room and leaves ample space for activity within the room beneath. A secondary focus of the room is the desk, positioned in a private corner of the room outfitted with custom lighting and suspended desktop designed to support growing technical needs and school assignments. STORAGE A large floor armoire was built at the far die of the room between the bed and wall.. The armoire was built with 8 separate storage units that are approximately 12”x24” by 8” deep. These enclosed storage spaces are convenient for anything a growing boy may need to put away and convenient enough to make cleaning up easy for him. The floor is built to support the chair and desk built into the far corner of the room. GROWTH The room was designed for active ages 8 to 18. There are three ways to enter the bed, climb the knotted rope, custom rock wall, or pipe monkey bars up the wall and along the ceiling. The ladder was included only for parents. While these are the intended ways to enter the bed, they are also a convenient safety system to prevent younger siblings from getting into his private things. SAFETY This room was designed for an older child but safety is still a critical element and every detail in the room was reviewed for safety. The raised bed includes extra long and higher side boards ensuring that any rolling in bed is kept safe. The decking was sanded and edges cleaned to prevent any potential splintering. Power outlets are covered using exterior industrial outlets for the switches and plugs, which also looks really cool.
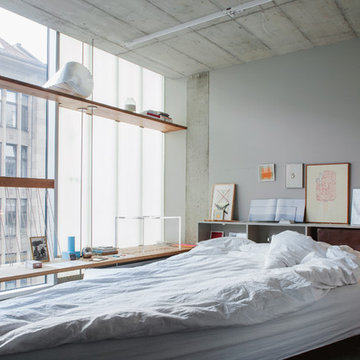
Foto: Luca Girardini - Architecture photographer © 2015 Houzz
Ejemplo de dormitorio principal industrial de tamaño medio sin chimenea con paredes grises y suelo de cemento
Ejemplo de dormitorio principal industrial de tamaño medio sin chimenea con paredes grises y suelo de cemento
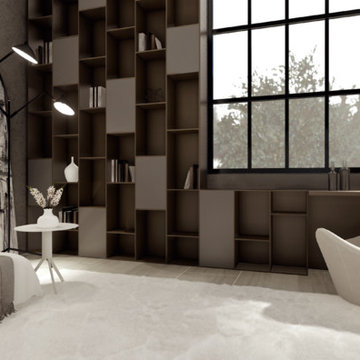
Diseño de dormitorio urbano grande sin chimenea con paredes grises, suelo de baldosas de porcelana y suelo marrón
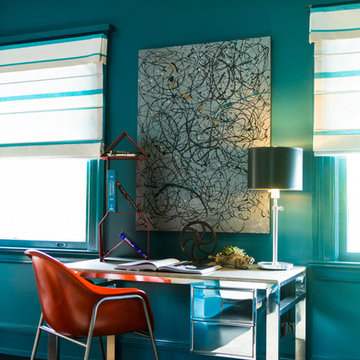
Catherine Ledner Photography
Ejemplo de habitación de invitados industrial de tamaño medio sin chimenea con paredes azules, suelo de madera oscura y suelo marrón
Ejemplo de habitación de invitados industrial de tamaño medio sin chimenea con paredes azules, suelo de madera oscura y suelo marrón
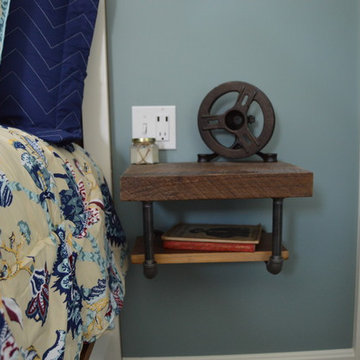
Floating night stands with décor from local antique stores.
Custom built headboard and footboard, floating night stands, and craftsman doors; handpicked decorations from local antique stores, light fixtures, and comforter set; crown moulding, color scheme and design style all done by A.J. McCullough Carpentry.
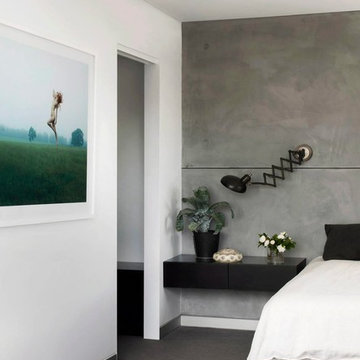
PANDOMO panels
Modelo de habitación de invitados industrial de tamaño medio sin chimenea con paredes grises, moqueta y suelo gris
Modelo de habitación de invitados industrial de tamaño medio sin chimenea con paredes grises, moqueta y suelo gris
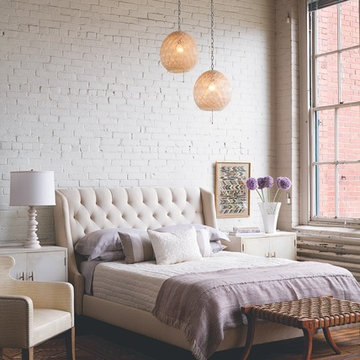
Photo: Keller and Keller
Diseño de dormitorio principal urbano de tamaño medio sin chimenea con paredes blancas, suelo de madera oscura y suelo marrón
Diseño de dormitorio principal urbano de tamaño medio sin chimenea con paredes blancas, suelo de madera oscura y suelo marrón
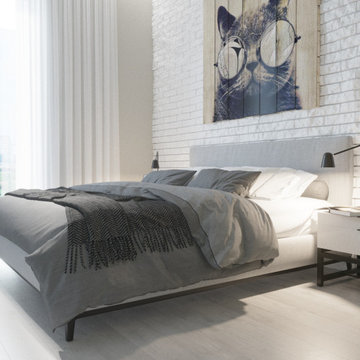
Стильная современная спальня с открытой стеклянной гардеробной. Удобное место для макияжа, светлый просторный интерьер в стиле лофт.
Imagen de dormitorio principal y gris y blanco industrial de tamaño medio sin chimenea con paredes blancas, suelo laminado, suelo gris y ladrillo
Imagen de dormitorio principal y gris y blanco industrial de tamaño medio sin chimenea con paredes blancas, suelo laminado, suelo gris y ladrillo
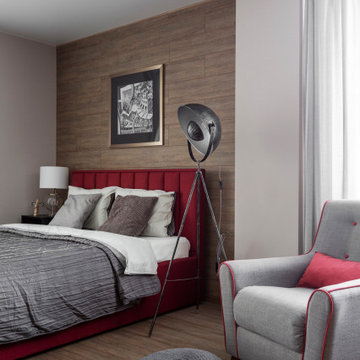
Ламинат за изголовьем кровати завели на стену.
Красный цвет акцент в этом проекте, в спальне это отделка кровати и окантовка кресла.
Ejemplo de dormitorio principal industrial grande sin chimenea con paredes beige, suelo laminado, suelo marrón y papel pintado
Ejemplo de dormitorio principal industrial grande sin chimenea con paredes beige, suelo laminado, suelo marrón y papel pintado
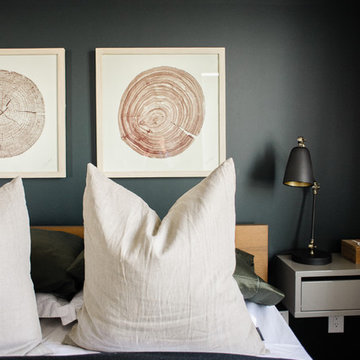
Diseño de dormitorio principal industrial pequeño sin chimenea con paredes negras, suelo de madera en tonos medios y suelo marrón
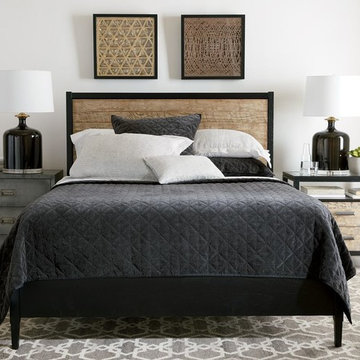
Foto de dormitorio principal industrial de tamaño medio sin chimenea con paredes blancas, suelo de madera clara y suelo beige
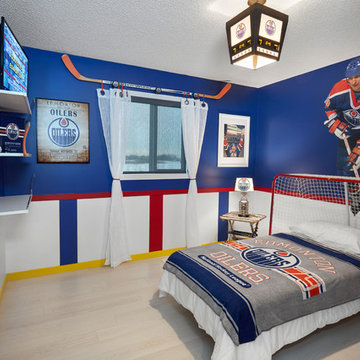
Hockey rink themed room
Foto de habitación de invitados urbana de tamaño medio sin chimenea con paredes multicolor y suelo laminado
Foto de habitación de invitados urbana de tamaño medio sin chimenea con paredes multicolor y suelo laminado
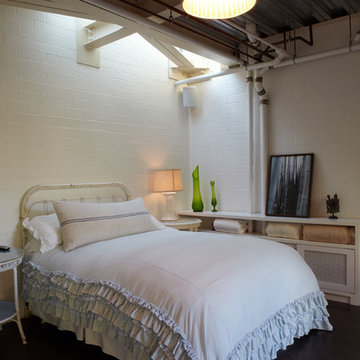
Foto de habitación de invitados industrial de tamaño medio sin chimenea con paredes azules y suelo de cemento
1.048 ideas para dormitorios industriales sin chimenea
8
