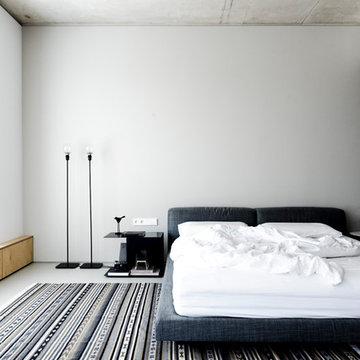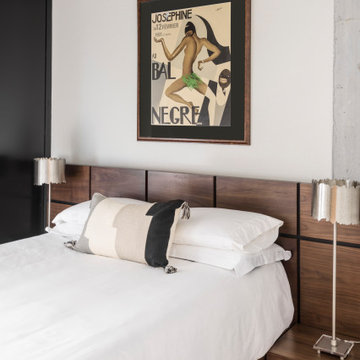608 ideas para dormitorios industriales con suelo gris
Filtrar por
Presupuesto
Ordenar por:Popular hoy
21 - 40 de 608 fotos
Artículo 1 de 3
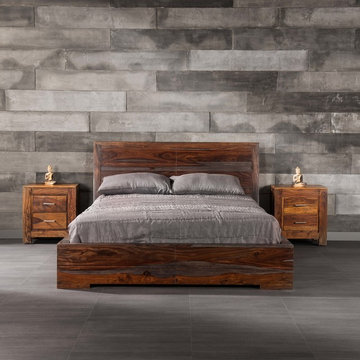
This rustic modern bedroom has a thin, light weight and easy to install concrete panel called Nickel & Xenon mix. Comes in different colors and in raw and sleek textures.
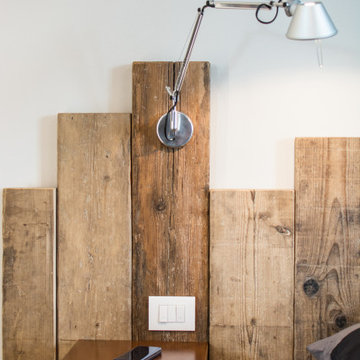
Il pilastro a vista in cemento armato è stato affiancato da una strip led che si erge da pavimento a soffitto.
La testata del letto padronale è stata realizzata con assi di recupero in legno di rovere. I comodini sopsesi sono in corten. Un bellissimo armadio di ampiezza considerevole realizzato su progetto, con quattro ante scorrevoli in lamiera forata di ferro grezzo. Pavimento in resina autolivellante ultratop mapei Pareti, radiatore e battiscopa tinteggiati con Kerakoll Design
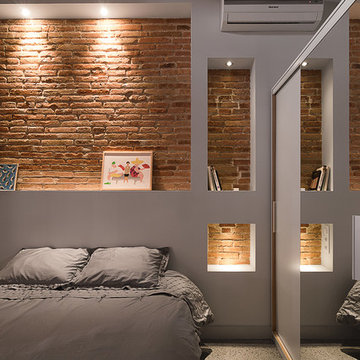
Foto: David Benito Cortázar
@FFWD Arquitectes
Imagen de dormitorio principal urbano de tamaño medio sin chimenea con paredes multicolor y suelo gris
Imagen de dormitorio principal urbano de tamaño medio sin chimenea con paredes multicolor y suelo gris
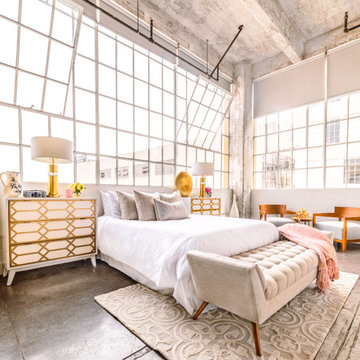
Staying within the 5 color choice worked well here. My client's colors are: baby pink, beige, white, gold, soft blue. Everything here was purchased. She was starting from scratch and wanted the entire condo furnished, which I did. I am a huge fan of seating areas in a master bedroom, so we have one here.
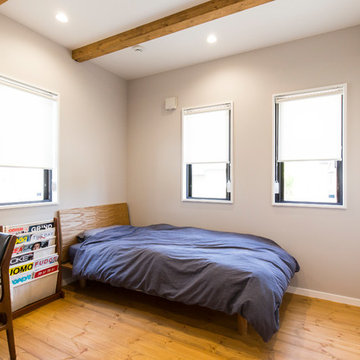
Ejemplo de dormitorio urbano con paredes grises, suelo de madera en tonos medios y suelo gris
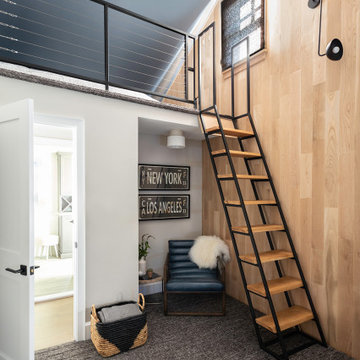
Imagen de dormitorio tipo loft urbano con paredes grises, moqueta, papel pintado y suelo gris
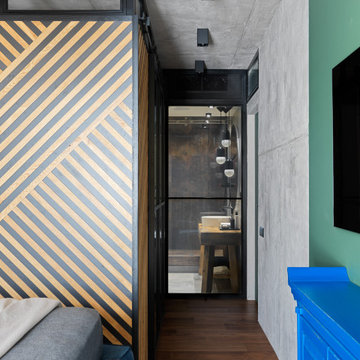
Diseño de dormitorio principal urbano de tamaño medio con paredes grises, moqueta, suelo gris y boiserie
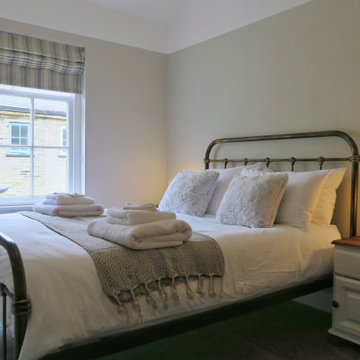
A modern and comfortable take on industrial style for a Listed Victorian cottage bedroom.
We’ve kept the colour scheme neutral here, using soft greys and white to soften the industrial theme. Don’t miss the painted ‘dado’ rail border at the top of the room. The furniture and blinds are bespoke made by us.
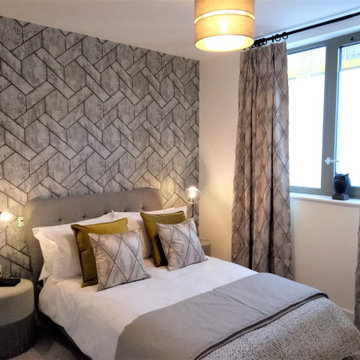
Second bedroom of a contemporary and Industrial Show Apartment designed, delivered and installed by Inspired Show Homes on behalf of a large, national housing association in Stratford, London.
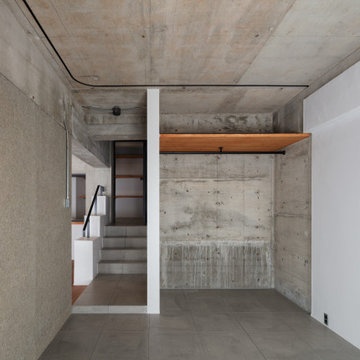
Diseño de dormitorio principal y gris urbano de tamaño medio con suelo de cemento, suelo gris y vigas vistas
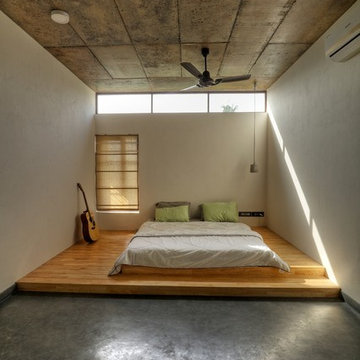
Modelo de dormitorio industrial con paredes blancas, suelo de madera en tonos medios y suelo gris
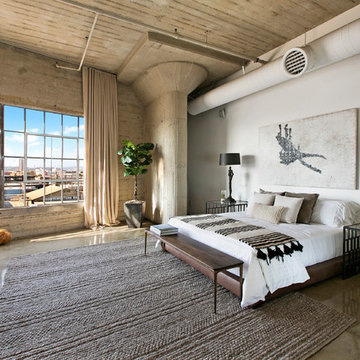
Sherri Johnson
Imagen de dormitorio industrial extra grande con paredes blancas, suelo de cemento y suelo gris
Imagen de dormitorio industrial extra grande con paredes blancas, suelo de cemento y suelo gris

This was the Master Bedroom design, DTSH Interiors selected the bedding as well as the window treatments design.
DTSH Interiors selected the furniture and arrangement, as well as the window treatments.
DTSH Interiors formulated a plan for six rooms; the living room, dining room, master bedroom, two children's bedrooms and ground floor game room, with the inclusion of the complete fireplace re-design.
The interior also received major upgrades during the whole-house renovation. All of the walls and ceilings were resurfaced, the windows, doors and all interior trim was re-done.
The end result was a giant leap forward for this family; in design, style and functionality. The home felt completely new and refreshed, and once fully furnished, all elements of the renovation came together seamlessly and seemed to make all of the renovations shine.
During the "big reveal" moment, the day the family finally returned home for their summer away, it was difficult for me to decide who was more excited, the adults or the kids!
The home owners kept saying, with a look of delighted disbelief "I can't believe this is our house!"
As a designer, I absolutely loved this project, because it shows the potential of an average, older Pittsburgh area home, and how it can become a well designed and updated space.
It was rewarding to be part of a project which resulted in creating an elegant and serene living space the family loves coming home to everyday, while the exterior of the home became a standout gem in the neighborhood.
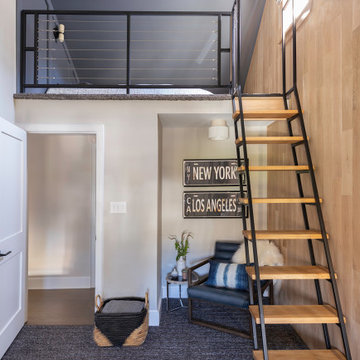
Diseño de dormitorio tipo loft urbano con paredes grises, moqueta, papel pintado y suelo gris
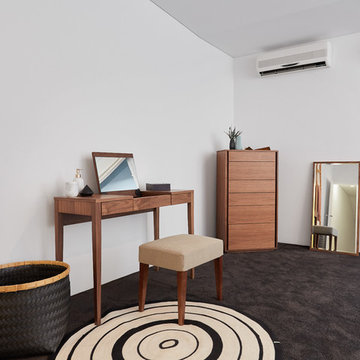
A beautiful corner of bedroom soace featuring elegant drawer chests, dressers and a classic morror touch.
Modelo de dormitorio industrial de tamaño medio sin chimenea con paredes blancas, moqueta y suelo gris
Modelo de dormitorio industrial de tamaño medio sin chimenea con paredes blancas, moqueta y suelo gris
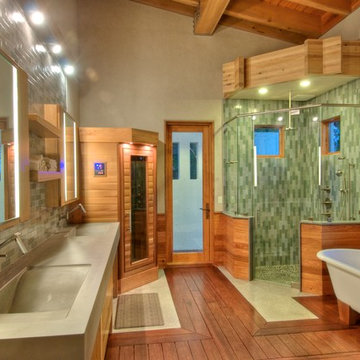
Concrete counters with integrated wave sink. Kohler Karbon faucets. Heath Ceramics tile. Sauna. American Clay walls. Exposed cypress timber beam ceiling. Victoria & Albert tub. Inlaid FSC Ipe floors. LEED Platinum home. Photos by Matt McCorteney.
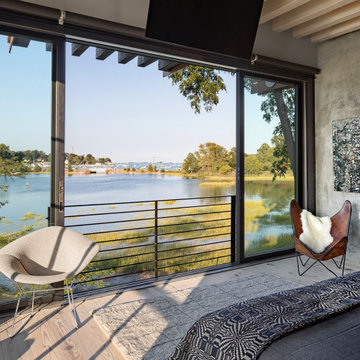
Photo: Robert Benson Photography
Ejemplo de dormitorio industrial con paredes grises, suelo de madera clara, suelo gris y vigas vistas
Ejemplo de dormitorio industrial con paredes grises, suelo de madera clara, suelo gris y vigas vistas
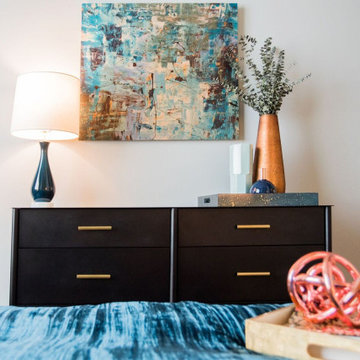
I wanted to add a bit more softness and feminity into the bedroom so I brought in a few pops of pink to balance out all of the deep teal hues of the main space. I also tied in the industrial loft style construction with the addition of metal and glass finishes.
608 ideas para dormitorios industriales con suelo gris
2
