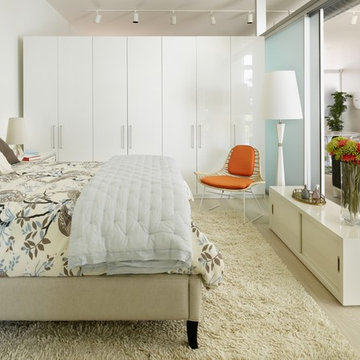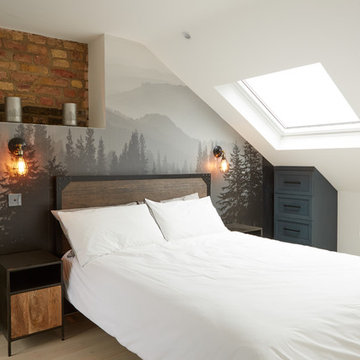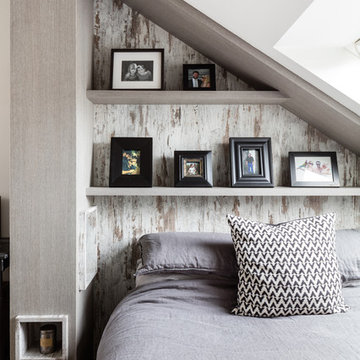705 ideas para dormitorios industriales con suelo de madera clara
Filtrar por
Presupuesto
Ordenar por:Popular hoy
41 - 60 de 705 fotos
Artículo 1 de 3
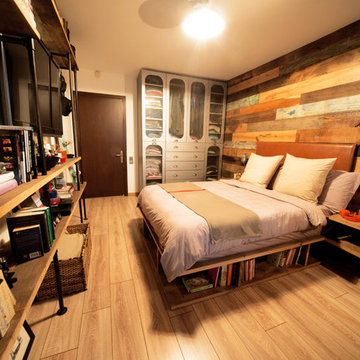
Photo: Beri Ariti
Modelo de dormitorio principal industrial de tamaño medio con paredes blancas y suelo de madera clara
Modelo de dormitorio principal industrial de tamaño medio con paredes blancas y suelo de madera clara
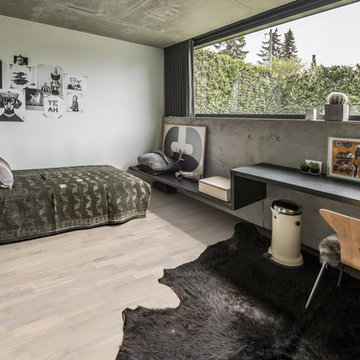
Shown: Kährs Lumen Rime wood flooring
Kährs have launched two new ultra-matt wood flooring collections, Lux and Lumen. Recently winning Gold for 'Best Flooring' at the 2017 House Beautiful Awards, Kährs' Lux collection includes nine one-strip plank format designs in an array of natural colours, which are mirrored in Lumen's three-strip designs.
The new surface treatment applied to the designs is non reflective; enhancing the colour and beauty of real wood, whilst giving a silky, yet strong shield against wear and tear.
Emanuel Lidberg, Head of Design at Kährs Group, says,
“Lux and Lumen have been developed for design-led interiors, with abundant natural light, for example with floor-to-ceiling glazing. Traditional lacquer finishes reflect light which distracts from the floor’s appearance. Our new, ultra-matt finish minimizes reflections so that the wood’s natural grain and tone can be appreciated to the full."
The contemporary Lux Collection features nine floors spanning from the milky white "Ash Air" to the earthy, deep-smoked "Oak Terra". Kährs' Lumen Collection offers mirrored three strip and two-strip designs to complement Lux, or offer an alternative interior look. All designs feature a brushed effect, accentuating the natural grain of the wood. All floors feature Kährs' multi-layered construction, with a surface layer of oak or ash.
This engineered format is eco-friendly, whilst also making the floors more stable, and ideal for use with underfloor heating systems. Matching accessories, including mouldings, skirting and handmade stairnosing are also available for the new designs.

In the master suite, custom side tables made of vintage card catalogs flank a dark gray and blue bookcase laid out in a herringbone pattern that takes up the entire wall behind the upholstered headboard.
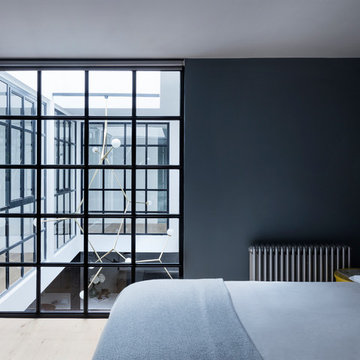
This former garment factory in Bethnal Green had previously been used as a commercial office before being converted into a large open plan live/work unit nearly ten years ago. The challenge: how to retain an open plan arrangement whilst creating defined spaces and adding a second bedroom.
By opening up the enclosed stairwell and incorporating the vertical circulation into the central atrium, we were able to add space, light and volume to the main living areas. Glazing is used throughout to bring natural light deeper into the floor plan, with obscured glass panels creating privacy for the fully refurbished bathrooms and bedrooms. The glazed atrium visually connects both floors whilst separating public and private spaces.
The industrial aesthetic of the original building has been preserved with a bespoke stainless steel kitchen, open metal staircase and exposed steel columns, complemented by the new metal-framed atrium glazing, and poured concrete resin floor.
Photographer: Rory Gardiner
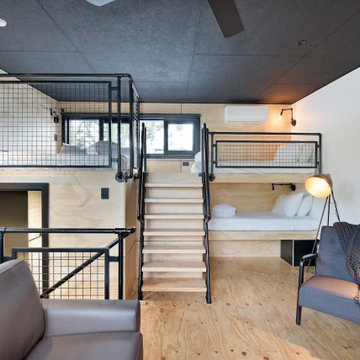
Foto de dormitorio tipo loft y negro urbano pequeño con paredes blancas, suelo de madera clara y suelo beige
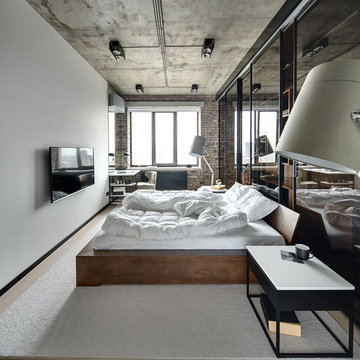
Ejemplo de dormitorio principal industrial con paredes blancas, suelo de madera clara y suelo beige
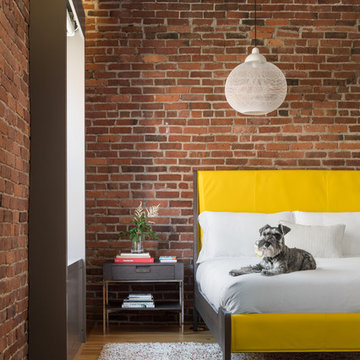
Trent Bell
Diseño de dormitorio principal industrial con paredes rojas y suelo de madera clara
Diseño de dormitorio principal industrial con paredes rojas y suelo de madera clara
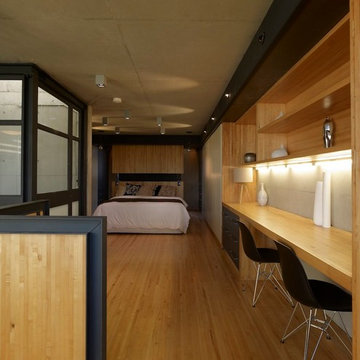
Brett Boardman
Diseño de dormitorio tipo loft industrial de tamaño medio con suelo de madera clara y suelo beige
Diseño de dormitorio tipo loft industrial de tamaño medio con suelo de madera clara y suelo beige
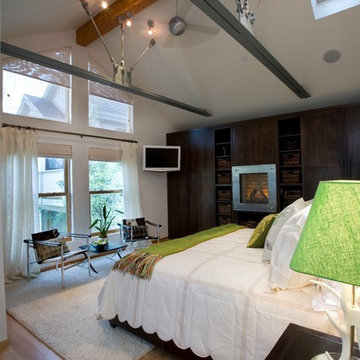
Diseño de dormitorio principal urbano grande sin chimenea con paredes blancas, suelo de madera clara y suelo marrón
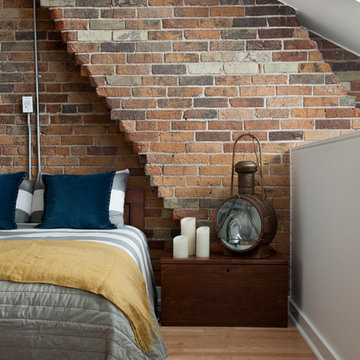
© Rad Design Inc.
A two storey penthouse loft in an old historic building and neighbourhood of downtown Toronto.
Photo credit: Donna Griffith
Imagen de dormitorio tipo loft urbano con paredes blancas y suelo de madera clara
Imagen de dormitorio tipo loft urbano con paredes blancas y suelo de madera clara
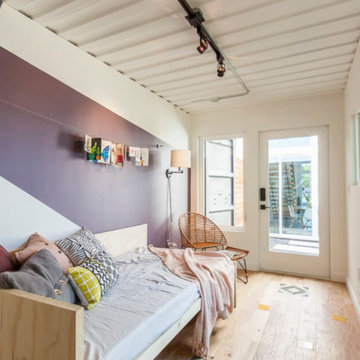
Shipping Container Renovation by Sige & Honey. Glass cutouts in shipping container to allow for natural light. Lounge space. Wood and tile mixed flooring design. Track lighting. Pendant bulb lighting. Wood wall. Cement tiles. Outdoor space.
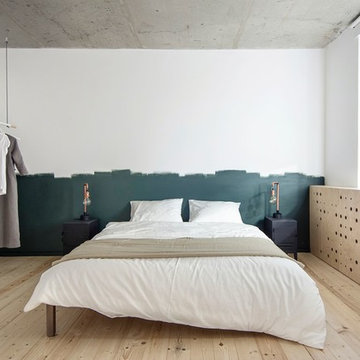
INT2architecture
Modelo de dormitorio principal industrial pequeño con paredes blancas y suelo de madera clara
Modelo de dormitorio principal industrial pequeño con paredes blancas y suelo de madera clara
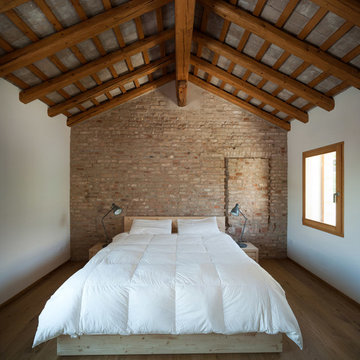
foto Francesco Castagna
Foto de dormitorio principal industrial con paredes blancas, suelo de madera clara y techo inclinado
Foto de dormitorio principal industrial con paredes blancas, suelo de madera clara y techo inclinado
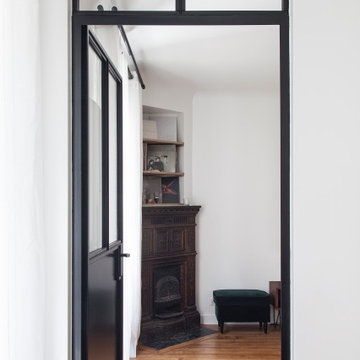
Dans ce 39 M2 parisien entièrement à rénover nous avons restructurer l'espace pour créer une salle d'eau fermée, un coin cuisine ouverte, une chambre avec verrière donnant sur un salon possédant un grand dressing. Un espace totalement optimisé!
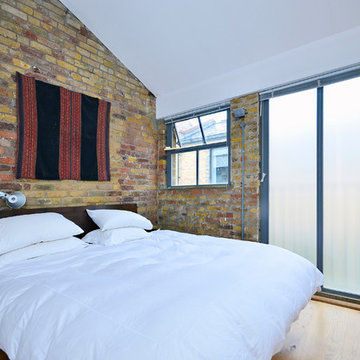
Fine House Studio
Diseño de dormitorio tipo loft urbano pequeño con suelo de madera clara
Diseño de dormitorio tipo loft urbano pequeño con suelo de madera clara
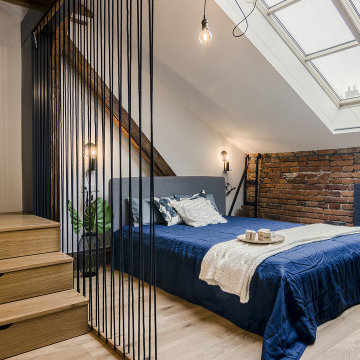
Modelo de dormitorio principal industrial de tamaño medio con paredes blancas, suelo de madera clara y suelo beige
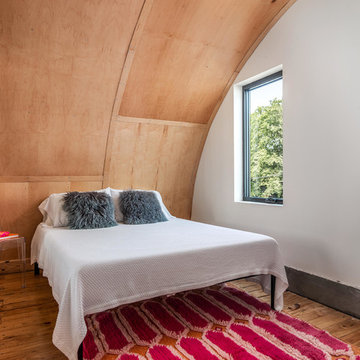
Custom Quonset Huts become artist live/work spaces, aesthetically and functionally bridging a border between industrial and residential zoning in a historic neighborhood. The open space on the main floor is designed to be flexible for artists to pursue their creative path. Upstairs, a living space helps to make creative pursuits in an expensive city more attainable.
The two-story buildings were custom-engineered to achieve the height required for the second floor. End walls utilized a combination of traditional stick framing with autoclaved aerated concrete with a stucco finish. Steel doors were custom-built in-house.
705 ideas para dormitorios industriales con suelo de madera clara
3
