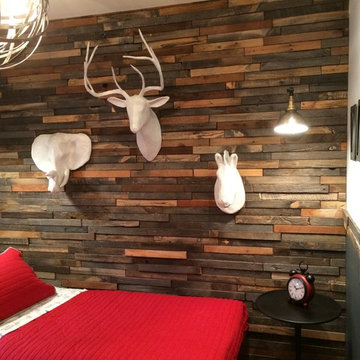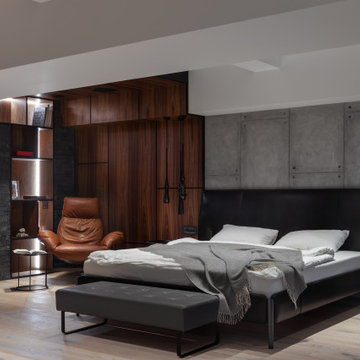716 ideas para dormitorios industriales con suelo de madera clara
Ordenar por:Popular hoy
81 - 100 de 716 fotos
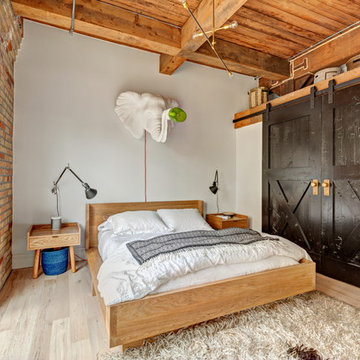
Ejemplo de dormitorio principal industrial de tamaño medio sin chimenea con paredes blancas y suelo de madera clara
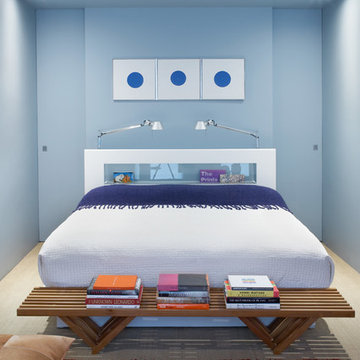
Diseño de dormitorio industrial con paredes azules y suelo de madera clara
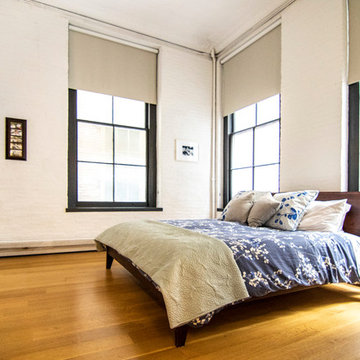
photos by Pedro Marti
This large light-filled open loft in the Tribeca neighborhood of New York City was purchased by a growing family to make into their family home. The loft, previously a lighting showroom, had been converted for residential use with the standard amenities but was entirely open and therefore needed to be reconfigured. One of the best attributes of this particular loft is its extremely large windows situated on all four sides due to the locations of neighboring buildings. This unusual condition allowed much of the rear of the space to be divided into 3 bedrooms/3 bathrooms, all of which had ample windows. The kitchen and the utilities were moved to the center of the space as they did not require as much natural lighting, leaving the entire front of the loft as an open dining/living area. The overall space was given a more modern feel while emphasizing it’s industrial character. The original tin ceiling was preserved throughout the loft with all new lighting run in orderly conduit beneath it, much of which is exposed light bulbs. In a play on the ceiling material the main wall opposite the kitchen was clad in unfinished, distressed tin panels creating a focal point in the home. Traditional baseboards and door casings were thrown out in lieu of blackened steel angle throughout the loft. Blackened steel was also used in combination with glass panels to create an enclosure for the office at the end of the main corridor; this allowed the light from the large window in the office to pass though while creating a private yet open space to work. The master suite features a large open bath with a sculptural freestanding tub all clad in a serene beige tile that has the feel of concrete. The kids bath is a fun play of large cobalt blue hexagon tile on the floor and rear wall of the tub juxtaposed with a bright white subway tile on the remaining walls. The kitchen features a long wall of floor to ceiling white and navy cabinetry with an adjacent 15 foot island of which half is a table for casual dining. Other interesting features of the loft are the industrial ladder up to the small elevated play area in the living room, the navy cabinetry and antique mirror clad dining niche, and the wallpapered powder room with antique mirror and blackened steel accessories.
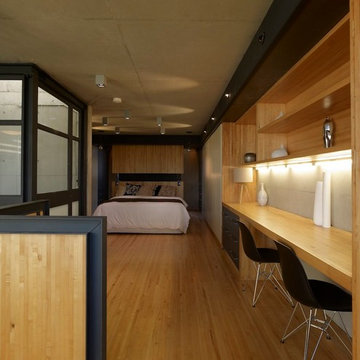
Brett Boardman
Diseño de dormitorio tipo loft industrial de tamaño medio con suelo de madera clara y suelo beige
Diseño de dormitorio tipo loft industrial de tamaño medio con suelo de madera clara y suelo beige
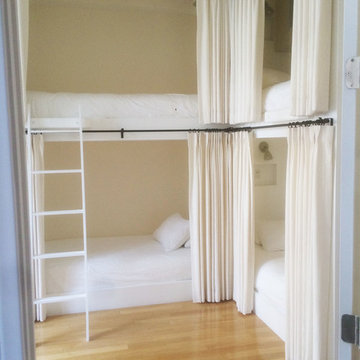
Custom bunk bed design and fabrication for a live and work loft space
Modelo de dormitorio urbano pequeño sin chimenea con paredes beige y suelo de madera clara
Modelo de dormitorio urbano pequeño sin chimenea con paredes beige y suelo de madera clara
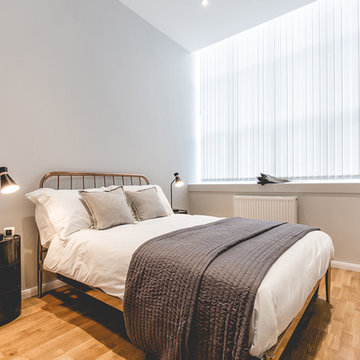
Ejemplo de dormitorio industrial de tamaño medio con paredes grises y suelo de madera clara
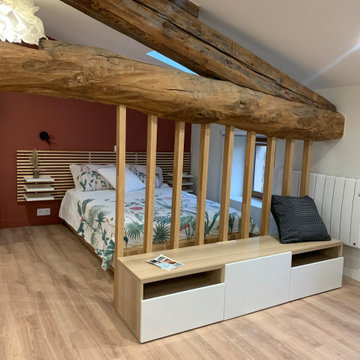
Foto de habitación de invitados blanca y madera industrial pequeña con paredes blancas, suelo de madera clara y vigas vistas
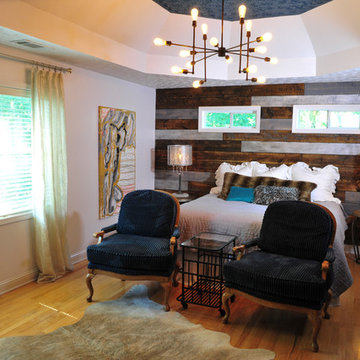
The reclaimed wood wall and the barn door were constructed by Mike McCormick of Rachel Remington Design. Photography by homeowner, photographer Bryan White of Whitelake Studio. Industrial crystal lamps by local artisan, Oak and Iron.
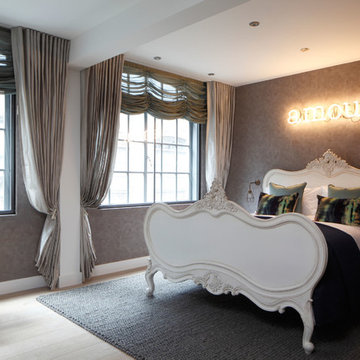
In the master bedroom swathes of shimmering silk drapes combine with French style painted furniture to evoke an air of timeless elegance.
Imagen de dormitorio principal industrial de tamaño medio con paredes grises y suelo de madera clara
Imagen de dormitorio principal industrial de tamaño medio con paredes grises y suelo de madera clara
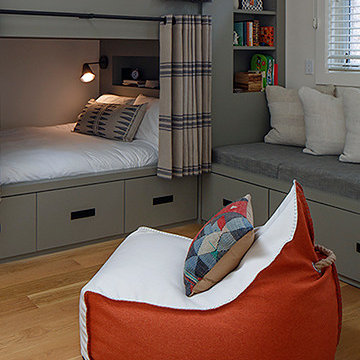
Re-architecting a large room once used as a combination exercise and photography studio, into an expansive, communal sleeping area with accommodations for up to 10 people.
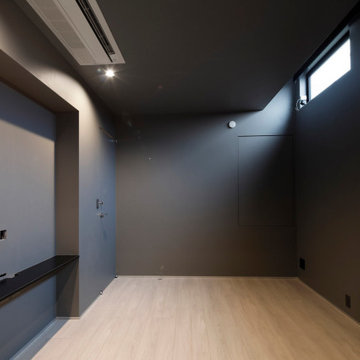
Imagen de dormitorio principal urbano con paredes negras, suelo de madera clara, suelo blanco, bandeja y papel pintado
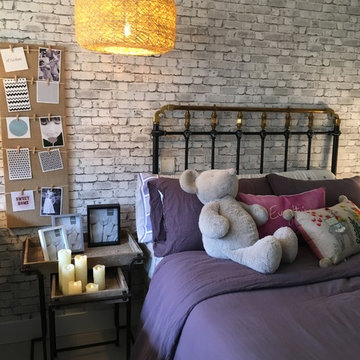
Se trata de un dormitorio juvenil, en el deseaban recuperar el uso del cabecero de la cama de la abuela. Me pareció una idea estupenda, con esa condición, dispuse la elección con un papel efecto ladrillo evejecido, mesitas de hierro y madera de estilo industrial y como quería colgar las fotos de sus amigas, le puse una corcheras con pinzas para lucirlas.
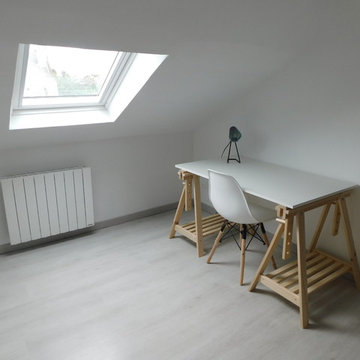
Ma Déco de Fée
Diseño de dormitorio principal industrial grande con paredes blancas, suelo de madera clara y suelo blanco
Diseño de dormitorio principal industrial grande con paredes blancas, suelo de madera clara y suelo blanco
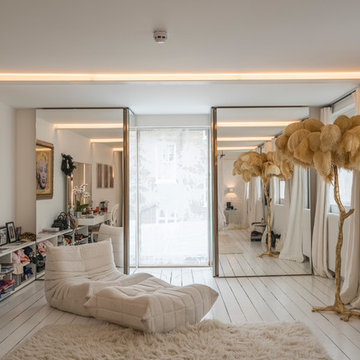
Modelo de dormitorio principal industrial grande con paredes rojas, suelo de madera clara, todas las chimeneas y suelo blanco
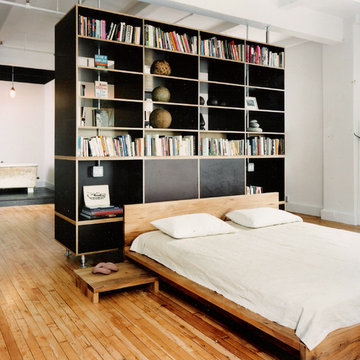
Paul Warchol
Diseño de dormitorio tipo loft urbano grande sin chimenea con paredes blancas y suelo de madera clara
Diseño de dormitorio tipo loft urbano grande sin chimenea con paredes blancas y suelo de madera clara
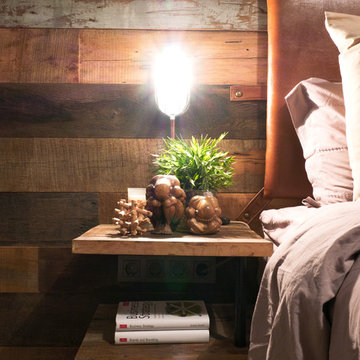
Photo: Beri Ariti
Diseño de dormitorio principal urbano de tamaño medio con paredes blancas y suelo de madera clara
Diseño de dormitorio principal urbano de tamaño medio con paredes blancas y suelo de madera clara
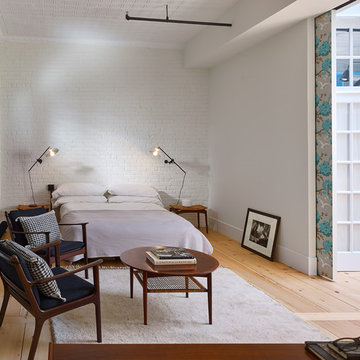
Movable partitions allow for flexibility and privacy as required.
Joseph M. Kitchen Photography
Diseño de dormitorio principal industrial sin chimenea con paredes blancas y suelo de madera clara
Diseño de dormitorio principal industrial sin chimenea con paredes blancas y suelo de madera clara
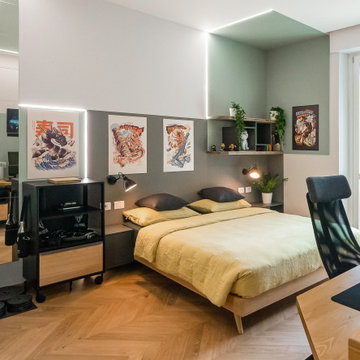
Liadesign
Diseño de dormitorio principal urbano grande con paredes multicolor, suelo de madera clara y bandeja
Diseño de dormitorio principal urbano grande con paredes multicolor, suelo de madera clara y bandeja
716 ideas para dormitorios industriales con suelo de madera clara
5
