402 ideas para dormitorios grises y blancos con suelo gris
Filtrar por
Presupuesto
Ordenar por:Popular hoy
1 - 20 de 402 fotos
Artículo 1 de 3

Modelo de dormitorio principal y gris y blanco minimalista grande con suelo de madera en tonos medios, suelo gris y paredes grises
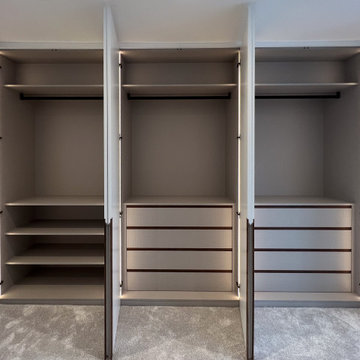
Diseño de dormitorio principal y gris y blanco contemporáneo de tamaño medio sin chimenea con paredes blancas, moqueta y suelo gris
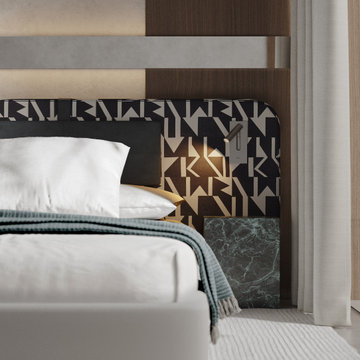
Imagen de dormitorio principal y gris y blanco contemporáneo de tamaño medio sin chimenea con paredes grises, suelo de cemento, suelo gris, madera y papel pintado
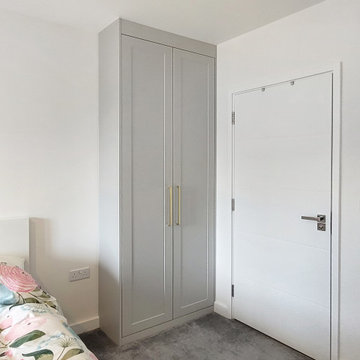
Imagen de dormitorio principal y gris y blanco minimalista pequeño con paredes blancas, moqueta y suelo gris
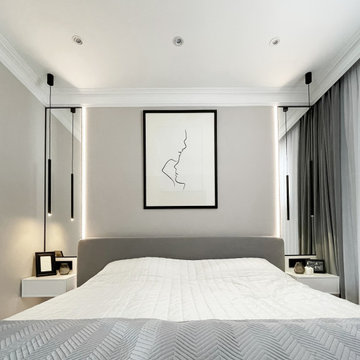
Modelo de dormitorio principal y gris y blanco actual pequeño con paredes grises, suelo de baldosas de porcelana y suelo gris
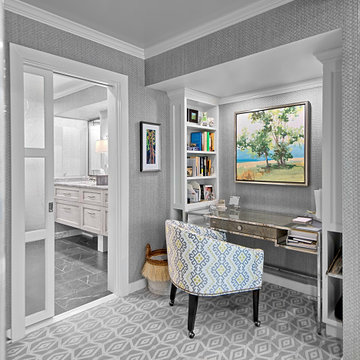
Office Hutch in master suite has custom built-in shelves and is adjacent to bathroom with sliding glass doors.
Photographer-Norman Sizemore
Modelo de dormitorio principal, gris y blanco y blanco tradicional renovado grande con paredes grises, moqueta y suelo gris
Modelo de dormitorio principal, gris y blanco y blanco tradicional renovado grande con paredes grises, moqueta y suelo gris
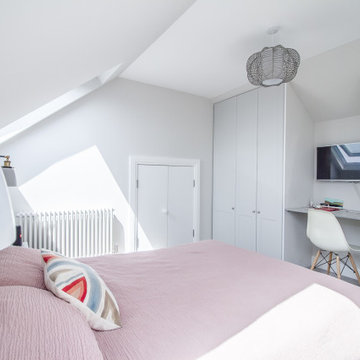
Piggyback loft extension in Kingston upon Thames. Bedrooms with ensuite under sloping ceilings.
Ejemplo de dormitorio principal, abovedado y gris y blanco contemporáneo grande con paredes grises, moqueta y suelo gris
Ejemplo de dormitorio principal, abovedado y gris y blanco contemporáneo grande con paredes grises, moqueta y suelo gris
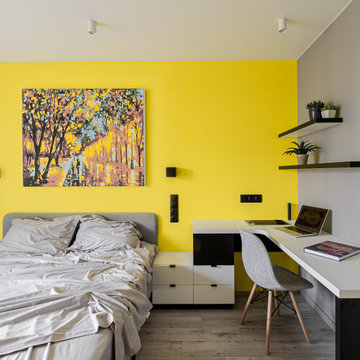
Foto de dormitorio principal y gris y blanco contemporáneo pequeño sin chimenea con paredes amarillas, suelo laminado y suelo gris
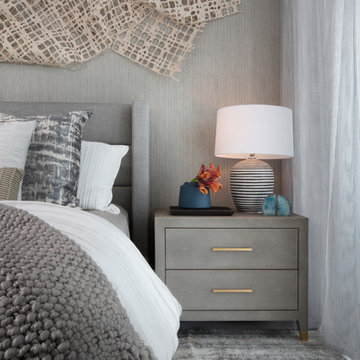
Alexia Fodere
Foto de habitación de invitados gris y blanca actual con moqueta y suelo gris
Foto de habitación de invitados gris y blanca actual con moqueta y suelo gris
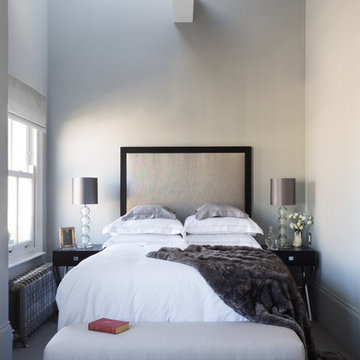
Tall light grey bedroom walls towering above super king sized bed. Two black bedside tables with steel legs on either side of white covered bed. Dark fur sheet along end of bed. End of bed light grey table. Slanted ceiling with exposed beam letting skylight effortlessly fill room with life.
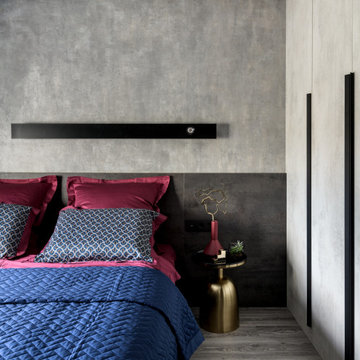
Modelo de dormitorio principal y gris y blanco contemporáneo pequeño con paredes grises, suelo vinílico, suelo gris y panelado
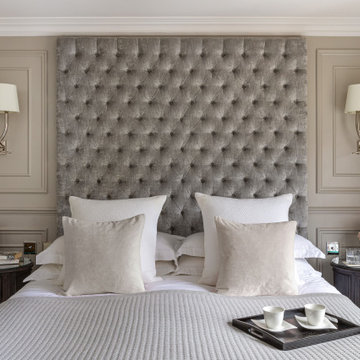
Diseño de dormitorio principal y gris y blanco clásico de tamaño medio con paredes grises, moqueta y suelo gris
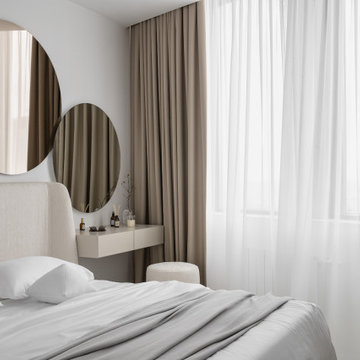
The bedroom in this apartment is also nonrectangular. The complex angles of the bedroom are repeated in the false ceiling hiding LED lights and ventilation grills. We design interiors of homes and apartments worldwide. If you need well-thought and aesthetical interior, submit a request on the website.
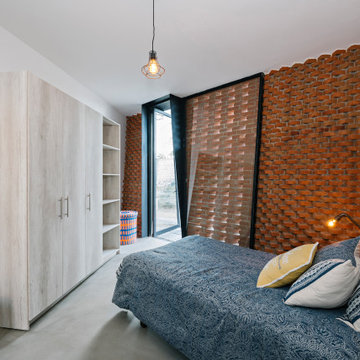
Designed from a “high-tech, local handmade” philosophy, this house was conceived with the selection of locally sourced materials as a starting point. Red brick is widely produced in San Pedro Cholula, making it the stand-out material of the house.
An artisanal arrangement of each brick, following a non-perpendicular modular repetition, allowed expressivity for both material and geometry-wise while maintaining a low cost.
The house is an introverted one and incorporates design elements that aim to simultaneously bring sufficient privacy, light and natural ventilation: a courtyard and interior-facing terrace, brick-lattices and windows that open up to selected views.
In terms of the program, the said courtyard serves to articulate and bring light and ventilation to two main volumes: The first one comprised of a double-height space containing a living room, dining room and kitchen on the first floor, and bedroom on the second floor. And a second one containing a smaller bedroom and service areas on the first floor, and a large terrace on the second.
Various elements such as wall lamps and an electric meter box (among others) were custom-designed and crafted for the house.
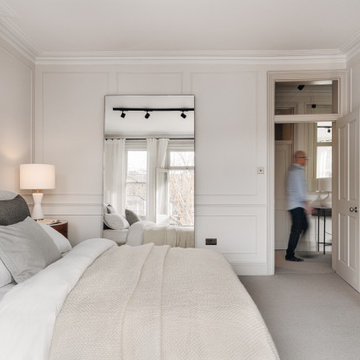
Maida Vale Apartment in Photos: A Visual Journey
Tucked away in the serene enclave of Maida Vale, London, lies an apartment that stands as a testament to the harmonious blend of eclectic modern design and traditional elegance, masterfully brought to life by Jolanta Cajzer of Studio 212. This transformative journey from a conventional space to a breathtaking interior is vividly captured through the lens of the acclaimed photographer, Tom Kurek, and further accentuated by the vibrant artworks of Kris Cieslak.
The apartment's architectural canvas showcases tall ceilings and a layout that features two cozy bedrooms alongside a lively, light-infused living room. The design ethos, carefully curated by Jolanta Cajzer, revolves around the infusion of bright colors and the strategic placement of mirrors. This thoughtful combination not only magnifies the sense of space but also bathes the apartment in a natural light that highlights the meticulous attention to detail in every corner.
Furniture selections strike a perfect harmony between the vivacity of modern styles and the grace of classic elegance. Artworks in bold hues stand in conversation with timeless timber and leather, creating a rich tapestry of textures and styles. The inclusion of soft, plush furnishings, characterized by their modern lines and chic curves, adds a layer of comfort and contemporary flair, inviting residents and guests alike into a warm embrace of stylish living.
Central to the living space, Kris Cieslak's artworks emerge as focal points of colour and emotion, bridging the gap between the tangible and the imaginative. Featured prominently in both the living room and bedroom, these paintings inject a dynamic vibrancy into the apartment, mirroring the life and energy of Maida Vale itself. The art pieces not only complement the interior design but also narrate a story of inspiration and creativity, making the apartment a living gallery of modern artistry.
Photographed with an eye for detail and a sense of spatial harmony, Tom Kurek's images capture the essence of the Maida Vale apartment. Each photograph is a window into a world where design, art, and light converge to create an ambience that is both visually stunning and deeply comforting.
This Maida Vale apartment is more than just a living space; it's a showcase of how contemporary design, when intertwined with artistic expression and captured through skilled photography, can create a home that is both a sanctuary and a source of inspiration. It stands as a beacon of style, functionality, and artistic collaboration, offering a warm welcome to all who enter.
Hashtags:
#JolantaCajzerDesign #TomKurekPhotography #KrisCieslakArt #EclecticModern #MaidaValeStyle #LondonInteriors #BrightAndBold #MirrorMagic #SpaceEnhancement #ModernMeetsTraditional #VibrantLivingRoom #CozyBedrooms #ArtInDesign #DesignTransformation #UrbanChic #ClassicElegance #ContemporaryFlair #StylishLiving #TrendyInteriors #LuxuryHomesLondon
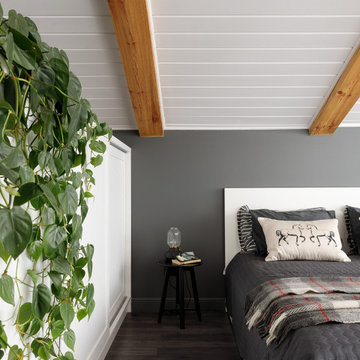
Foto de dormitorio principal y gris y blanco nórdico de tamaño medio con paredes grises, suelo de madera oscura, todas las chimeneas, marco de chimenea de metal, suelo gris, vigas vistas y papel pintado
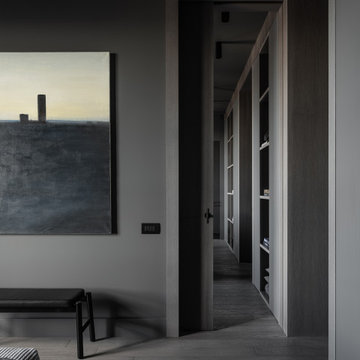
Спальня
Imagen de dormitorio principal y gris y blanco industrial de tamaño medio con paredes grises, suelo de madera en tonos medios y suelo gris
Imagen de dormitorio principal y gris y blanco industrial de tamaño medio con paredes grises, suelo de madera en tonos medios y suelo gris
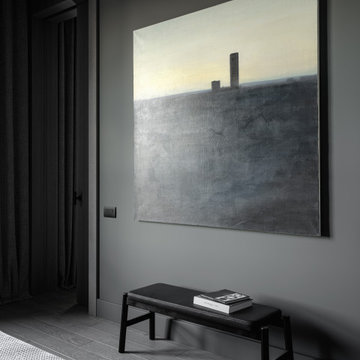
Спальня
Foto de dormitorio principal y gris y blanco urbano de tamaño medio con paredes grises, suelo de madera en tonos medios y suelo gris
Foto de dormitorio principal y gris y blanco urbano de tamaño medio con paredes grises, suelo de madera en tonos medios y suelo gris
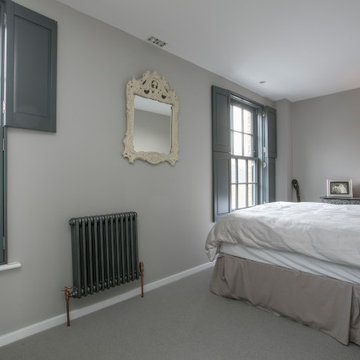
Midcentury bedroom design in shades of grey.
Ejemplo de dormitorio tipo loft, blanco y gris y blanco vintage de tamaño medio sin chimenea con paredes grises, moqueta y suelo gris
Ejemplo de dormitorio tipo loft, blanco y gris y blanco vintage de tamaño medio sin chimenea con paredes grises, moqueta y suelo gris
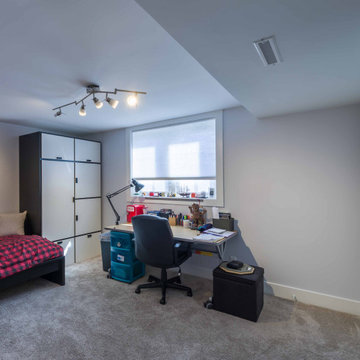
Imagen de dormitorio principal, blanco y gris y blanco actual grande sin chimenea con paredes blancas, moqueta, suelo gris, papel pintado, papel pintado y con escritorio
402 ideas para dormitorios grises y blancos con suelo gris
1