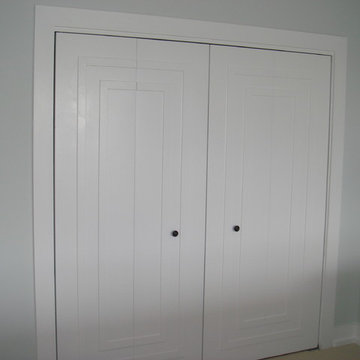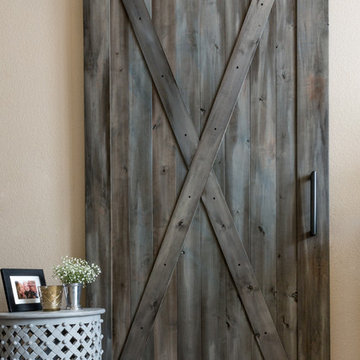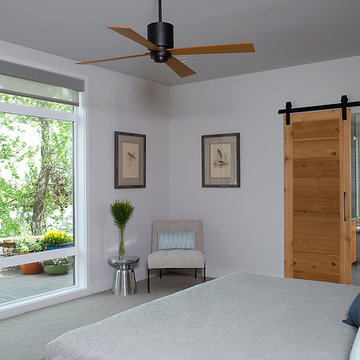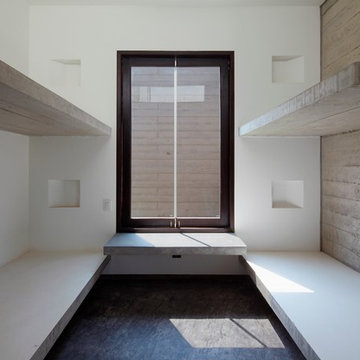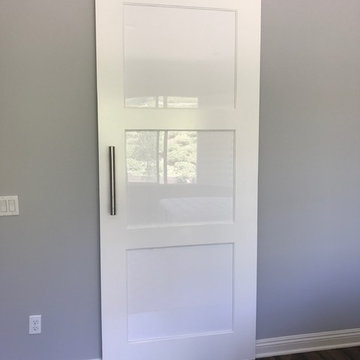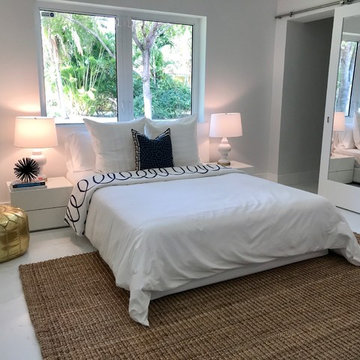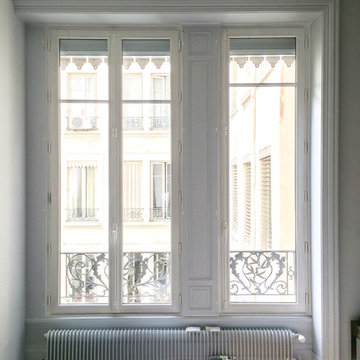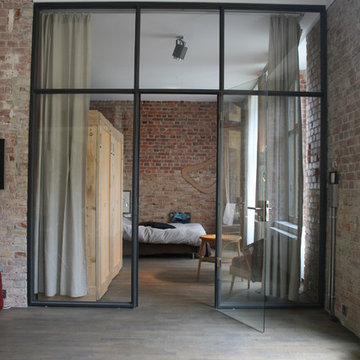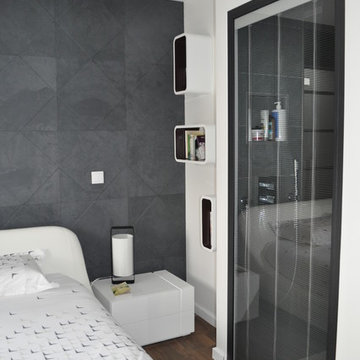548 ideas para dormitorios grises
Filtrar por
Presupuesto
Ordenar por:Popular hoy
121 - 140 de 548 fotos
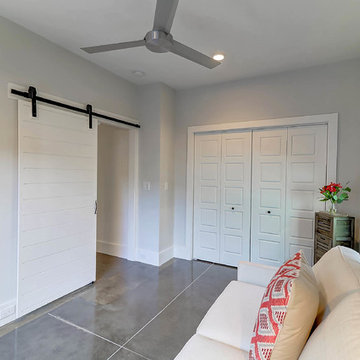
The 70s-modern vibe is carried into the home with their use of cherry, maple, concrete, stone, steel and glass. It features unstained, epoxy-sealed concrete floors, clear maple stairs, and cherry cabinetry and flooring in the loft. Soapstone countertops in kitchen and master bath. The homeowners paid careful attention to perspective when designing the main living area with the soaring ceiling and center beam. Maximum natural lighting and privacy was made possible with picture windows in the kitchen and two bedrooms surrounding the screened courtyard. Clerestory windows were place strategically on the tall walls to take advantage of the vaulted ceilings. An artist’s loft is tucked in the back of the home, with sunset and thunderstorm views of the southwestern sky. And while the homes in this neighborhood have smaller lots and floor plans, this home feels larger because of their architectural choices.
Finally, this home incorporates many universal design standards for accessibility and meets the Type C, Visitable Unit standards. Wide entrances and spacious hallways allow for moving effortlessly throughout the home. Baths and kitchen are designed for access without sacrificing function. The rear boardwalk allows for easy wheeling into the home. It was a challenge to build according to these standards while also maintaining the minimalistic style of the home, but the end result is aesthetically pleasing and functional for everyone. Take a look!
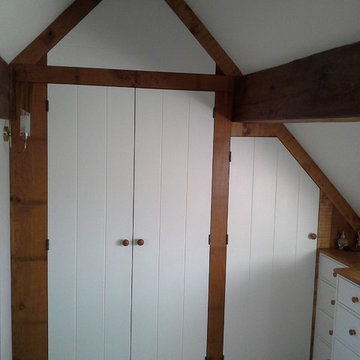
2-d front-elevation view of the 3d CAD wardrobe design with very quick and simple shapes to plan areas for different types of storage.
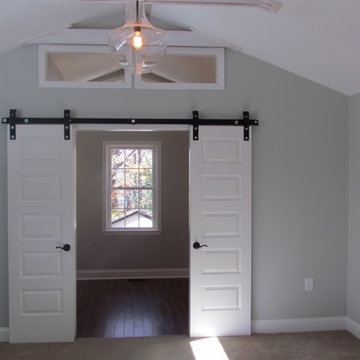
Kenneth Combs
Imagen de dormitorio principal tradicional grande sin chimenea con paredes grises, moqueta y suelo beige
Imagen de dormitorio principal tradicional grande sin chimenea con paredes grises, moqueta y suelo beige
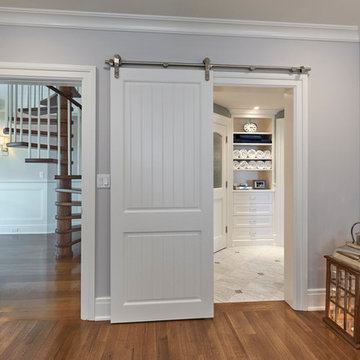
Ejemplo de habitación de invitados tradicional renovada de tamaño medio sin chimenea con paredes grises, suelo de madera en tonos medios y suelo marrón
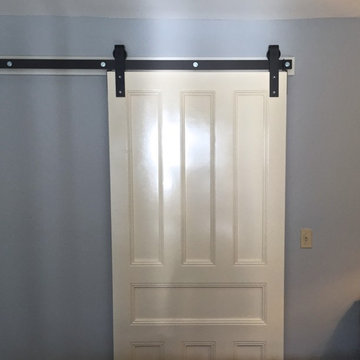
Harpeth River Woodworks
Modelo de dormitorio principal de estilo de casa de campo de tamaño medio con paredes azules y suelo de madera en tonos medios
Modelo de dormitorio principal de estilo de casa de campo de tamaño medio con paredes azules y suelo de madera en tonos medios
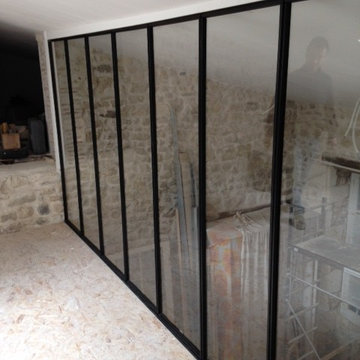
Verrière pour fermer une mezzanine et créer un espace chambre.
Imagen de dormitorio urbano grande con paredes beige
Imagen de dormitorio urbano grande con paredes beige
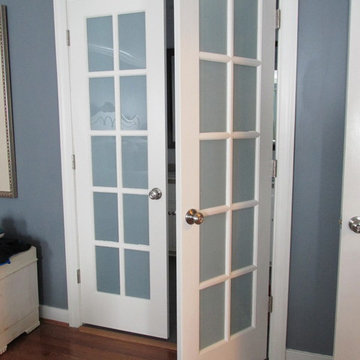
A.J. Pitman Construction
In an existing cased opening, between the master bath and bedroom, French doors were added to provide privacy.
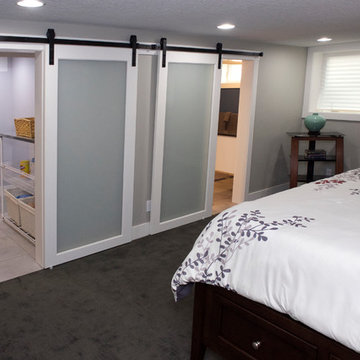
Here is the master bedroom with two nice windows and barn doors that block the bathroom and laundry/closet room off from the main area.
Foto de dormitorio principal de tamaño medio con paredes grises y moqueta
Foto de dormitorio principal de tamaño medio con paredes grises y moqueta
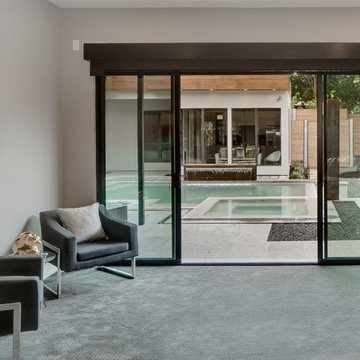
Ana Swanson
Ejemplo de dormitorio principal moderno grande con paredes grises y moqueta
Ejemplo de dormitorio principal moderno grande con paredes grises y moqueta
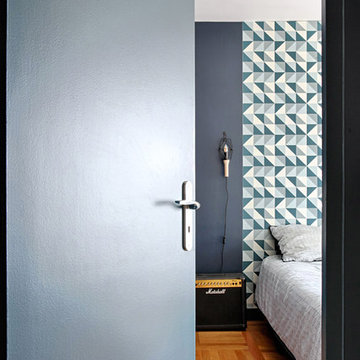
virginie Durieux
Imagen de dormitorio principal nórdico de tamaño medio con paredes azules, suelo de madera en tonos medios y suelo beige
Imagen de dormitorio principal nórdico de tamaño medio con paredes azules, suelo de madera en tonos medios y suelo beige
548 ideas para dormitorios grises
7
