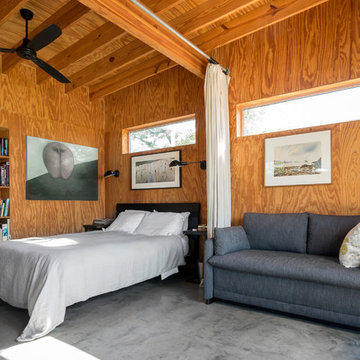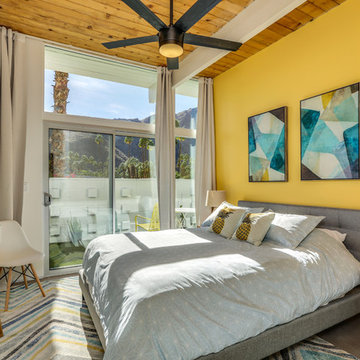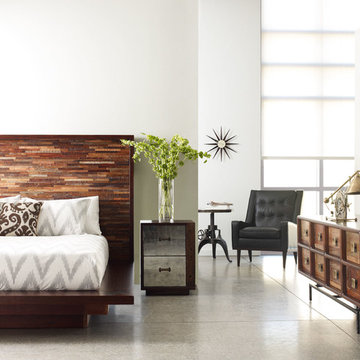634 ideas para dormitorios grises con suelo de cemento
Filtrar por
Presupuesto
Ordenar por:Popular hoy
61 - 80 de 634 fotos
Artículo 1 de 3
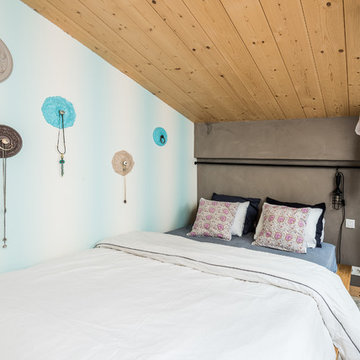
Stanislas Ledoux © 2016 - Houzz
Ejemplo de dormitorio contemporáneo de tamaño medio sin chimenea con paredes grises y suelo de cemento
Ejemplo de dormitorio contemporáneo de tamaño medio sin chimenea con paredes grises y suelo de cemento
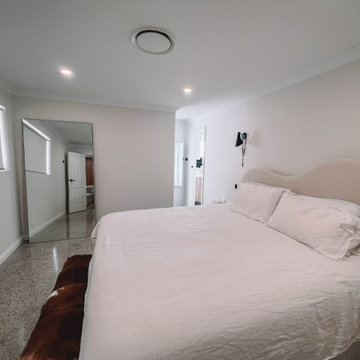
After the second fallout of the Delta Variant amidst the COVID-19 Pandemic in mid 2021, our team working from home, and our client in quarantine, SDA Architects conceived Japandi Home.
The initial brief for the renovation of this pool house was for its interior to have an "immediate sense of serenity" that roused the feeling of being peaceful. Influenced by loneliness and angst during quarantine, SDA Architects explored themes of escapism and empathy which led to a “Japandi” style concept design – the nexus between “Scandinavian functionality” and “Japanese rustic minimalism” to invoke feelings of “art, nature and simplicity.” This merging of styles forms the perfect amalgamation of both function and form, centred on clean lines, bright spaces and light colours.
Grounded by its emotional weight, poetic lyricism, and relaxed atmosphere; Japandi Home aesthetics focus on simplicity, natural elements, and comfort; minimalism that is both aesthetically pleasing yet highly functional.
Japandi Home places special emphasis on sustainability through use of raw furnishings and a rejection of the one-time-use culture we have embraced for numerous decades. A plethora of natural materials, muted colours, clean lines and minimal, yet-well-curated furnishings have been employed to showcase beautiful craftsmanship – quality handmade pieces over quantitative throwaway items.
A neutral colour palette compliments the soft and hard furnishings within, allowing the timeless pieces to breath and speak for themselves. These calming, tranquil and peaceful colours have been chosen so when accent colours are incorporated, they are done so in a meaningful yet subtle way. Japandi home isn’t sparse – it’s intentional.
The integrated storage throughout – from the kitchen, to dining buffet, linen cupboard, window seat, entertainment unit, bed ensemble and walk-in wardrobe are key to reducing clutter and maintaining the zen-like sense of calm created by these clean lines and open spaces.
The Scandinavian concept of “hygge” refers to the idea that ones home is your cosy sanctuary. Similarly, this ideology has been fused with the Japanese notion of “wabi-sabi”; the idea that there is beauty in imperfection. Hence, the marriage of these design styles is both founded on minimalism and comfort; easy-going yet sophisticated. Conversely, whilst Japanese styles can be considered “sleek” and Scandinavian, “rustic”, the richness of the Japanese neutral colour palette aids in preventing the stark, crisp palette of Scandinavian styles from feeling cold and clinical.
Japandi Home’s introspective essence can ultimately be considered quite timely for the pandemic and was the quintessential lockdown project our team needed.
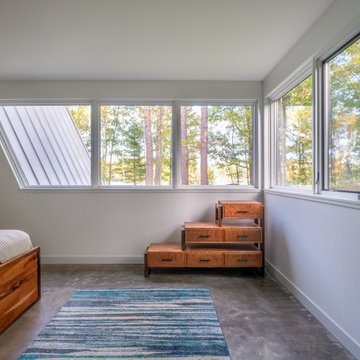
Imagen de dormitorio principal moderno pequeño con paredes blancas, suelo de cemento y suelo gris
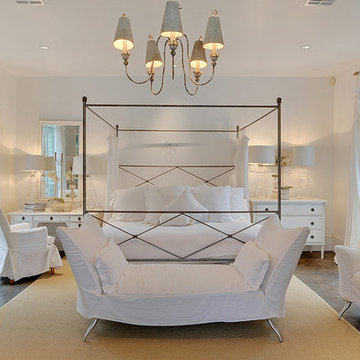
Interior design by Vikki Leftwich, furnishings from Villa Vici. Villa Vici Custom Iron Bed.
Foto de habitación de invitados contemporánea pequeña con paredes blancas y suelo de cemento
Foto de habitación de invitados contemporánea pequeña con paredes blancas y suelo de cemento
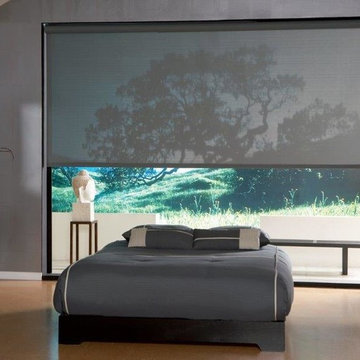
Our Designer Roller Shades combine the ease and simplicity of a roller shade with hundreds of fabric choices—sheers to opaques, and floral patterns to traditional solid colors. Protect your furniture, flooring and artwork from fading with at least 75% protection from harmful UV rays.
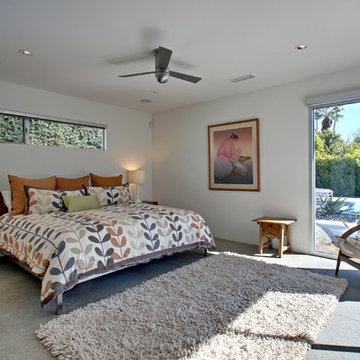
Imagen de habitación de invitados retro grande con paredes blancas y suelo de cemento
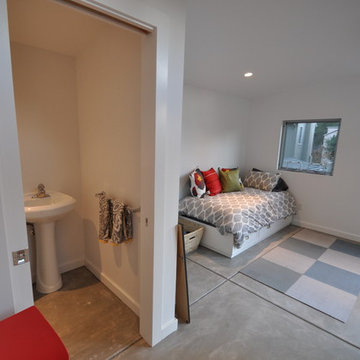
Interior photo of a 10x18 Studio Shed. Pictured here is the guest bed, Flor tiles creating an area rug atop the acid-stained concrete floor and the guest bathroom.
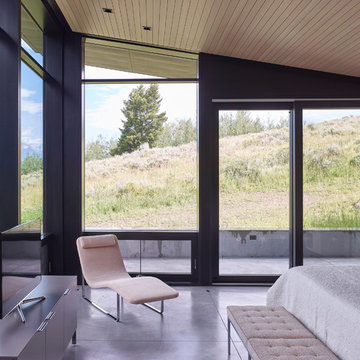
The master bedroom shares in the floor-to-ceiling views, allowing symbiosis with the meadow outside.
Photo: David Agnello
Diseño de dormitorio principal moderno de tamaño medio con suelo de cemento, suelo gris y techo inclinado
Diseño de dormitorio principal moderno de tamaño medio con suelo de cemento, suelo gris y techo inclinado
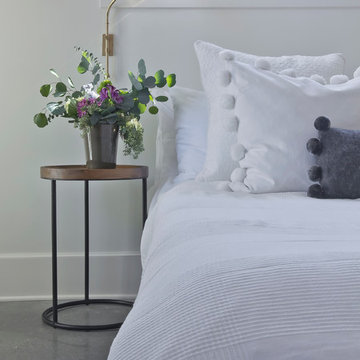
Jennifer Kesler
Ejemplo de dormitorio tipo loft escandinavo de tamaño medio sin chimenea con paredes blancas y suelo de cemento
Ejemplo de dormitorio tipo loft escandinavo de tamaño medio sin chimenea con paredes blancas y suelo de cemento
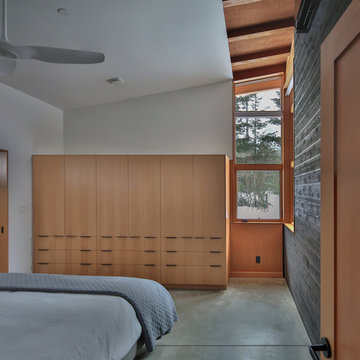
Architect: Studio Zerbey Architecture + Design
Foto de dormitorio principal moderno de tamaño medio con paredes negras, suelo de cemento y suelo gris
Foto de dormitorio principal moderno de tamaño medio con paredes negras, suelo de cemento y suelo gris
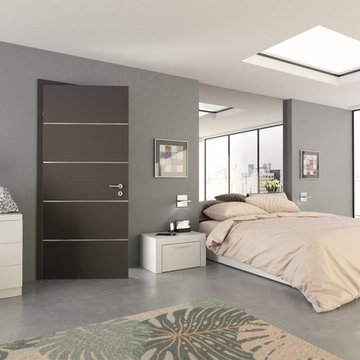
Foto de dormitorio principal moderno grande sin chimenea con paredes grises, suelo de cemento y suelo gris
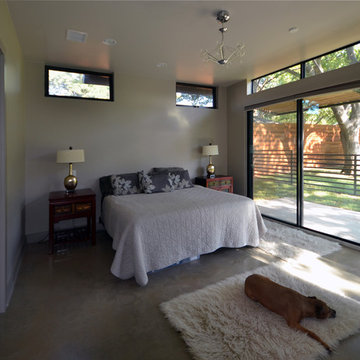
Imagen de dormitorio principal minimalista de tamaño medio sin chimenea con paredes grises y suelo de cemento
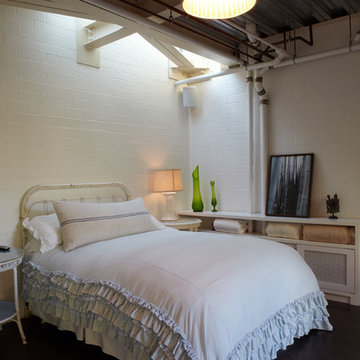
Foto de habitación de invitados industrial de tamaño medio sin chimenea con paredes azules y suelo de cemento
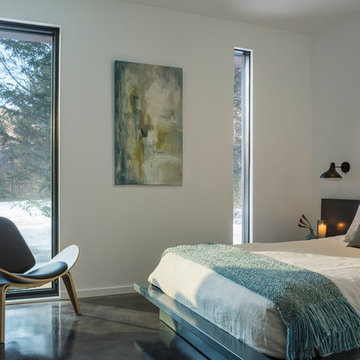
Foto de dormitorio principal minimalista de tamaño medio con paredes blancas, suelo de cemento y suelo gris
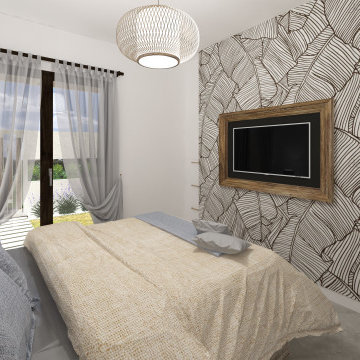
Imagen de dormitorio principal pequeño con paredes blancas, suelo de cemento, suelo gris y papel pintado
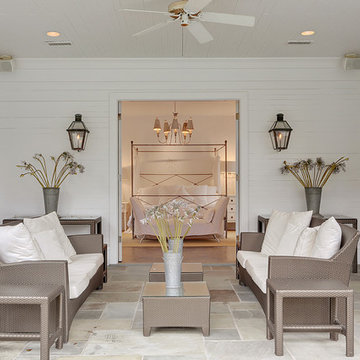
Interior design by Vikki Leftwich, furnishings (indoor and outdoor) from Villa Vici || Guest House bedroom opens up to outdoor seating area. Villa Vici Custom Iron Bed.
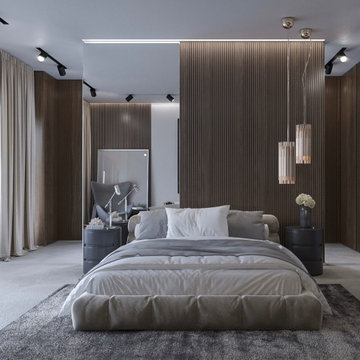
Modelo de dormitorio principal escandinavo extra grande sin chimenea con paredes blancas, suelo de cemento y suelo beige
634 ideas para dormitorios grises con suelo de cemento
4
