22.779 ideas para dormitorios grandes
Filtrar por
Presupuesto
Ordenar por:Popular hoy
21 - 40 de 22.779 fotos

This project required the renovation of the Master Bedroom area of a Westchester County country house. Previously other areas of the house had been renovated by our client but she had saved the best for last. We reimagined and delineated five separate areas for the Master Suite from what before had been a more open floor plan: an Entry Hall; Master Closet; Master Bath; Study and Master Bedroom. We clarified the flow between these rooms and unified them with the rest of the house by using common details such as rift white oak floors; blackened Emtek hardware; and french doors to let light bleed through all of the spaces. We selected a vein cut travertine for the Master Bathroom floor that looked a lot like the rift white oak flooring elsewhere in the space so this carried the motif of the floor material into the Master Bathroom as well. Our client took the lead on selection of all the furniture, bath fixtures and lighting so we owe her no small praise for not only carrying the design through to the smallest details but coordinating the work of the contractors as well.
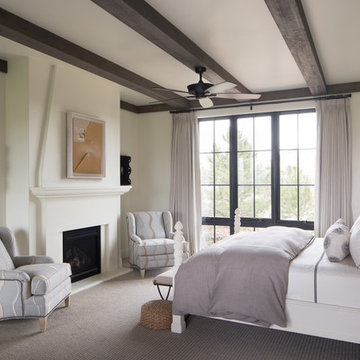
Master Bedroom with Exposed Wooden Beams, Photo by David Lauer
Ejemplo de dormitorio principal rústico grande con paredes blancas, moqueta, todas las chimeneas y suelo beige
Ejemplo de dormitorio principal rústico grande con paredes blancas, moqueta, todas las chimeneas y suelo beige
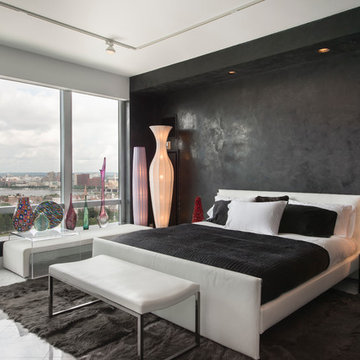
Located in one of the Ritz residential towers in Boston, the project was a complete renovation. The design and scope of work included the entire residence from marble flooring throughout, to movement of walls, new kitchen, bathrooms, all furnishings, lighting, closets, artwork and accessories. Smart home sound and wifi integration throughout including concealed electronic window treatments.
The challenge for the final project design was multifaceted. First and foremost to maintain a light, sheer appearance in the main open areas, while having a considerable amount of seating for living, dining and entertaining purposes. All the while giving an inviting peaceful feel,
and never interfering with the view which was of course the piece de resistance throughout.
Bringing a unique, individual feeling to each of the private rooms to surprise and stimulate the eye while navigating through the residence was also a priority and great pleasure to work on, while incorporating small details within each room to bind the flow from area to area which would not be necessarily obvious to the eye, but palpable in our minds in a very suttle manner. The combination of luxurious textures throughout brought a third dimension into the environments, and one of the many aspects that made the project so exceptionally unique, and a true pleasure to have created. Reach us www.themorsoncollection.com
Photography by Elevin Studio.

Gorgeous master bedroom with intricate detailing.
Diseño de dormitorio principal marinero grande con paredes azules y suelo de madera en tonos medios
Diseño de dormitorio principal marinero grande con paredes azules y suelo de madera en tonos medios
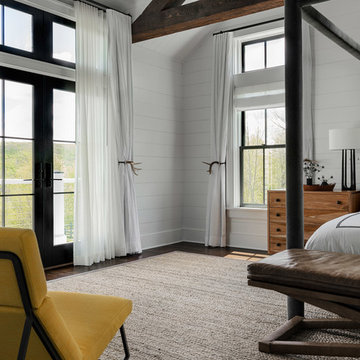
Master Bedroom
Photographer: Rob Karosis
Diseño de dormitorio principal de estilo de casa de campo grande con paredes blancas, suelo de madera oscura y suelo marrón
Diseño de dormitorio principal de estilo de casa de campo grande con paredes blancas, suelo de madera oscura y suelo marrón
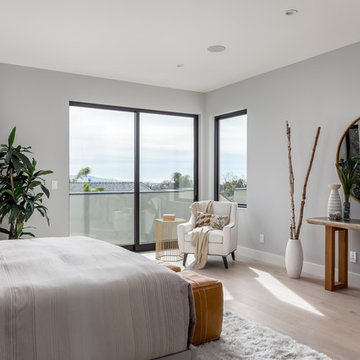
Foto de dormitorio principal contemporáneo grande sin chimenea con paredes grises, suelo de madera clara y suelo beige
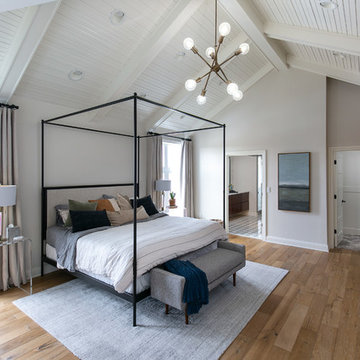
Low Gear Photography
Ejemplo de dormitorio principal clásico renovado grande con paredes blancas, todas las chimeneas, marco de chimenea de madera, suelo marrón y suelo de madera en tonos medios
Ejemplo de dormitorio principal clásico renovado grande con paredes blancas, todas las chimeneas, marco de chimenea de madera, suelo marrón y suelo de madera en tonos medios

Architecture, Construction Management, Interior Design, Art Curation & Real Estate Advisement by Chango & Co.
Construction by MXA Development, Inc.
Photography by Sarah Elliott
See the home tour feature in Domino Magazine
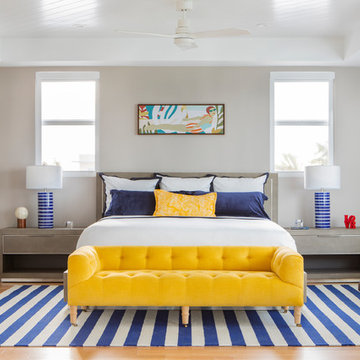
A "Happy Home" was our goal when designing this vacation home in Key Largo for a Delaware family. Lots of whites and blues accentuated by other primary colors such as orange and yellow.
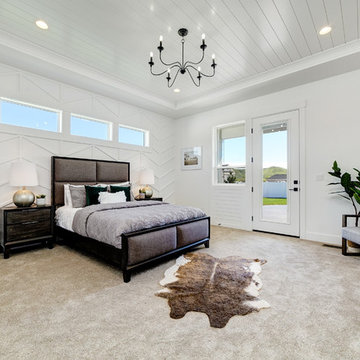
Imagen de dormitorio principal campestre grande sin chimenea con paredes blancas, moqueta y suelo beige

bedside pendant lights, diagonal shiplap, drum pendant, hanging lanterns, modern farmhouse, shiplap accent wall, shiplap bed wall, v groove ceiling, white oak floors
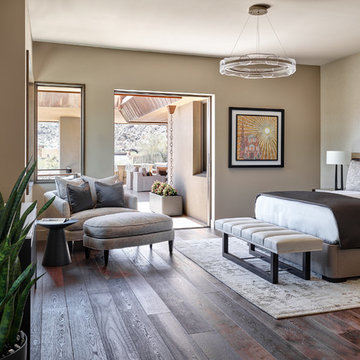
Located near the base of Scottsdale landmark Pinnacle Peak, the Desert Prairie is surrounded by distant peaks as well as boulder conservation easements. This 30,710 square foot site was unique in terrain and shape and was in close proximity to adjacent properties. These unique challenges initiated a truly unique piece of architecture.
Planning of this residence was very complex as it weaved among the boulders. The owners were agnostic regarding style, yet wanted a warm palate with clean lines. The arrival point of the design journey was a desert interpretation of a prairie-styled home. The materials meet the surrounding desert with great harmony. Copper, undulating limestone, and Madre Perla quartzite all blend into a low-slung and highly protected home.
Located in Estancia Golf Club, the 5,325 square foot (conditioned) residence has been featured in Luxe Interiors + Design’s September/October 2018 issue. Additionally, the home has received numerous design awards.
Desert Prairie // Project Details
Architecture: Drewett Works
Builder: Argue Custom Homes
Interior Design: Lindsey Schultz Design
Interior Furnishings: Ownby Design
Landscape Architect: Greey|Pickett
Photography: Werner Segarra
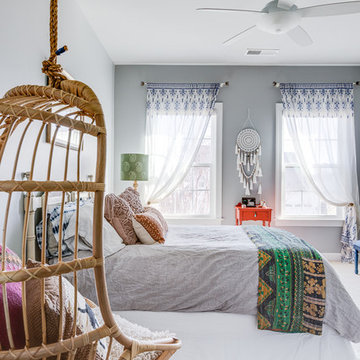
Christy Kosnic
Foto de habitación de invitados ecléctica grande con paredes grises, moqueta y suelo beige
Foto de habitación de invitados ecléctica grande con paredes grises, moqueta y suelo beige
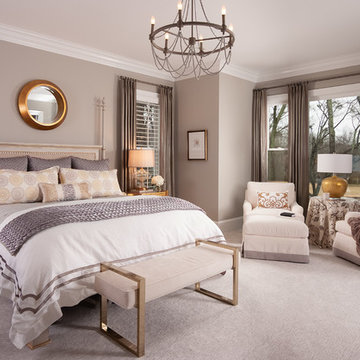
Scott Johnson
Imagen de dormitorio principal tradicional grande con paredes grises, moqueta y suelo gris
Imagen de dormitorio principal tradicional grande con paredes grises, moqueta y suelo gris
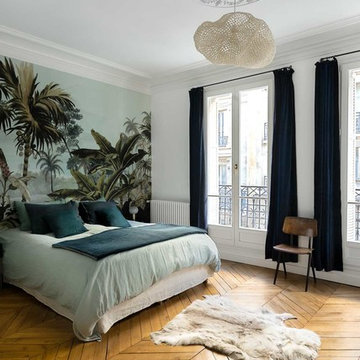
Thomas Leclerc
Modelo de dormitorio principal escandinavo grande sin chimenea con paredes blancas, suelo de madera clara y suelo marrón
Modelo de dormitorio principal escandinavo grande sin chimenea con paredes blancas, suelo de madera clara y suelo marrón
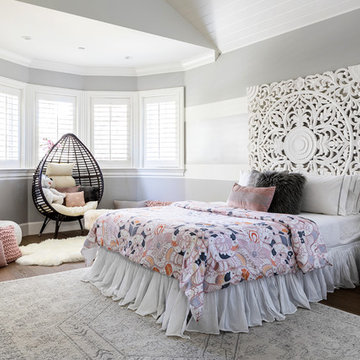
Sweet teen bedroom with a soft color palette of neutrals and pink. Although I know a lot of adults that would love to have this room too. The overall vibe is boho chic, but we did manage to put in a few bold details such as the strip walls and the neon sign. The bold striped walls accent the delicate wood work and soft colors beautifully. It's a wonderful balance of soft and strong.
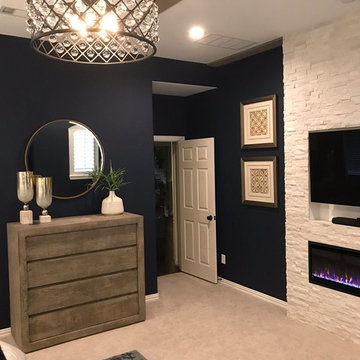
Complete master bedroom remodel with stacked stone fireplace, sliding barn door, swing arm wall sconces and rustic faux ceiling beams. New wall-wall carpet, transitional area rug, custom draperies, bedding and simple accessories help create a true master bedroom oasis.
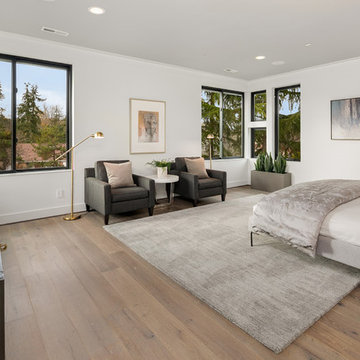
The Master suite has ample space for sitting area.
Diseño de dormitorio principal contemporáneo grande con paredes blancas, suelo de madera en tonos medios y suelo gris
Diseño de dormitorio principal contemporáneo grande con paredes blancas, suelo de madera en tonos medios y suelo gris
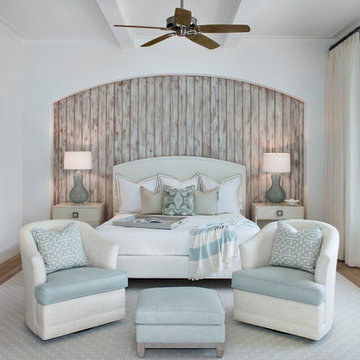
Imagen de dormitorio principal costero grande sin chimenea con paredes blancas, suelo de madera en tonos medios y suelo marrón
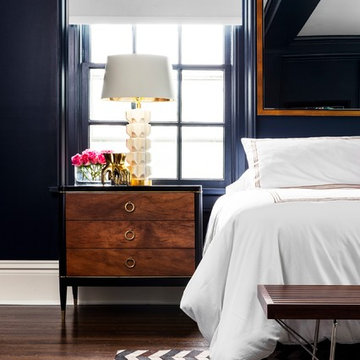
Foto de dormitorio principal tradicional renovado grande sin chimenea con paredes azules, suelo de madera oscura y suelo marrón
22.779 ideas para dormitorios grandes
2