2.174 ideas para dormitorios extra grandes
Filtrar por
Presupuesto
Ordenar por:Popular hoy
281 - 300 de 2174 fotos
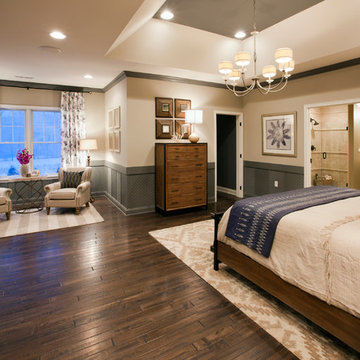
Bill Taylor
Modelo de dormitorio principal clásico extra grande con paredes beige y suelo de madera oscura
Modelo de dormitorio principal clásico extra grande con paredes beige y suelo de madera oscura
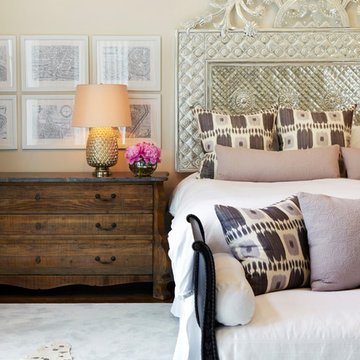
A custom made hand hammered silver head board sits proud above the bed in this master bedroom. Two different rough wood dressers are used as nightstands and above them sit these vintage mercury glass lamps (Italy, 1950's). An oversized custom wool and silk blend rug sets a muted backdrop so lavenders and grays can come through the linen fabric used for the window treatments and bedding. Sferra bedding is used as the basic white, and custom made pillows tie the room together. White and silver cowhides cover portions of the large rug. A daybed sits in front of the king size bed, providing another layer of softness in this room.
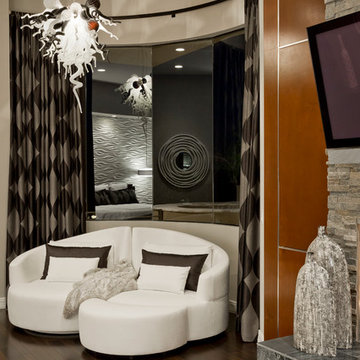
Contemporary bedroom in Desert Mountain, Scottsdale AZ.Accent wall in 3d wave panels by Interlam. Sectional by Lazar, Drapery fabric by Harlequin, Rug by Kravet, Bedding by Restoration Hardware, Bed, Nightstands, and Dresser by Bolier. Jason Roehner Photography
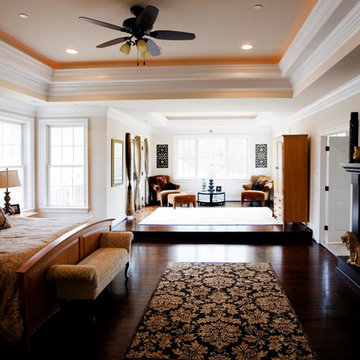
Diseño de dormitorio principal clásico extra grande con paredes beige, suelo de madera oscura, todas las chimeneas, marco de chimenea de baldosas y/o azulejos y suelo marrón
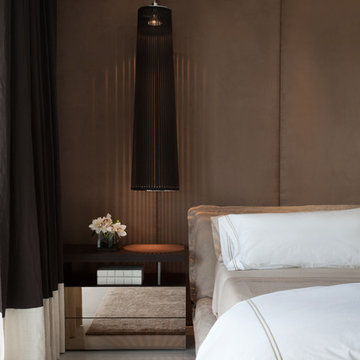
Emilio Collavino
Modelo de habitación de invitados contemporánea extra grande sin chimenea con paredes marrones, suelo de baldosas de cerámica y suelo blanco
Modelo de habitación de invitados contemporánea extra grande sin chimenea con paredes marrones, suelo de baldosas de cerámica y suelo blanco
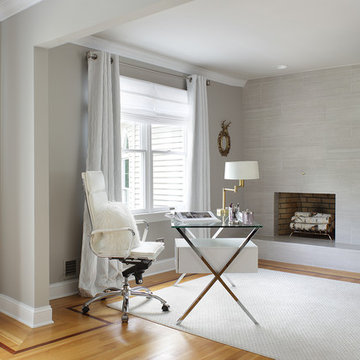
Peter Rymwid Photography
Modelo de dormitorio principal tradicional renovado extra grande con paredes grises, suelo de madera en tonos medios, todas las chimeneas y marco de chimenea de baldosas y/o azulejos
Modelo de dormitorio principal tradicional renovado extra grande con paredes grises, suelo de madera en tonos medios, todas las chimeneas y marco de chimenea de baldosas y/o azulejos
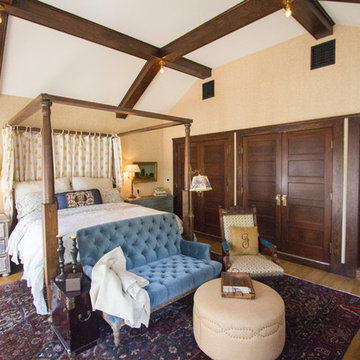
Master Bedroom with Morris & Co wallpaper, Douglas fir box beams, Visual Comfort lighting, french antique chests, an Eastlake chair, Dutch landscapes, and a 19th Century inspired reproduction antique bed with bed drapes in Robert Allen Tiny Trinkett. Antique lamp by Currier & Ives, Antique rug, ottoman by Noir
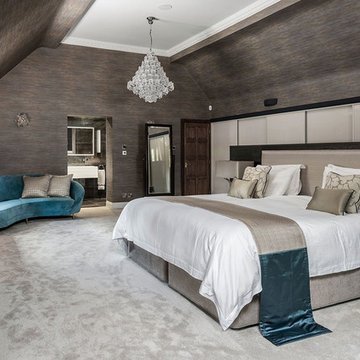
Jonathan Little Photography
Modelo de dormitorio principal contemporáneo extra grande con paredes multicolor, moqueta y suelo beige
Modelo de dormitorio principal contemporáneo extra grande con paredes multicolor, moqueta y suelo beige
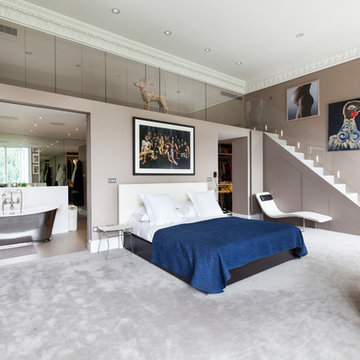
Up on the first floor, the enormous and exceptionally luxurious master bedroom enjoys similarly grand ceiling heights, a mezzanine level and views over the communal gardens. To the back of the main bedroom area is a sumptuous dressing area and en-suite bathroom complete with roll-top bath.
http://www.domusnova.com/properties/buy/2060/4-bedroom-flat-westminster-bayswater-hyde-park-gardens-w2-london-for-sale/
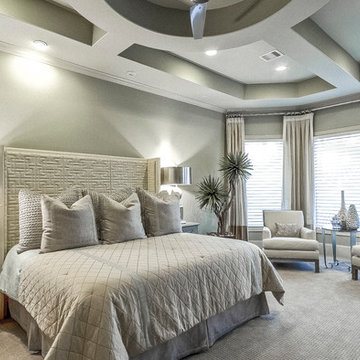
Diseño de dormitorio principal clásico renovado extra grande con moqueta y paredes grises
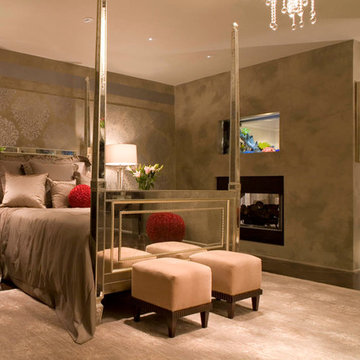
A Victorian-Contemporary fusion:
Gold bed frame with towering pillars against Victorian-inspired wall decorative patterns accents the spacious bedroom.
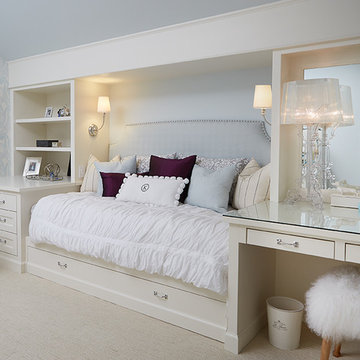
Builder: J. Peterson Homes
Interior Designer: Francesca Owens
Photographers: Ashley Avila Photography, Bill Hebert, & FulView
Capped by a picturesque double chimney and distinguished by its distinctive roof lines and patterned brick, stone and siding, Rookwood draws inspiration from Tudor and Shingle styles, two of the world’s most enduring architectural forms. Popular from about 1890 through 1940, Tudor is characterized by steeply pitched roofs, massive chimneys, tall narrow casement windows and decorative half-timbering. Shingle’s hallmarks include shingled walls, an asymmetrical façade, intersecting cross gables and extensive porches. A masterpiece of wood and stone, there is nothing ordinary about Rookwood, which combines the best of both worlds.
Once inside the foyer, the 3,500-square foot main level opens with a 27-foot central living room with natural fireplace. Nearby is a large kitchen featuring an extended island, hearth room and butler’s pantry with an adjacent formal dining space near the front of the house. Also featured is a sun room and spacious study, both perfect for relaxing, as well as two nearby garages that add up to almost 1,500 square foot of space. A large master suite with bath and walk-in closet which dominates the 2,700-square foot second level which also includes three additional family bedrooms, a convenient laundry and a flexible 580-square-foot bonus space. Downstairs, the lower level boasts approximately 1,000 more square feet of finished space, including a recreation room, guest suite and additional storage.
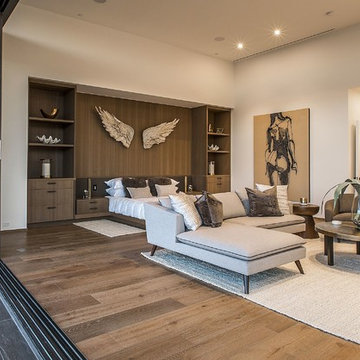
Diseño de dormitorio principal contemporáneo extra grande con paredes blancas, suelo de madera en tonos medios y suelo marrón
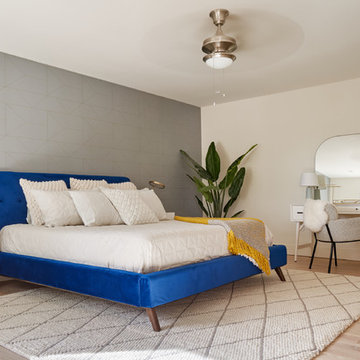
Completed in 2018, this ranch house mixes midcentury modern design and luxurious retreat for a busy professional couple. The clients are especially attracted to geometrical shapes so we incorporated clean lines throughout the space. The palette was influenced by saddle leather, navy textiles, marble surfaces, and brass accents throughout. The goal was to create a clean yet warm space that pays homage to the mid-century style of this renovated home in Bull Creek.
---
Project designed by the Atomic Ranch featured modern designers at Breathe Design Studio. From their Austin design studio, they serve an eclectic and accomplished nationwide clientele including in Palm Springs, LA, and the San Francisco Bay Area.
For more about Breathe Design Studio, see here: https://www.breathedesignstudio.com/
To learn more about this project, see here: https://www.breathedesignstudio.com/warmmodernrambler
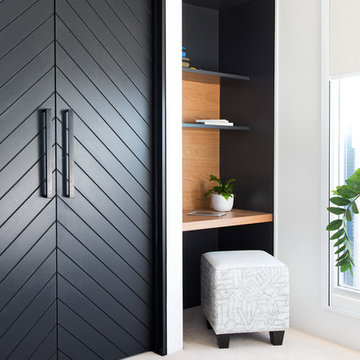
Interior Design by Donna Guyler Design
Modelo de dormitorio principal contemporáneo extra grande con paredes blancas, moqueta y suelo beige
Modelo de dormitorio principal contemporáneo extra grande con paredes blancas, moqueta y suelo beige
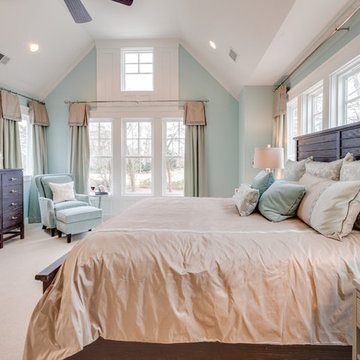
Jonathan Edwards Media
Diseño de dormitorio principal tradicional renovado extra grande con moqueta y paredes azules
Diseño de dormitorio principal tradicional renovado extra grande con moqueta y paredes azules
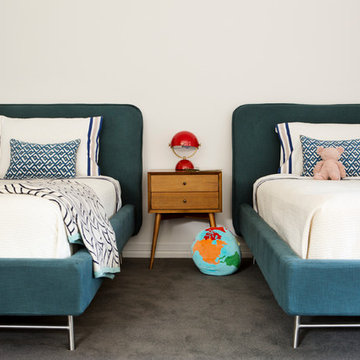
Kids' bedroom (boys)
Imagen de dormitorio clásico renovado extra grande con paredes blancas y moqueta
Imagen de dormitorio clásico renovado extra grande con paredes blancas y moqueta
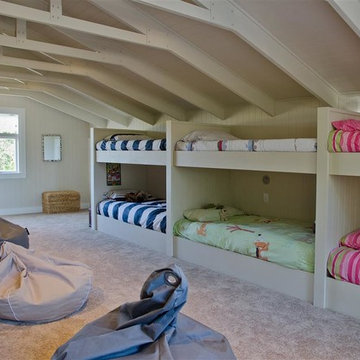
Blending the old house with the new alternation, while maintaining its original look.
Imagen de dormitorio extra grande sin chimenea con paredes beige y moqueta
Imagen de dormitorio extra grande sin chimenea con paredes beige y moqueta
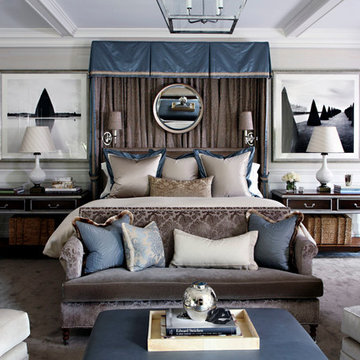
Photographed by Don Freeman
Ejemplo de dormitorio principal clásico extra grande con paredes beige, moqueta y suelo beige
Ejemplo de dormitorio principal clásico extra grande con paredes beige, moqueta y suelo beige
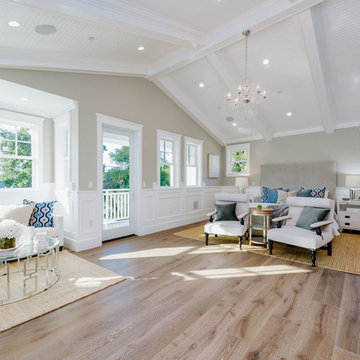
Diseño de dormitorio principal clásico renovado extra grande con paredes beige, suelo de madera clara y todas las chimeneas
2.174 ideas para dormitorios extra grandes
15