501 ideas para dormitorios extra grandes
Filtrar por
Presupuesto
Ordenar por:Popular hoy
21 - 40 de 501 fotos

Foto de dormitorio principal tradicional renovado extra grande con paredes blancas, suelo de madera oscura y chimenea lineal

This home had a generous master suite prior to the renovation; however, it was located close to the rest of the bedrooms and baths on the floor. They desired their own separate oasis with more privacy and asked us to design and add a 2nd story addition over the existing 1st floor family room, that would include a master suite with a laundry/gift wrapping room.
We added a 2nd story addition without adding to the existing footprint of the home. The addition is entered through a private hallway with a separate spacious laundry room, complete with custom storage cabinetry, sink area, and countertops for folding or wrapping gifts. The bedroom is brimming with details such as custom built-in storage cabinetry with fine trim mouldings, window seats, and a fireplace with fine trim details. The master bathroom was designed with comfort in mind. A custom double vanity and linen tower with mirrored front, quartz countertops and champagne bronze plumbing and lighting fixtures make this room elegant. Water jet cut Calcatta marble tile and glass tile make this walk-in shower with glass window panels a true work of art. And to complete this addition we added a large walk-in closet with separate his and her areas, including built-in dresser storage, a window seat, and a storage island. The finished renovation is their private spa-like place to escape the busyness of life in style and comfort. These delightful homeowners are already talking phase two of renovations with us and we look forward to a longstanding relationship with them.
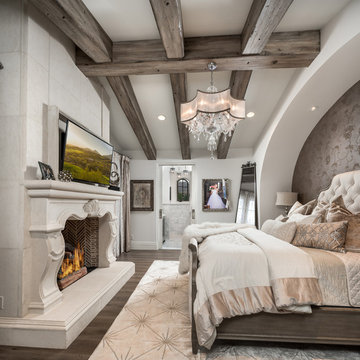
World Renowned Architecture Firm Fratantoni Design created this beautiful home! They design home plans for families all over the world in any size and style. They also have in-house Interior Designer Firm Fratantoni Interior Designers and world class Luxury Home Building Firm Fratantoni Luxury Estates! Hire one or all three companies to design and build and or remodel your home!
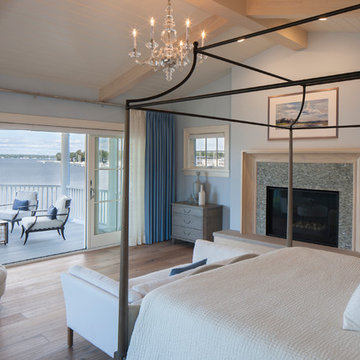
Modelo de dormitorio tipo loft costero extra grande con paredes azules, suelo de madera clara, todas las chimeneas, marco de chimenea de baldosas y/o azulejos y suelo marrón
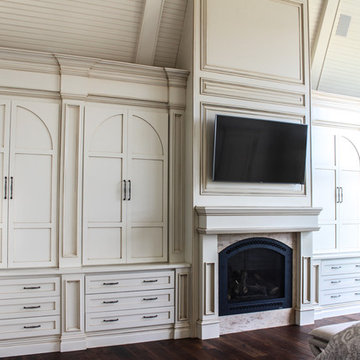
Osprey Perspectives
Imagen de dormitorio principal tradicional extra grande con paredes beige, suelo de madera en tonos medios, todas las chimeneas, marco de chimenea de baldosas y/o azulejos y suelo marrón
Imagen de dormitorio principal tradicional extra grande con paredes beige, suelo de madera en tonos medios, todas las chimeneas, marco de chimenea de baldosas y/o azulejos y suelo marrón
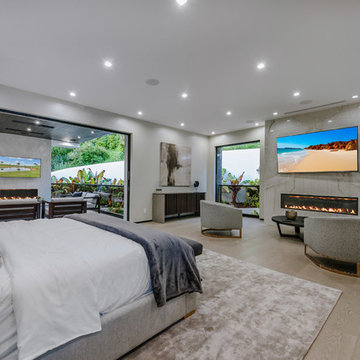
Master Bedroom with two Fireplaces and a large open balcony and sitting area with view of waterfall
Ejemplo de dormitorio principal actual extra grande con paredes grises, suelo de madera clara, chimenea lineal y marco de chimenea de piedra
Ejemplo de dormitorio principal actual extra grande con paredes grises, suelo de madera clara, chimenea lineal y marco de chimenea de piedra
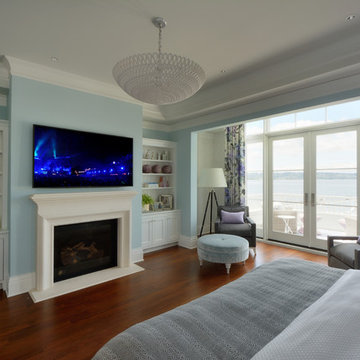
Mike Jensen Photography
Imagen de dormitorio principal tradicional extra grande con paredes azules, suelo de madera oscura, todas las chimeneas, marco de chimenea de yeso y suelo azul
Imagen de dormitorio principal tradicional extra grande con paredes azules, suelo de madera oscura, todas las chimeneas, marco de chimenea de yeso y suelo azul

The view from this room is enough to keep you enthralled for hours, but add in the comfortable seating and cozy fireplace, and you are sure to enjoy many pleasant days in this space.
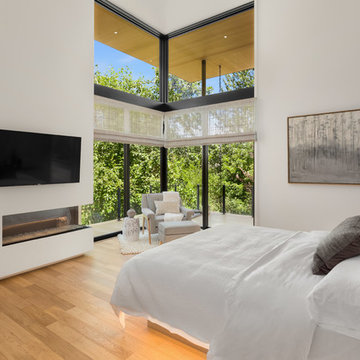
Justin Krug Photography
Diseño de dormitorio principal contemporáneo extra grande con paredes blancas, suelo de madera clara, chimenea lineal y suelo beige
Diseño de dormitorio principal contemporáneo extra grande con paredes blancas, suelo de madera clara, chimenea lineal y suelo beige
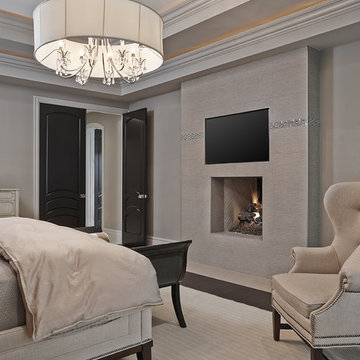
One of the highlights to this custom designed Master bedroom suite is the costumed designed Linen tile fireplace surround with a glass accented tile.
Photography by Carlson Productions, LLC
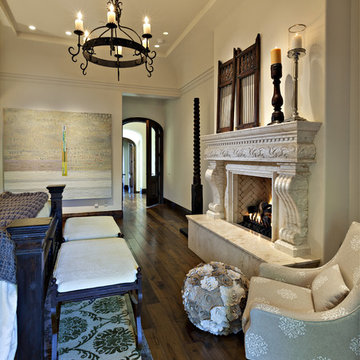
Pam Singleton | Image Photography
Modelo de dormitorio principal mediterráneo extra grande con paredes blancas, suelo de madera oscura, todas las chimeneas, marco de chimenea de piedra y suelo marrón
Modelo de dormitorio principal mediterráneo extra grande con paredes blancas, suelo de madera oscura, todas las chimeneas, marco de chimenea de piedra y suelo marrón
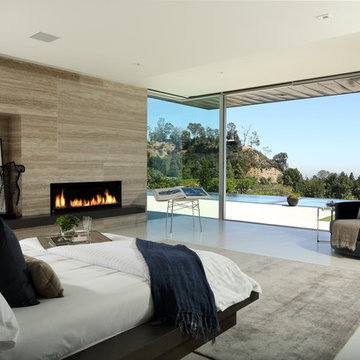
Diseño de dormitorio principal moderno extra grande con paredes beige, suelo de baldosas de cerámica, chimenea lineal, marco de chimenea de baldosas y/o azulejos y suelo beige
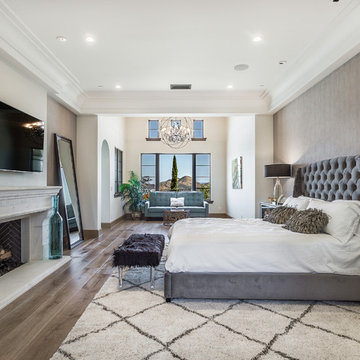
Diseño de dormitorio principal mediterráneo extra grande con paredes grises, suelo de madera oscura, todas las chimeneas y suelo marrón
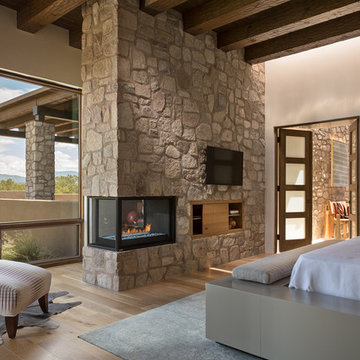
Wendy MdEahern
Modelo de dormitorio principal contemporáneo extra grande con paredes beige, suelo de madera clara, chimenea de esquina, marco de chimenea de piedra y suelo beige
Modelo de dormitorio principal contemporáneo extra grande con paredes beige, suelo de madera clara, chimenea de esquina, marco de chimenea de piedra y suelo beige
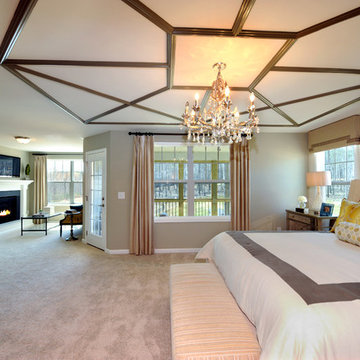
David Sciabarasi
Ejemplo de dormitorio principal clásico extra grande con paredes grises, moqueta, todas las chimeneas y marco de chimenea de madera
Ejemplo de dormitorio principal clásico extra grande con paredes grises, moqueta, todas las chimeneas y marco de chimenea de madera
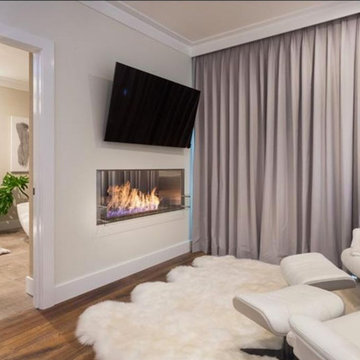
The second story of the home is devoted entirely to the Master Suite, which is a true retreat with double sided fireplace between bed & bath, waterfront views, his & hers walk-in closets, and an large sunning balcony. The master bath is designed to mimic a private spa with a large two person walk-in shower, dual sinks, beverage bar and free standing soaking tub overlooking the water.
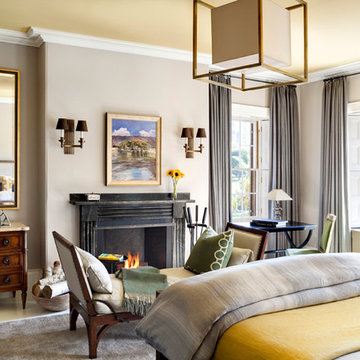
Foto de habitación de invitados clásica renovada extra grande con paredes beige, suelo de madera en tonos medios, todas las chimeneas y marco de chimenea de piedra
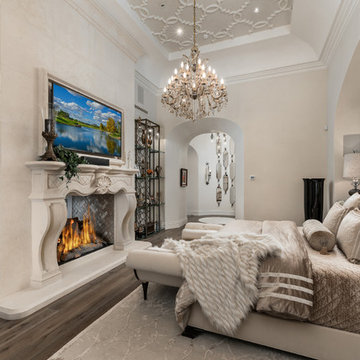
We love this bedroom's ceiling detail and custom double sided fireplace.
Imagen de dormitorio principal mediterráneo extra grande con paredes beige, suelo de madera oscura, todas las chimeneas, suelo marrón, marco de chimenea de piedra, bandeja y panelado
Imagen de dormitorio principal mediterráneo extra grande con paredes beige, suelo de madera oscura, todas las chimeneas, suelo marrón, marco de chimenea de piedra, bandeja y panelado
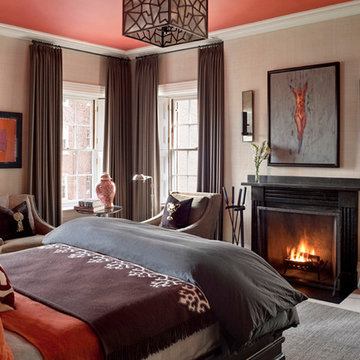
Located on the flat of Beacon Hill, this iconic building is rich in history and in detail. Constructed in 1828 as one of the first buildings in a series of row houses, it was in need of a major renovation to improve functionality and to restore as well as re-introduce charm.Originally designed by noted architect Asher Benjamin, the renovation was respectful of his early work. “What would Asher have done?” was a common refrain during design decision making, given today’s technology and tools.
Photographer: Bruce Buck
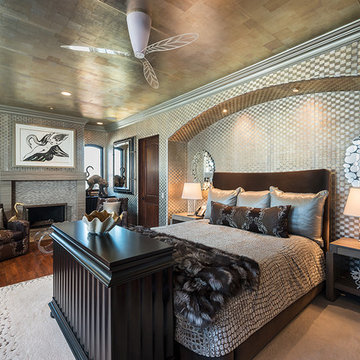
This project combines high end earthy elements with elegant, modern furnishings. We wanted to re invent the beach house concept and create an home which is not your typical coastal retreat. By combining stronger colors and textures, we gave the spaces a bolder and more permanent feel. Yet, as you travel through each room, you can't help but feel invited and at home.
501 ideas para dormitorios extra grandes
2