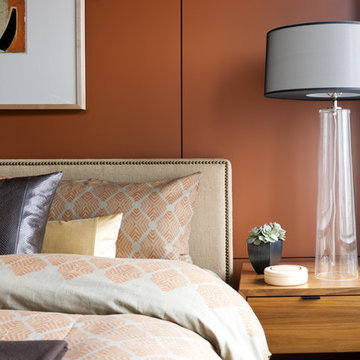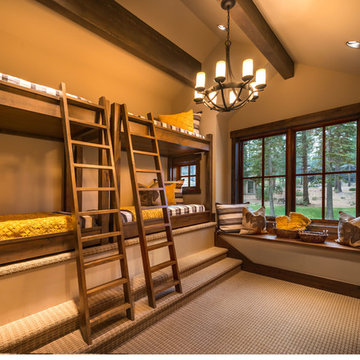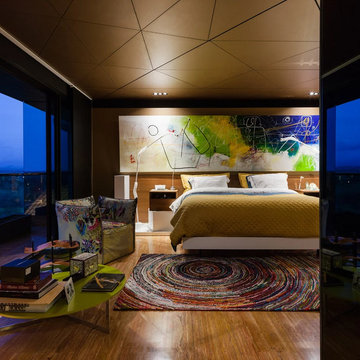230 ideas para dormitorios en colores madera
Filtrar por
Presupuesto
Ordenar por:Popular hoy
101 - 120 de 230 fotos
Artículo 1 de 3
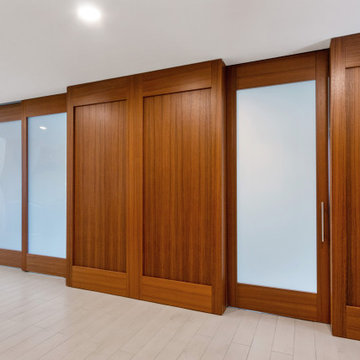
This hotel suite features a very unique application of 3 different Raydoor systems designed to seamlessly blend together. There are 2 different pocket systems: a 3 panel sliding pocket wall and a single pocket door both of which neatly hide behind 4 beautiful solid core fixed panels.
This design also features a custom designed frame and ADA approved pulls for easy operation.
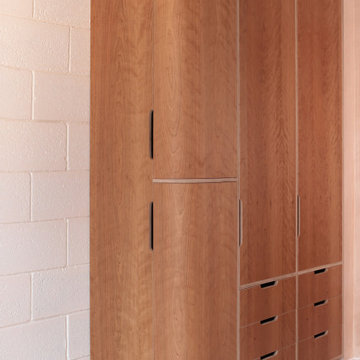
Diseño de dormitorio principal actual de tamaño medio sin chimenea con paredes beige y suelo multicolor
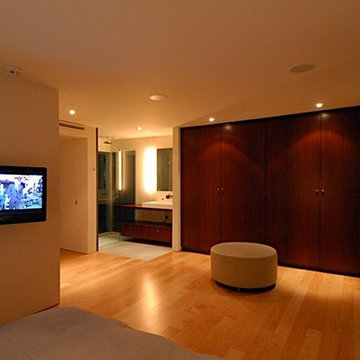
Newly restored master bedroom of Pasinetti House, Beverly Hills 2008. Cabinetry: mahogany. Flooring: maple. Sliders by Fleetwood. Photograph by Tim Braseth.
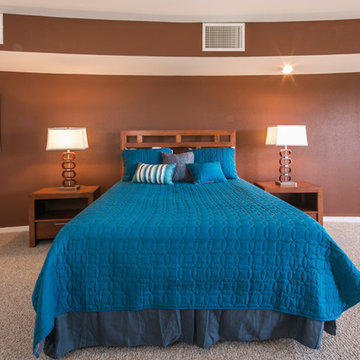
Photos by FotoVan.com. Furniture Provided by CORT Furniture Rental ABQ. Listed by Jan Gilles, Keller Williams. 505-710-6885. Home Staging by http://MAPConsultants.houzz.com. Desert Greens Golf Course, ABQ, NM.
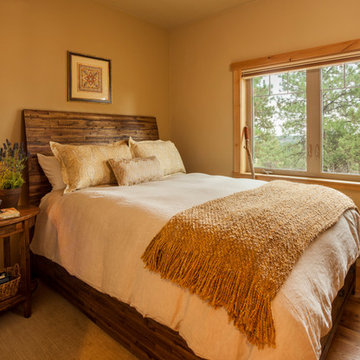
For this rustic interior design project our Principal Designer, Lori Brock, created a calming retreat for her clients by choosing structured and comfortable furnishings the home. Featured are custom dining and coffee tables, back patio furnishings, paint, accessories, and more. This rustic and traditional feel brings comfort to the homes space.
Photos by Blackstone Edge.
(This interior design project was designed by Lori before she worked for Affinity Home & Design and Affinity was not the General Contractor)
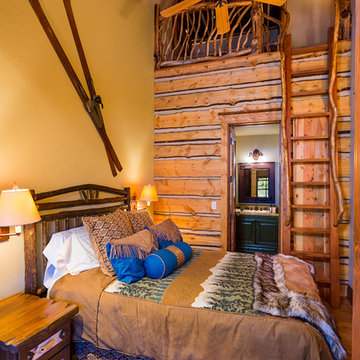
Photos by Karl Neumann
Imagen de habitación de invitados rústica de tamaño medio con paredes beige y suelo de madera en tonos medios
Imagen de habitación de invitados rústica de tamaño medio con paredes beige y suelo de madera en tonos medios
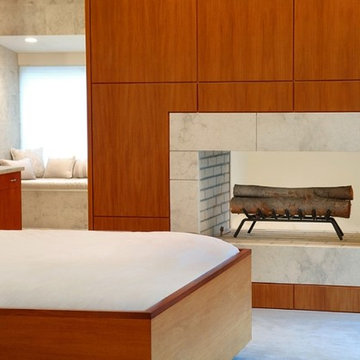
Photo by Jody Dole
John R. Schroeder, AIA is a professional design firm specializing in architecture, interiors, and planning. We have over 30 years experience with projects of all types, sizes, and levels of complexity. Because we love what we do, we approach our work with enthusiasm and dedication. We are committed to the highest level of design and service on each and every project. We engage our clients in positive and rewarding collaborations. We strive to exceed expectations through our attention to detail, our understanding of the “big picture”, and our ability to effectively manage a team of design professionals, industry representatives, and building contractors. We carefully analyze budgets and project objectives to assist clients with wise fund allocation.
We continually monitor and research advances in technology, materials, and construction methods, both sustainable and otherwise, to provide a responsible, well-suited, and cost effective product. Our design solutions are highly functional using both innovative and traditional approaches. Our aesthetic style is flexible and open, blending cues from client desires, building function, site context, and material properties, making each project unique, personalized, and enduring.
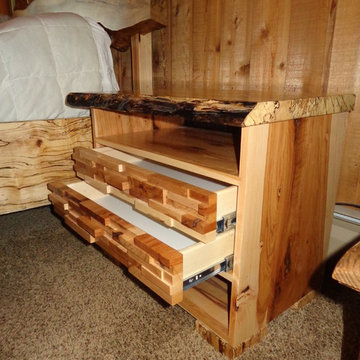
Spalted maple slab night stand with hickory sides and drawers.
Ejemplo de dormitorio principal contemporáneo grande
Ejemplo de dormitorio principal contemporáneo grande
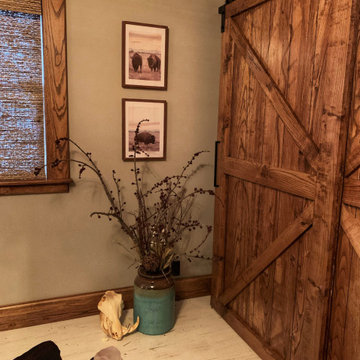
Modelo de dormitorio principal rústico de tamaño medio con paredes grises, suelo de madera clara y suelo blanco
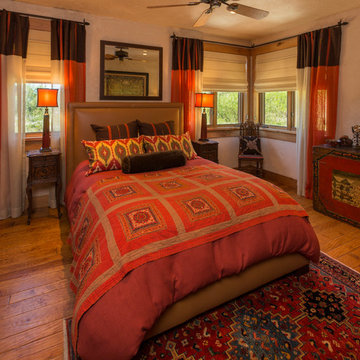
Tim Murphy Photography
Ejemplo de habitación de invitados clásica extra grande con paredes multicolor y suelo de madera en tonos medios
Ejemplo de habitación de invitados clásica extra grande con paredes multicolor y suelo de madera en tonos medios
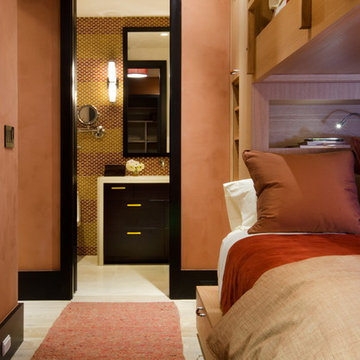
A modern mountain home with a hidden integrated river.
Modelo de dormitorio actual grande con parades naranjas y suelo de madera clara
Modelo de dormitorio actual grande con parades naranjas y suelo de madera clara
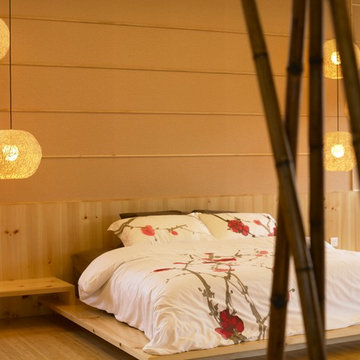
Modern Luxury Private Villa Interior Design. Call or Whatsapp at 0973539727. email: info@lucainteriordesign.com
Foto de habitación de invitados asiática de tamaño medio con paredes marrones, suelo de madera clara y suelo marrón
Foto de habitación de invitados asiática de tamaño medio con paredes marrones, suelo de madera clara y suelo marrón
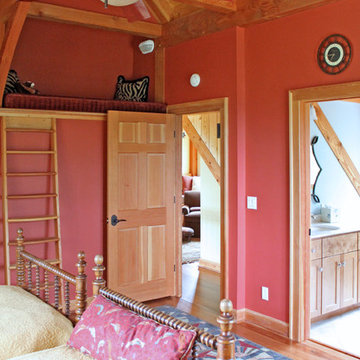
Sitting atop a mountain, this Timberpeg timber frame vacation retreat offers rustic elegance with shingle-sided splendor, warm rich colors and textures, and natural quality materials.
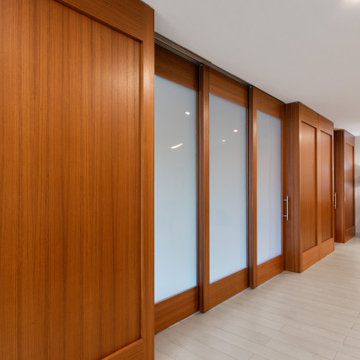
This hotel suite features a very unique application of 3 different Raydoor systems designed to seamlessly blend together. There are 2 different pocket systems: a 3 panel sliding pocket wall and a single pocket door both of which neatly hide behind 4 beautiful solid core fixed panels.
This design also features a custom designed frame and ADA approved pulls for easy operation.
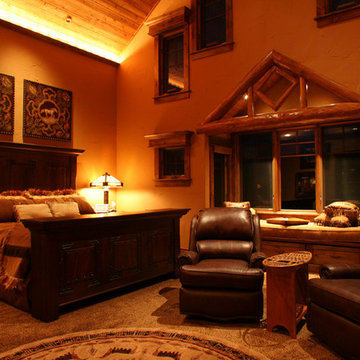
Diseño de dormitorio principal rústico extra grande con paredes beige, chimenea de doble cara y marco de chimenea de piedra
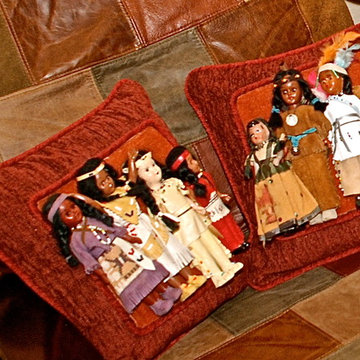
Interior designer Scott Dean's home on Sun Valley Lake
Ejemplo de dormitorio ecléctico de tamaño medio con suelo de madera oscura
Ejemplo de dormitorio ecléctico de tamaño medio con suelo de madera oscura
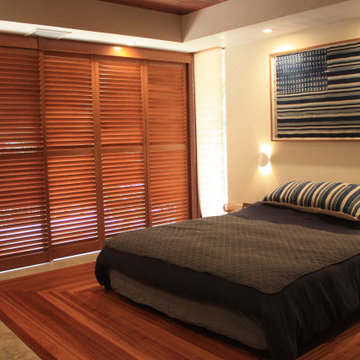
This is an upscale 2 bedroom, 2 bathroom addition with a connecting glass enclosed walkway from the existing home. There is a surf rack and outside shower for after a day at the beach. Seagrass limestone tile with afromosia flooring insert and ceiling.
230 ideas para dormitorios en colores madera
6
