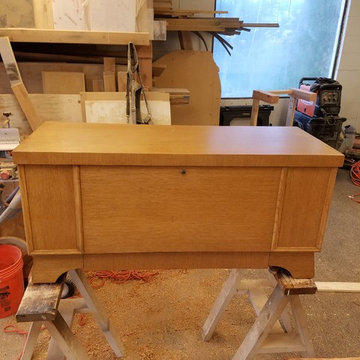Dormitorios
Filtrar por
Presupuesto
Ordenar por:Popular hoy
21 - 40 de 1105 fotos
Artículo 1 de 3
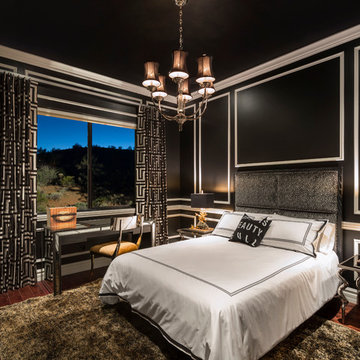
Contemporary Black, White and Gold Bedroom by Chris Jovanelly. Finish Carpentry by Nick Bellamy. Drapery Fabric is a silver and black frette by Robert Allen Beacon Hill. Antiques mirrored desk by Century Furniture. Metal Klismos desk chair by Bernhardt: Gustav Dining Chair, tables by Bernhardt. Bed by Swaim. Headboard velvet by Osborne and Little. Drapery Hardware: JAB. Shag rug by Surya. Wall color: Dunn Edwards "Black." Bedding is Hotel Collection by Macy's.
Photography by Jason Roehner
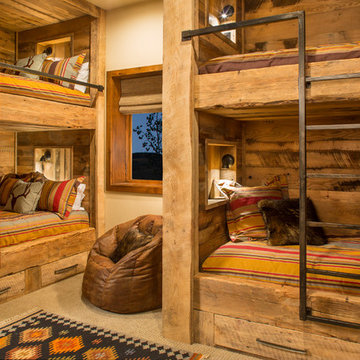
Antique Hit-Skip Oak flooring and rustic beams used to create these built-in bunk beds. Photo by Kimberly Gavin Photography.
Ejemplo de habitación de invitados rural de tamaño medio con paredes marrones, moqueta y suelo marrón
Ejemplo de habitación de invitados rural de tamaño medio con paredes marrones, moqueta y suelo marrón
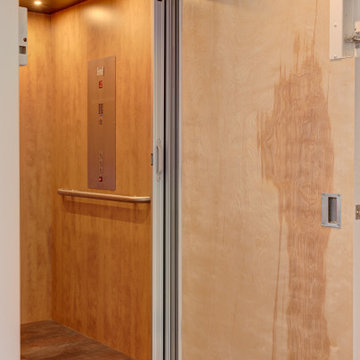
A retired couple desired a valiant master suite in their “forever home”. After living in their mid-century house for many years, they approached our design team with a concept to add a 3rd story suite with sweeping views of Puget sound. Our team stood atop the home’s rooftop with the clients admiring the view that this structural lift would create in enjoyment and value. The only concern was how they and their dear-old dog, would get from their ground floor garage entrance in the daylight basement to this new suite in the sky?
Our CAPS design team specified universal design elements throughout the home, to allow the couple and their 120lb. Pit Bull Terrier to age in place. A new residential elevator added to the westside of the home. Placing the elevator shaft on the exterior of the home minimized the need for interior structural changes.
A shed roof for the addition followed the slope of the site, creating tall walls on the east side of the master suite to allow ample daylight into rooms without sacrificing useable wall space in the closet or bathroom. This kept the western walls low to reduce the amount of direct sunlight from the late afternoon sun, while maximizing the view of the Puget Sound and distant Olympic mountain range.
The master suite is the crowning glory of the redesigned home. The bedroom puts the bed up close to the wide picture window. While soothing violet-colored walls and a plush upholstered headboard have created a bedroom that encourages lounging, including a plush dog bed. A private balcony provides yet another excuse for never leaving the bedroom suite, and clerestory windows between the bedroom and adjacent master bathroom help flood the entire space with natural light.
The master bathroom includes an easy-access shower, his-and-her vanities with motion-sensor toe kick lights, and pops of beachy blue in the tile work and on the ceiling for a spa-like feel.
Some other universal design features in this master suite include wider doorways, accessible balcony, wall mounted vanities, tile and vinyl floor surfaces to reduce transition and pocket doors for easy use.
A large walk-through closet links the bedroom and bathroom, with clerestory windows at the high ceilings The third floor is finished off with a vestibule area with an indoor sauna, and an adjacent entertainment deck with an outdoor kitchen & bar.
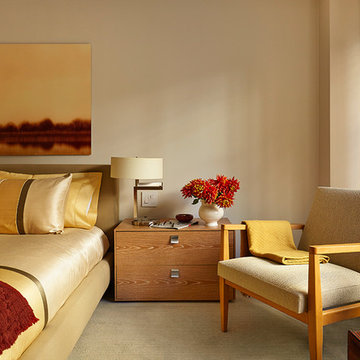
Tom Powel Imaging
Modelo de dormitorio principal actual de tamaño medio sin chimenea con moqueta, suelo beige y paredes beige
Modelo de dormitorio principal actual de tamaño medio sin chimenea con moqueta, suelo beige y paredes beige
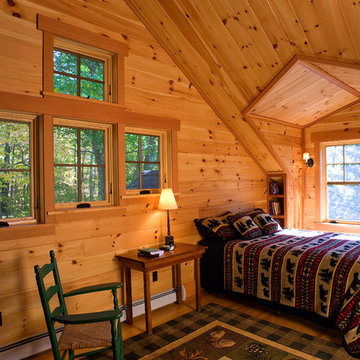
To optimize the views of the lake and maximize natural ventilation this 8,600 square-foot woodland oasis accomplishes just that and more. A selection of local materials of varying scales for the exterior and interior finishes, complements the surrounding environment and boast a welcoming setting for all to enjoy. A perfect combination of skirl siding and hand dipped shingles unites the exterior palette and allows for the interior finishes of aged pine paneling and douglas fir trim to define the space.
This residence, houses a main-level master suite, a guest suite, and two upper-level bedrooms. An open-concept scheme creates a kitchen, dining room, living room and screened porch perfect for large family gatherings at the lake. Whether you want to enjoy the beautiful lake views from the expansive deck or curled up next to the natural stone fireplace, this stunning lodge offers a wide variety of spatial experiences.
Photographer: Joseph St. Pierre
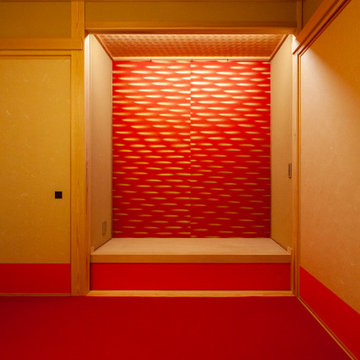
和室には銀閣寺の東求堂を模した床の間を設えています。
床の間の開口は引き込み襖を引き出せば、正月等の晴れの空間の床の間の壁になります。
Diseño de habitación de invitados de estilo zen de tamaño medio sin chimenea con paredes rojas, tatami y suelo rojo
Diseño de habitación de invitados de estilo zen de tamaño medio sin chimenea con paredes rojas, tatami y suelo rojo
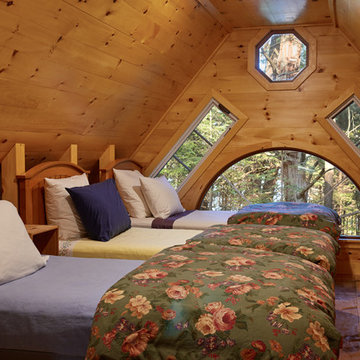
Photo by Jon Reece
Modelo de habitación de invitados rural de tamaño medio sin chimenea con paredes beige y suelo de madera oscura
Modelo de habitación de invitados rural de tamaño medio sin chimenea con paredes beige y suelo de madera oscura
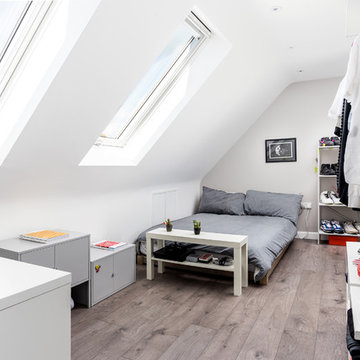
Simon Callaghan Photography
Diseño de dormitorio minimalista de tamaño medio sin chimenea con paredes beige, suelo laminado, suelo marrón y techo inclinado
Diseño de dormitorio minimalista de tamaño medio sin chimenea con paredes beige, suelo laminado, suelo marrón y techo inclinado
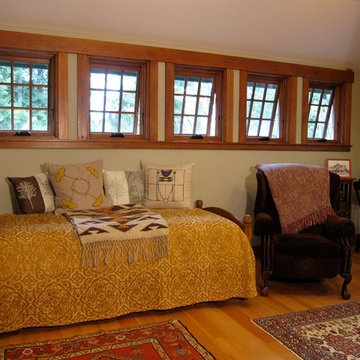
The dormer has five awning windows that provide excellent stack ventilation for the whole house as the loft is completely open to the great room below.
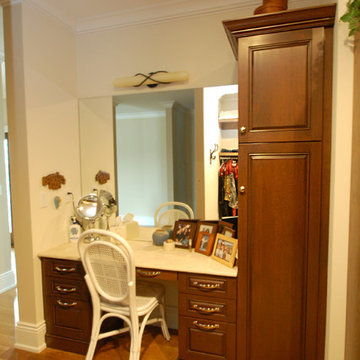
This dressing area is featuring Brandywine raised Wood-Mode Custom Cabinetry on cherry wood in brown with a black glaze.
Modelo de dormitorio principal tradicional de tamaño medio con paredes beige y suelo de madera clara
Modelo de dormitorio principal tradicional de tamaño medio con paredes beige y suelo de madera clara
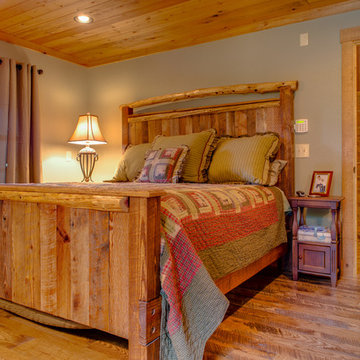
Mark Hoyle
Imagen de dormitorio principal rústico de tamaño medio sin chimenea con paredes beige y suelo de madera clara
Imagen de dormitorio principal rústico de tamaño medio sin chimenea con paredes beige y suelo de madera clara
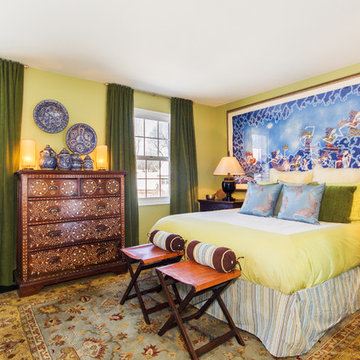
Foto de habitación de invitados asiática de tamaño medio con paredes verdes y suelo de madera oscura
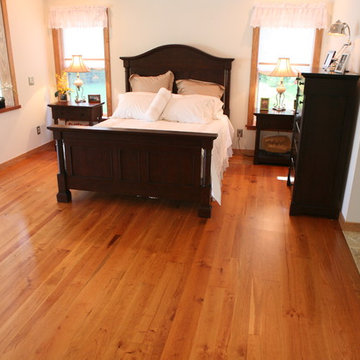
It’s difficult to resist the allure of smooth, cherry old growth flooring and its stunning red-browns. Long considered a premium American hardwood because of its natural luster and fine grain, cherry’s ruddy heartwood, accented by pale brown and pink sapwood tones, will add an air of sophistication and chic to any living space.
Distinctives of Old Growth Cherry
Our cherry wide plank flooring is cut from dead or fallen virgin wood timbers that are centuries-old, slow-growth cherry hardwood planks feature an extremely tight grain pattern. The reddish wood is as strong as it is beautiful.
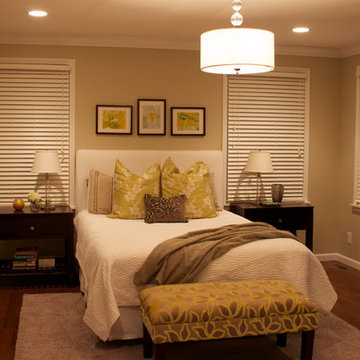
Mary Vann
Ejemplo de dormitorio principal actual de tamaño medio con paredes grises y suelo de madera en tonos medios
Ejemplo de dormitorio principal actual de tamaño medio con paredes grises y suelo de madera en tonos medios
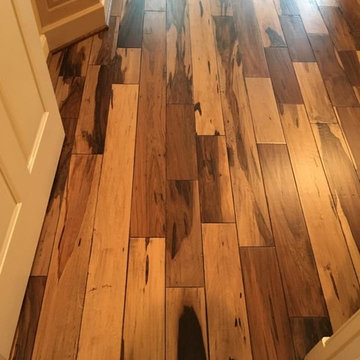
Anthony Ortiz
Ejemplo de dormitorio principal rústico de tamaño medio con paredes beige y suelo de baldosas de porcelana
Ejemplo de dormitorio principal rústico de tamaño medio con paredes beige y suelo de baldosas de porcelana
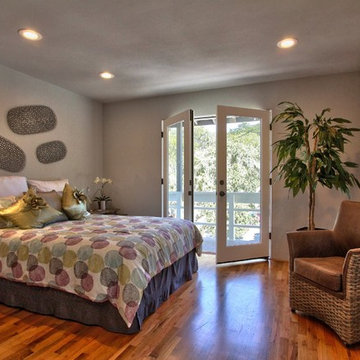
Diseño de dormitorio principal tradicional renovado de tamaño medio con paredes grises y suelo de madera en tonos medios
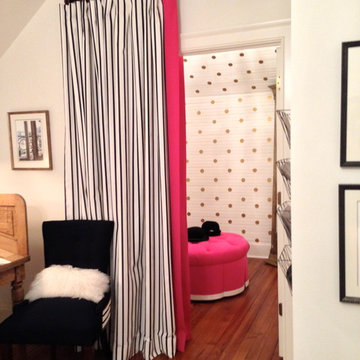
www.CamilleMoore.com
Imagen de habitación de invitados ecléctica de tamaño medio sin chimenea con paredes blancas, suelo de madera en tonos medios y suelo marrón
Imagen de habitación de invitados ecléctica de tamaño medio sin chimenea con paredes blancas, suelo de madera en tonos medios y suelo marrón
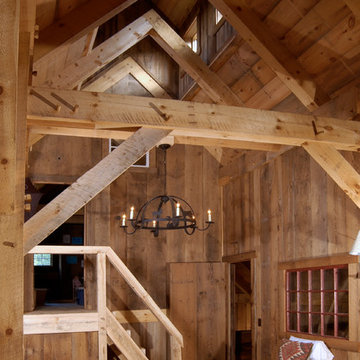
Foto de dormitorio rural de tamaño medio sin chimenea con paredes marrones y suelo de madera en tonos medios
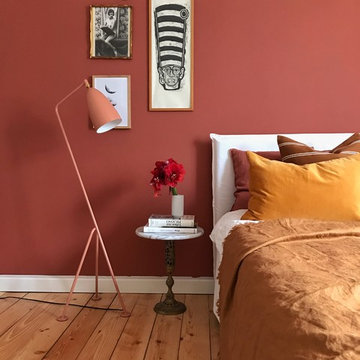
Ungewöhnliche Farbkombination für den besten Schlaf!
Ejemplo de dormitorio principal ecléctico de tamaño medio con paredes rojas, suelo de madera clara y suelo marrón
Ejemplo de dormitorio principal ecléctico de tamaño medio con paredes rojas, suelo de madera clara y suelo marrón
2
