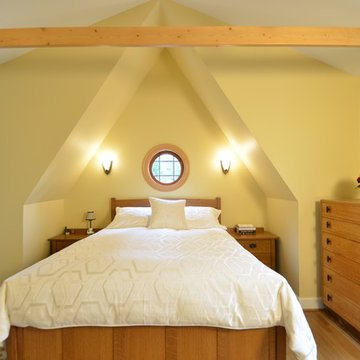12.400 ideas para dormitorios de tamaño medio
Filtrar por
Presupuesto
Ordenar por:Popular hoy
161 - 180 de 12.400 fotos
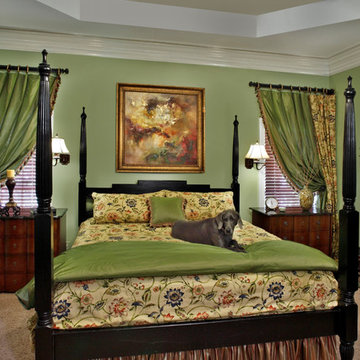
Photo Credit - Ken Krakow
Modelo de dormitorio principal clásico de tamaño medio sin chimenea con paredes verdes y moqueta
Modelo de dormitorio principal clásico de tamaño medio sin chimenea con paredes verdes y moqueta
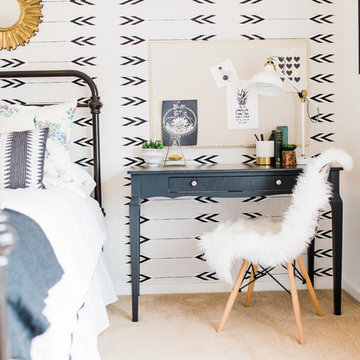
Teryn Rae Photography
Imagen de dormitorio bohemio de tamaño medio sin chimenea con paredes blancas, moqueta y suelo beige
Imagen de dormitorio bohemio de tamaño medio sin chimenea con paredes blancas, moqueta y suelo beige
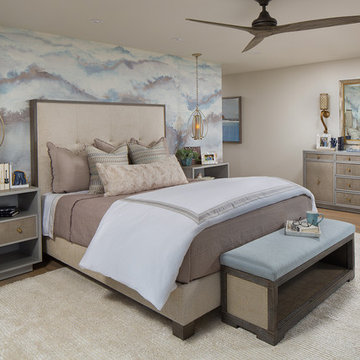
Martin King
Imagen de dormitorio principal costero de tamaño medio con suelo beige, paredes multicolor y suelo de madera clara
Imagen de dormitorio principal costero de tamaño medio con suelo beige, paredes multicolor y suelo de madera clara
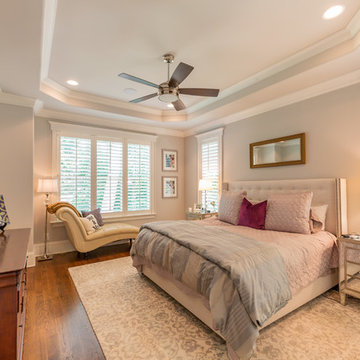
Diseño de dormitorio principal clásico de tamaño medio sin chimenea con paredes grises, suelo de madera oscura y suelo marrón
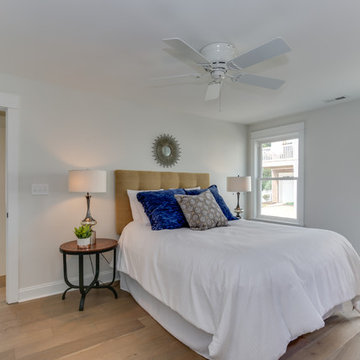
Diseño de dormitorio principal marinero de tamaño medio sin chimenea con paredes blancas, suelo de madera clara y suelo marrón
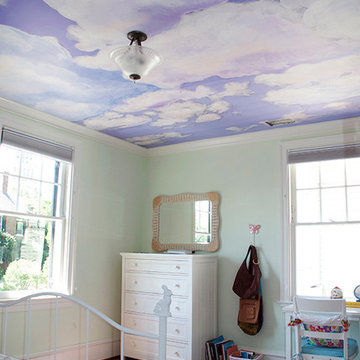
Example of Custom Clouds Ceiling Mural in client's project using easy to apply, self-adhesive Casart wallcovering. No hassle or mess in this installation. Unnecessary neck strain was reduced while installing.
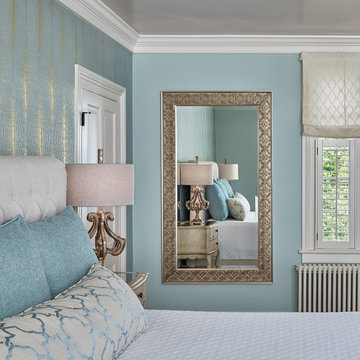
Imagen de dormitorio principal clásico renovado de tamaño medio con paredes azules, suelo de madera en tonos medios, todas las chimeneas, suelo marrón y marco de chimenea de piedra
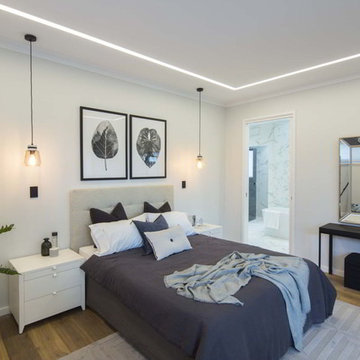
Modelo de dormitorio principal minimalista de tamaño medio con paredes blancas y suelo de madera clara
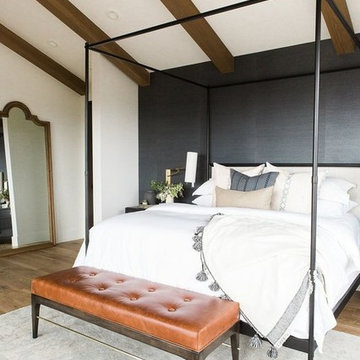
Shop the Look, See the Photo Tour here: https://www.studio-mcgee.com/studioblog/2017/4/24/promontory-project-great-room-kitchen?rq=Promontory%20Project%3A
Watch the Webisode: https://www.studio-mcgee.com/studioblog/2017/4/21/promontory-project-webisode?rq=Promontory%20Project%3A
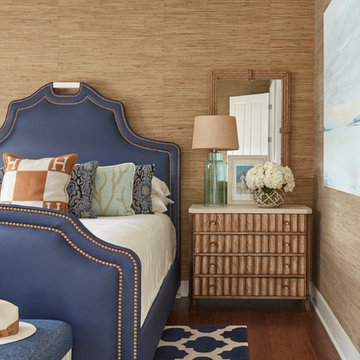
Diseño de dormitorio principal costero de tamaño medio con paredes beige, suelo de madera oscura y suelo marrón
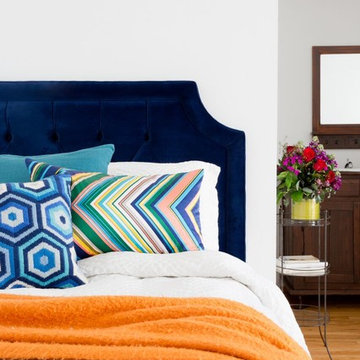
Photography by Amy Bartlam
Modelo de dormitorio principal ecléctico de tamaño medio con paredes blancas, suelo de madera clara y suelo marrón
Modelo de dormitorio principal ecléctico de tamaño medio con paredes blancas, suelo de madera clara y suelo marrón
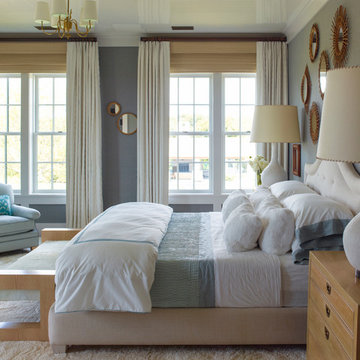
Modelo de dormitorio principal clásico renovado de tamaño medio sin chimenea con paredes grises, moqueta y suelo beige
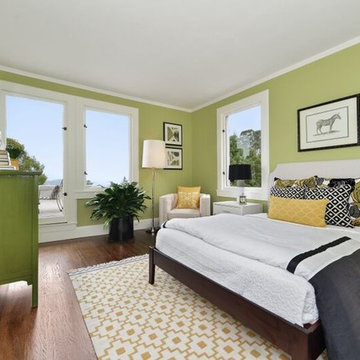
Diseño de habitación de invitados clásica renovada de tamaño medio con paredes verdes, suelo de madera en tonos medios y suelo marrón
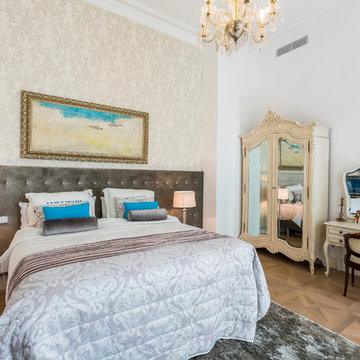
Imagen de dormitorio principal tradicional de tamaño medio sin chimenea con paredes beige y suelo de madera clara
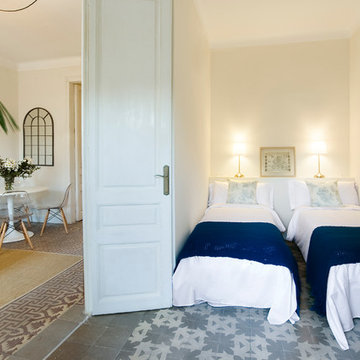
Diseño de dormitorio tipo loft tradicional renovado de tamaño medio sin chimenea con paredes blancas y suelo de baldosas de cerámica
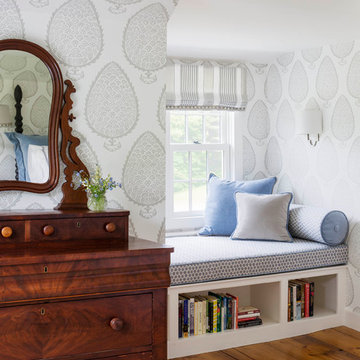
Ejemplo de dormitorio principal clásico de tamaño medio con paredes grises y suelo de madera en tonos medios
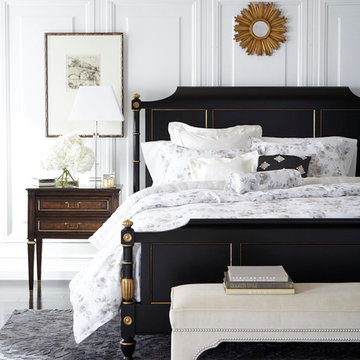
Imagen de dormitorio principal clásico renovado de tamaño medio sin chimenea con paredes blancas y suelo gris
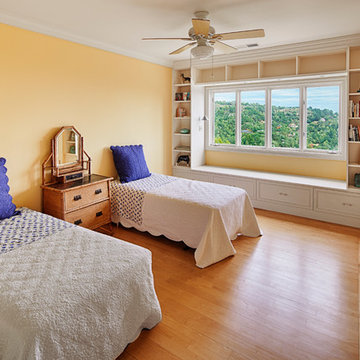
Spectacular unobstructed views of the Bay, Bridge, Alcatraz, San Francisco skyline and the rolling hills of Marin greet you from almost every window of this stunning Provençal Villa located in the acclaimed Middle Ridge neighborhood of Mill Valley. Built in 2000, this exclusive 5 bedroom, 5+ bath estate was thoughtfully designed by architect Jorge de Quesada to provide a classically elegant backdrop for today’s active lifestyle. Perfectly positioned on over half an acre with flat lawns and an award winning garden there is unmatched sense of privacy just minutes from the shops and restaurants of downtown Mill Valley.
A curved stone staircase leads from the charming entry gate to the private front lawn and on to the grand hand carved front door. A gracious formal entry and wide hall opens out to the main living spaces of the home and out to the view beyond. The Venetian plaster walls and soaring ceilings provide an open airy feeling to the living room and country chef’s kitchen, while three sets of oversized French doors lead onto the Jerusalem Limestone patios and bring in the panoramic views.
The chef’s kitchen is the focal point of the warm welcoming great room and features a range-top and double wall ovens, two dishwashers, marble counters and sinks with Waterworks fixtures. The tile backsplash behind the range pays homage to Monet’s Giverny kitchen. A fireplace offers up a cozy sitting area to lounge and watch television or curl up with a book. There is ample space for a farm table for casual dining. In addition to a well-appointed formal living room, the main level of this estate includes an office, stunning library/den with faux tortoise detailing, butler’s pantry, powder room, and a wonderful indoor/outdoor flow allowing the spectacular setting to envelop every space.
A wide staircase leads up to the four main bedrooms of home. There is a spacious master suite complete with private balcony and French doors showcasing the views. The suite features his and her baths complete with walk – in closets, and steam showers. In hers there is a sumptuous soaking tub positioned to make the most of the view. Two additional bedrooms share a bath while the third is en-suite. The laundry room features a second set of stairs leading back to the butler’s pantry, garage and outdoor areas.
The lowest level of the home includes a legal second unit complete with kitchen, spacious walk in closet, private entry and patio area. In addition to interior access to the second unit there is a spacious exercise room, the potential for a poolside kitchenette, second laundry room, and secure storage area primed to become a state of the art tasting room/wine cellar.
From the main level the spacious entertaining patio leads you out to the magnificent grounds and pool area. Designed by Steve Stucky, the gardens were featured on the 2007 Mill Valley Outdoor Art Club tour.
A level lawn leads to the focal point of the grounds; the iconic “Crags Head” outcropping favored by hikers as far back as the 19th century. The perfect place to stop for lunch and take in the spectacular view. The Century old Sonoma Olive trees and lavender plantings add a Mediterranean touch to the two lawn areas that also include an antique fountain, and a charming custom Barbara Butler playhouse.
Inspired by Provence and built to exacting standards this charming villa provides an elegant yet welcoming environment designed to meet the needs of today’s active lifestyle while staying true to its Continental roots creating a warm and inviting space ready to call home.
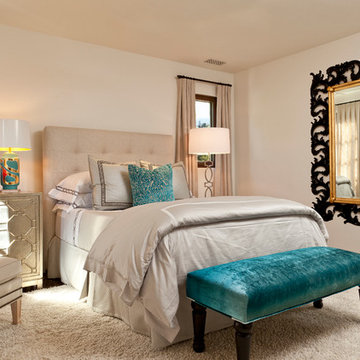
Contemporary Bedroom furnishings by Cabana Home
Photography by: Mark Lohman
Ejemplo de dormitorio principal mediterráneo de tamaño medio sin chimenea con paredes beige y suelo de madera oscura
Ejemplo de dormitorio principal mediterráneo de tamaño medio sin chimenea con paredes beige y suelo de madera oscura
12.400 ideas para dormitorios de tamaño medio
9
