6.684 ideas para dormitorios de tamaño medio con todos los diseños de techos
Filtrar por
Presupuesto
Ordenar por:Popular hoy
141 - 160 de 6684 fotos
Artículo 1 de 3
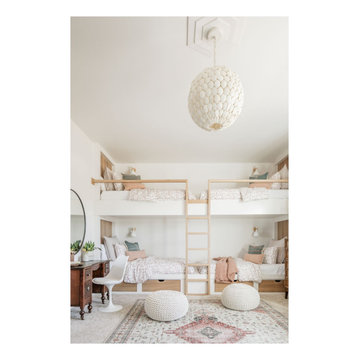
Built in bunk beds, built in bunk room
Diseño de dormitorio tipo loft y abovedado tradicional renovado de tamaño medio con paredes blancas, moqueta y suelo beige
Diseño de dormitorio tipo loft y abovedado tradicional renovado de tamaño medio con paredes blancas, moqueta y suelo beige
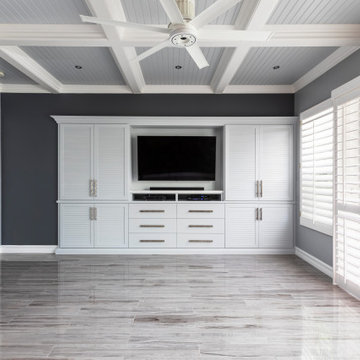
This exquisite room was designed by Natalie and features wall thatching that is rich in color and texture. The coffered ceiling elicits a tropical feel along with the plantain shutters, and built-in entertainment center.

A retired couple desired a valiant master suite in their “forever home”. After living in their mid-century house for many years, they approached our design team with a concept to add a 3rd story suite with sweeping views of Puget sound. Our team stood atop the home’s rooftop with the clients admiring the view that this structural lift would create in enjoyment and value. The only concern was how they and their dear-old dog, would get from their ground floor garage entrance in the daylight basement to this new suite in the sky?
Our CAPS design team specified universal design elements throughout the home, to allow the couple and their 120lb. Pit Bull Terrier to age in place. A new residential elevator added to the westside of the home. Placing the elevator shaft on the exterior of the home minimized the need for interior structural changes.
A shed roof for the addition followed the slope of the site, creating tall walls on the east side of the master suite to allow ample daylight into rooms without sacrificing useable wall space in the closet or bathroom. This kept the western walls low to reduce the amount of direct sunlight from the late afternoon sun, while maximizing the view of the Puget Sound and distant Olympic mountain range.
The master suite is the crowning glory of the redesigned home. The bedroom puts the bed up close to the wide picture window. While soothing violet-colored walls and a plush upholstered headboard have created a bedroom that encourages lounging, including a plush dog bed. A private balcony provides yet another excuse for never leaving the bedroom suite, and clerestory windows between the bedroom and adjacent master bathroom help flood the entire space with natural light.
The master bathroom includes an easy-access shower, his-and-her vanities with motion-sensor toe kick lights, and pops of beachy blue in the tile work and on the ceiling for a spa-like feel.
Some other universal design features in this master suite include wider doorways, accessible balcony, wall mounted vanities, tile and vinyl floor surfaces to reduce transition and pocket doors for easy use.
A large walk-through closet links the bedroom and bathroom, with clerestory windows at the high ceilings The third floor is finished off with a vestibule area with an indoor sauna, and an adjacent entertainment deck with an outdoor kitchen & bar.
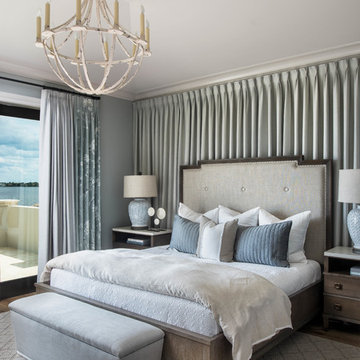
The wall of drapery behind the bed helps soften the feel of the space and helps buffer sound. The bench in the room offers additional storage as well as a place to sit.
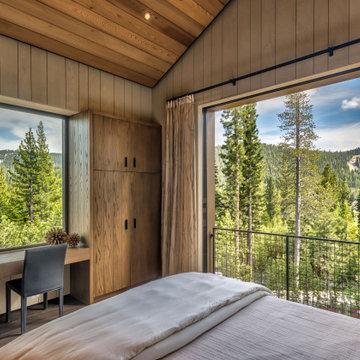
Ejemplo de dormitorio principal rural de tamaño medio sin chimenea con paredes beige, suelo de madera en tonos medios, suelo marrón, madera y madera
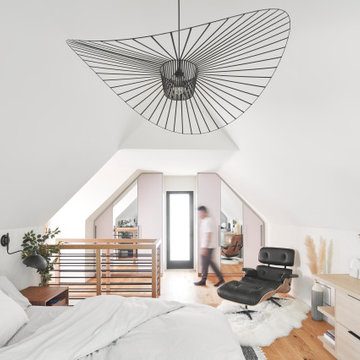
Diseño de dormitorio principal, abovedado y blanco minimalista de tamaño medio con paredes blancas, suelo de madera clara, suelo beige y papel pintado
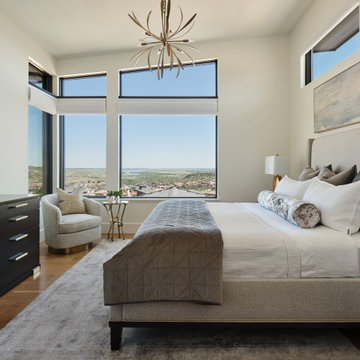
The serene guest suite in this lovely home has breathtaking views from the third floor. Blue skies abound and on a clear day the Denver skyline is visible. The lake that is visible from the windows is Chatfield Reservoir, that is often dotted with sailboats during the summer months. This comfortable suite boasts an upholstered king-sized bed with luxury linens, a full-sized dresser and a swivel chair for reading or taking in the beautiful views. The opposite side of the room features an on-suite bar with a wine refrigerator, sink and a coffee center. The adjoining bath features a jetted shower and a stylish floating vanity. This guest suite was designed to double as a second primary suite for the home, should the need ever arise.
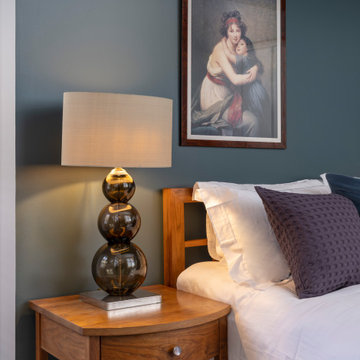
dark blue wall gives update look to existing brown wood furniture.
Foto de dormitorio actual de tamaño medio con paredes azules y bandeja
Foto de dormitorio actual de tamaño medio con paredes azules y bandeja
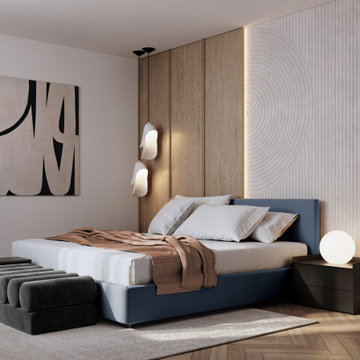
Ejemplo de dormitorio principal y blanco y madera actual de tamaño medio sin chimenea con paredes beige, suelo laminado, suelo beige, papel pintado y papel pintado
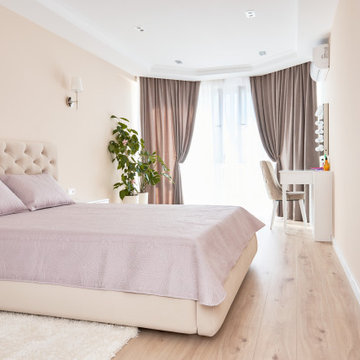
Комплексный ремонт двухкомнатной квартиры в новостройке
Diseño de dormitorio principal y blanco y madera contemporáneo de tamaño medio sin chimenea con paredes beige, suelo laminado, suelo beige, bandeja y papel pintado
Diseño de dormitorio principal y blanco y madera contemporáneo de tamaño medio sin chimenea con paredes beige, suelo laminado, suelo beige, bandeja y papel pintado
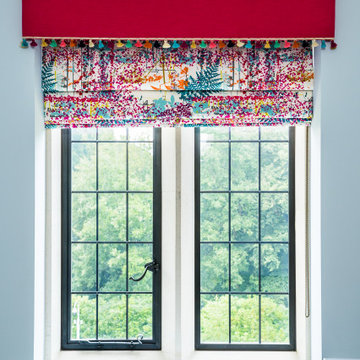
Beautiful colourful patterned Roman blinds made by hand for a property in Runnymede, with contrasting pelmet and multi-coloured tassel braid from @villanovafabric. All made bespoke by Sarah Wooldridge Design.
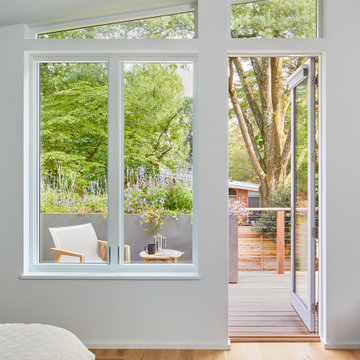
Imagen de dormitorio principal y abovedado vintage de tamaño medio con suelo de madera clara
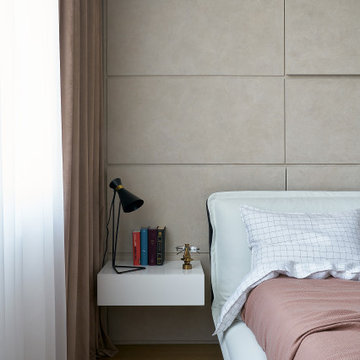
Кровать — Natuzzi; тумба в спальне, консоль, гардеробная — собственного производства Starikova Design по эскизам автора; перегородка гардеробной — Raumplus. Отделка пола — Weitzer Parkett; двери и панели — Woodex Group.
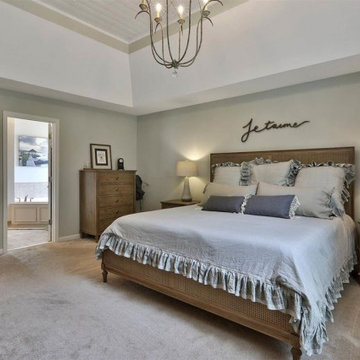
Imagen de dormitorio principal clásico renovado de tamaño medio con paredes beige, moqueta y machihembrado
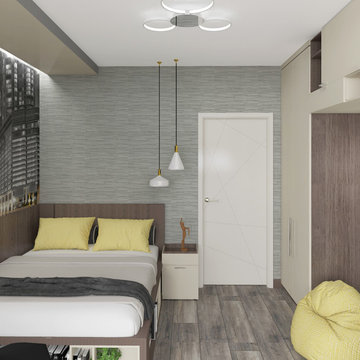
Foto de dormitorio principal y blanco y madera de tamaño medio con paredes grises, suelo laminado, suelo beige y bandeja
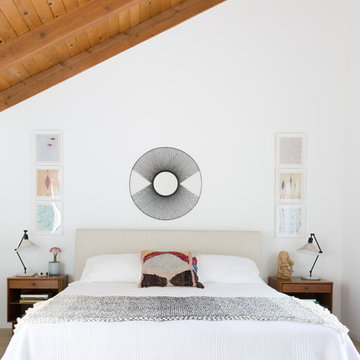
Suzanna Scott Photography
Diseño de dormitorio principal nórdico de tamaño medio con paredes blancas, suelo de madera clara, suelo blanco y techo inclinado
Diseño de dormitorio principal nórdico de tamaño medio con paredes blancas, suelo de madera clara, suelo blanco y techo inclinado
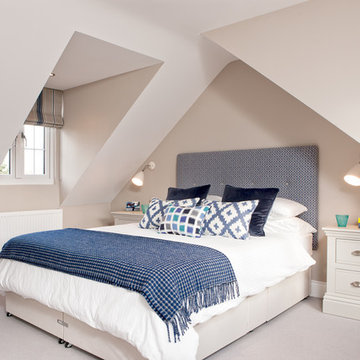
Foto de habitación de invitados actual de tamaño medio sin chimenea con paredes grises, moqueta y techo inclinado
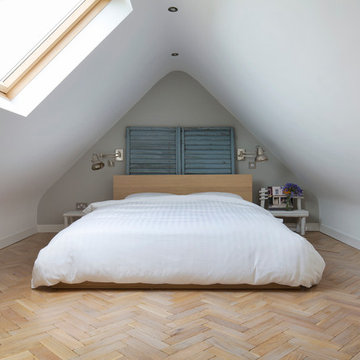
Imagen de dormitorio clásico renovado de tamaño medio sin chimenea con paredes blancas, suelo de madera en tonos medios y techo inclinado
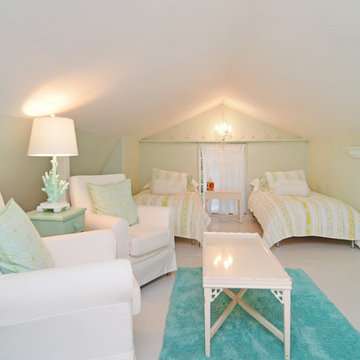
Presented by Leah Applewhite, www.leahapplewhite.com
Photos by Pattie O'Loughlin Marmon, www.arealgirlfriday.com
Diseño de dormitorio marinero de tamaño medio sin chimenea con moqueta, paredes verdes y techo inclinado
Diseño de dormitorio marinero de tamaño medio sin chimenea con moqueta, paredes verdes y techo inclinado
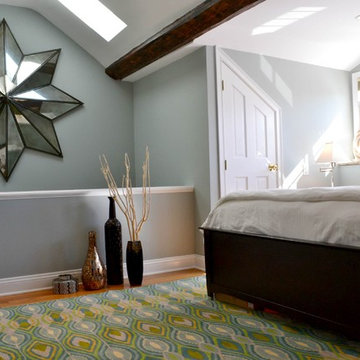
Modelo de dormitorio principal bohemio de tamaño medio con suelo de madera en tonos medios, paredes azules y techo inclinado
6.684 ideas para dormitorios de tamaño medio con todos los diseños de techos
8