2.276 ideas para dormitorios de tamaño medio con suelo vinílico
Filtrar por
Presupuesto
Ordenar por:Popular hoy
21 - 40 de 2276 fotos
Artículo 1 de 3
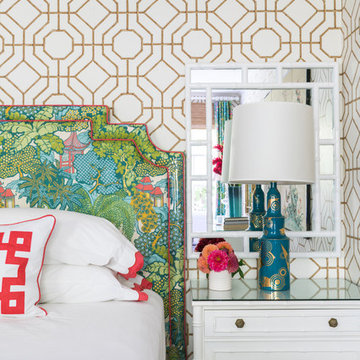
The bed is upholstered in Beacon Hill Hidden Temple linen in Emerald, which was also used for the curtains. This is the first time I’ve ever had a “decorated” bedroom, so I wanted to go full matchy-matchy!
Photo © Bethany Nauert
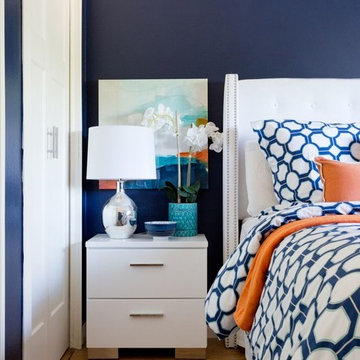
Diseño de dormitorio principal minimalista de tamaño medio sin chimenea con paredes azules y suelo vinílico
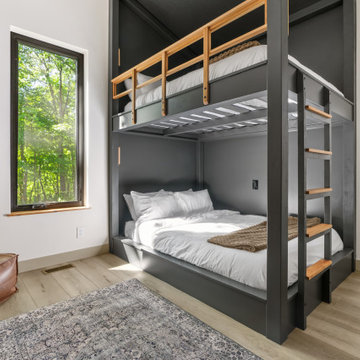
This LVP driftwood-inspired design balances overcast grey hues with subtle taupes. A smooth, calming style with a neutral undertone that works with all types of decor. With the Modin Collection, we have raised the bar on luxury vinyl plank. The result is a new standard in resilient flooring. Modin offers true embossed in register texture, a low sheen level, a rigid SPC core, an industry-leading wear layer, and so much more.
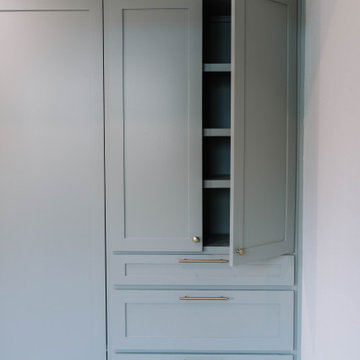
Oil Cloth Paint and Nakan Floors make for the perfect combination to make your guest feel clean and at home.
Foto de dormitorio campestre de tamaño medio con paredes blancas, suelo vinílico y suelo marrón
Foto de dormitorio campestre de tamaño medio con paredes blancas, suelo vinílico y suelo marrón
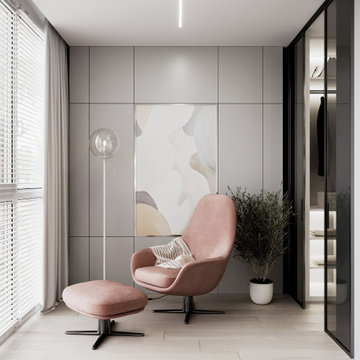
Ejemplo de dormitorio principal y gris y blanco minimalista de tamaño medio con paredes grises, suelo vinílico y suelo beige
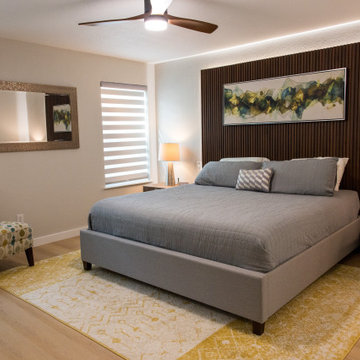
The custom headboard is made with wood panels with LED strip lighting around the back. New floors, paint, ceiling fan, and trim completed this master bedroom.
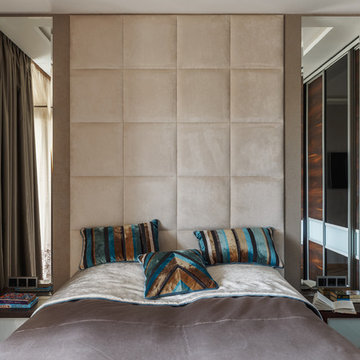
Работая над интерьером спальни, мы слегка приглушили и без того спокойную палитру отделок этой квартиры, а плотные гардины на окнах и тюль цвета молочного шоколада позволили добиться более мягкого, камерного освещения. Оригинальным решением текстильного декора стал выбор материала тюля с ажурным завершением у пола. Мягкие настенные панели, выложенные до потолка, имитируют высокое изголовье кровати. Монотонность цветового решения помещения разбивают декоративные подушки на кровати, небольшое туалетное кресло и чёрные лакированные фасады мебели.
Фото: Сергей Красюк
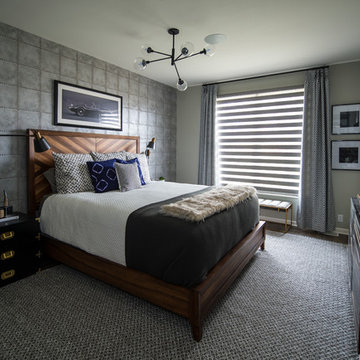
Foto de dormitorio principal contemporáneo de tamaño medio con paredes grises, suelo vinílico y suelo marrón
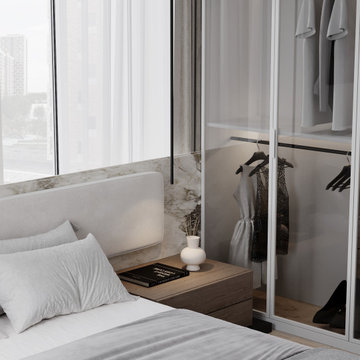
Imagen de dormitorio principal y blanco y madera contemporáneo de tamaño medio sin chimenea con paredes beige, suelo vinílico, suelo beige, papel pintado y panelado
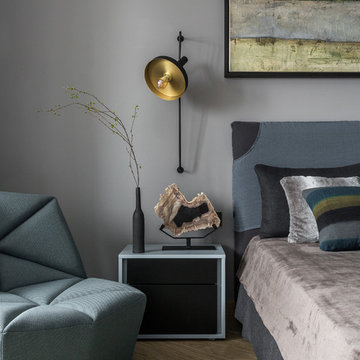
Архитектор: Егоров Кирилл
Текстиль: Егорова Екатерина
Фотограф: Спиридонов Роман
Стилист: Шимкевич Евгения
Imagen de dormitorio principal actual de tamaño medio sin chimenea con paredes grises, suelo vinílico y suelo marrón
Imagen de dormitorio principal actual de tamaño medio sin chimenea con paredes grises, suelo vinílico y suelo marrón
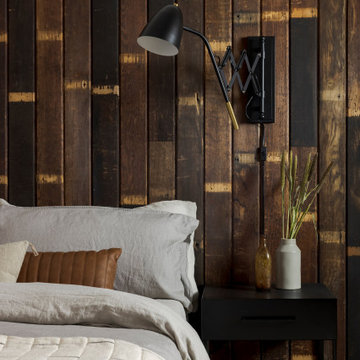
Ensuite bedroom with custom built reclaimed wood headboard, black matte side tables and sconces, a natural woven rug, and plush cream and grey Parachute bedding with a leather lumbar pillow.
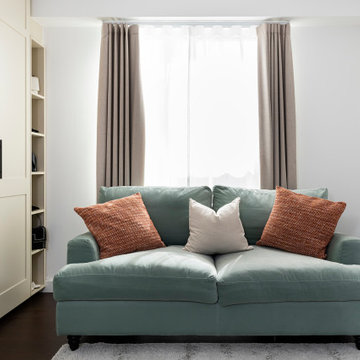
Project Battersea was all about creating a muted colour scheme but embracing bold accents to create tranquil Scandi design. The clients wanted to incorporate storage but still allow the apartment to feel bright and airy, we created a stunning bespoke TV unit for the clients for all of their book and another bespoke wardrobe in the guest bedroom. We created a space that was inviting and calming to be in.
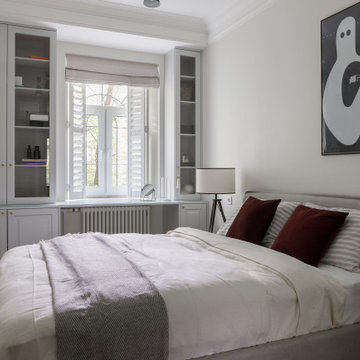
Diseño de dormitorio principal nórdico de tamaño medio con paredes grises, suelo vinílico y suelo marrón

A retired couple desired a valiant master suite in their “forever home”. After living in their mid-century house for many years, they approached our design team with a concept to add a 3rd story suite with sweeping views of Puget sound. Our team stood atop the home’s rooftop with the clients admiring the view that this structural lift would create in enjoyment and value. The only concern was how they and their dear-old dog, would get from their ground floor garage entrance in the daylight basement to this new suite in the sky?
Our CAPS design team specified universal design elements throughout the home, to allow the couple and their 120lb. Pit Bull Terrier to age in place. A new residential elevator added to the westside of the home. Placing the elevator shaft on the exterior of the home minimized the need for interior structural changes.
A shed roof for the addition followed the slope of the site, creating tall walls on the east side of the master suite to allow ample daylight into rooms without sacrificing useable wall space in the closet or bathroom. This kept the western walls low to reduce the amount of direct sunlight from the late afternoon sun, while maximizing the view of the Puget Sound and distant Olympic mountain range.
The master suite is the crowning glory of the redesigned home. The bedroom puts the bed up close to the wide picture window. While soothing violet-colored walls and a plush upholstered headboard have created a bedroom that encourages lounging, including a plush dog bed. A private balcony provides yet another excuse for never leaving the bedroom suite, and clerestory windows between the bedroom and adjacent master bathroom help flood the entire space with natural light.
The master bathroom includes an easy-access shower, his-and-her vanities with motion-sensor toe kick lights, and pops of beachy blue in the tile work and on the ceiling for a spa-like feel.
Some other universal design features in this master suite include wider doorways, accessible balcony, wall mounted vanities, tile and vinyl floor surfaces to reduce transition and pocket doors for easy use.
A large walk-through closet links the bedroom and bathroom, with clerestory windows at the high ceilings The third floor is finished off with a vestibule area with an indoor sauna, and an adjacent entertainment deck with an outdoor kitchen & bar.
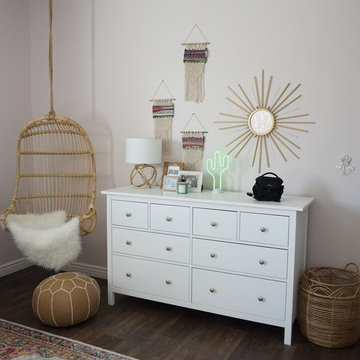
This Boho bedroom lets this teen live her best life with the soft pink and gold accents. She can have her friends over to swing in the hanging chair or sit at her desk and get work done!
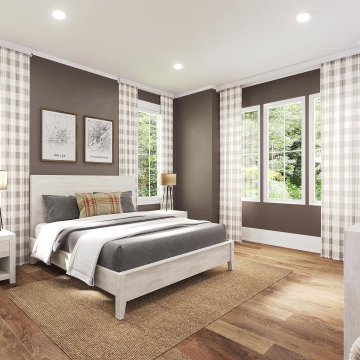
The master suite had the brown theme carried into the space. The color was lightened a shade or two. We added floor to ceiling drapes that block out any light when closed. There is also a door that leads out to the screen porch.
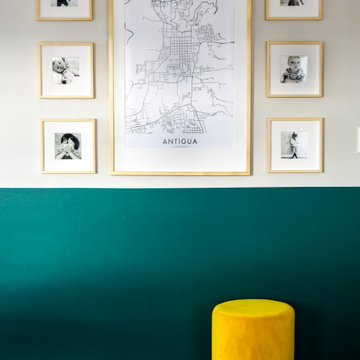
Modelo de dormitorio principal retro de tamaño medio sin chimenea con paredes verdes, suelo vinílico, suelo marrón y papel pintado
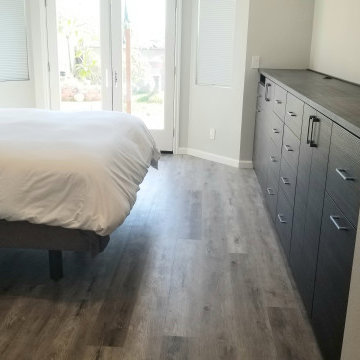
In this project we added 250 sq. ft master suite addition which included master bathroom, closet and large master bathroom with double sink vanity, jacuzzi tub and corner shower. it took us 3 month to complete the job from demolition day.
The project included foundation, framing, rough plumbing/electrical, insulation, drywall, stucco, roofing, flooring, painting, and installing all bathroom fixtures.
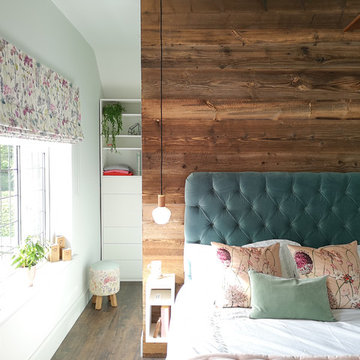
A partition wall, clad in rustic reclaimed wood from alpine barns creates a dramatic backdrop to the room and creates a semi concealed area for an ensuite bathroom and walk in wardrobe.
Custom wardrobe, drawers and shelves by No.54 Interiors. Velvet headboard, Loaf. Pendant lights, Tala. Walls painted in Little Greene Pearl Colour. Blinds, Roman Blinds Direct.
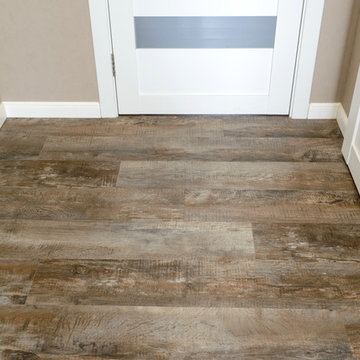
Imagen de dormitorio principal actual de tamaño medio sin chimenea con paredes marrones, suelo vinílico y suelo marrón
2.276 ideas para dormitorios de tamaño medio con suelo vinílico
2