2.182 ideas para dormitorios de tamaño medio con suelo de cemento
Filtrar por
Presupuesto
Ordenar por:Popular hoy
161 - 180 de 2182 fotos
Artículo 1 de 3
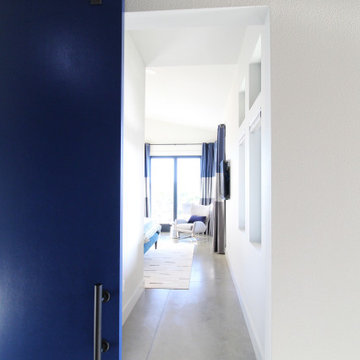
Ejemplo de dormitorio principal y abovedado vintage de tamaño medio sin chimenea con paredes grises, suelo de cemento y suelo gris
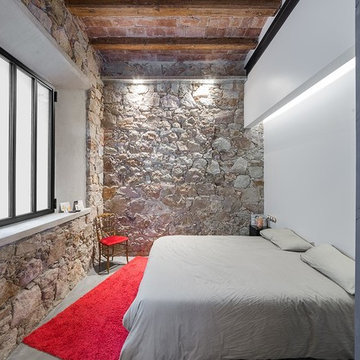
David Benito Cortázar
Imagen de dormitorio principal industrial de tamaño medio sin chimenea con paredes blancas y suelo de cemento
Imagen de dormitorio principal industrial de tamaño medio sin chimenea con paredes blancas y suelo de cemento
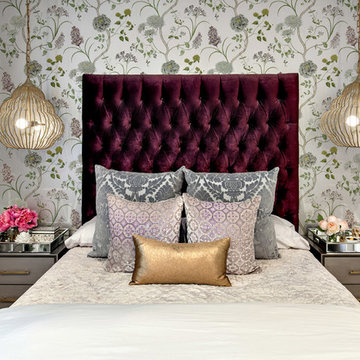
Foto de dormitorio principal actual de tamaño medio con paredes púrpuras y suelo de cemento
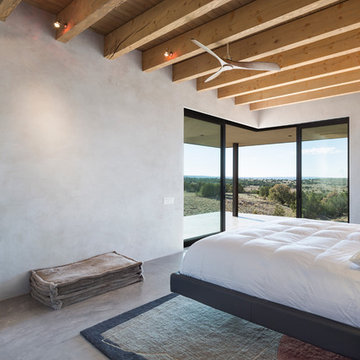
Robert Reck
Foto de dormitorio principal actual de tamaño medio con paredes grises, suelo de cemento, chimenea lineal y marco de chimenea de hormigón
Foto de dormitorio principal actual de tamaño medio con paredes grises, suelo de cemento, chimenea lineal y marco de chimenea de hormigón
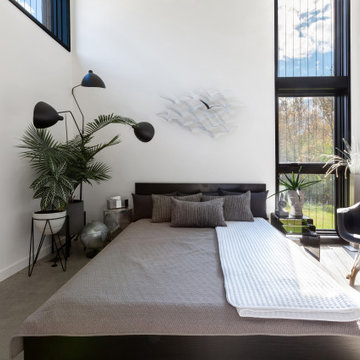
Guest Bedroom relaxes with neutral tones and great natural light - Architect: HAUS | Architecture For Modern Lifestyles - Builder: WERK | Building Modern - Photo: HAUS
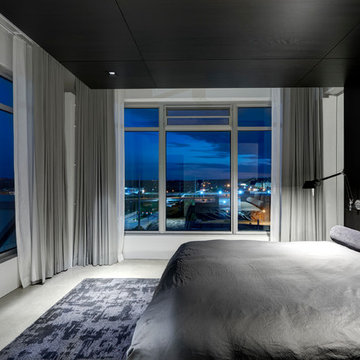
Photo: Cameron Campbell Integrated Studio
Modelo de dormitorio principal moderno de tamaño medio con suelo de cemento y suelo gris
Modelo de dormitorio principal moderno de tamaño medio con suelo de cemento y suelo gris
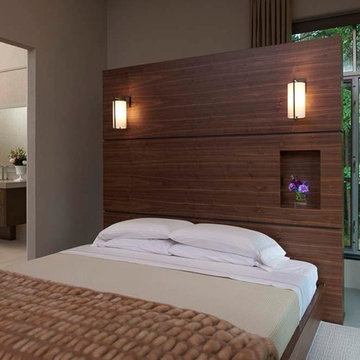
For this 1940’s master bedroom renovation the entire space was demolished with a cohesive new floor plan. The walls were reconfigured with a two story walk in closet, a bathroom with his and her vanities and, a fireplace designed with a cement surround and adorned with rift cut walnut veneer wood. The custom bed was relocated to float in the room and also dressed with walnut wood. The sitting area is dressed with mid century modern inspired chairs and a custom cabinet that acts as a beverage center for a cozy space to relax in the morning.
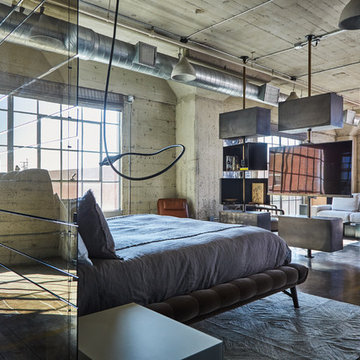
Dan Arnold Photo
Modelo de dormitorio urbano de tamaño medio con suelo de cemento y suelo gris
Modelo de dormitorio urbano de tamaño medio con suelo de cemento y suelo gris
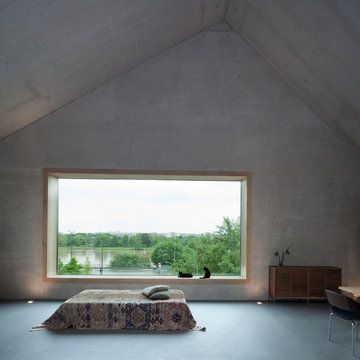
Diseño de dormitorio tipo loft minimalista de tamaño medio sin chimenea con paredes grises, suelo de cemento, suelo gris y techo inclinado
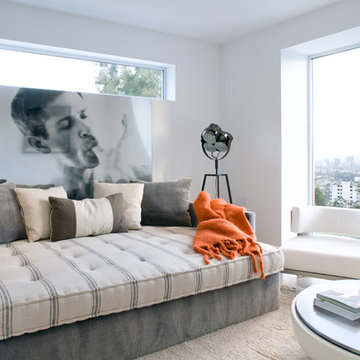
Lee Manning
Modelo de habitación de invitados minimalista de tamaño medio sin chimenea con paredes blancas y suelo de cemento
Modelo de habitación de invitados minimalista de tamaño medio sin chimenea con paredes blancas y suelo de cemento
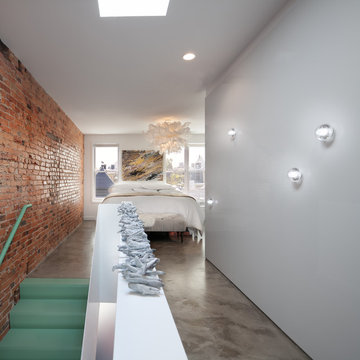
Morgan Howarth
Imagen de dormitorio principal industrial de tamaño medio sin chimenea con paredes blancas y suelo de cemento
Imagen de dormitorio principal industrial de tamaño medio sin chimenea con paredes blancas y suelo de cemento
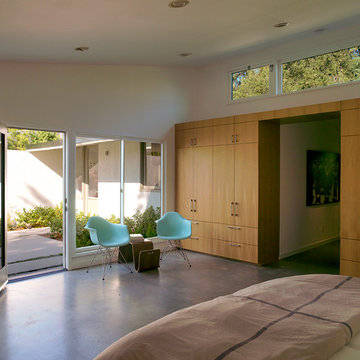
Ejemplo de dormitorio principal retro de tamaño medio sin chimenea con suelo de cemento y paredes blancas
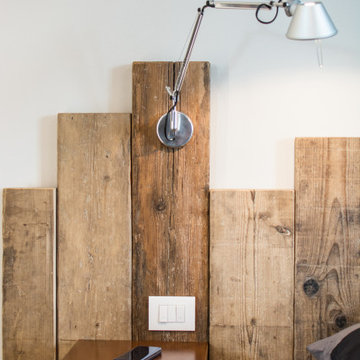
Il pilastro a vista in cemento armato è stato affiancato da una strip led che si erge da pavimento a soffitto.
La testata del letto padronale è stata realizzata con assi di recupero in legno di rovere. I comodini sopsesi sono in corten. Un bellissimo armadio di ampiezza considerevole realizzato su progetto, con quattro ante scorrevoli in lamiera forata di ferro grezzo. Pavimento in resina autolivellante ultratop mapei Pareti, radiatore e battiscopa tinteggiati con Kerakoll Design
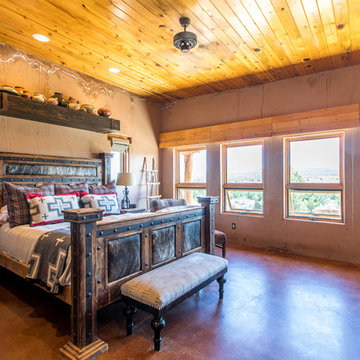
A solar home in need of the finishing touches included custom bedding and re-upholstery of the Homeowner's existing furniture. Roman shades were selected for their durability to help maintain the passive solar nature of the home. Fabric was concealed under a hinged wood valance for easy access for any necessary maintenance.
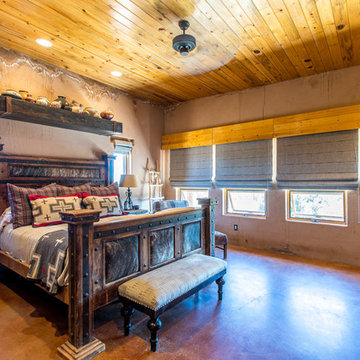
A solar home in need of the finishing touches included custom bedding and re-upholstery of the Homeowner's existing furniture. Roman shades were selected for their durability to help maintain the passive solar nature of the home. Fabric was concealed under a hinged wood valance for easy access for any necessary maintenance.
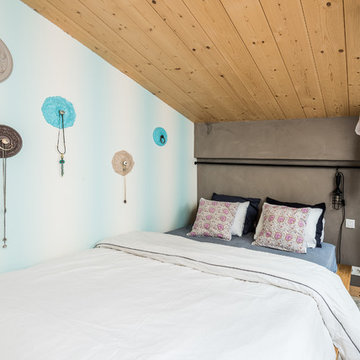
Stanislas Ledoux © 2016 - Houzz
Ejemplo de dormitorio contemporáneo de tamaño medio sin chimenea con paredes grises y suelo de cemento
Ejemplo de dormitorio contemporáneo de tamaño medio sin chimenea con paredes grises y suelo de cemento
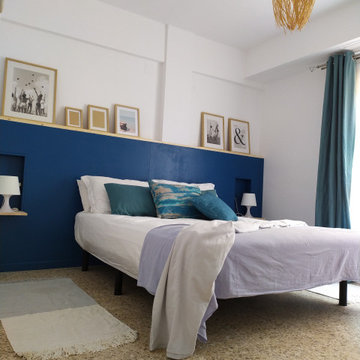
Imagen de dormitorio blanco y madera costero de tamaño medio con paredes azules, suelo de cemento y suelo multicolor
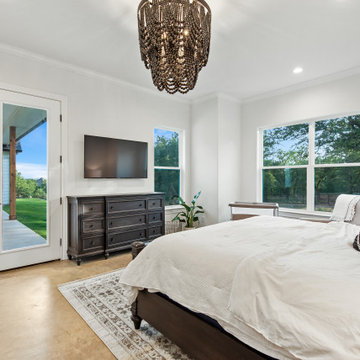
Foto de dormitorio principal, blanco y beige y blanco campestre de tamaño medio con paredes blancas, suelo de cemento y suelo beige
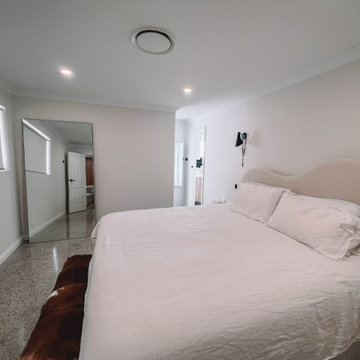
After the second fallout of the Delta Variant amidst the COVID-19 Pandemic in mid 2021, our team working from home, and our client in quarantine, SDA Architects conceived Japandi Home.
The initial brief for the renovation of this pool house was for its interior to have an "immediate sense of serenity" that roused the feeling of being peaceful. Influenced by loneliness and angst during quarantine, SDA Architects explored themes of escapism and empathy which led to a “Japandi” style concept design – the nexus between “Scandinavian functionality” and “Japanese rustic minimalism” to invoke feelings of “art, nature and simplicity.” This merging of styles forms the perfect amalgamation of both function and form, centred on clean lines, bright spaces and light colours.
Grounded by its emotional weight, poetic lyricism, and relaxed atmosphere; Japandi Home aesthetics focus on simplicity, natural elements, and comfort; minimalism that is both aesthetically pleasing yet highly functional.
Japandi Home places special emphasis on sustainability through use of raw furnishings and a rejection of the one-time-use culture we have embraced for numerous decades. A plethora of natural materials, muted colours, clean lines and minimal, yet-well-curated furnishings have been employed to showcase beautiful craftsmanship – quality handmade pieces over quantitative throwaway items.
A neutral colour palette compliments the soft and hard furnishings within, allowing the timeless pieces to breath and speak for themselves. These calming, tranquil and peaceful colours have been chosen so when accent colours are incorporated, they are done so in a meaningful yet subtle way. Japandi home isn’t sparse – it’s intentional.
The integrated storage throughout – from the kitchen, to dining buffet, linen cupboard, window seat, entertainment unit, bed ensemble and walk-in wardrobe are key to reducing clutter and maintaining the zen-like sense of calm created by these clean lines and open spaces.
The Scandinavian concept of “hygge” refers to the idea that ones home is your cosy sanctuary. Similarly, this ideology has been fused with the Japanese notion of “wabi-sabi”; the idea that there is beauty in imperfection. Hence, the marriage of these design styles is both founded on minimalism and comfort; easy-going yet sophisticated. Conversely, whilst Japanese styles can be considered “sleek” and Scandinavian, “rustic”, the richness of the Japanese neutral colour palette aids in preventing the stark, crisp palette of Scandinavian styles from feeling cold and clinical.
Japandi Home’s introspective essence can ultimately be considered quite timely for the pandemic and was the quintessential lockdown project our team needed.
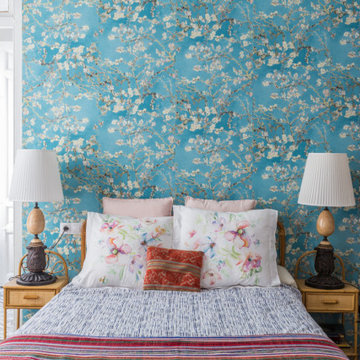
Modelo de dormitorio principal ecléctico de tamaño medio con paredes azules, suelo de cemento, todas las chimeneas, marco de chimenea de piedra y suelo gris
2.182 ideas para dormitorios de tamaño medio con suelo de cemento
9