662 ideas para dormitorios de tamaño medio con chimenea de esquina
Filtrar por
Presupuesto
Ordenar por:Popular hoy
101 - 120 de 662 fotos
Artículo 1 de 3
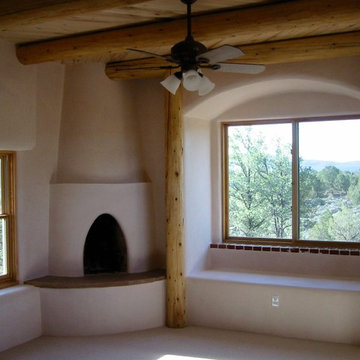
This custom arched top window seat is tucked into the Straw Bale wall, the wall's thickness gives the window seat a good depth. A curve fronted corner Kiva Fireplace makes a cozy spot on a chilly winters evening. The wood Vigas framing the window seat and in the ceiling above complete the room.
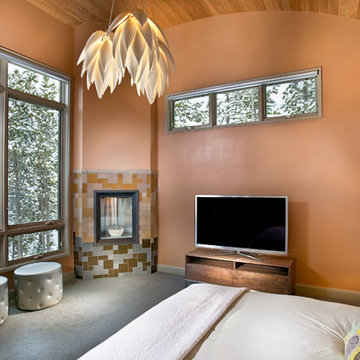
Darren Edwards
Diseño de dormitorio principal actual de tamaño medio con moqueta, chimenea de esquina y marco de chimenea de baldosas y/o azulejos
Diseño de dormitorio principal actual de tamaño medio con moqueta, chimenea de esquina y marco de chimenea de baldosas y/o azulejos
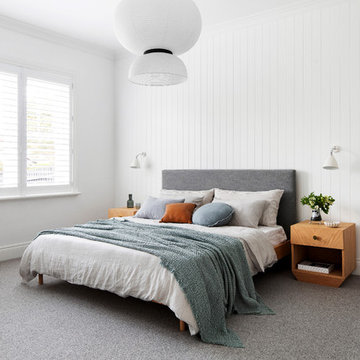
Modelo de dormitorio principal costero de tamaño medio con paredes blancas, moqueta, chimenea de esquina y suelo gris
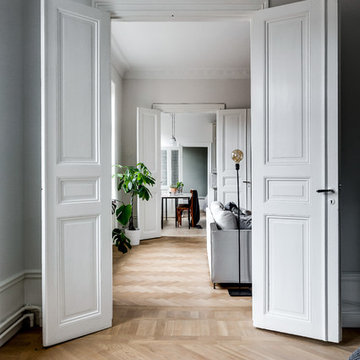
Roslagsgatan 23
Foto: Henrik Nero
Styling: Scandinavian Homes
Foto de dormitorio clásico de tamaño medio con paredes blancas, suelo de madera clara y chimenea de esquina
Foto de dormitorio clásico de tamaño medio con paredes blancas, suelo de madera clara y chimenea de esquina
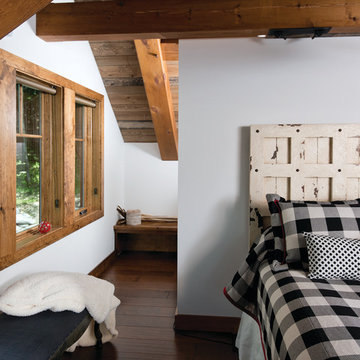
Sandra Kicman
Foto de habitación de invitados de estilo americano de tamaño medio con paredes blancas, suelo de madera oscura y chimenea de esquina
Foto de habitación de invitados de estilo americano de tamaño medio con paredes blancas, suelo de madera oscura y chimenea de esquina
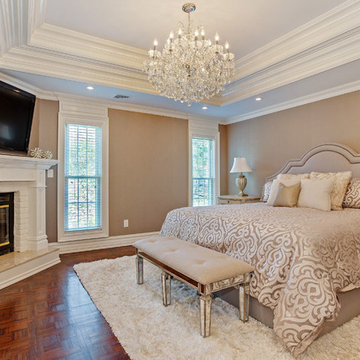
We raised the ceiling and added layers of crown molding to give a luxurious look. Gas Fireplace and mantle. Painted the brick surround around the fireplace to update the look.
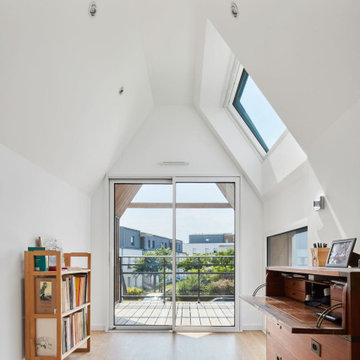
Imagen de habitación de invitados blanca y blanca y madera contemporánea de tamaño medio con paredes blancas, suelo de madera oscura, chimenea de esquina, piedra de revestimiento, suelo amarillo, techo inclinado y ladrillo
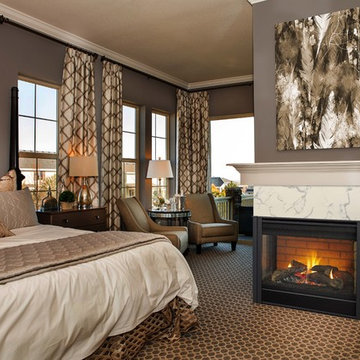
Ejemplo de dormitorio principal tradicional renovado de tamaño medio con paredes marrones, moqueta, chimenea de esquina, marco de chimenea de baldosas y/o azulejos y suelo marrón

Extensive valley and mountain views inspired the siting of this simple L-shaped house that is anchored into the landscape. This shape forms an intimate courtyard with the sweeping views to the south. Looking back through the entry, glass walls frame the view of a significant mountain peak justifying the plan skew.
The circulation is arranged along the courtyard in order that all the major spaces have access to the extensive valley views. A generous eight-foot overhang along the southern portion of the house allows for sun shading in the summer and passive solar gain during the harshest winter months. The open plan and generous window placement showcase views throughout the house. The living room is located in the southeast corner of the house and cantilevers into the landscape affording stunning panoramic views.
Project Year: 2012
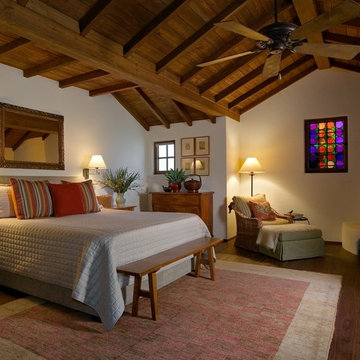
Foto de dormitorio principal de estilo americano de tamaño medio con paredes blancas, suelo de madera en tonos medios, chimenea de esquina y marco de chimenea de yeso
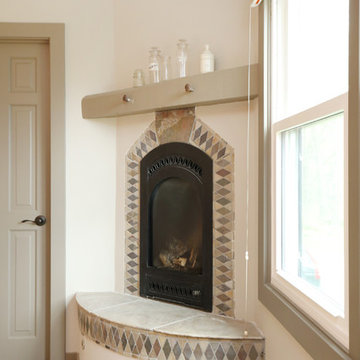
When dreaming about the perfect master suite remodel, there are two important ingredients that are always in the mix– the closet space and the master bath. Too often, existing homes will have small closets and baths in the master suite leaving homeowners frustrated and ultimately unsatisfied. At Thompson Remodeling, we have seen our share of strange configurations, but that’s part of the fun. We enjoy the challenge of reconfiguring space to make it work better for our clients.
In this recent master suite remodel, the existing floor plan had a small bath with vanities located in the bedroom not the bath, two reach-in closets, and a massive closet with a vaulted ceiling and skylight. Now, who doesn’t love a great big closet? But this one was roughly 11’x 14’ – big enough to be a bedroom!
To start, we decided to get rid of the two reach-in closets to make the main section of the bedroom larger, a gain of 66 square feet. In the massive closet space we designed a spacious bathroom and dressing area. With a window and skylight already in place, there is a ton of natural light. Next, we swapped the original bath space out for a closet.
The flow of this master bedroom is so much better now! Before, you would walk in to the room and be facing a double vanity sink. Now, there’s a small entryway that leads to a much more open and inviting space. The homeowners wanted an organic feel to the space and we used an existing corner fireplace to set the tone. Cream, muted grays and taupes are mixed with natural and weathered woods throughout.
We replaced glass block with a barn door made of reclaimed wood. This creates a beautiful focal point in the room.
In the bathroom, quartz countertops are accented with a stone mosaic backsplash. Maple cabinets with a java finish are a rich offset to the lighter wood vanity mirror and heated ceramic floor.
We think this new master suite remodel is stunning! What a major improvement in the functionality of the entire space.
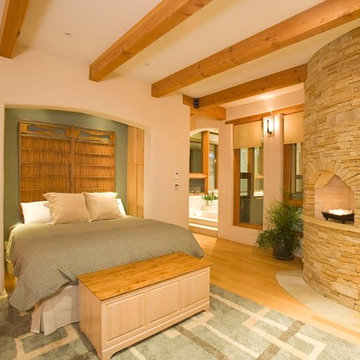
Imagen de dormitorio principal de estilo americano de tamaño medio con paredes beige, suelo de madera clara, chimenea de esquina, marco de chimenea de piedra y suelo beige
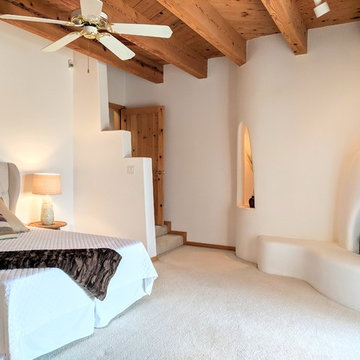
Elisa Macomber
Diseño de dormitorio principal de estilo americano de tamaño medio con moqueta, chimenea de esquina, marco de chimenea de yeso, paredes beige y suelo beige
Diseño de dormitorio principal de estilo americano de tamaño medio con moqueta, chimenea de esquina, marco de chimenea de yeso, paredes beige y suelo beige
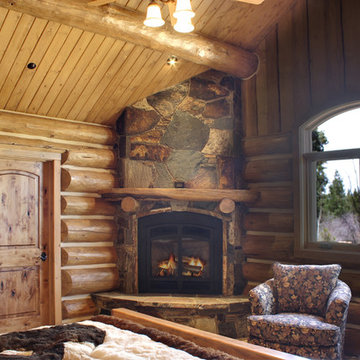
Modelo de dormitorio principal rural de tamaño medio con paredes marrones, suelo de madera en tonos medios, chimenea de esquina, marco de chimenea de piedra y suelo marrón
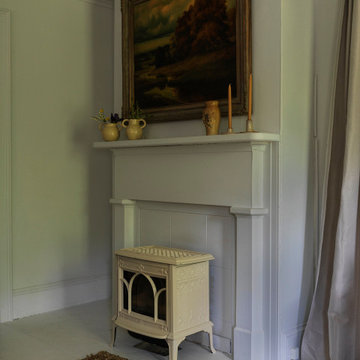
Imagen de dormitorio principal de estilo de casa de campo de tamaño medio con paredes blancas, suelo de madera clara, chimenea de esquina, marco de chimenea de yeso y suelo blanco
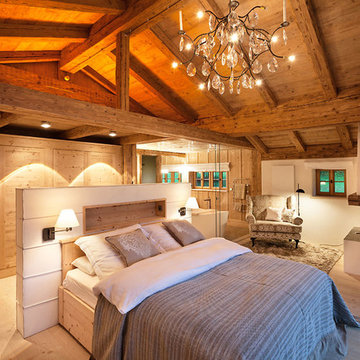
Fotograf: Simon Toplak www.simontoplak.com
Modelo de dormitorio principal campestre de tamaño medio con paredes blancas, suelo de madera clara, chimenea de esquina, marco de chimenea de yeso y suelo marrón
Modelo de dormitorio principal campestre de tamaño medio con paredes blancas, suelo de madera clara, chimenea de esquina, marco de chimenea de yeso y suelo marrón
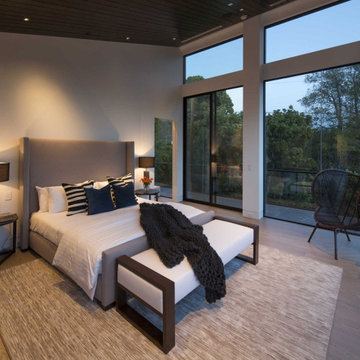
Imagen de dormitorio principal contemporáneo de tamaño medio con paredes blancas, suelo de madera oscura, chimenea de esquina, marco de chimenea de piedra y suelo marrón
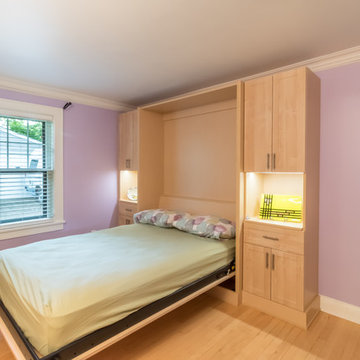
Hard Rock Maple Murphy Bed with side cabinets and under cabinet LED lighting.
Modelo de habitación de invitados tradicional de tamaño medio con paredes rosas, suelo de madera clara y chimenea de esquina
Modelo de habitación de invitados tradicional de tamaño medio con paredes rosas, suelo de madera clara y chimenea de esquina
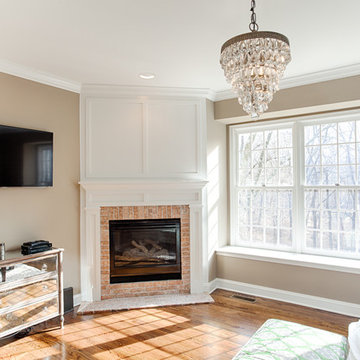
The large double hung picture window brings plenty of light into this serene and relaxed master bedroom.
Tufted grey tweed fabric headboard sets the tone for the room and is balanced by the corner fireplace with brick surround.
Photos by Alicia's Art, LLC
RUDLOFF Custom Builders, is a residential construction company that connects with clients early in the design phase to ensure every detail of your project is captured just as you imagined. RUDLOFF Custom Builders will create the project of your dreams that is executed by on-site project managers and skilled craftsman, while creating lifetime client relationships that are build on trust and integrity.
We are a full service, certified remodeling company that covers all of the Philadelphia suburban area including West Chester, Gladwynne, Malvern, Wayne, Haverford and more.
As a 6 time Best of Houzz winner, we look forward to working with you on your next project.
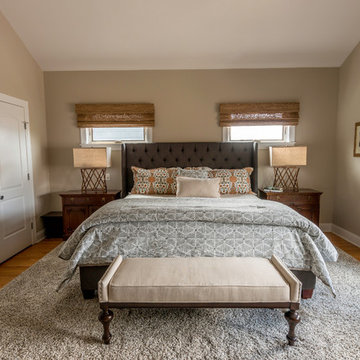
This master bedroom got an update with warm and cool color tones. We added an upholstered headboard in a rich gray fabric with tufting that tucks neatly under the smaller transom windows. A calm color palette gets a punch of color with orange and gray pillows. Bedding is simple with not too many accent pillows. We also added woven shades, finger pleated drapery and a plush rug that is really soft under foot.
662 ideas para dormitorios de tamaño medio con chimenea de esquina
6