616 ideas para dormitorios de estilo americano con todas las repisas de chimenea
Filtrar por
Presupuesto
Ordenar por:Popular hoy
21 - 40 de 616 fotos
Artículo 1 de 3
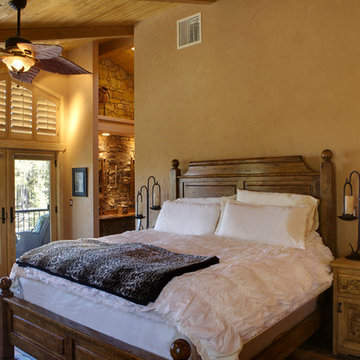
Susan English Photography
Ejemplo de dormitorio principal de estilo americano grande con paredes beige, suelo de madera oscura, todas las chimeneas y marco de chimenea de piedra
Ejemplo de dormitorio principal de estilo americano grande con paredes beige, suelo de madera oscura, todas las chimeneas y marco de chimenea de piedra
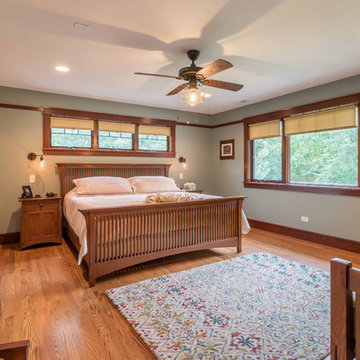
The master Bedroom is spacious without being over-sized. Space is included for a small seating area, and clear access to the large windows facing the yard and deck below. Triple awning transom windows over the bed provide morning sunshine. The trim details throughout the home are continued into the bedroom at the floor, windows, doors and a simple picture rail near the ceiling line.
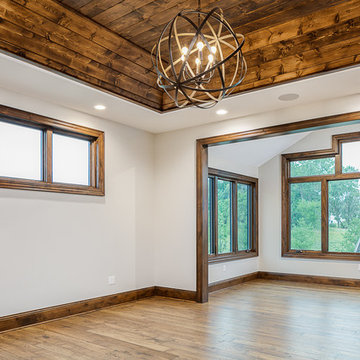
Diseño de dormitorio principal de estilo americano grande con paredes blancas, suelo de madera en tonos medios, suelo marrón, todas las chimeneas y marco de chimenea de piedra
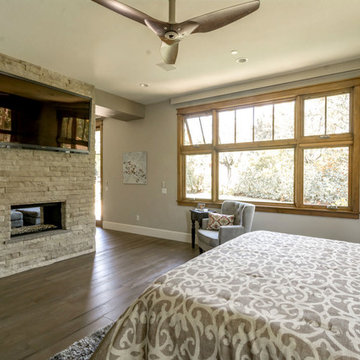
Larry Redman
Foto de dormitorio principal de estilo americano extra grande con paredes grises, suelo de madera en tonos medios, todas las chimeneas, marco de chimenea de piedra y suelo gris
Foto de dormitorio principal de estilo americano extra grande con paredes grises, suelo de madera en tonos medios, todas las chimeneas, marco de chimenea de piedra y suelo gris
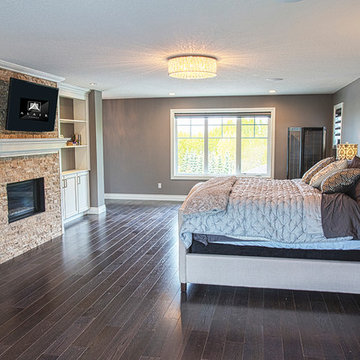
This spacious bedroom has so much space for any couple to relax in the evening after a busy day. Loving the flush mount chandeliers that this couple has chosen to flow through each space.
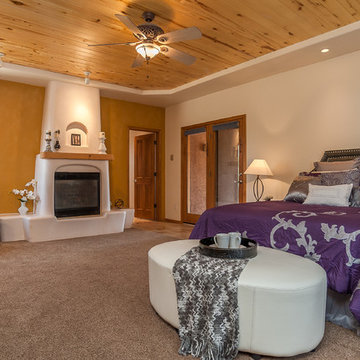
Owners Suite, house for sale, staging by MAP Consultants, llc, dba Advantage Home Staging, llc. Photos by Premier Home Photography. Original artwork by Kassandra Barber, Hrasky Designs, Furniture by CORT Furniture Rental.
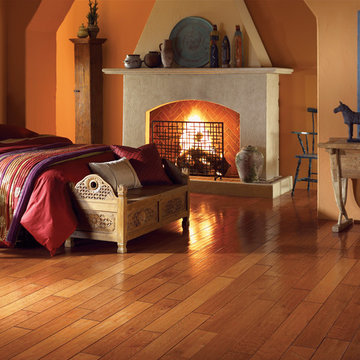
Ejemplo de habitación de invitados de estilo americano grande con paredes beige, suelo de madera clara, todas las chimeneas, marco de chimenea de piedra y suelo marrón
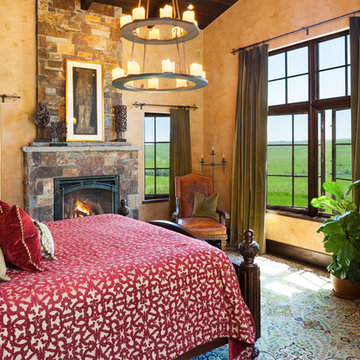
CTA Architects // Karl Neumann Photography
Diseño de dormitorio principal de estilo americano con parades naranjas, todas las chimeneas y marco de chimenea de piedra
Diseño de dormitorio principal de estilo americano con parades naranjas, todas las chimeneas y marco de chimenea de piedra
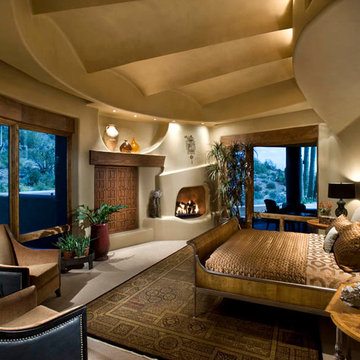
Diseño de dormitorio principal de estilo americano grande con paredes beige, moqueta, todas las chimeneas, marco de chimenea de yeso y suelo gris
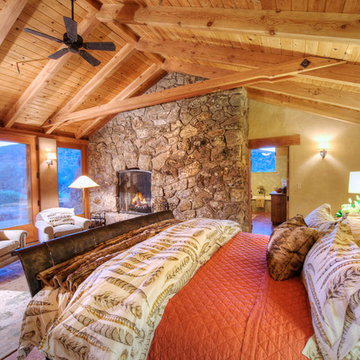
The magnificent Casey Flat Ranch Guinda CA consists of 5,284.43 acres in the Capay Valley and abuts the eastern border of Napa Valley, 90 minutes from San Francisco.
There are 24 acres of vineyard, a grass-fed Longhorn cattle herd (with 95 pairs), significant 6-mile private road and access infrastructure, a beautiful ~5,000 square foot main house, a pool, a guest house, a manager's house, a bunkhouse and a "honeymoon cottage" with total accommodation for up to 30 people.
Agriculture improvements include barn, corral, hay barn, 2 vineyard buildings, self-sustaining solar grid and 6 water wells, all managed by full time Ranch Manager and Vineyard Manager.The climate at the ranch is similar to northern St. Helena with diurnal temperature fluctuations up to 40 degrees of warm days, mild nights and plenty of sunshine - perfect weather for both Bordeaux and Rhone varieties. The vineyard produces grapes for wines under 2 brands: "Casey Flat Ranch" and "Open Range" varietals produced include Cabernet Sauvignon, Cabernet Franc, Syrah, Grenache, Mourvedre, Sauvignon Blanc and Viognier.
There is expansion opportunity of additional vineyards to more than 80 incremental acres and an additional 50-100 acres for potential agricultural business of walnuts, olives and other products.
Casey Flat Ranch brand longhorns offer a differentiated beef delight to families with ranch-to-table program of lean, superior-taste "Coddled Cattle". Other income opportunities include resort-retreat usage for Bay Area individuals and corporations as a hunting lodge, horse-riding ranch, or elite conference-retreat.
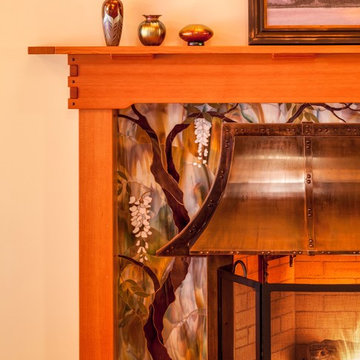
Brian Vanden Brink Photographer
Foto de dormitorio principal de estilo americano grande con paredes beige, moqueta, todas las chimeneas, marco de chimenea de baldosas y/o azulejos y suelo beige
Foto de dormitorio principal de estilo americano grande con paredes beige, moqueta, todas las chimeneas, marco de chimenea de baldosas y/o azulejos y suelo beige
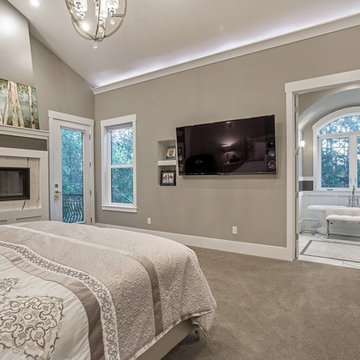
Zach Molino
Foto de habitación de invitados de estilo americano grande con paredes grises, moqueta, chimenea lineal, marco de chimenea de baldosas y/o azulejos y suelo gris
Foto de habitación de invitados de estilo americano grande con paredes grises, moqueta, chimenea lineal, marco de chimenea de baldosas y/o azulejos y suelo gris
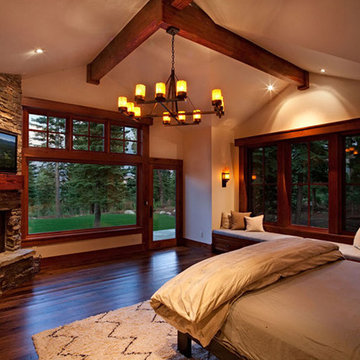
The Master Bedroom has a uninterrupted view of the outdoors with a large picture window. The window seat provides great storage. The fireplace and TV are angled for viewing from both the bed and window seat. Photographer: Ethan Rohloff
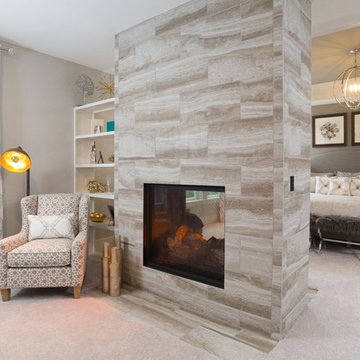
A comfortable and relaxing bedroom in the Monroe Model with a stunning fire place in the middle of the room.
Diseño de dormitorio principal de estilo americano grande con paredes beige, moqueta, chimenea de doble cara, marco de chimenea de piedra y suelo beige
Diseño de dormitorio principal de estilo americano grande con paredes beige, moqueta, chimenea de doble cara, marco de chimenea de piedra y suelo beige
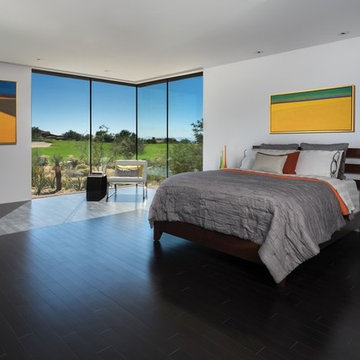
Modelo de dormitorio principal de estilo americano de tamaño medio con paredes blancas, suelo negro, suelo de bambú, chimenea lineal y marco de chimenea de piedra
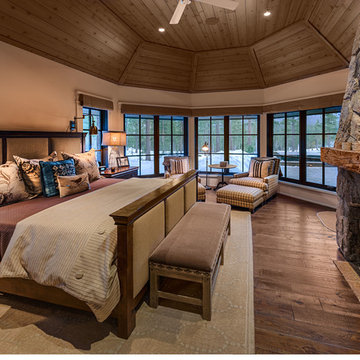
© Vance Fox Photography
Imagen de habitación de invitados de estilo americano grande con paredes beige, suelo de madera oscura, todas las chimeneas y marco de chimenea de piedra
Imagen de habitación de invitados de estilo americano grande con paredes beige, suelo de madera oscura, todas las chimeneas y marco de chimenea de piedra
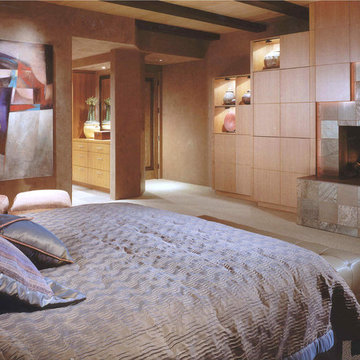
Comfortable and elegant, this living room has several conversation areas. The various textures include stacked stone columns, copper-clad beams exotic wood veneers, metal and glass.
Project designed by Susie Hersker’s Scottsdale interior design firm Design Directives. Design Directives is active in Phoenix, Paradise Valley, Cave Creek, Carefree, Sedona, and beyond.
For more about Design Directives, click here: https://susanherskerasid.com/
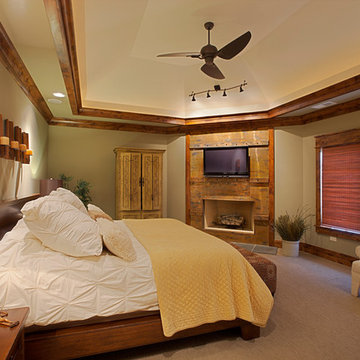
Foto de dormitorio principal de estilo americano de tamaño medio con paredes verdes, moqueta, todas las chimeneas y marco de chimenea de madera
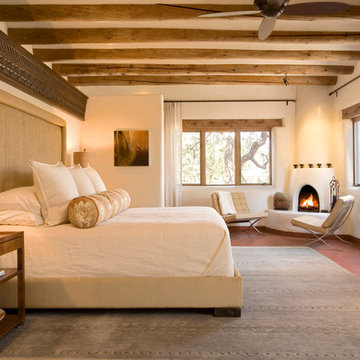
Daniel Nadelbach
Imagen de dormitorio principal de estilo americano grande con paredes beige, chimenea de esquina y marco de chimenea de yeso
Imagen de dormitorio principal de estilo americano grande con paredes beige, chimenea de esquina y marco de chimenea de yeso

Copyright © 2009 Robert Reck. All Rights Reserved.
Imagen de dormitorio principal de estilo americano extra grande con paredes beige, moqueta, todas las chimeneas y marco de chimenea de piedra
Imagen de dormitorio principal de estilo americano extra grande con paredes beige, moqueta, todas las chimeneas y marco de chimenea de piedra
616 ideas para dormitorios de estilo americano con todas las repisas de chimenea
2