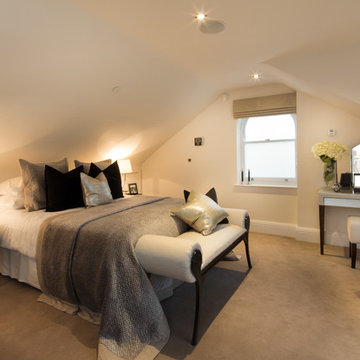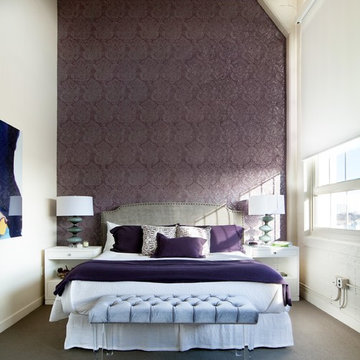159 ideas para dormitorios contemporáneos
Filtrar por
Presupuesto
Ordenar por:Popular hoy
41 - 60 de 159 fotos
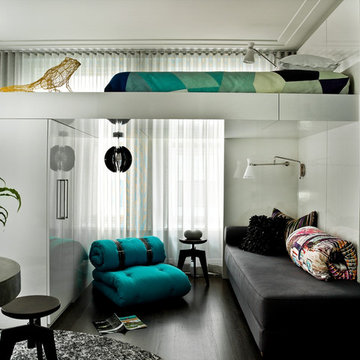
Modelo de dormitorio actual con paredes verdes y suelo de madera oscura
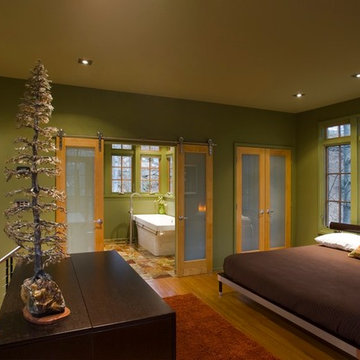
FrontierGroup, This low impact design includes a very small footprint (500 s.f.) that required minimal grading, preserving most of the vegetation and hardwood tress on the site. The home lives up to its name, blending softly into the hillside by use of curves, native stone, cedar shingles, and native landscaping. Outdoor rooms were created with covered porches and a terrace area carved out of the hillside. Inside, a loft-like interior includes clean, modern lines and ample windows to make the space uncluttered and spacious.
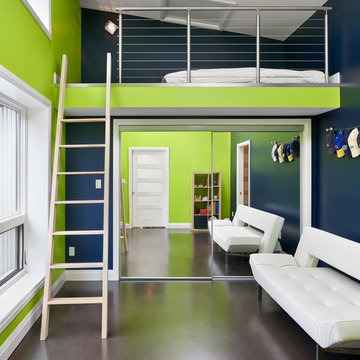
Esther Van Geest, ETR Photography
Ejemplo de dormitorio tipo loft actual de tamaño medio sin chimenea con paredes multicolor y suelo de cemento
Ejemplo de dormitorio tipo loft actual de tamaño medio sin chimenea con paredes multicolor y suelo de cemento
Encuentra al profesional adecuado para tu proyecto
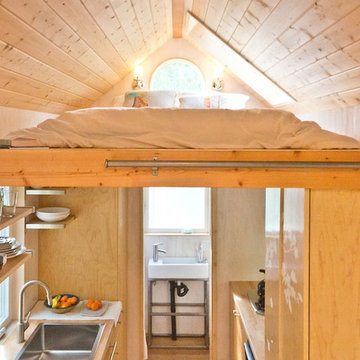
The bedroom loft is directly over the kitchen and bathroom. Phot: Eileen Descallar Ringwald
Modelo de dormitorio tipo loft actual pequeño sin chimenea con paredes blancas y suelo de madera en tonos medios
Modelo de dormitorio tipo loft actual pequeño sin chimenea con paredes blancas y suelo de madera en tonos medios
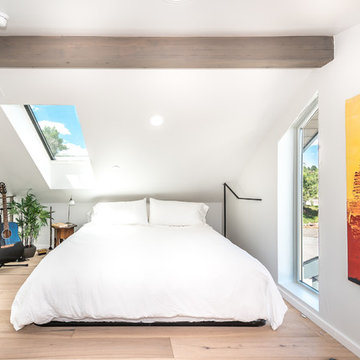
Photography by Patrick Ray
With a footprint of just 450 square feet, this micro residence embodies minimalism and elegance through efficiency. Particular attention was paid to creating spaces that support multiple functions as well as innovative storage solutions. A mezzanine-level sleeping space looks down over the multi-use kitchen/living/dining space as well out to multiple view corridors on the site. To create a expansive feel, the lower living space utilizes a bifold door to maximize indoor-outdoor connectivity, opening to the patio, endless lap pool, and Boulder open space beyond. The home sits on a ¾ acre lot within the city limits and has over 100 trees, shrubs and grasses, providing privacy and meditation space. This compact home contains a fully-equipped kitchen, ¾ bath, office, sleeping loft and a subgrade storage area as well as detached carport.
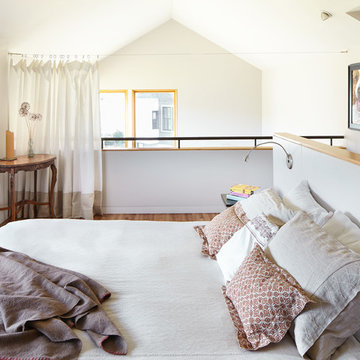
Loft Bedroom opens to Living Room below. Linen curtain on stainless cable provides night time privacy from neighborhood.
David Patterson Photography
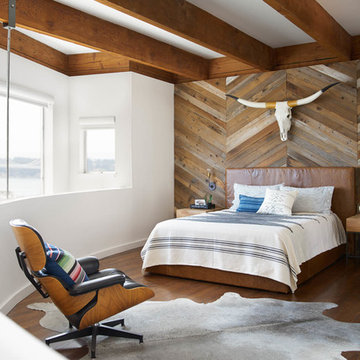
Photography by Thomas Kuoh, Interior Design: Studio Revolution
Foto de dormitorio tipo loft contemporáneo con paredes blancas, suelo de madera en tonos medios y suelo marrón
Foto de dormitorio tipo loft contemporáneo con paredes blancas, suelo de madera en tonos medios y suelo marrón
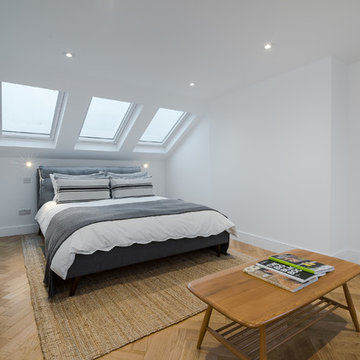
Overview
A ground floor wrap around extension and L shaped loft conversion with a full, back-to-brick renovation throughout to achieve a crisp, inspiring series of spaces for entertaining and feeling good in…
The Brief
Extend the home to the max in every direction using a planning strategy to yield more space than the typical extension/loft project. Achieve open plan living with inter-related spaces to give a sense of space and light to every area with some definition and flexibility.
3 excellent sized bedrooms and 2 bathrooms and amazing living areas must be delivered with design touches throughout.
Our Solution
Go tall, go transparent and go up….. We wanted to grab the most space possible and get that ‘Tardis feel’ where to see the house from the road and see a standard, neat Victorian home but step inside and experience and range of spaces connected with views through slices in walls and out to the sky beyond. The client wanted a taste of high spec boutiques and stylish hotels but in their home, a place to entertain and relax but also inspire in quieter moments.
Using planning policy and a specific strategy we were able to gain as much height as possible framing the garden and sky views but blocking off less desirable vistas. The loft didn’t have as much height as we would have liked so dropping ceilings and adding slots of glazing gives the space an open and spacious feel. The budget was realistic and we combined off the shelf materials with some glamour elements to give the interior a really crisp look.
The project has benefitted from a close working relationship between client, builder and architect throughout and a client who never veered from the wish list while remaining open to advice. It sets a very high local standard and is both future proofed and has longevity in its design.
We always appreciate something new and shiny, THIS is that. WOW factor created.
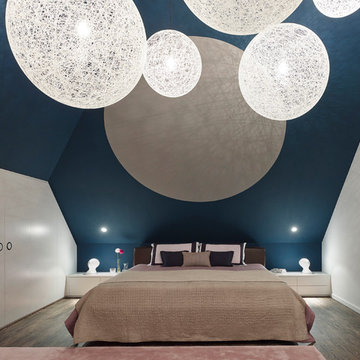
FOTOGRAFIE/PHOTOGRAPHY
Zooey Braun
Römerstr. 51
70180 Stuttgart
T +49 (0)711 6400361
F +49 (0)711 6200393
zooey@zooeybraun.de
Diseño de dormitorio principal actual grande sin chimenea con suelo de madera oscura, paredes azules y techo inclinado
Diseño de dormitorio principal actual grande sin chimenea con suelo de madera oscura, paredes azules y techo inclinado
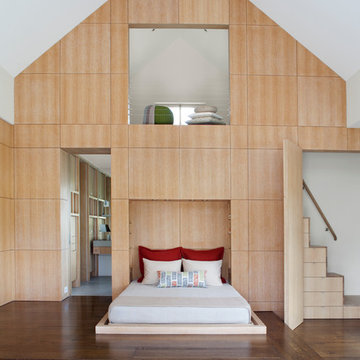
Paul Dyer
Ejemplo de habitación de invitados contemporánea con paredes blancas y suelo de madera oscura
Ejemplo de habitación de invitados contemporánea con paredes blancas y suelo de madera oscura
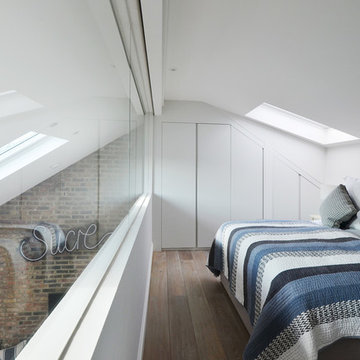
The Master bedroom ensuite faces through a large internal glazing the living areas below - Daniele Petteno Architecture Workshop
Imagen de dormitorio tipo loft contemporáneo pequeño sin chimenea con paredes blancas y suelo de madera clara
Imagen de dormitorio tipo loft contemporáneo pequeño sin chimenea con paredes blancas y suelo de madera clara
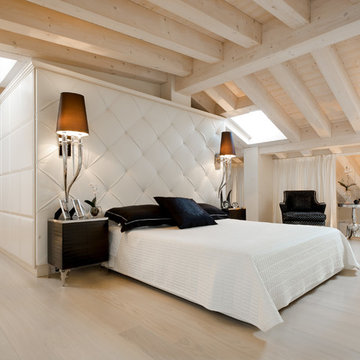
Foto de dormitorio tipo loft contemporáneo con suelo de madera clara y suelo beige
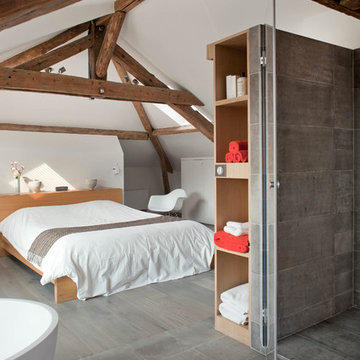
Olivier Chabaud
Imagen de dormitorio contemporáneo con paredes blancas, suelo de madera en tonos medios y techo inclinado
Imagen de dormitorio contemporáneo con paredes blancas, suelo de madera en tonos medios y techo inclinado
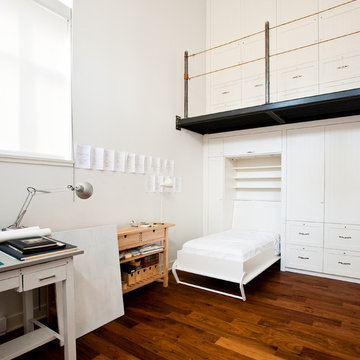
Built by Radius Architectural Millwork Ltd.
Design by Radius Architectural Millwork Ltd.
Modelo de dormitorio contemporáneo con paredes blancas
Modelo de dormitorio contemporáneo con paredes blancas
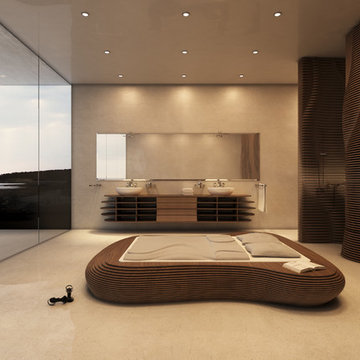
Abmessungen (B x H x T): 234 x 38 x 275 cm
Material: Nussbaum, Birkenschichtholz, 18 mm
Matratzengröße (B x L): 140 x 210 cm
Farbe: Braun
Material: Holzwerkstoff
Preis: 4.000 €
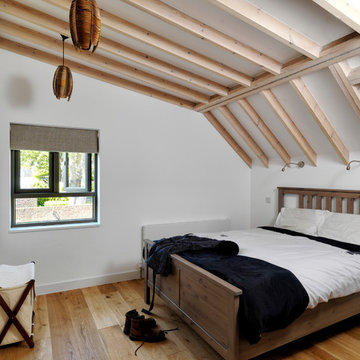
Imagen de habitación de invitados contemporánea grande con paredes blancas y suelo de madera clara
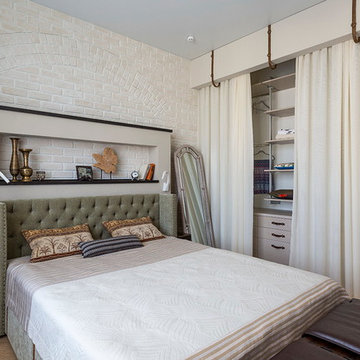
Архитектор-дизайнер Ксения Бобрикова,
Фото Евгений Кулибаба
Modelo de dormitorio principal actual con paredes beige y suelo de madera en tonos medios
Modelo de dormitorio principal actual con paredes beige y suelo de madera en tonos medios
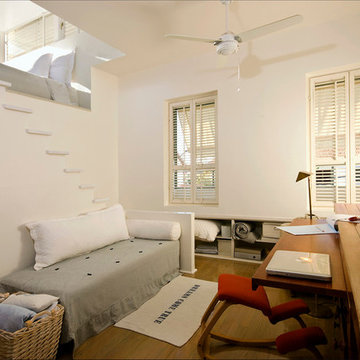
Moshi Gitelis - Photographer
Foto de dormitorio contemporáneo con paredes blancas
Foto de dormitorio contemporáneo con paredes blancas
159 ideas para dormitorios contemporáneos
3
