4.429 ideas para dormitorios contemporáneos con todas las repisas de chimenea
Filtrar por
Presupuesto
Ordenar por:Popular hoy
41 - 60 de 4429 fotos
Artículo 1 de 3
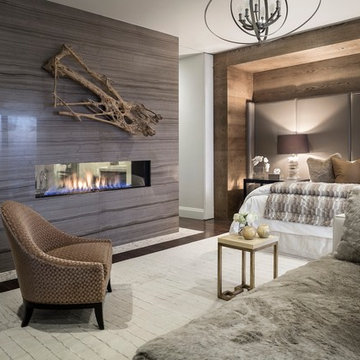
Ejemplo de dormitorio principal actual con suelo de madera oscura, chimenea de doble cara y marco de chimenea de baldosas y/o azulejos
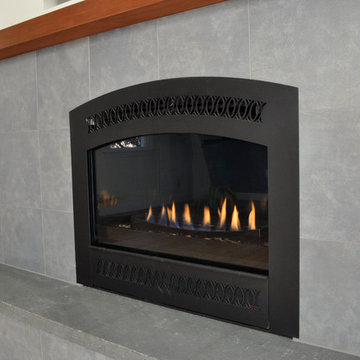
The Classic styling and materials are carried throughout the Master Bedro0m and adjoining Bathroom.
photos: HAVEN design+building llc
Ejemplo de dormitorio principal contemporáneo grande con paredes blancas, suelo de madera en tonos medios, todas las chimeneas y marco de chimenea de baldosas y/o azulejos
Ejemplo de dormitorio principal contemporáneo grande con paredes blancas, suelo de madera en tonos medios, todas las chimeneas y marco de chimenea de baldosas y/o azulejos
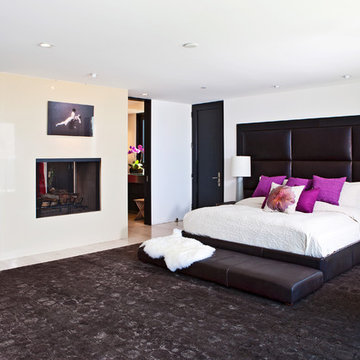
Builder/Designer/Owner – Masud Sarshar
Photos by – Simon Berlyn, BerlynPhotography
Our main focus in this beautiful beach-front Malibu home was the view. Keeping all interior furnishing at a low profile so that your eye stays focused on the crystal blue Pacific. Adding natural furs and playful colors to the homes neutral palate kept the space warm and cozy. Plants and trees helped complete the space and allowed “life” to flow inside and out. For the exterior furnishings we chose natural teak and neutral colors, but added pops of orange to contrast against the bright blue skyline.
This master bedroom in Malibu, CA is open and light. Wall to wall sliding doors gives the owner a perfect morning. A custom Poliform bed was made in dark chocolate leather paired with custom leather nightstands. The fire place is 2 sided which gives warmth to the bedroom and the bathroom. A low profile bed was requested by the client.
JL Interiors is a LA-based creative/diverse firm that specializes in residential interiors. JL Interiors empowers homeowners to design their dream home that they can be proud of! The design isn’t just about making things beautiful; it’s also about making things work beautifully. Contact us for a free consultation Hello@JLinteriors.design _ 310.390.6849_ www.JLinteriors.design
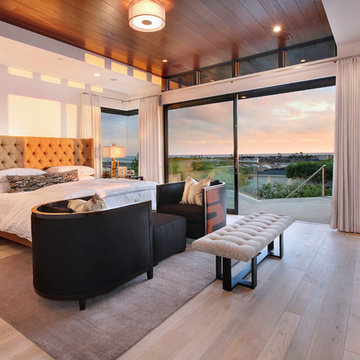
Jeri Koegel Photography
Foto de dormitorio principal actual grande con paredes blancas, suelo de madera clara, marco de chimenea de piedra, chimenea lineal y suelo marrón
Foto de dormitorio principal actual grande con paredes blancas, suelo de madera clara, marco de chimenea de piedra, chimenea lineal y suelo marrón
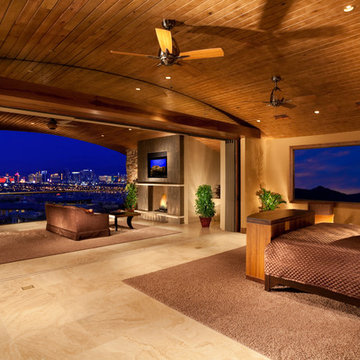
501 Studios
Diseño de dormitorio principal actual grande con paredes beige, suelo de baldosas de cerámica, todas las chimeneas y marco de chimenea de piedra
Diseño de dormitorio principal actual grande con paredes beige, suelo de baldosas de cerámica, todas las chimeneas y marco de chimenea de piedra
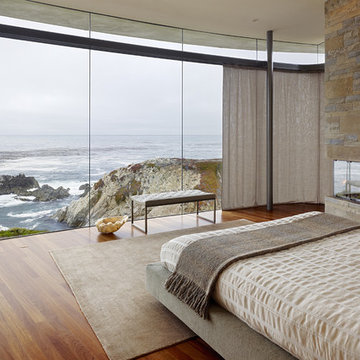
Foto de dormitorio contemporáneo con suelo de madera en tonos medios, marco de chimenea de piedra y chimenea de esquina
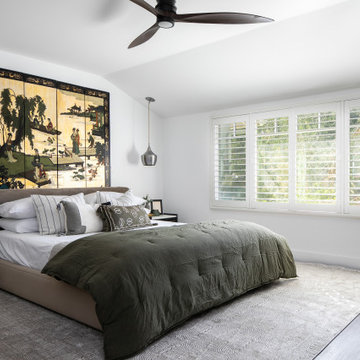
Contemporary Craftsman designed by Kennedy Cole Interior Design.
build: Luxe Remodeling
Modelo de dormitorio principal contemporáneo de tamaño medio con paredes blancas, suelo vinílico, todas las chimeneas, marco de chimenea de baldosas y/o azulejos y suelo marrón
Modelo de dormitorio principal contemporáneo de tamaño medio con paredes blancas, suelo vinílico, todas las chimeneas, marco de chimenea de baldosas y/o azulejos y suelo marrón
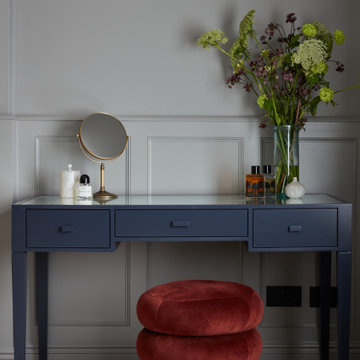
We added carpet, panelling & contemporary lighting to this master bedroom. The bold colours and use of velvet make it feel elegant and grown up
Diseño de dormitorio principal actual grande con paredes grises, moqueta, todas las chimeneas, marco de chimenea de madera y suelo beige
Diseño de dormitorio principal actual grande con paredes grises, moqueta, todas las chimeneas, marco de chimenea de madera y suelo beige

Modern Bedroom with wood slat accent wall that continues onto ceiling. Neutral bedroom furniture in colors black white and brown.
Diseño de dormitorio principal contemporáneo grande con paredes blancas, suelo de madera clara, todas las chimeneas, marco de chimenea de piedra, suelo marrón, madera y madera
Diseño de dormitorio principal contemporáneo grande con paredes blancas, suelo de madera clara, todas las chimeneas, marco de chimenea de piedra, suelo marrón, madera y madera
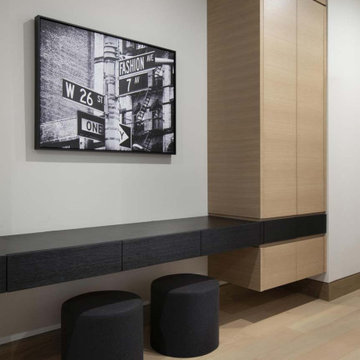
With adjacent neighbors within a fairly dense section of Paradise Valley, Arizona, C.P. Drewett sought to provide a tranquil retreat for a new-to-the-Valley surgeon and his family who were seeking the modernism they loved though had never lived in. With a goal of consuming all possible site lines and views while maintaining autonomy, a portion of the house — including the entry, office, and master bedroom wing — is subterranean. This subterranean nature of the home provides interior grandeur for guests but offers a welcoming and humble approach, fully satisfying the clients requests.
While the lot has an east-west orientation, the home was designed to capture mainly north and south light which is more desirable and soothing. The architecture’s interior loftiness is created with overlapping, undulating planes of plaster, glass, and steel. The woven nature of horizontal planes throughout the living spaces provides an uplifting sense, inviting a symphony of light to enter the space. The more voluminous public spaces are comprised of stone-clad massing elements which convert into a desert pavilion embracing the outdoor spaces. Every room opens to exterior spaces providing a dramatic embrace of home to natural environment.
Grand Award winner for Best Interior Design of a Custom Home
The material palette began with a rich, tonal, large-format Quartzite stone cladding. The stone’s tones gaveforth the rest of the material palette including a champagne-colored metal fascia, a tonal stucco system, and ceilings clad with hemlock, a tight-grained but softer wood that was tonally perfect with the rest of the materials. The interior case goods and wood-wrapped openings further contribute to the tonal harmony of architecture and materials.
Grand Award Winner for Best Indoor Outdoor Lifestyle for a Home This award-winning project was recognized at the 2020 Gold Nugget Awards with two Grand Awards, one for Best Indoor/Outdoor Lifestyle for a Home, and another for Best Interior Design of a One of a Kind or Custom Home.
At the 2020 Design Excellence Awards and Gala presented by ASID AZ North, Ownby Design received five awards for Tonal Harmony. The project was recognized for 1st place – Bathroom; 3rd place – Furniture; 1st place – Kitchen; 1st place – Outdoor Living; and 2nd place – Residence over 6,000 square ft. Congratulations to Claire Ownby, Kalysha Manzo, and the entire Ownby Design team.
Tonal Harmony was also featured on the cover of the July/August 2020 issue of Luxe Interiors + Design and received a 14-page editorial feature entitled “A Place in the Sun” within the magazine.
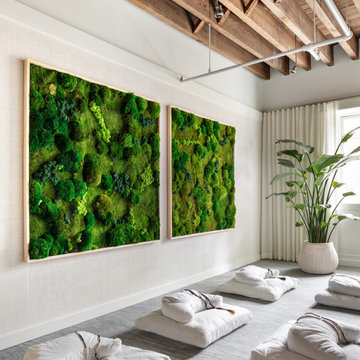
Designer Showhouse Meditation Room for The Holiday House 2019: Designed by Sara Touijer
Imagen de habitación de invitados contemporánea de tamaño medio con paredes blancas, moqueta, chimeneas suspendidas, marco de chimenea de yeso y suelo azul
Imagen de habitación de invitados contemporánea de tamaño medio con paredes blancas, moqueta, chimeneas suspendidas, marco de chimenea de yeso y suelo azul
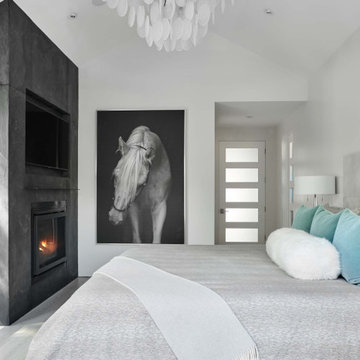
Diseño de dormitorio principal y abovedado actual de tamaño medio con paredes grises, suelo de madera clara, todas las chimeneas, marco de chimenea de hormigón y suelo gris
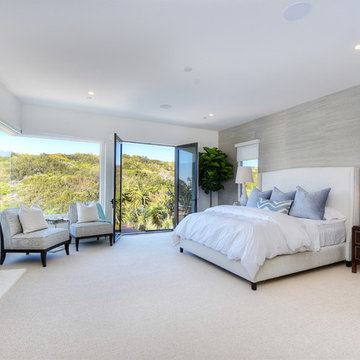
Modelo de dormitorio principal contemporáneo grande con paredes grises, moqueta, todas las chimeneas, marco de chimenea de piedra y suelo negro
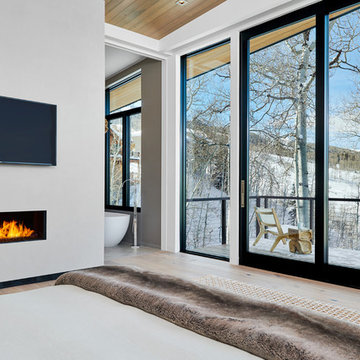
Imagen de dormitorio principal actual de tamaño medio con suelo de madera clara, todas las chimeneas, marco de chimenea de yeso, paredes blancas y suelo gris
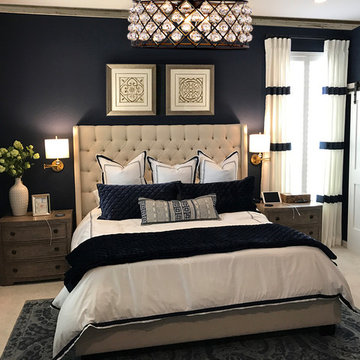
Complete master bedroom remodel with stacked stone fireplace, sliding barn door, swing arm wall sconces and rustic faux ceiling beams. New wall-wall carpet, transitional area rug, custom draperies, bedding and simple accessories help create a true master bedroom oasis.
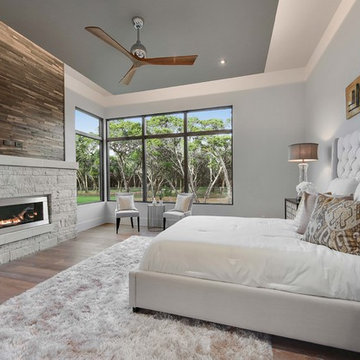
Cordillera Ranch Residence
Builder: Todd Glowka
Designer: Jessica Claiborne, Claiborne & Co too
Photo Credits: Lauren Keller
Materials Used: Macchiato Plank, Vaal 3D Wallboard, Ipe Decking
European Oak Engineered Wood Flooring, Engineered Red Oak 3D wall paneling, Ipe Decking on exterior walls.
This beautiful home, located in Boerne, Tx, utilizes our Macchiato Plank for the flooring, Vaal 3D Wallboard on the chimneys, and Ipe Decking for the exterior walls. The modern luxurious feel of our products are a match made in heaven for this upscale residence.
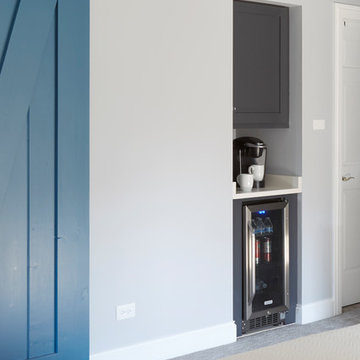
Mike Kaskel
Imagen de dormitorio principal contemporáneo grande con paredes grises, moqueta, todas las chimeneas, marco de chimenea de yeso y suelo gris
Imagen de dormitorio principal contemporáneo grande con paredes grises, moqueta, todas las chimeneas, marco de chimenea de yeso y suelo gris
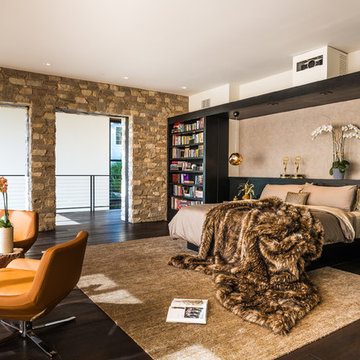
Cristopher Nolasco
Foto de dormitorio principal contemporáneo de tamaño medio con paredes beige, suelo de madera oscura, todas las chimeneas y marco de chimenea de yeso
Foto de dormitorio principal contemporáneo de tamaño medio con paredes beige, suelo de madera oscura, todas las chimeneas y marco de chimenea de yeso

Showcase Photography
Modelo de dormitorio principal actual con paredes grises, suelo de baldosas de porcelana, marco de chimenea de baldosas y/o azulejos, chimenea de doble cara y techo inclinado
Modelo de dormitorio principal actual con paredes grises, suelo de baldosas de porcelana, marco de chimenea de baldosas y/o azulejos, chimenea de doble cara y techo inclinado
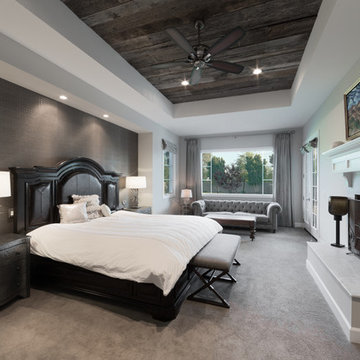
Brian Dunham Photography
brdunham.com
Imagen de dormitorio principal actual grande con paredes grises, moqueta, todas las chimeneas, marco de chimenea de piedra y suelo gris
Imagen de dormitorio principal actual grande con paredes grises, moqueta, todas las chimeneas, marco de chimenea de piedra y suelo gris
4.429 ideas para dormitorios contemporáneos con todas las repisas de chimenea
3