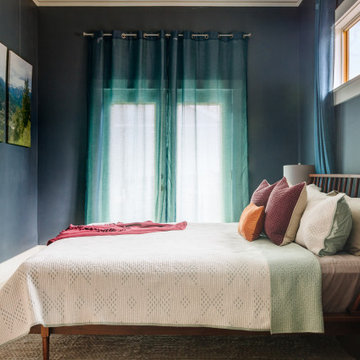1.283 ideas para dormitorios contemporáneos con suelo vinílico
Filtrar por
Presupuesto
Ordenar por:Popular hoy
221 - 240 de 1283 fotos
Artículo 1 de 3
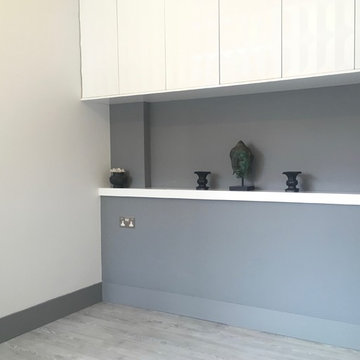
A backbox provides a quasi headboard in this tiny bedroom, which has flick up lids to allow for bedding storage and functions as bedside tables too. The overhead cabinets provide ample storage much needed in this tiny flat.
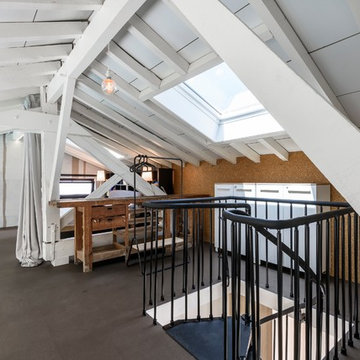
Foto de dormitorio principal contemporáneo grande con paredes blancas, suelo vinílico y suelo gris
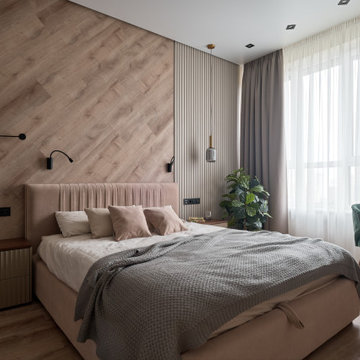
Спальная комната в бежевых оттенках
Foto de dormitorio principal actual de tamaño medio con paredes beige, suelo vinílico, suelo beige y panelado
Foto de dormitorio principal actual de tamaño medio con paredes beige, suelo vinílico, suelo beige y panelado
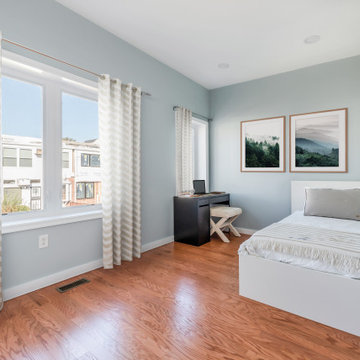
Boat garage converted into a 2-story additional dwelling unit with covered parking.
Imagen de habitación de invitados actual de tamaño medio con paredes blancas, suelo vinílico y suelo marrón
Imagen de habitación de invitados actual de tamaño medio con paredes blancas, suelo vinílico y suelo marrón
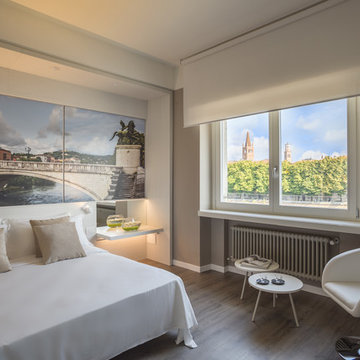
Andrea Rinaldi
Foto de dormitorio principal actual pequeño con paredes beige, suelo vinílico y suelo beige
Foto de dormitorio principal actual pequeño con paredes beige, suelo vinílico y suelo beige
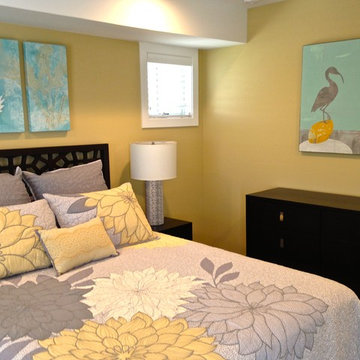
Ejemplo de habitación de invitados contemporánea de tamaño medio con paredes amarillas y suelo vinílico
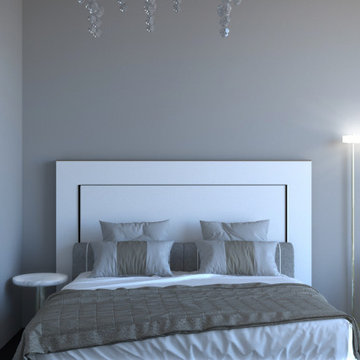
These images belong to an apartment in Mexico City, where the client wanted to remodel the room of his daughter. In this case we had complete freedom in the materials, design and furniture because the client trusted us. These renders were the first idea of the project.
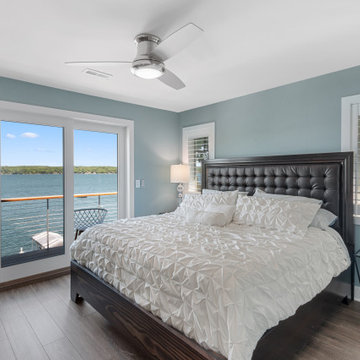
Practically every aspect of this home was worked on by the time we completed remodeling this Geneva lakefront property. We added an addition on top of the house in order to make space for a lofted bunk room and bathroom with tiled shower, which allowed additional accommodations for visiting guests. This house also boasts five beautiful bedrooms including the redesigned master bedroom on the second level.
The main floor has an open concept floor plan that allows our clients and their guests to see the lake from the moment they walk in the door. It is comprised of a large gourmet kitchen, living room, and home bar area, which share white and gray color tones that provide added brightness to the space. The level is finished with laminated vinyl plank flooring to add a classic feel with modern technology.
When looking at the exterior of the house, the results are evident at a single glance. We changed the siding from yellow to gray, which gave the home a modern, classy feel. The deck was also redone with composite wood decking and cable railings. This completed the classic lake feel our clients were hoping for. When the project was completed, we were thrilled with the results!
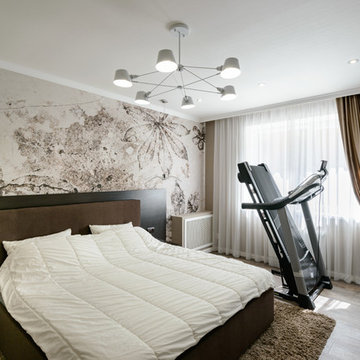
Ejemplo de dormitorio principal contemporáneo de tamaño medio sin chimenea con paredes marrones, suelo vinílico y suelo marrón
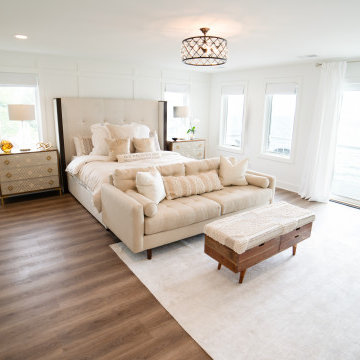
Ejemplo de dormitorio contemporáneo con paredes blancas, suelo vinílico, suelo marrón y boiserie
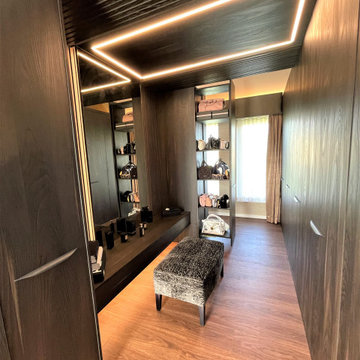
A master bedroom project draws inspiration from the sumptuous interior design often associated with boutique hotel suites. Featuring a large headboard wall which forms a walk-through dressing area with vast wardrobe space, meticulously optimised to comfortably fulfil all of the client’s storage requirements.
The combination of Xylo Cleaf ‘burned Yosemite’ cabinetry, dark oak slatted wall panelling, soft taupe fabrics and patinated brass accessories, provide a contemporary yet warm and luxurious feel.
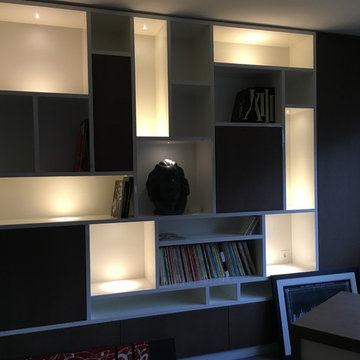
Foto de dormitorio principal contemporáneo grande con paredes grises, suelo gris y suelo vinílico
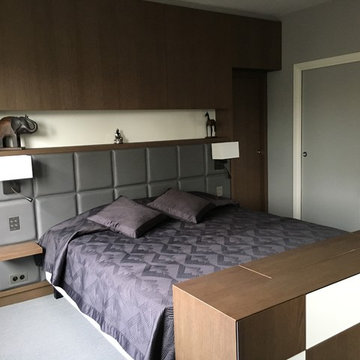
Foto de dormitorio principal contemporáneo grande con paredes grises, suelo gris y suelo vinílico
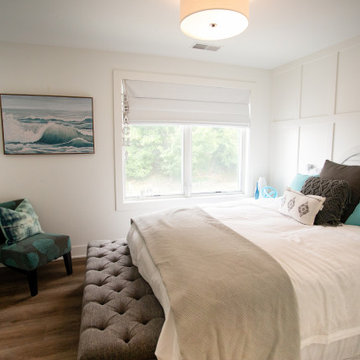
Ejemplo de habitación de invitados actual con paredes blancas, suelo vinílico, suelo marrón y boiserie
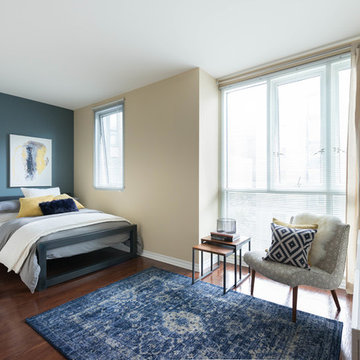
Designing and staging luxury loft properties in a large city like Los Angeles is an art unto itself. Here in this space (one of three unique lofts) we designed a space that would appeal to the elegant professional.
Our mission: Give these small spaces BIG CITY impact, a trending modern elegance, and a warm, "home" feeling.
We utilized the company's brand color scheme as inspiration to create three dynamic and unique spaces.
Photography by Riley Jamison.
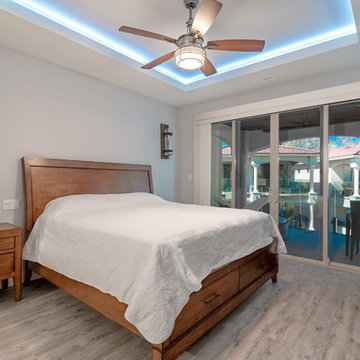
LED strip lighting emphasize the shape of the tray ceiling.
Prime Light Media
Foto de habitación de invitados contemporánea de tamaño medio con paredes grises, suelo vinílico y suelo beige
Foto de habitación de invitados contemporánea de tamaño medio con paredes grises, suelo vinílico y suelo beige
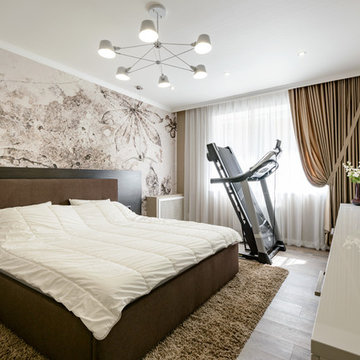
Foto de dormitorio principal contemporáneo de tamaño medio sin chimenea con paredes marrones, suelo vinílico y suelo marrón
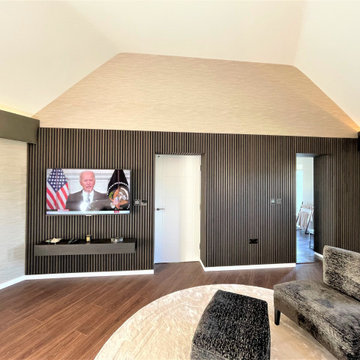
A master bedroom project draws inspiration from the sumptuous interior design often associated with boutique hotel suites. Featuring a large headboard wall which forms a walk-through dressing area with vast wardrobe space, meticulously optimised to comfortably fulfil all of the client’s storage requirements.
The combination of Xylo Cleaf ‘burned Yosemite’ cabinetry, dark oak slatted wall panelling, soft taupe fabrics and patinated brass accessories, provide a contemporary yet warm and luxurious feel.
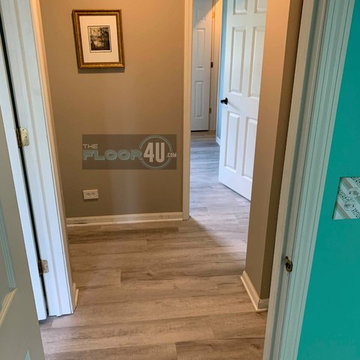
Beautiful COREtec Floors look good from any angle! Check out these floors we installed in Bolingbrook using COREtec Pro Plus in Chesapeake Oak. The Floor 4U is your White Glove COREtec Service Partner and we offer the best selection! For true White Glove Service contact us at our Mokena Showroom today for your free in-home estimate at 855.535.6678 or at contact@thefloor4u.com.
1.283 ideas para dormitorios contemporáneos con suelo vinílico
12
