399 ideas para dormitorios contemporáneos con marco de chimenea de madera
Filtrar por
Presupuesto
Ordenar por:Popular hoy
121 - 140 de 399 fotos
Artículo 1 de 3
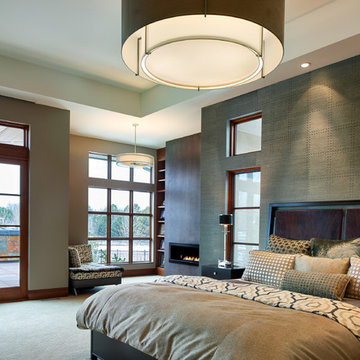
Ejemplo de dormitorio principal contemporáneo grande con moqueta, todas las chimeneas y marco de chimenea de madera
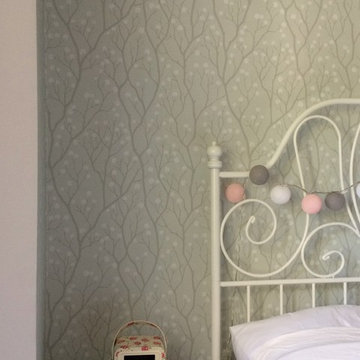
JLV Design
Imagen de dormitorio contemporáneo de tamaño medio con paredes verdes, moqueta, todas las chimeneas, marco de chimenea de madera y suelo gris
Imagen de dormitorio contemporáneo de tamaño medio con paredes verdes, moqueta, todas las chimeneas, marco de chimenea de madera y suelo gris
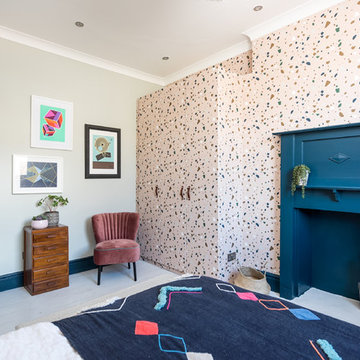
Caitlin Mogridge
Ejemplo de habitación de invitados contemporánea de tamaño medio con paredes azules, suelo de madera pintada, todas las chimeneas, marco de chimenea de madera y suelo blanco
Ejemplo de habitación de invitados contemporánea de tamaño medio con paredes azules, suelo de madera pintada, todas las chimeneas, marco de chimenea de madera y suelo blanco

Home and Living Examiner said:
Modern renovation by J Design Group is stunning
J Design Group, an expert in luxury design, completed a new project in Tamarac, Florida, which involved the total interior remodeling of this home. We were so intrigued by the photos and design ideas, we decided to talk to J Design Group CEO, Jennifer Corredor. The concept behind the redesign was inspired by the client’s relocation.
Andrea Campbell: How did you get a feel for the client's aesthetic?
Jennifer Corredor: After a one-on-one with the Client, I could get a real sense of her aesthetics for this home and the type of furnishings she gravitated towards.
The redesign included a total interior remodeling of the client's home. All of this was done with the client's personal style in mind. Certain walls were removed to maximize the openness of the area and bathrooms were also demolished and reconstructed for a new layout. This included removing the old tiles and replacing with white 40” x 40” glass tiles for the main open living area which optimized the space immediately. Bedroom floors were dressed with exotic African Teak to introduce warmth to the space.
We also removed and replaced the outdated kitchen with a modern look and streamlined, state-of-the-art kitchen appliances. To introduce some color for the backsplash and match the client's taste, we introduced a splash of plum-colored glass behind the stove and kept the remaining backsplash with frosted glass. We then removed all the doors throughout the home and replaced with custom-made doors which were a combination of cherry with insert of frosted glass and stainless steel handles.
All interior lights were replaced with LED bulbs and stainless steel trims, including unique pendant and wall sconces that were also added. All bathrooms were totally gutted and remodeled with unique wall finishes, including an entire marble slab utilized in the master bath shower stall.
Once renovation of the home was completed, we proceeded to install beautiful high-end modern furniture for interior and exterior, from lines such as B&B Italia to complete a masterful design. One-of-a-kind and limited edition accessories and vases complimented the look with original art, most of which was custom-made for the home.
To complete the home, state of the art A/V system was introduced. The idea is always to enhance and amplify spaces in a way that is unique to the client and exceeds his/her expectations.
To see complete J Design Group featured article, go to: http://www.examiner.com/article/modern-renovation-by-j-design-group-is-stunning
Living Room,
Dining room,
Master Bedroom,
Master Bathroom,
Powder Bathroom,
Miami Interior Designers,
Miami Interior Designer,
Interior Designers Miami,
Interior Designer Miami,
Modern Interior Designers,
Modern Interior Designer,
Modern interior decorators,
Modern interior decorator,
Miami,
Contemporary Interior Designers,
Contemporary Interior Designer,
Interior design decorators,
Interior design decorator,
Interior Decoration and Design,
Black Interior Designers,
Black Interior Designer,
Interior designer,
Interior designers,
Home interior designers,
Home interior designer,
Daniel Newcomb
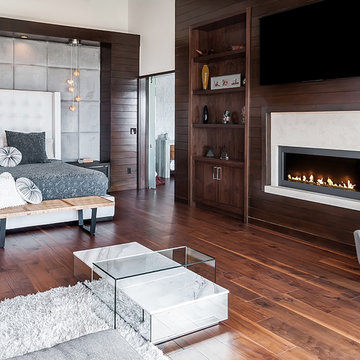
Overall view of the Master Bedroom which faces a wall of glass looking out to the Pacific.
Kim Pritchard Photography
Imagen de dormitorio principal actual grande con paredes marrones, suelo de madera en tonos medios, todas las chimeneas, marco de chimenea de madera y suelo marrón
Imagen de dormitorio principal actual grande con paredes marrones, suelo de madera en tonos medios, todas las chimeneas, marco de chimenea de madera y suelo marrón
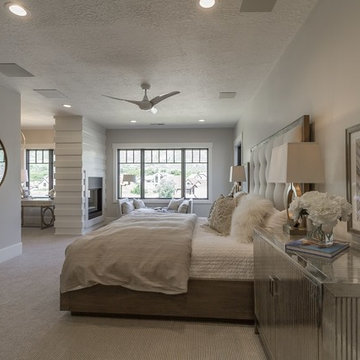
Zachary Molino
Modelo de dormitorio principal actual grande con paredes blancas, moqueta, chimenea de doble cara y marco de chimenea de madera
Modelo de dormitorio principal actual grande con paredes blancas, moqueta, chimenea de doble cara y marco de chimenea de madera
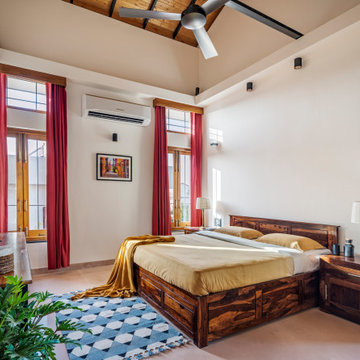
#thevrindavanproject
ranjeet.mukherjee@gmail.com thevrindavanproject@gmail.com
https://www.facebook.com/The.Vrindavan.Project
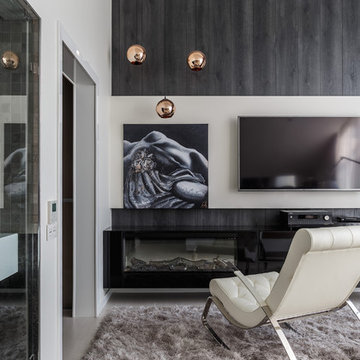
Архитектор Соколов Кирилл
Imagen de dormitorio principal contemporáneo grande con paredes blancas, suelo de madera clara, chimeneas suspendidas, marco de chimenea de madera y suelo blanco
Imagen de dormitorio principal contemporáneo grande con paredes blancas, suelo de madera clara, chimeneas suspendidas, marco de chimenea de madera y suelo blanco
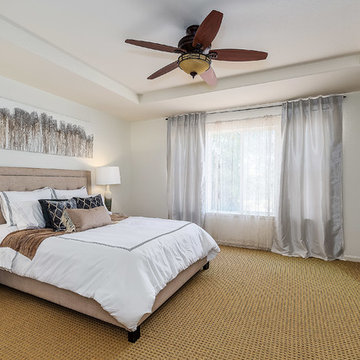
Modelo de dormitorio contemporáneo grande con paredes blancas, suelo de madera en tonos medios, todas las chimeneas, marco de chimenea de madera y suelo naranja
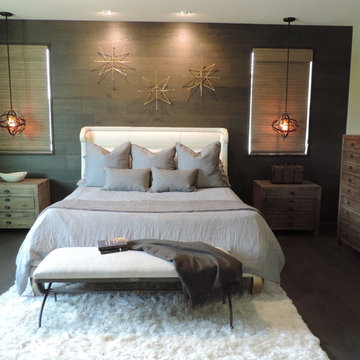
Rustic contemporary master bedroom
Imagen de dormitorio principal actual de tamaño medio con paredes beige, suelo de madera oscura, todas las chimeneas y marco de chimenea de madera
Imagen de dormitorio principal actual de tamaño medio con paredes beige, suelo de madera oscura, todas las chimeneas y marco de chimenea de madera
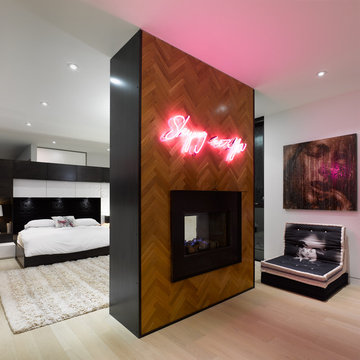
The bedroom is large and open but remains cozy.
Diseño de dormitorio principal actual grande con paredes blancas, suelo de madera clara, chimenea de doble cara y marco de chimenea de madera
Diseño de dormitorio principal actual grande con paredes blancas, suelo de madera clara, chimenea de doble cara y marco de chimenea de madera
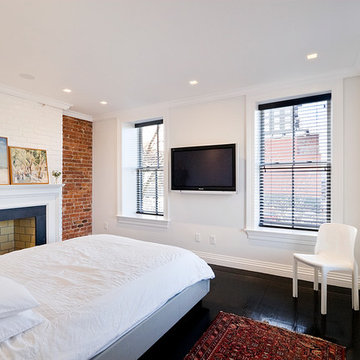
Contemporary furnishings mixed with natural finishes, craftsman details, and exposed brick allows anyone to feel at home in this quaint, one-of-a-kind historic Brooklyn home.
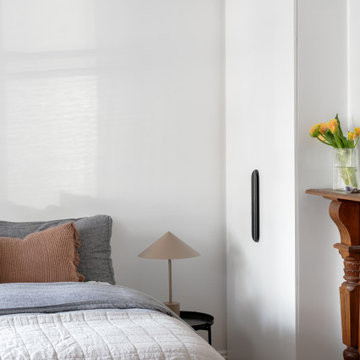
Hidden behind an attached miner’s cottage in Richmond, this home was given a fresh, minimalist renovation to reinforce its passive design elements and increase connection to the common areas of the home.
We increased the light and perception of space by elevating the kitchen to be on the same floor level as the living and dining area. Changing the palette from warm, earthy, dark tones to a cool, fresh & light scheme with soft timbers and blue natural stone, helped to retain the north light and sense of open-ness.
Harmony was further bought to the space by linking the aesthetic of the soft furnishings to the colours within the fixed architectural elements.
The client’s naturally minimalist aesthetic was reflected in her new home, offering a sense of belonging and peace in the space.
The small footprint of the bathroom meant the bathtub and shower would form a unified wet room to allow for the vanity and toilet to remain within the same space. The laundry was separated from the bathroom by cleverly creating a nook within the hallway for ease of access and subtlety.
Being an attached terrace house means there are only windows on one side of the house, so we needed to get as much north light into the space as possible, as well as maximising access to any possible east light.
The mezzanine level allowed for light to penetrate from the skylights above, lending daylight to all the living spaces below. The selected finishes were bright, soft, and light in colour, offering the chance to maximise on any natural light within the space.
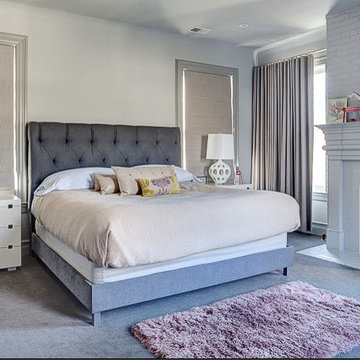
Erik Freeland
Imagen de dormitorio principal contemporáneo de tamaño medio con paredes blancas, moqueta, todas las chimeneas, marco de chimenea de madera y suelo gris
Imagen de dormitorio principal contemporáneo de tamaño medio con paredes blancas, moqueta, todas las chimeneas, marco de chimenea de madera y suelo gris
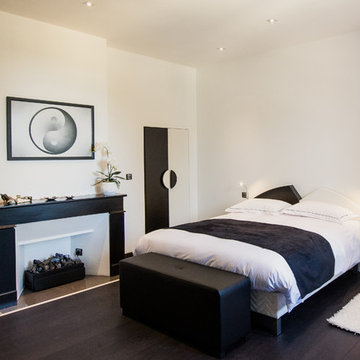
Raphaël Melka Photographie - www.raphaelmelka.com
Imagen de dormitorio principal contemporáneo de tamaño medio con paredes blancas, todas las chimeneas, suelo de madera oscura y marco de chimenea de madera
Imagen de dormitorio principal contemporáneo de tamaño medio con paredes blancas, todas las chimeneas, suelo de madera oscura y marco de chimenea de madera
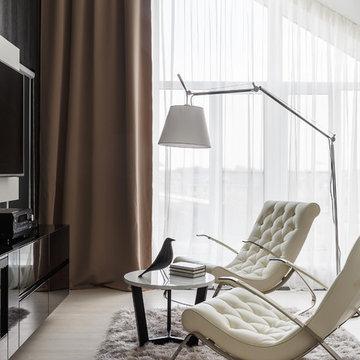
Архитектор Соколов Кирилл
Modelo de dormitorio principal contemporáneo grande con paredes beige, suelo de madera clara, chimenea lineal, marco de chimenea de madera y suelo blanco
Modelo de dormitorio principal contemporáneo grande con paredes beige, suelo de madera clara, chimenea lineal, marco de chimenea de madera y suelo blanco
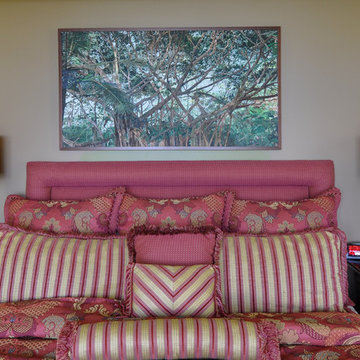
Diseño de habitación de invitados contemporánea de tamaño medio con paredes beige, suelo de madera en tonos medios, chimenea de esquina, marco de chimenea de madera y suelo beige
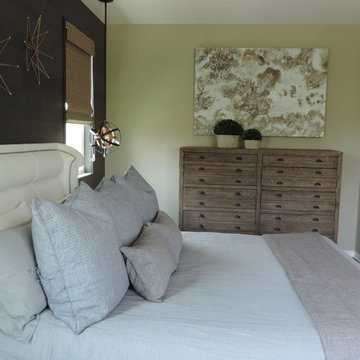
Rustic contemporary master bedroom
Foto de dormitorio principal actual de tamaño medio con paredes beige, suelo de madera oscura, todas las chimeneas y marco de chimenea de madera
Foto de dormitorio principal actual de tamaño medio con paredes beige, suelo de madera oscura, todas las chimeneas y marco de chimenea de madera
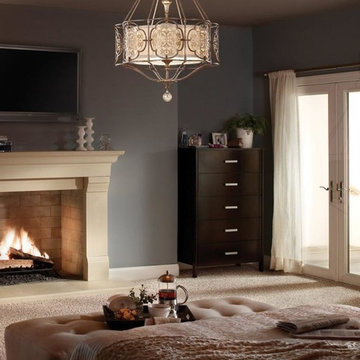
Marcella Collection Drum Shade Chandelier
Modelo de dormitorio principal contemporáneo de tamaño medio con paredes grises, moqueta, todas las chimeneas y marco de chimenea de madera
Modelo de dormitorio principal contemporáneo de tamaño medio con paredes grises, moqueta, todas las chimeneas y marco de chimenea de madera
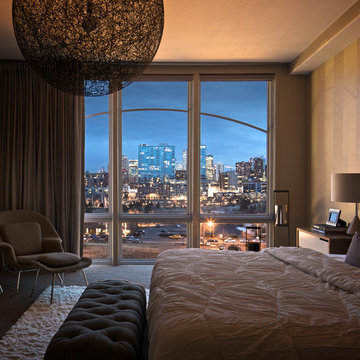
David Lauer Photography
Ejemplo de dormitorio principal actual grande con paredes grises, moqueta, chimenea de doble cara y marco de chimenea de madera
Ejemplo de dormitorio principal actual grande con paredes grises, moqueta, chimenea de doble cara y marco de chimenea de madera
399 ideas para dormitorios contemporáneos con marco de chimenea de madera
7