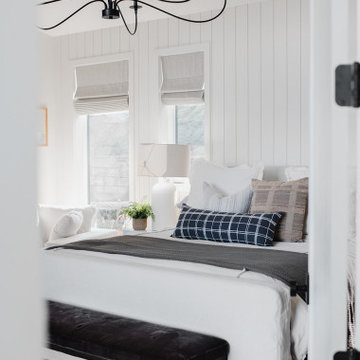161 ideas para dormitorios contemporáneos con machihembrado
Filtrar por
Presupuesto
Ordenar por:Popular hoy
121 - 140 de 161 fotos
Artículo 1 de 3
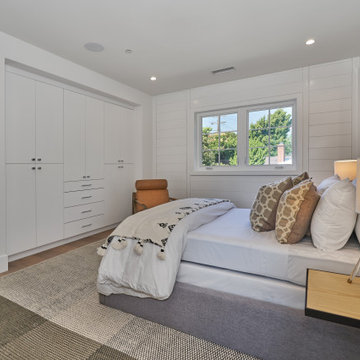
Modelo de habitación de invitados contemporánea grande con paredes blancas, suelo de madera en tonos medios, suelo marrón y machihembrado
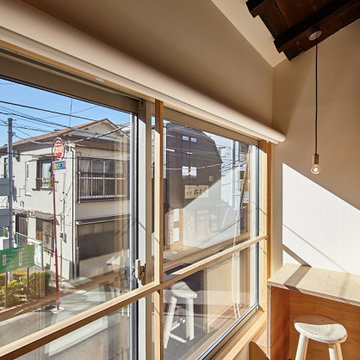
Ejemplo de habitación de invitados contemporánea pequeña sin chimenea con paredes blancas, suelo de cemento, suelo negro, vigas vistas y machihembrado
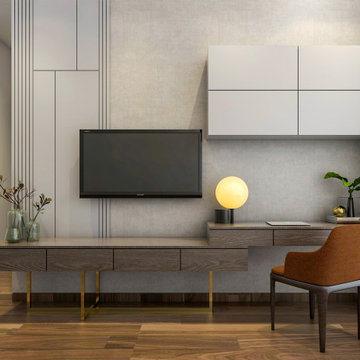
Foto de habitación de invitados actual grande con paredes beige, suelo de travertino, chimenea de esquina, suelo beige, bandeja y machihembrado
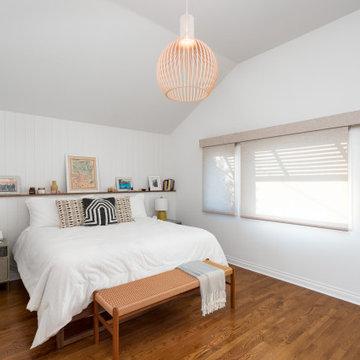
Diseño de habitación de invitados actual con paredes blancas, suelo de madera oscura, suelo multicolor y machihembrado
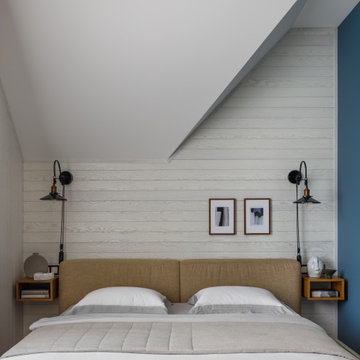
Ejemplo de dormitorio principal y blanco y madera contemporáneo de tamaño medio con paredes blancas, suelo de madera oscura, suelo marrón, vigas vistas y machihembrado
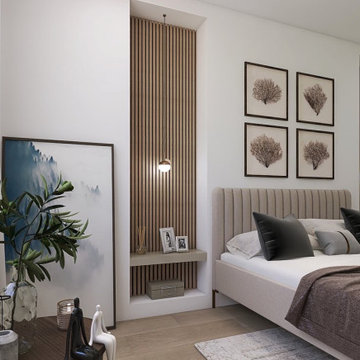
Décoration chambre parentale. Une déco mixte entre des touches classiques dans une décoration tendance.
-Niches sur toute la hauteur avec suspension et table de chevet flottante, fond des niches recouvertes de tasseaux de bois rond.
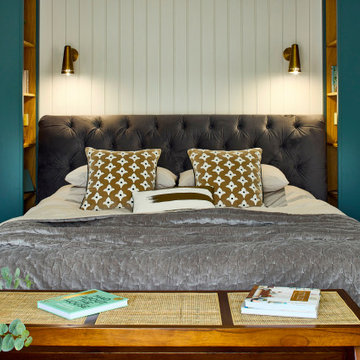
A tactile and contemporary bedroom with bespoke fitted wardrobes, panelling and statement curved wall of curtains.
Diseño de dormitorio principal actual grande sin chimenea con paredes azules, moqueta, suelo gris y machihembrado
Diseño de dormitorio principal actual grande sin chimenea con paredes azules, moqueta, suelo gris y machihembrado
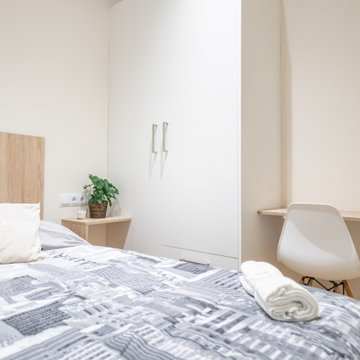
Todos los dormitorios se han amueblado con cama, armario y zona de trabajo. Su nueva imagen invita al mejor descanso.
Diseño de dormitorio principal contemporáneo de tamaño medio sin chimenea con paredes beige, suelo de madera en tonos medios, suelo marrón, machihembrado y con escritorio
Diseño de dormitorio principal contemporáneo de tamaño medio sin chimenea con paredes beige, suelo de madera en tonos medios, suelo marrón, machihembrado y con escritorio
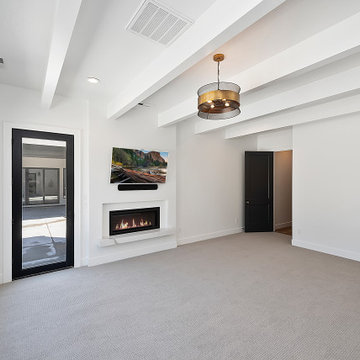
Foto de dormitorio principal actual de tamaño medio con paredes blancas, moqueta, todas las chimeneas, suelo beige, vigas vistas y machihembrado
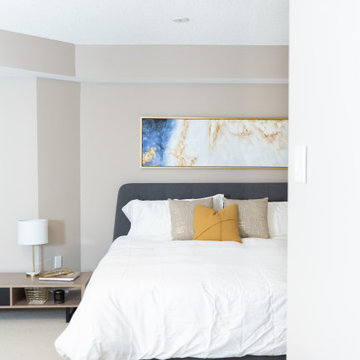
Diseño de dormitorio principal contemporáneo grande con paredes beige, moqueta, suelo beige, bandeja y machihembrado
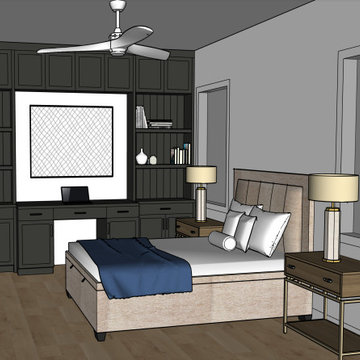
Refined Bedroom Design Featuring Custom Built-In Desk and Shelving
Ejemplo de habitación de invitados actual de tamaño medio con paredes blancas, suelo de madera clara y machihembrado
Ejemplo de habitación de invitados actual de tamaño medio con paredes blancas, suelo de madera clara y machihembrado
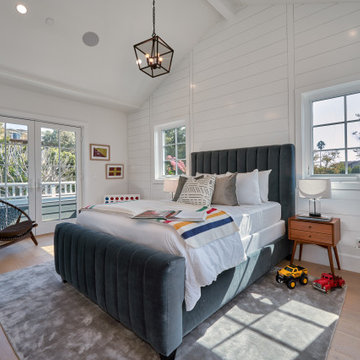
Imagen de habitación de invitados abovedada contemporánea grande con paredes blancas, suelo de madera en tonos medios, suelo marrón y machihembrado
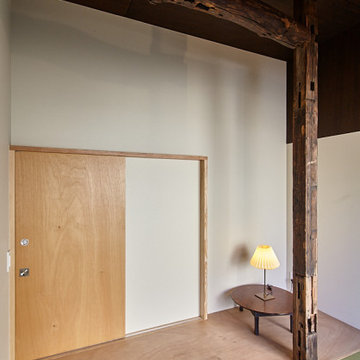
Ejemplo de habitación de invitados actual pequeña sin chimenea con paredes blancas, tatami, suelo verde, madera y machihembrado
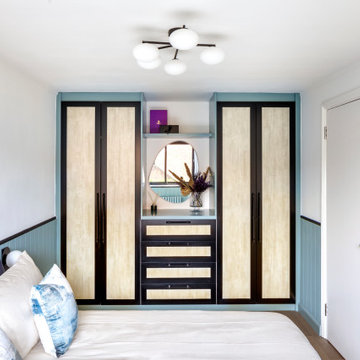
Built-in wardrobe space that is aesthetically interesting as well as functional
Modelo de dormitorio principal actual pequeño con machihembrado
Modelo de dormitorio principal actual pequeño con machihembrado
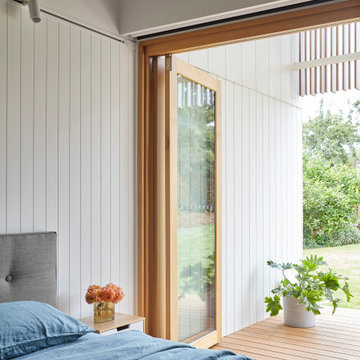
Twin Peaks House is a vibrant extension to a grand Edwardian homestead in Kensington.
Originally built in 1913 for a wealthy family of butchers, when the surrounding landscape was pasture from horizon to horizon, the homestead endured as its acreage was carved up and subdivided into smaller terrace allotments. Our clients discovered the property decades ago during long walks around their neighbourhood, promising themselves that they would buy it should the opportunity ever arise.
Many years later the opportunity did arise, and our clients made the leap. Not long after, they commissioned us to update the home for their family of five. They asked us to replace the pokey rear end of the house, shabbily renovated in the 1980s, with a generous extension that matched the scale of the original home and its voluminous garden.
Our design intervention extends the massing of the original gable-roofed house towards the back garden, accommodating kids’ bedrooms, living areas downstairs and main bedroom suite tucked away upstairs gabled volume to the east earns the project its name, duplicating the main roof pitch at a smaller scale and housing dining, kitchen, laundry and informal entry. This arrangement of rooms supports our clients’ busy lifestyles with zones of communal and individual living, places to be together and places to be alone.
The living area pivots around the kitchen island, positioned carefully to entice our clients' energetic teenaged boys with the aroma of cooking. A sculpted deck runs the length of the garden elevation, facing swimming pool, borrowed landscape and the sun. A first-floor hideout attached to the main bedroom floats above, vertical screening providing prospect and refuge. Neither quite indoors nor out, these spaces act as threshold between both, protected from the rain and flexibly dimensioned for either entertaining or retreat.
Galvanised steel continuously wraps the exterior of the extension, distilling the decorative heritage of the original’s walls, roofs and gables into two cohesive volumes. The masculinity in this form-making is balanced by a light-filled, feminine interior. Its material palette of pale timbers and pastel shades are set against a textured white backdrop, with 2400mm high datum adding a human scale to the raked ceilings. Celebrating the tension between these design moves is a dramatic, top-lit 7m high void that slices through the centre of the house. Another type of threshold, the void bridges the old and the new, the private and the public, the formal and the informal. It acts as a clear spatial marker for each of these transitions and a living relic of the home’s long history.
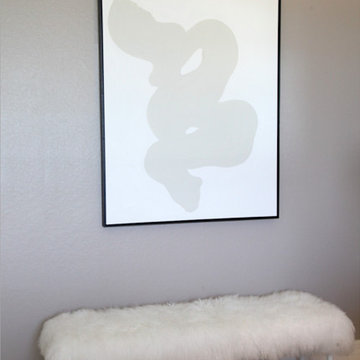
Ejemplo de dormitorio principal actual pequeño sin chimenea con moqueta, suelo blanco, bandeja, machihembrado y paredes grises
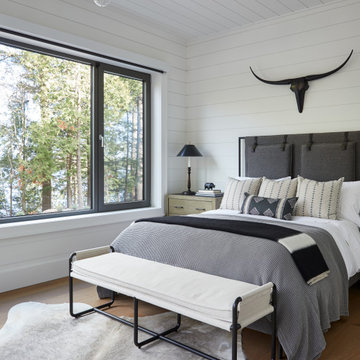
Bright and spacious bedroom with shiplap panelled walls, large windows overlooking the lake, comfortable and cozy furnishings, a neutral colour palette with grey and black accents throughout.
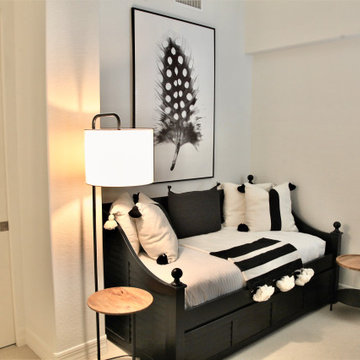
Diseño de habitación de invitados contemporánea pequeña sin chimenea con paredes blancas, moqueta, suelo gris, bandeja y machihembrado
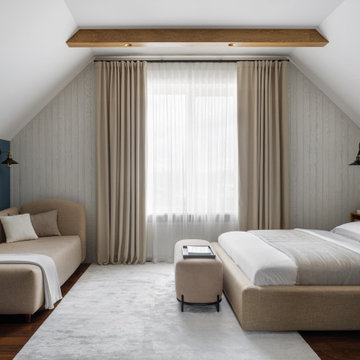
Diseño de dormitorio principal y blanco y madera actual de tamaño medio con paredes blancas, suelo de madera oscura, suelo marrón, vigas vistas y machihembrado
161 ideas para dormitorios contemporáneos con machihembrado
7
