139 ideas para dormitorios con todos los tratamientos de pared
Filtrar por
Presupuesto
Ordenar por:Popular hoy
121 - 139 de 139 fotos
Artículo 1 de 3
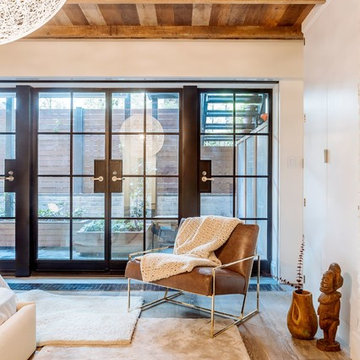
The master bedroom was designed to exude warmth and intimacy. The fireplace was updated to have a modern look, offset by painted, exposed brick. We designed a custom asymmetrical headboard that hung off the wall and extended to the encapsulate the width of the room. We selected three silk bamboo rugs of complimenting colors to overlap and surround the bed. This theme of layering: simple, monochromatic whites and creams makes its way around the room and draws attention to the warmth and woom at the floor and ceilings.
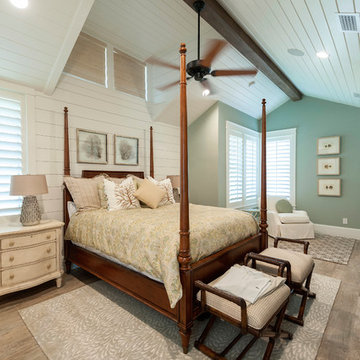
All of the bedrooms in our Sunday Homes are spacious an inviting.
Foto de dormitorio principal marinero grande sin chimenea con paredes multicolor, suelo de madera en tonos medios, suelo marrón, marco de chimenea de madera, machihembrado y machihembrado
Foto de dormitorio principal marinero grande sin chimenea con paredes multicolor, suelo de madera en tonos medios, suelo marrón, marco de chimenea de madera, machihembrado y machihembrado
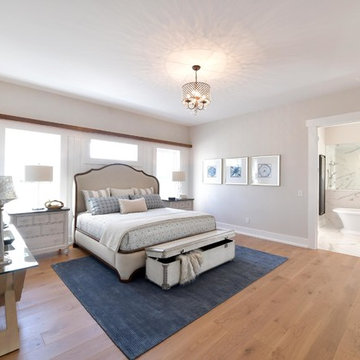
Imagen de dormitorio principal tradicional con paredes blancas, suelo de madera clara y machihembrado
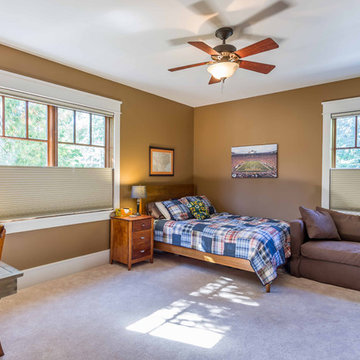
New Craftsman style home, approx 3200sf on 60' wide lot. Views from the street, highlighting front porch, large overhangs, Craftsman detailing. Photos by Robert McKendrick Photography.
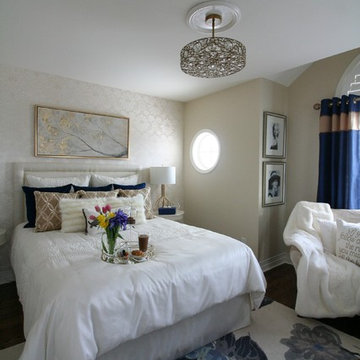
This was a guestroom done on a very tight budget. As the homeowners were very handy all the labour was done by the couple. The owner installed, sanded and stained the new hardwood himself , the wife made the drapes, cushions and reupholstered the headboard. All the tables and chest were purchased on Kijiji and refinished, up cycling all those pieces. All new lighting, accessories, area rug, cushions, art work complete this elegant look!
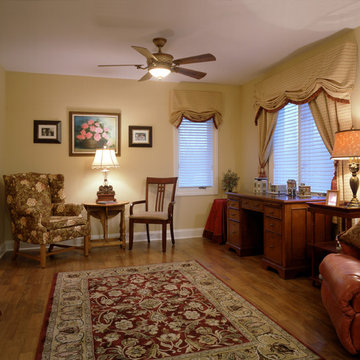
This space was designed as an in-law suite, and functions as Bedroom, Home Office, and additional Family Room. Includes a Kitchenette with Laundry, large walk-in Closet, and accessible Bath with walk-in shower.
Photography by Robert McKendrick Photography.
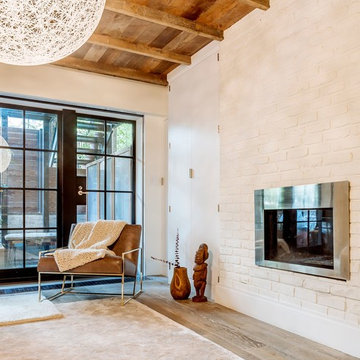
The master bedroom was designed to exude warmth and intimacy. The fireplace was updated to have a modern look, offset by painted, exposed brick. We designed a custom asymmetrical headboard that hung off the wall and extended to the encapsulate the width of the room. We selected three silk bamboo rugs of complimenting colors to overlap and surround the bed. This theme of layering: simple, monochromatic whites and creams makes its way around the room and draws attention to the warmth and woom at the floor and ceilings.
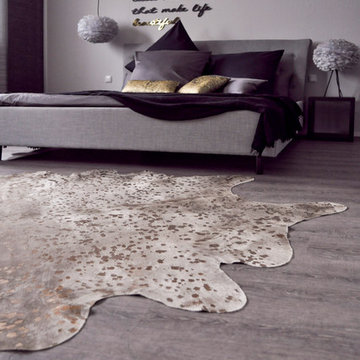
Imagen de dormitorio principal actual extra grande con paredes grises, suelo vinílico, suelo gris y papel pintado
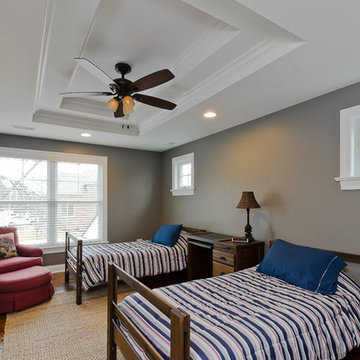
Guest bedroom. Photography by Kmiecik Imagery.
Imagen de habitación de invitados blanca y gris y blanca tradicional de tamaño medio sin chimenea con paredes grises, suelo de madera en tonos medios, suelo marrón, bandeja y papel pintado
Imagen de habitación de invitados blanca y gris y blanca tradicional de tamaño medio sin chimenea con paredes grises, suelo de madera en tonos medios, suelo marrón, bandeja y papel pintado
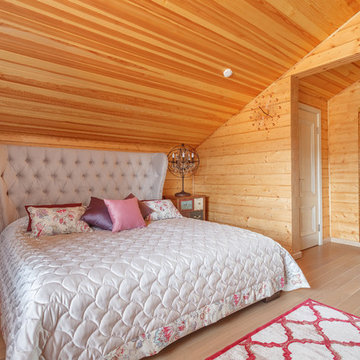
Автор проекта Шикина Ирина
Фото Данилкин Алексей
Foto de dormitorio principal bohemio con paredes marrones, suelo de madera en tonos medios, suelo marrón, machihembrado y madera
Foto de dormitorio principal bohemio con paredes marrones, suelo de madera en tonos medios, suelo marrón, machihembrado y madera
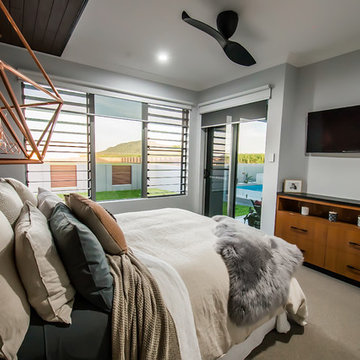
Liz Andrews Photography & Design
Foto de dormitorio principal moderno de tamaño medio con paredes blancas, moqueta, suelo gris y boiserie
Foto de dormitorio principal moderno de tamaño medio con paredes blancas, moqueta, suelo gris y boiserie
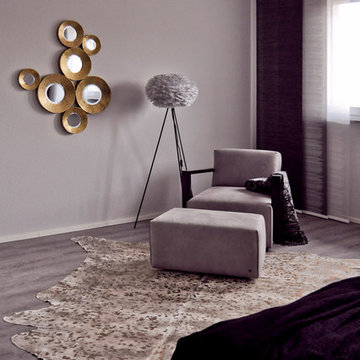
Diseño de dormitorio principal contemporáneo extra grande con paredes grises, suelo vinílico, suelo gris y papel pintado
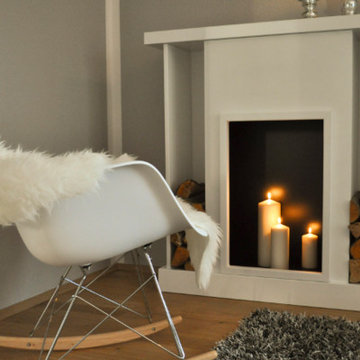
Imagen de dormitorio principal de tamaño medio con paredes grises, suelo de madera clara, marco de chimenea de madera, papel pintado y papel pintado
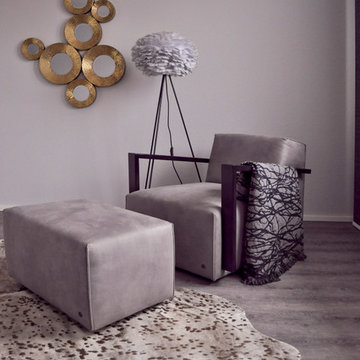
Foto de dormitorio contemporáneo extra grande con paredes grises, suelo vinílico, suelo gris y papel pintado
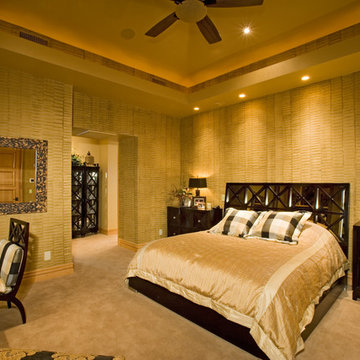
Diseño de habitación de invitados abovedada de estilo americano extra grande con paredes beige, moqueta, suelo beige y papel pintado
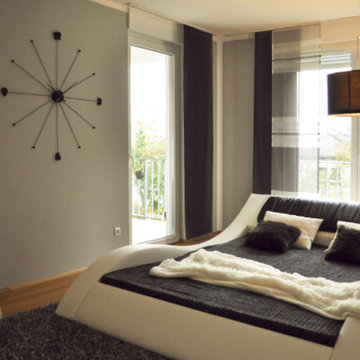
Foto de dormitorio principal de tamaño medio con paredes grises, suelo de madera clara, marco de chimenea de madera, papel pintado y papel pintado
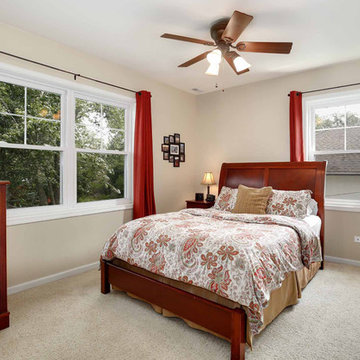
Like every other room in this house, the master bedroom is compact in square footage but large in feeling - primarily due to light colored walls, white windows and trim, and large windows.
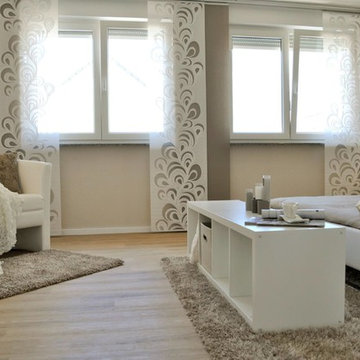
Ejemplo de dormitorio principal extra grande con paredes beige, suelo vinílico, papel pintado y papel pintado
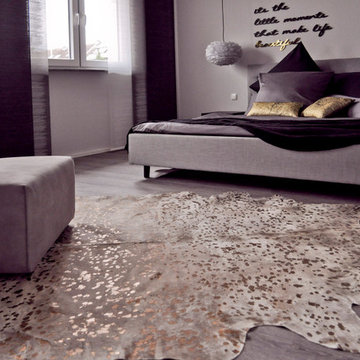
Ejemplo de dormitorio principal actual extra grande con paredes grises, suelo vinílico, suelo gris y papel pintado
139 ideas para dormitorios con todos los tratamientos de pared
7